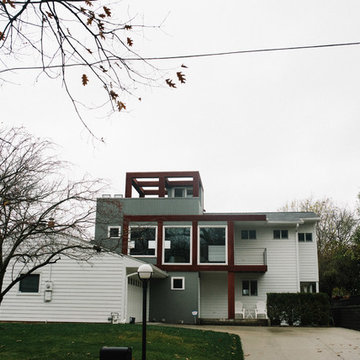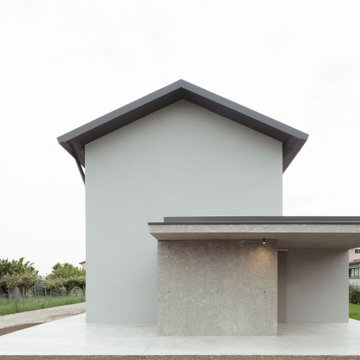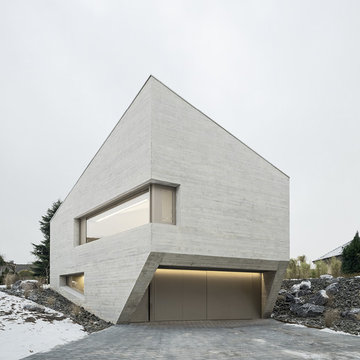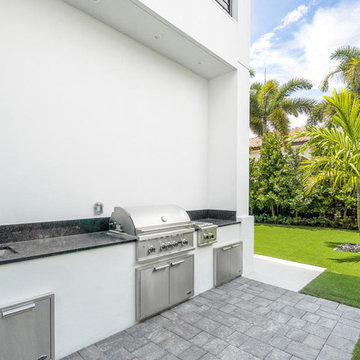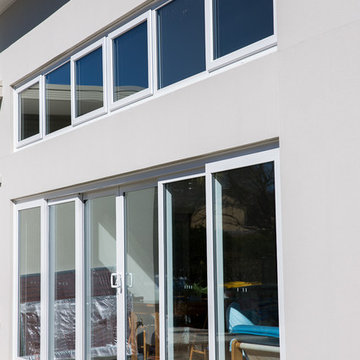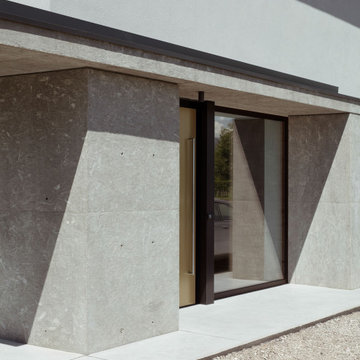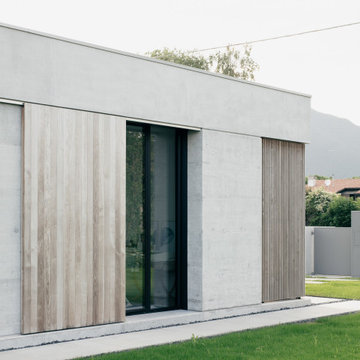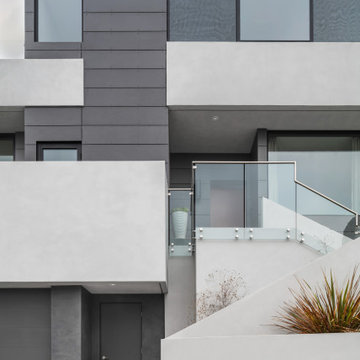白いモダンスタイルの家の外観 (コンクリートサイディング) の写真
絞り込み:
資材コスト
並び替え:今日の人気順
写真 121〜134 枚目(全 134 枚)
1/4
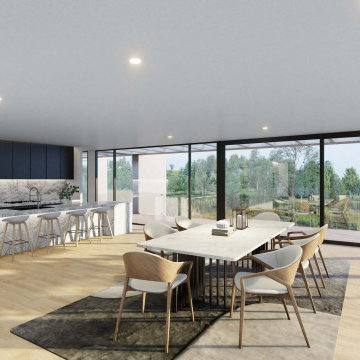
Frankston South Modern Beach House
The proposal is for the development of a double storey dwelling, with basement to replace an existing double storey dwelling. The contemporary, coastal dwelling has been designed to respond to the site, including the undulating topography.
The ground floor is primarily the sleeping quarters, with four bedrooms (three with ensuite).
Other features of the ground floor include a north-facing family room, multi-purpose room, theatre room, laundry and a central powder room.
Every room (except the theatre) has access to an adjoining deck area. The primary north-facing deck is accessible from the family room, containing a lap pool and BBQ area.
Consistent with most modern dwellings that have access to a view, the upper floor is the primary living space; and includes an open plan dining, living and kitchen area, with access to north facing balconies.
The master bedroom and associated ensuite and WIR occupy the southern portion of the upper floor, while the other habitable rooms on the first floor are two studies adjacent to the entry.
A balcony wraps-around the north and west side of the dwelling.
The basement is essentially the garage, with a 4 car garage. There is also storage space, a laundry and powder room. All levels are connected via internal stairs, as well as a lift.
The architecturally designed dwelling provides a well-considered response to the opportunities and constraints of the site. The contemporary, coastal style of the dwelling will result in a positive contribution to the housing stock along the coast in Frankston South, while the size, scale and siting is responsive to the prevailing neighbourhood character.
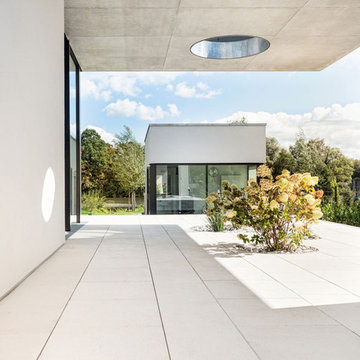
Außenansicht Innenhof
| Fotografiert von: Meyerfoto
ベルリンにあるラグジュアリーな巨大なモダンスタイルのおしゃれな家の外観 (コンクリートサイディング) の写真
ベルリンにあるラグジュアリーな巨大なモダンスタイルのおしゃれな家の外観 (コンクリートサイディング) の写真
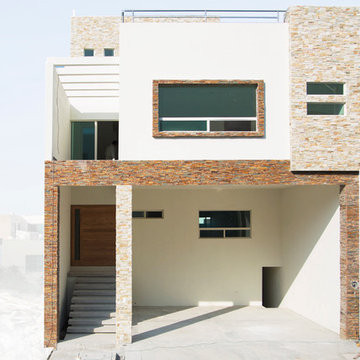
Luis Flores PH photography
他の地域にある高級なモダンスタイルのおしゃれな家の外観 (コンクリートサイディング) の写真
他の地域にある高級なモダンスタイルのおしゃれな家の外観 (コンクリートサイディング) の写真
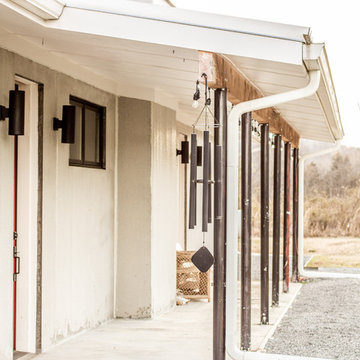
A custom concrete home on the Harpeth river in Tennessee.
Photos: www.carlinicole.com
ナッシュビルにあるモダンスタイルのおしゃれな家の外観 (コンクリートサイディング) の写真
ナッシュビルにあるモダンスタイルのおしゃれな家の外観 (コンクリートサイディング) の写真
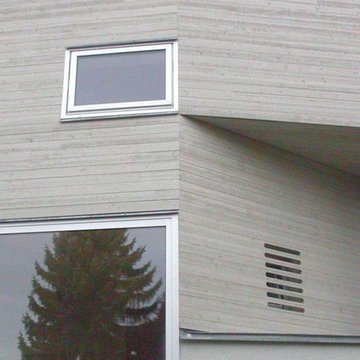
Der überwältigende Panoramablick auf die Alpen war das wichtigste Kriterium der Bauherren und passionierten Bergsteiger dieses an einem südöstlichen Moränenhang gelegene Grundstück zu erwerben.
Diesen Blick in Szene zu setzen war deshalb eine der Hauptaufgaben beim Entwurf des Wohnhauses.
Im Gegensatz zur Altbebauung wurde ein schmaler und langer Baukörper quer zum Hang platziert, dessen Bug weit aus dem Hang auskragt und dadurch einen Blick vom Karwendel bis zur Zugspitze bietet.
Durch die Querstellung des Hauses wurde es möglich einen Südgarten aufzuspannen der den gesamten Moränenhang bespielt und von der Sibirischen Zeder im unteren Garten über Terrassen, Sitzstufen und Podeste bis zu dem markanten Eichen-Buchen-Paar im oberen Garten reicht.
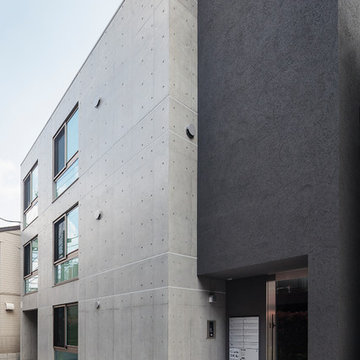
コンクリート打放をアクセントに使ったRC外断熱工法の共同住宅
東京23区にあるお手頃価格のモダンスタイルのおしゃれな家の外観 (アパート・マンション、コンクリートサイディング) の写真
東京23区にあるお手頃価格のモダンスタイルのおしゃれな家の外観 (アパート・マンション、コンクリートサイディング) の写真
白いモダンスタイルの家の外観 (コンクリートサイディング) の写真
7
