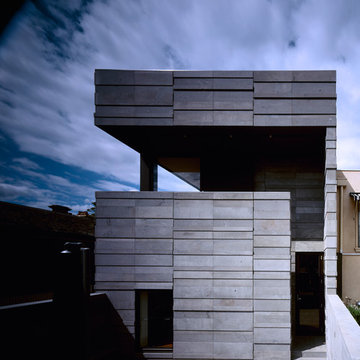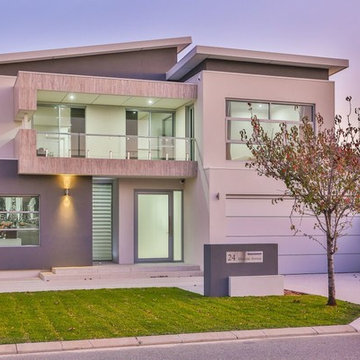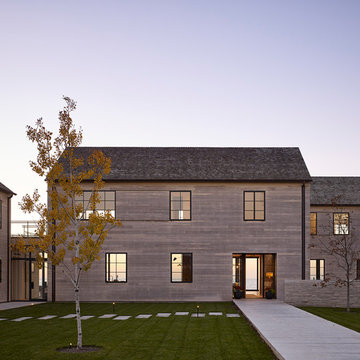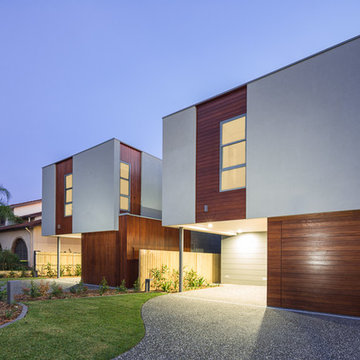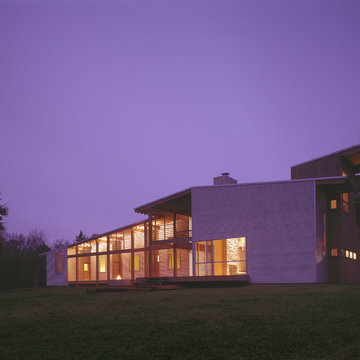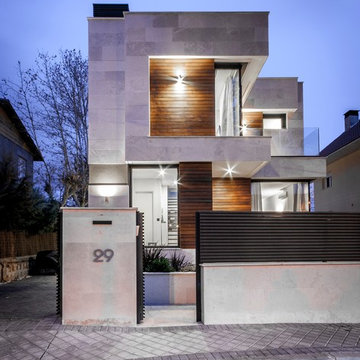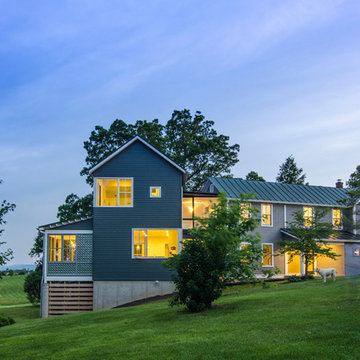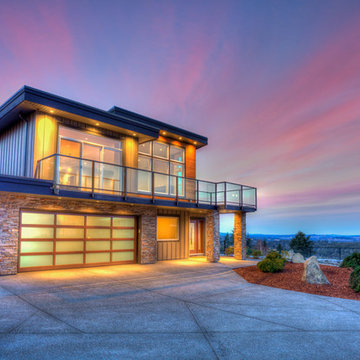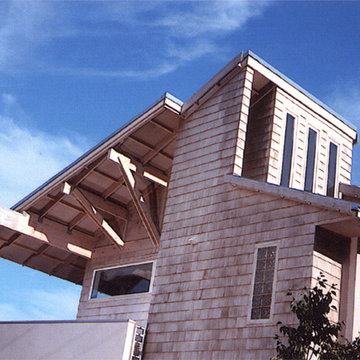紫のモダンスタイルの家の外観の写真
絞り込み:
資材コスト
並び替え:今日の人気順
写真 1〜20 枚目(全 31 枚)
1/5

The brief for this project was for the house to be at one with its surroundings.
Integrating harmoniously into its coastal setting a focus for the house was to open it up to allow the light and sea breeze to breathe through the building. The first floor seems almost to levitate above the landscape by minimising the visual bulk of the ground floor through the use of cantilevers and extensive glazing. The contemporary lines and low lying form echo the rolling country in which it resides.
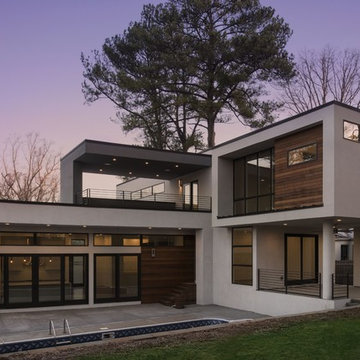
Galina Coada, Architectural Photographer
アトランタにあるラグジュアリーなモダンスタイルのおしゃれな家の外観 (石材サイディング) の写真
アトランタにあるラグジュアリーなモダンスタイルのおしゃれな家の外観 (石材サイディング) の写真

This picture, caught at sunrise, highlights the contrast of materials that is hallmark to the contemporary modern home. Shinta Muljani, who designed her home, had a vision of stone, modern, and wood siding working in harmony together.
The siding is James Hardie panels with Tamlyn recessed channel spacers. The entry door is stained, clear vertical grain fir. Instead of wood, we recommended horizontally applied Fiberon Composite siding. This material offers the warm tones of wood while virtually eliminating the high maintenance of wood. The windows are Marvin All-Ultrex, fiberglass.
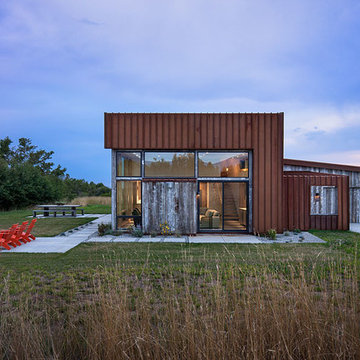
Looking into the living room from the south. Roger Wade photo.
他の地域にある中くらいなモダンスタイルのおしゃれな家の外観 (混合材サイディング) の写真
他の地域にある中くらいなモダンスタイルのおしゃれな家の外観 (混合材サイディング) の写真
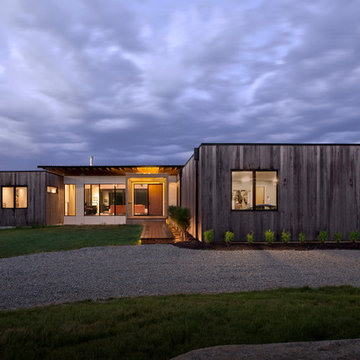
Front Entry at New Modern House 1 (Zionsville, IN) - Design + Photography: HAUS | Architecture For Modern Lifestyles - Construction Management: WERK | Building Modern
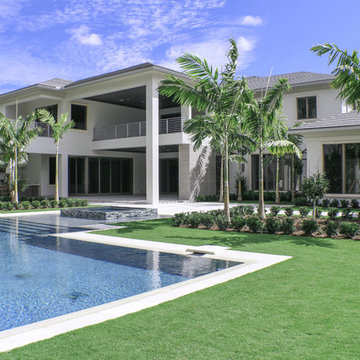
Expansive beautiful pool and landscape area.
Photos by Andres Franky
A single residence 7,000 sq ft A/C
マイアミにある高級なモダンスタイルのおしゃれな家の外観 (コンクリートサイディング) の写真
マイアミにある高級なモダンスタイルのおしゃれな家の外観 (コンクリートサイディング) の写真
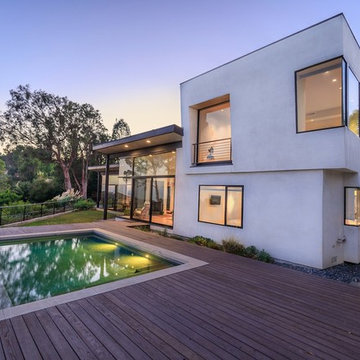
Exposed steel post and beam and walls of ceiling to floor windows, glazed corners, and oversized sliding glass doors open this Hollywood Hill Top home to the city beyond, the ocean and the Hollywood sign.
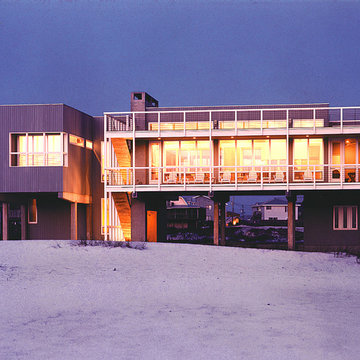
Located on a 100’ x 100’ lot in Grayton Beach, FL this house enjoys extensive views of the Gulf of Mexico and an adjoining state park. The main living areas of the house are elevated on a precast concrete foundation. The Playroom/ Bunkroom, Garage and Study occupy the ground floor and frame the westerly view of the park. Entry to the house is gained by way of an exterior wood stair that rises 13 feet above the sand to a long beachside porch with views of the Gulf to the South and West. The main living area is a 40’ x 28’ x 14’ high room which contains the Living/Dining Room and Kitchen. The wall to the west, which lines the porch, is glass, allowing for expansive views. The Upper Porch, ideal for entertaining and outdoor living, provides shade for the Great Room.
Photo By: Jack Gardner
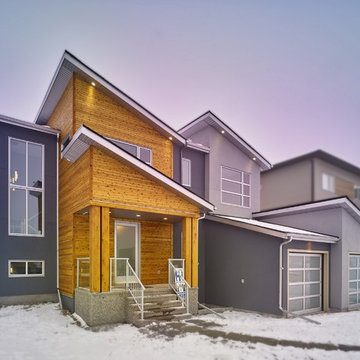
Two different colours of smooth stucco finish, with clear cedar, cast in place aggregate concrete front steps, with custom colored aluminum railing with pickets & glass panels.
Photo: Hillson Homes
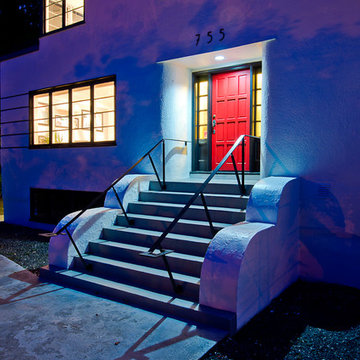
Raymond de Beeld Architects Inc. www.rdbarchitect.ca/
Photos by: Artez Photography Corporation http://www.artezphoto.com/
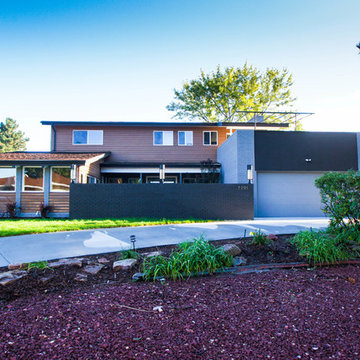
Major Exterior Remodel by Perch
Photography by Jessica Kelly with Perch Design
他の地域にある高級なモダンスタイルのおしゃれな家の外観 (混合材サイディング) の写真
他の地域にある高級なモダンスタイルのおしゃれな家の外観 (混合材サイディング) の写真
紫のモダンスタイルの家の外観の写真
1
