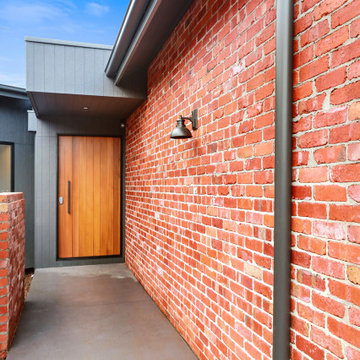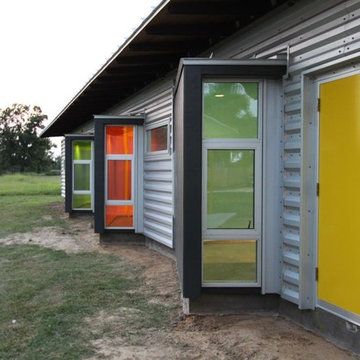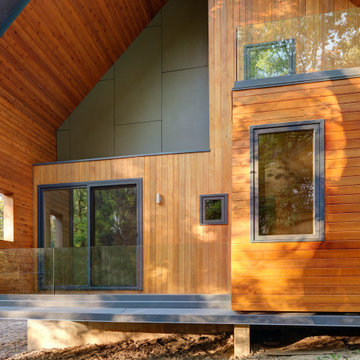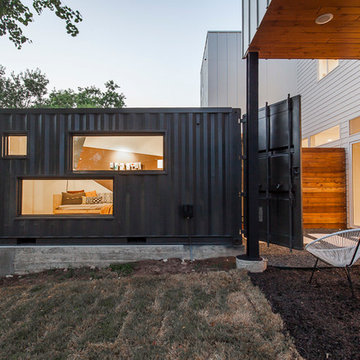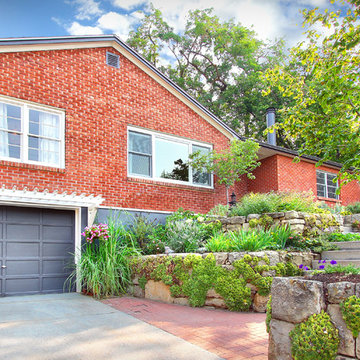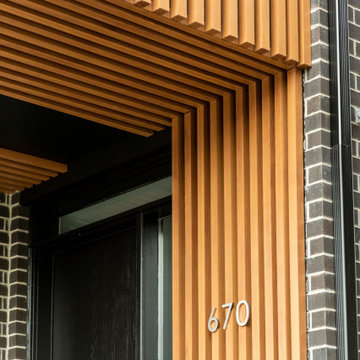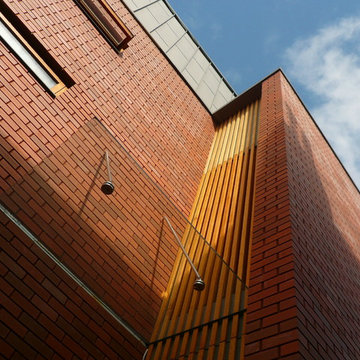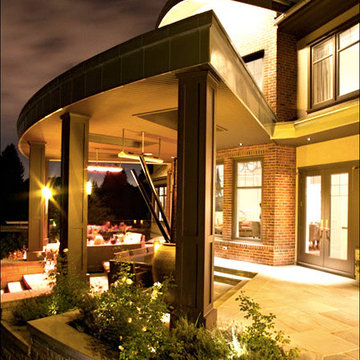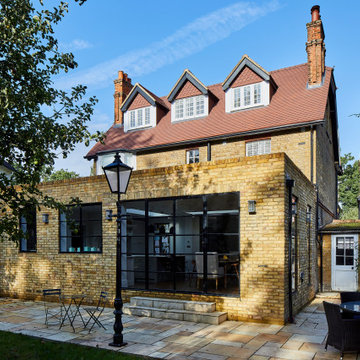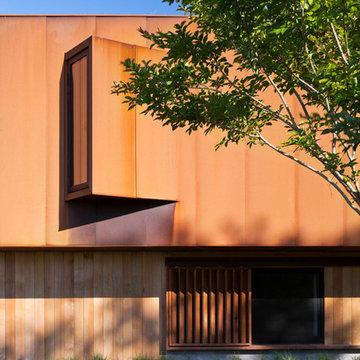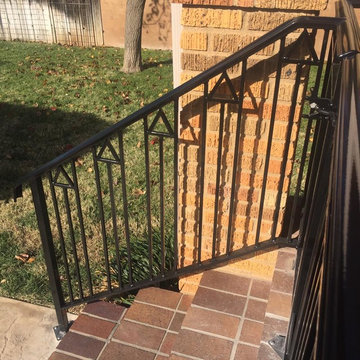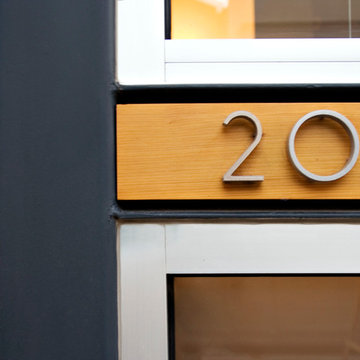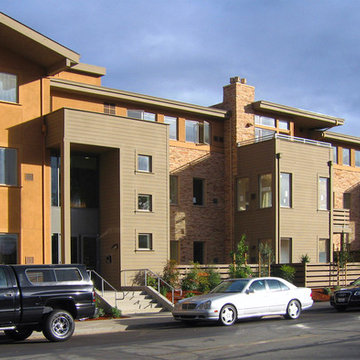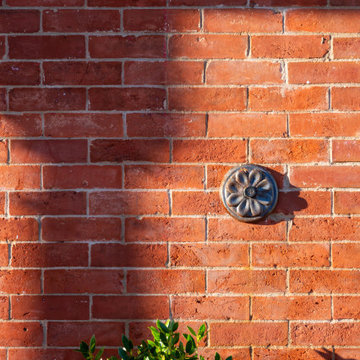オレンジのモダンスタイルの家の外観 (レンガサイディング、メタルサイディング) の写真
絞り込み:
資材コスト
並び替え:今日の人気順
写真 1〜20 枚目(全 61 枚)
1/5
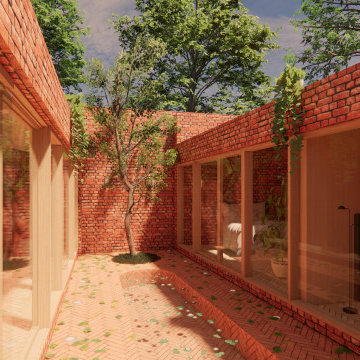
A courtyard home, made in the walled garden of a victorian terrace house off New Walk, Beverley. The home is made from reclaimed brick, cross-laminated timber and a planted lawn which makes up its biodiverse roof.
Occupying a compact urban site, surrounded by neighbours and walls on all sides, the home centres on a solar courtyard which brings natural light, air and views to the home, not unlike the peristyles of Roman Pompeii.

South-facing rear of home with cedar and metal siding, wood deck, sun shading trellises and sunroom seen in this photo.
Ken Dahlin
ミルウォーキーにあるモダンスタイルのおしゃれな家の外観 (メタルサイディング、長方形) の写真
ミルウォーキーにあるモダンスタイルのおしゃれな家の外観 (メタルサイディング、長方形) の写真
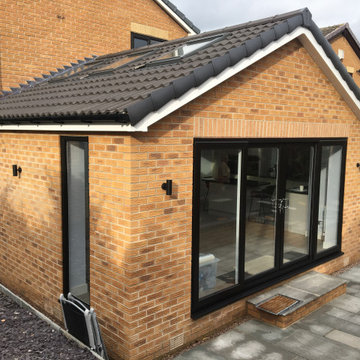
A modest brick built single storey extension wraps around the rear and side of the existing dwelling and abuts an existing garage to the side of the dwelling.
The Buff brickwork matches the 1990's house whilst black framed glazing provides a modern twist on the external characteristics.
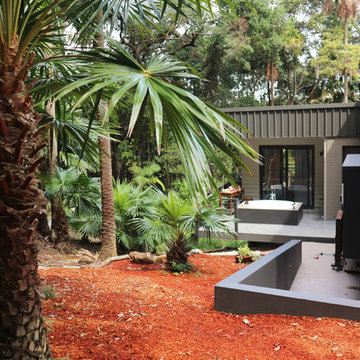
Project on a bush land block with bush fire restrictions. Surrounded by dense forest, the main dwelling is separated from the guest wing at the rear with an outdoor central staircase leading up to a 'sky room' looking out to the bush and sky. The house rest on two large water tanks and has a underground safe room.
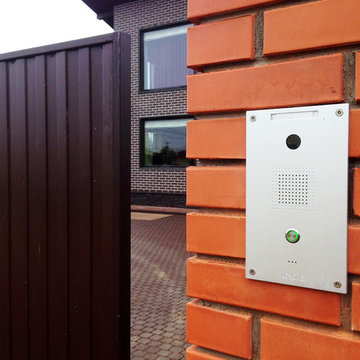
Домофон от австрийской компании Loxone, никаких приемных панелей в интерьере - это в прошлом. Даже если вы не дома вызов придет прямо на iPhone/Android. А система сохранит фото звонившего. Если это ваш садовник, то вы можете открыть ему ворота даже находясь на другом конце Земли.
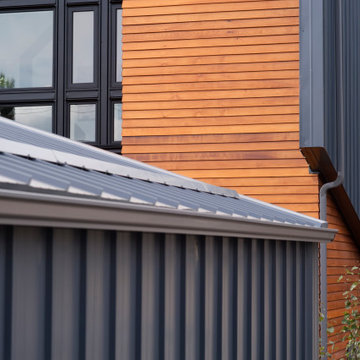
This 2,000 square foot modern residential home is designed to optimize living space for a family of four within the modest confines of inner suburban Calgary. Deploying a structural beam and post framed design, this home creates the feeling of space through an open-plan layout and high vaulted ceilings. Large windows on both floors accentuate the open, spacious feeling.
The extensive use of standing seam metal cladding in Steelscape’s Slate Gray adds texture and distinct shadow lines while contributing to the modern aesthetic. This versatile color enables the unique integration between roof and siding surfaces. The muted hue also complements and accentuates the use of natural stained wood leading to a cohesive, memorable design.
オレンジのモダンスタイルの家の外観 (レンガサイディング、メタルサイディング) の写真
1
