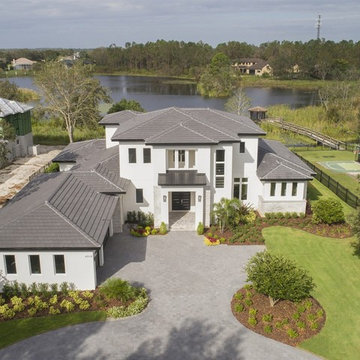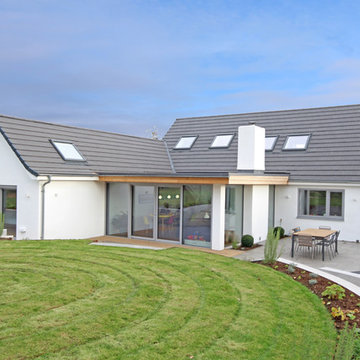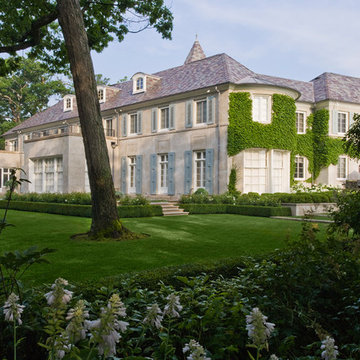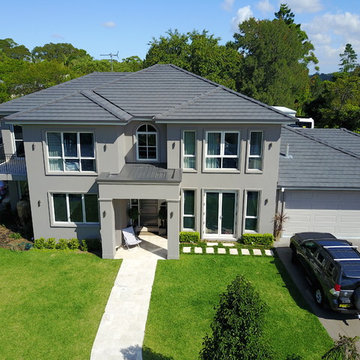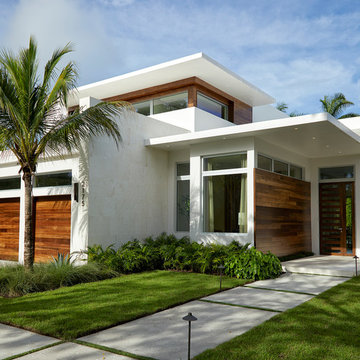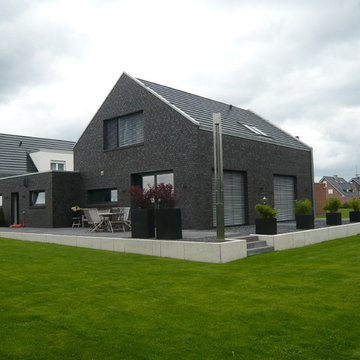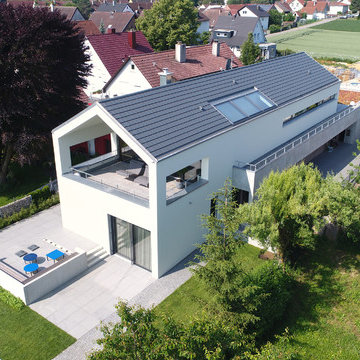緑色のモダンスタイルの家の外観 (緑化屋根) の写真
絞り込み:
資材コスト
並び替え:今日の人気順
写真 1〜20 枚目(全 193 枚)

The swimming pool sits between the main living wing and the upper level family wing. The master bedroom has a private terrace with forest views. Below is a pool house sheathed with zinc panels with an outdoor shower facing the forest.
Photographer - Peter Aaron

This home renovation project showcases the transformation of an existing 1960s detached house with the purpose of updating it to match the needs of the growing family. The project included the addition of a new master bedroom, the extension of the kitchen, the creation of a home office, and upgrade of the thermal envelope for improved energy efficiency.
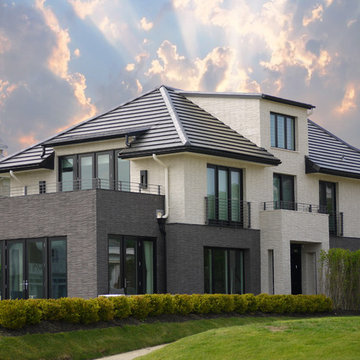
Plana flat interlocking clay tile used on a residence in Deal NJ.
Architect: Joseph C Fetlz Architects of Lincroft NJ
Builder: Essential Homes of Oakhurst NJ
Roofer: MCC (More Core Construction Neptune NJ
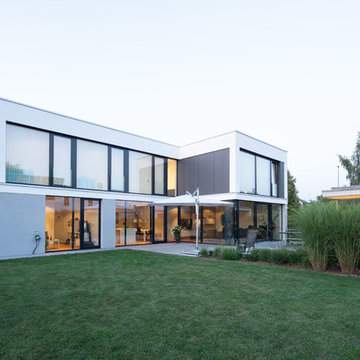
Ralf Just Fotografie, Weilheim
シュトゥットガルトにあるモダンスタイルのおしゃれな家の外観 (緑化屋根、漆喰サイディング) の写真
シュトゥットガルトにあるモダンスタイルのおしゃれな家の外観 (緑化屋根、漆喰サイディング) の写真
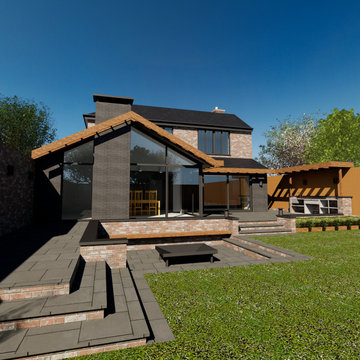
Modern, contrasting rear extension to traditional detached home near Newcastle Upon Tyne.
他の地域にある高級なモダンスタイルのおしゃれな家の外観 (レンガサイディング) の写真
他の地域にある高級なモダンスタイルのおしゃれな家の外観 (レンガサイディング) の写真
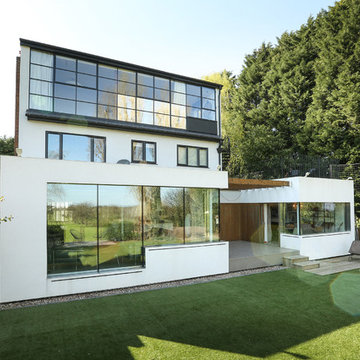
Photography by Alex Maguire Photography
This house had been re built over the past 12 years. We were asked to redesign the attic to create a new master bedroom with a bathroom and a walk in wardrobe.
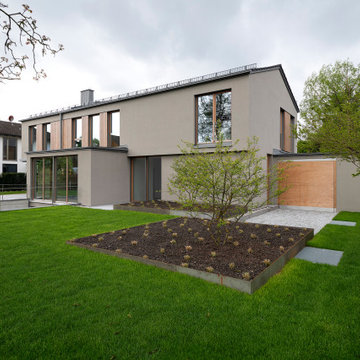
Fotograf: Martin Kreuzer
ミュンヘンにあるモダンスタイルのおしゃれな家の外観 (漆喰サイディング) の写真
ミュンヘンにあるモダンスタイルのおしゃれな家の外観 (漆喰サイディング) の写真
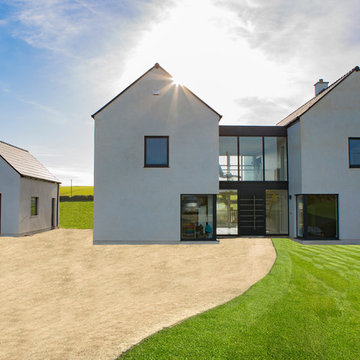
Modern garage build featuring LBS Snowdon Interlocking Clay Roof Tiles.
他の地域にあるラグジュアリーなモダンスタイルのおしゃれな家の外観の写真
他の地域にあるラグジュアリーなモダンスタイルのおしゃれな家の外観の写真
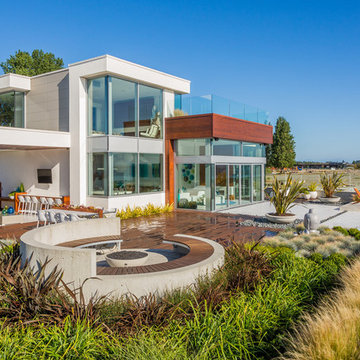
Entertainers back yard with numerous outdoor seating areas. Slide out of the large open doors at the rear of the house and enjoy the sights and sounds of the water and beach living. Watch the ornamental grasses blow in the breeze off the water as you relax at the 14 foot circular firebowl area. Enjoy dinner at the outside dinning room table with succulent tray. After the meal slip into the covered infrared roof heated Tv room with full bar and lounging area with retracting glass sides . Full 20 foot outdoor cooking kitchen allows outdoor living to be a breeze. Roll around the corner to the home front radiant heat lounging area complete with two sided gas fireplace which overlooks the homes blue glass 40 foot edgeless reflecting pond. Floor to ceiling windows throughout the home allow for spectacular views from every home. Each room has the feel that its perched right out into the outdoor modern landscape. Home feature three full living green roof. Top glasses area is home to 40ft x 30 ft outdoor living green roof. Complete with concrete pavers and wood decking. decorative rocks , planters. Full lounging, sitting area, with concrete metal fire table mesh through the live planted grasses which blow in the breeze. Full landscape lighting and feature lighting. Outdoor speaker system and home theatre on all outdoor levels. This home boast more outdoor living space than inside. John Bentley Photography - Vancouver
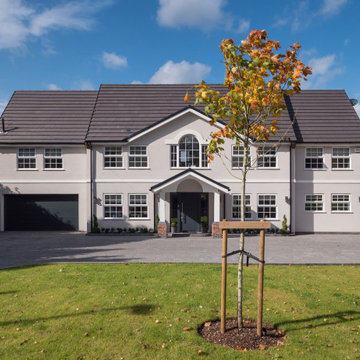
The project brief was to modernise, renovate and extend an existing property in Walsall, UK. Maintaining a classic but modern style, the property was extended and finished with a light grey render and grey stone slip cladding. Large windows, lantern-style skylights and roof skylights allow plenty of light into the open-plan spaces and rooms.
The full-height stone clad gable to the rear houses the main staircase, receiving plenty of daylight
緑色のモダンスタイルの家の外観 (緑化屋根) の写真
1


