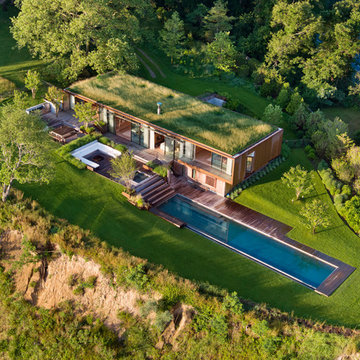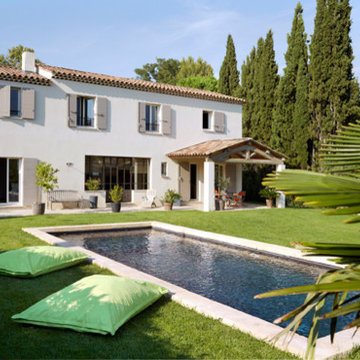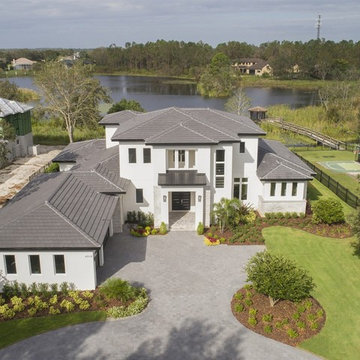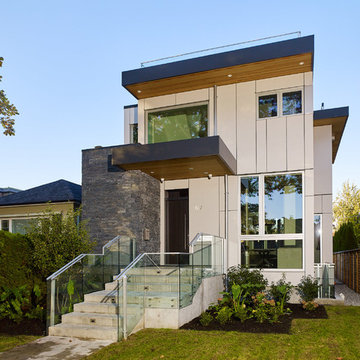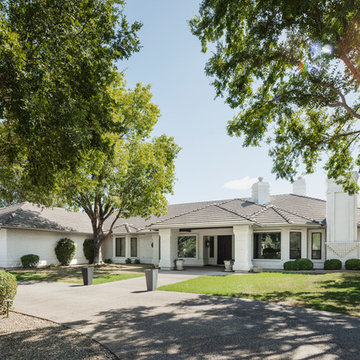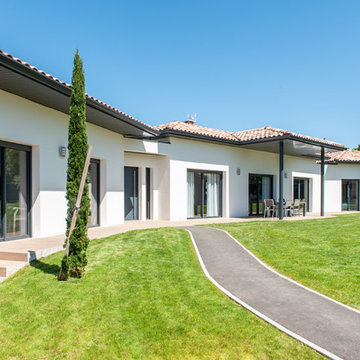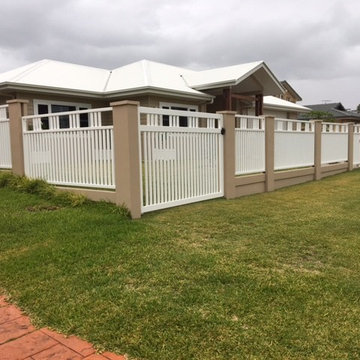緑色のモダンスタイルの瓦屋根の家 (緑化屋根) の写真
絞り込み:
資材コスト
並び替え:今日の人気順
写真 1〜20 枚目(全 524 枚)
1/5

ミュンヘンにあるラグジュアリーな巨大なモダンスタイルのおしゃれな家の外観 (コンクリート繊維板サイディング、デュープレックス、緑化屋根) の写真

The swimming pool sits between the main living wing and the upper level family wing. The master bedroom has a private terrace with forest views. Below is a pool house sheathed with zinc panels with an outdoor shower facing the forest.
Photographer - Peter Aaron

Restored front facade to remove the enclosed porch, rebuild the front fence and tessellated entry path. New paint colours and landscaping.
シドニーにあるお手頃価格の中くらいなモダンスタイルのおしゃれな家の外観 (マルチカラーの外壁、漆喰サイディング) の写真
シドニーにあるお手頃価格の中くらいなモダンスタイルのおしゃれな家の外観 (マルチカラーの外壁、漆喰サイディング) の写真

This home renovation project showcases the transformation of an existing 1960s detached house with the purpose of updating it to match the needs of the growing family. The project included the addition of a new master bedroom, the extension of the kitchen, the creation of a home office, and upgrade of the thermal envelope for improved energy efficiency.

Yard was just plain basic front yard with rock. Keeping the same rock to reduce the cost, I added some artificial turf and pulled the rock back then re distributed it throughout the rest of the yard where it was thin. I added some trees plants and irrigation. Last I added some concrete paver walk way in the form of steppers.

Delighted to have worked along side Sida Corporation Ltd. 10 beautiful New Builds in Harlow.
Beautiful photo of the rear of 1 of the 10 properties.
エセックスにあるラグジュアリーな巨大なモダンスタイルのおしゃれな家の外観 (レンガサイディング) の写真
エセックスにあるラグジュアリーな巨大なモダンスタイルのおしゃれな家の外観 (レンガサイディング) の写真
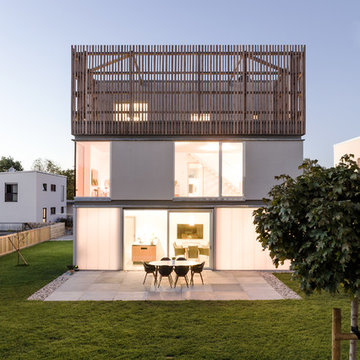
Stapelung der Funktionen so weit dies durch den Bebauungsplan möglich war. OG2 mit privatem Freiraum vom Schlafzimmer aus und Blick aufs Elbtal.
Material EG - Polycarbonatfassade
Material OG - Putzfassade
Material DG - Holz
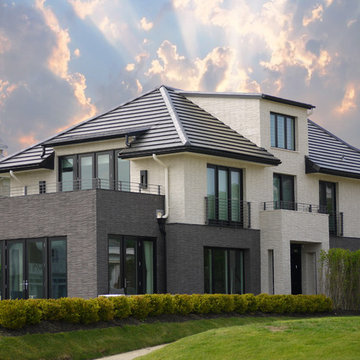
Plana flat interlocking clay tile used on a residence in Deal NJ.
Architect: Joseph C Fetlz Architects of Lincroft NJ
Builder: Essential Homes of Oakhurst NJ
Roofer: MCC (More Core Construction Neptune NJ
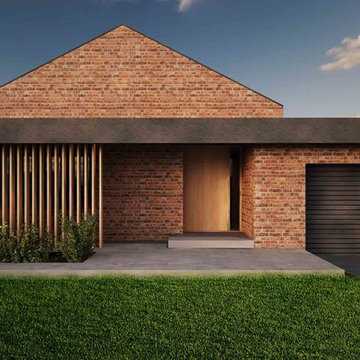
Modern update to the facade of a 1950's built home in Melbourne.
メルボルンにあるお手頃価格の中くらいなモダンスタイルのおしゃれな家の外観 (レンガサイディング) の写真
メルボルンにあるお手頃価格の中くらいなモダンスタイルのおしゃれな家の外観 (レンガサイディング) の写真
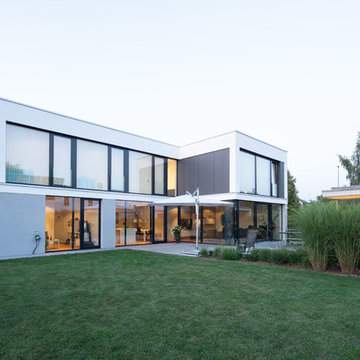
Ralf Just Fotografie, Weilheim
シュトゥットガルトにあるモダンスタイルのおしゃれな家の外観 (緑化屋根、漆喰サイディング) の写真
シュトゥットガルトにあるモダンスタイルのおしゃれな家の外観 (緑化屋根、漆喰サイディング) の写真
緑色のモダンスタイルの瓦屋根の家 (緑化屋根) の写真
1


