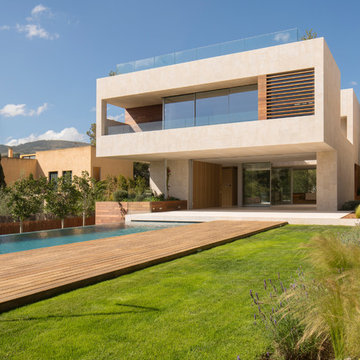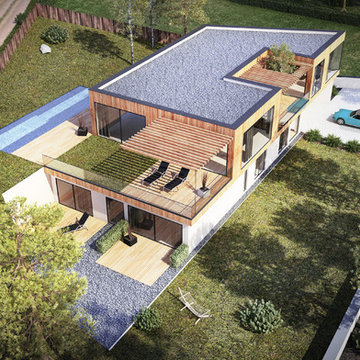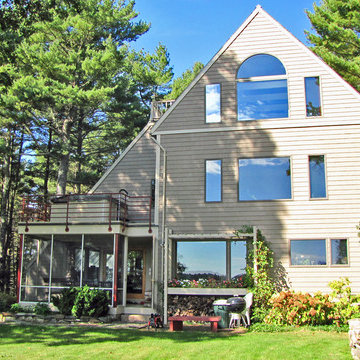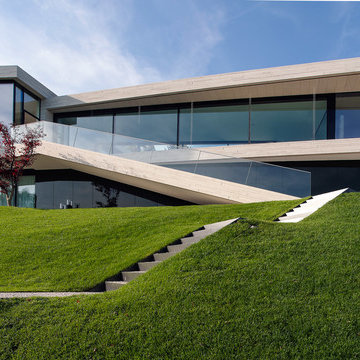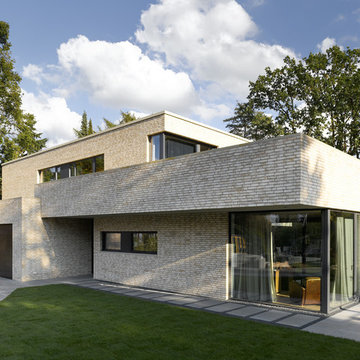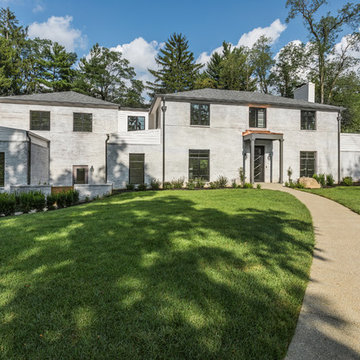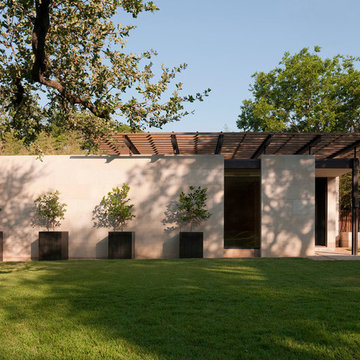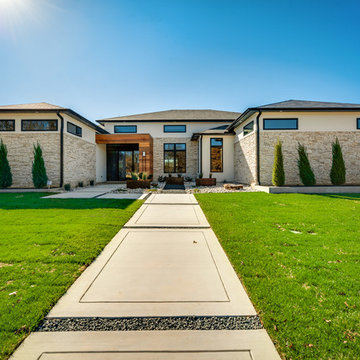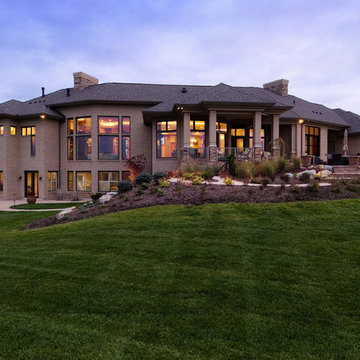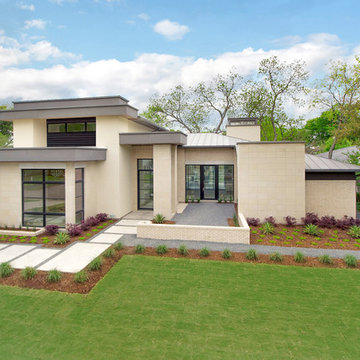緑色のモダンスタイルのベージュの家の写真
絞り込み:
資材コスト
並び替え:今日の人気順
写真 41〜60 枚目(全 1,143 枚)
1/4
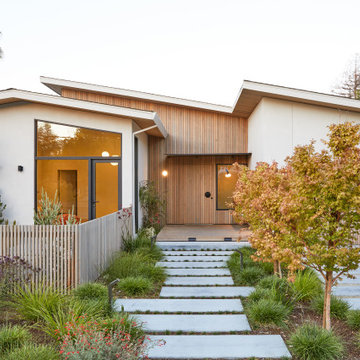
This Australian-inspired new construction was a successful collaboration between homeowner, architect, designer and builder. The home features a Henrybuilt kitchen, butler's pantry, private home office, guest suite, master suite, entry foyer with concealed entrances to the powder bathroom and coat closet, hidden play loft, and full front and back landscaping with swimming pool and pool house/ADU.
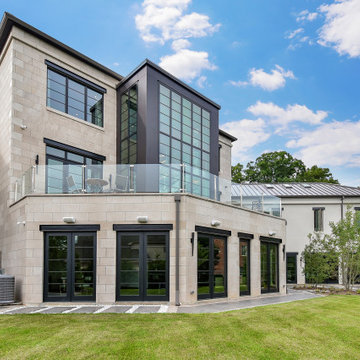
A modern home designed with traditional forms. The main body of the house boasts 12' main floor ceilings opening into a 2 story family room and stair tower surrounded in glass panels. A terrace off the main level provide additional space for a walk out level with game rooms, bars, recreation space and a large office. Unigue detailing includes Dekton paneling at the stair tower and steel C-beams as headers above the windows.
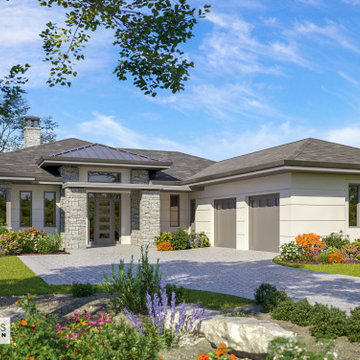
This Walnut Cove home is a modern mountain style offering clean contemporary lines contrasted with rough cut stone. The nearly 3,083 sq. ft. (heated) Modern Mountain Stonebridge model offers 3 bedrooms + Study, 3-1/2 Baths
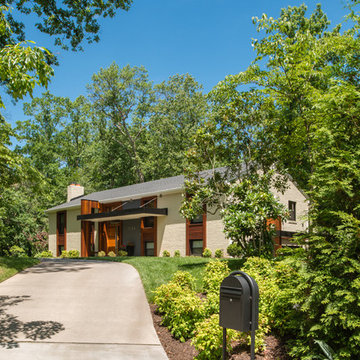
A driveway so large required several trucks of concrete, and getting a uniform color was a challenge. The concrete color was mixed to get close to uniformity, then topped with a color overlay.
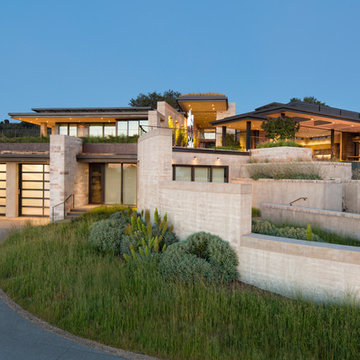
Interior Designer Jacques Saint Dizier
Landscape Architect Dustin Moore of Strata
while with Suzman Cole Design Associates
Frank Paul Perez, Red Lily Studios
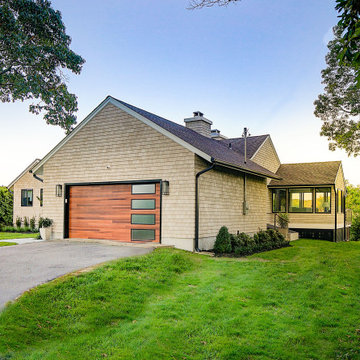
This charming ranch on the north fork of Long Island received a long overdo update. All the windows were replaced with more modern looking black framed Andersen casement windows. The front entry door and garage door compliment each other with the a column of horizontal windows. The Maibec siding really makes this house stand out while complimenting the natural surrounding. Finished with black gutters and leaders that compliment that offer function without taking away from the clean look of the new makeover. The front entry was given a streamlined entry with Timbertech decking and Viewrail railing. The rear deck, also Timbertech and Viewrail, include black lattice that finishes the rear deck with out detracting from the clean lines of this deck that spans the back of the house. The Viewrail provides the safety barrier needed without interfering with the amazing view of the water.
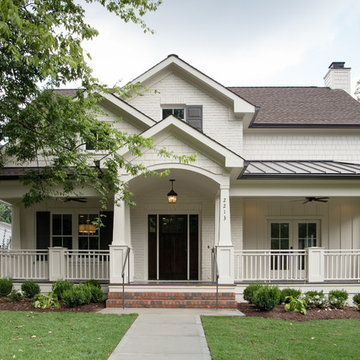
Set inside the quaint White Oak Neighborhood of Raleigh, this charming cottage features an inviting front porch and a modern open floorpan.
ローリーにある高級な中くらいなモダンスタイルのおしゃれな家の外観 (混合材サイディング、混合材屋根) の写真
ローリーにある高級な中くらいなモダンスタイルのおしゃれな家の外観 (混合材サイディング、混合材屋根) の写真
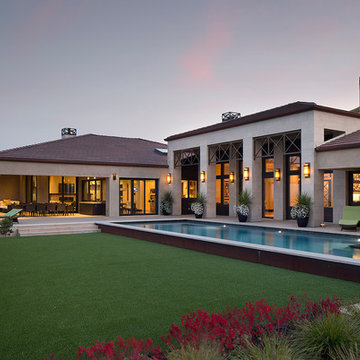
Backyard at dusk. Photo by Eric Rorer.
サンフランシスコにあるモダンスタイルのおしゃれな家の外観 (混合材サイディング) の写真
サンフランシスコにあるモダンスタイルのおしゃれな家の外観 (混合材サイディング) の写真
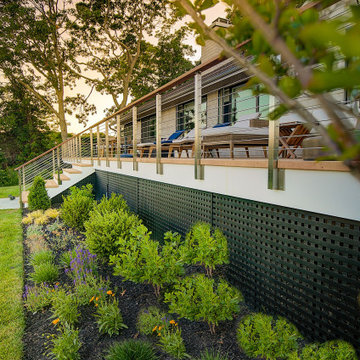
This charming ranch on the north fork of Long Island received a long overdo update. All the windows were replaced with more modern looking black framed Andersen casement windows. The front entry door and garage door compliment each other with the a column of horizontal windows. The Maibec siding really makes this house stand out while complimenting the natural surrounding. Finished with black gutters and leaders that compliment that offer function without taking away from the clean look of the new makeover. The front entry was given a streamlined entry with Timbertech decking and Viewrail railing. The rear deck, also Timbertech and Viewrail, include black lattice that finishes the rear deck with out detracting from the clean lines of this deck that spans the back of the house. The Viewrail provides the safety barrier needed without interfering with the amazing view of the water.
緑色のモダンスタイルのベージュの家の写真
3
