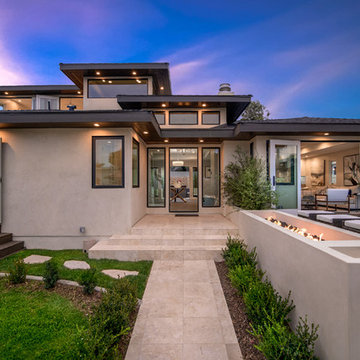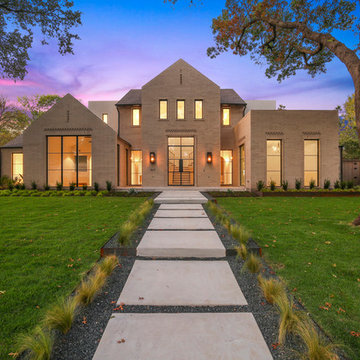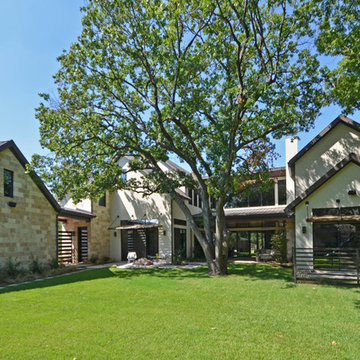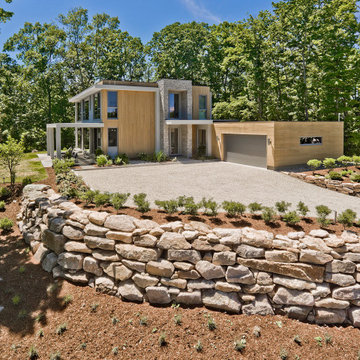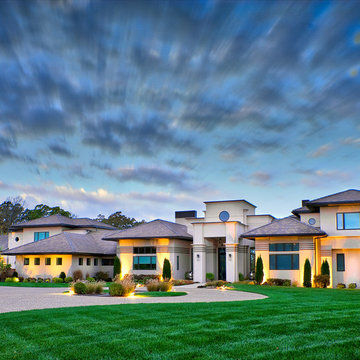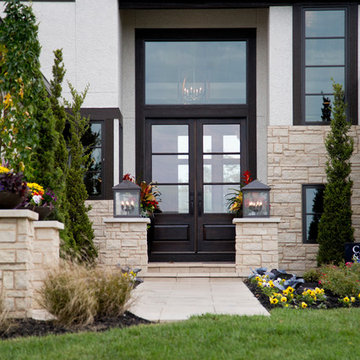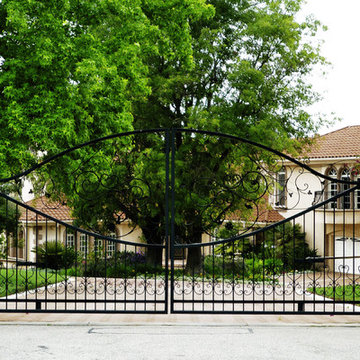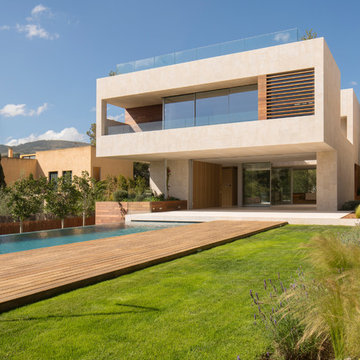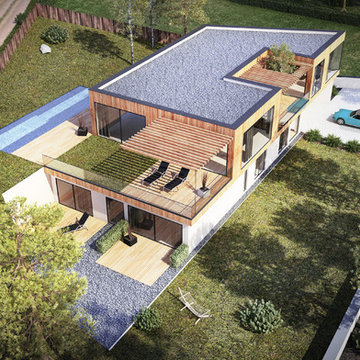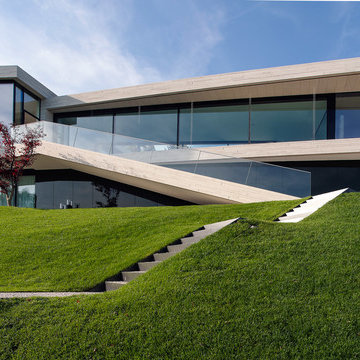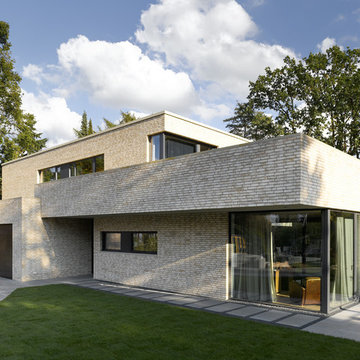緑色のモダンスタイルの家の外観の写真
絞り込み:
資材コスト
並び替え:今日の人気順
写真 1〜20 枚目(全 643 枚)
1/5

AV Architects + Builders
Location: Tysons, VA, USA
The Home for Life project was customized around our client’s lifestyle so that he could enjoy the home for many years to come. Designed with empty nesters and baby boomers in mind, our custom design used a different approach to the disparity of square footage on each floor.
The main level measures out at 2,300 square feet while the lower and upper levels of the home measure out at 1000 square feet each, respectively. The open floor plan of the main level features a master suite and master bath, personal office, kitchen and dining areas, and a two-car garage that opens to a mudroom and laundry room. The upper level features two generously sized en-suite bedrooms while the lower level features an extra guest room with a full bath and an exercise/rec room. The backyard offers 800 square feet of travertine patio with an elegant outdoor kitchen, while the front entry has a covered 300 square foot porch with custom landscape lighting.
The biggest challenge of the project was dealing with the size of the lot, measuring only a ¼ acre. Because the majority of square footage was dedicated to the main floor, we had to make sure that the main rooms had plenty of natural lighting. Our solution was to place the public spaces (Great room and outdoor patio) facing south, and the more private spaces (Bedrooms) facing north.
The common misconception with small homes is that they cannot factor in everything the homeowner wants. With our custom design, we created an open concept space that features all the amenities of a luxury lifestyle in a home measuring a total of 4300 square feet.
Jim Tetro Architectural Photography

A spectacular exterior will stand out and reflect the general style of the house. Beautiful house exterior design can be complemented with attractive architectural features.
Unique details can include beautiful landscaping ideas, gorgeous exterior color combinations, outdoor lighting, charming fences, and a spacious porch. These all enhance the beauty of your home’s exterior design and improve its curb appeal.
Whether your home is traditional, modern, or contemporary, exterior design plays a critical role. It allows homeowners to make a great first impression but also add value to their homes.
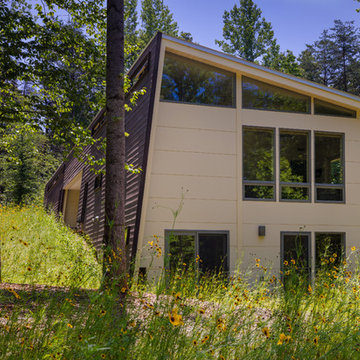
A canted wall and sloped roof bring surprising dimension to the otherwise simple volume -- a cost effective approach. Photo: Prakash Patel
リッチモンドにある小さなモダンスタイルのおしゃれな家の外観 (コンクリート繊維板サイディング) の写真
リッチモンドにある小さなモダンスタイルのおしゃれな家の外観 (コンクリート繊維板サイディング) の写真
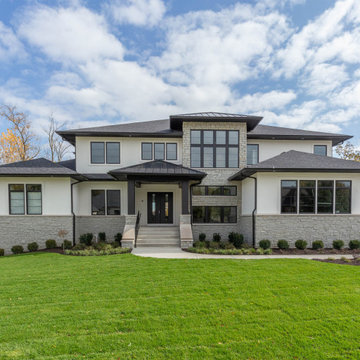
Modern Prairie style home design and built by Sigma Builders. Stone with dryvit.
インディアナポリスにある高級なモダンスタイルのおしゃれな家の外観 (混合材サイディング、混合材屋根) の写真
インディアナポリスにある高級なモダンスタイルのおしゃれな家の外観 (混合材サイディング、混合材屋根) の写真
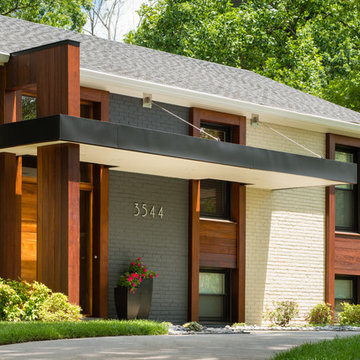
The designer and client had a one-of-a-kind vision of an entry where contemporary vocabulary and light-filled, welcoming grace could meet. Rich hardwoods, precise metal trims, and engaging asymmetry made it real. Ingenious engineering and craftsmanship made it work: Fabricated steel rods and brackets float protective canopies, and a hidden drainage system ensures the result will stand up beautifully for years to come.
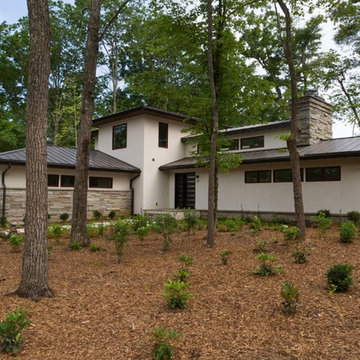
Approach the entry to the peninsular lot in Sovereign Oaks, and the home rotates alongside of you like a sundial, showing all sides and revealing the dynamic geometry of the design. Splendid floating staircase atrium is the central vertical axis of the home with a spacious and comfortable master suite on the main level for aging in place. Designed and built by WSM Craft with custom kitchen and pantry cabinetry and built in furniture by WSM Custom Shop.
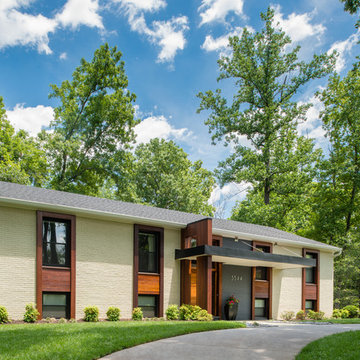
The glowing color and unique grain of the Brazilian ipe wood used in the vertical elements add warmth and texture, contrasting and enlivening the contemporary precision of straight lines, deep-gray metal tones, and a light but rich cream paint.
The design unifies the windows in vertical rows, “lifting” the home’s profile, making it feel taller, and drawing the gaze easily from the ground to the roof level. The vertical rows lend a pleasing rhythm to the front face.
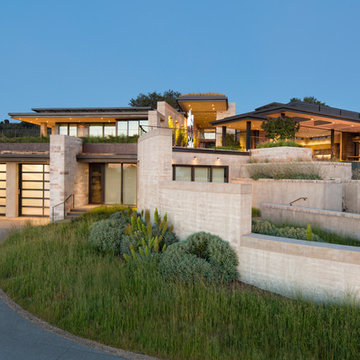
Interior Designer Jacques Saint Dizier
Landscape Architect Dustin Moore of Strata
while with Suzman Cole Design Associates
Frank Paul Perez, Red Lily Studios
緑色のモダンスタイルの家の外観の写真
1

