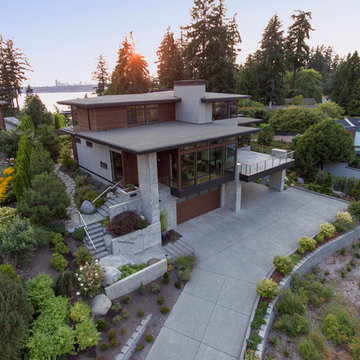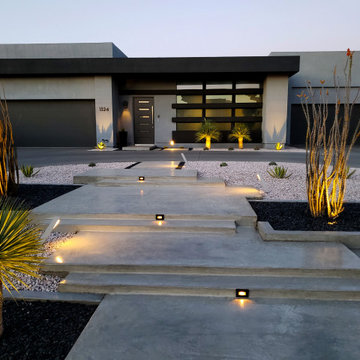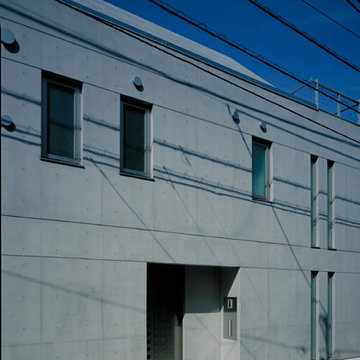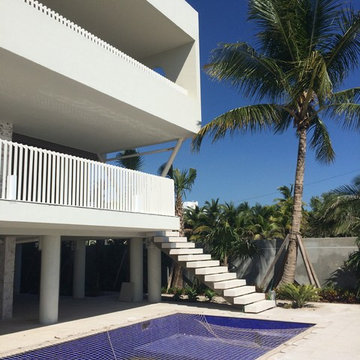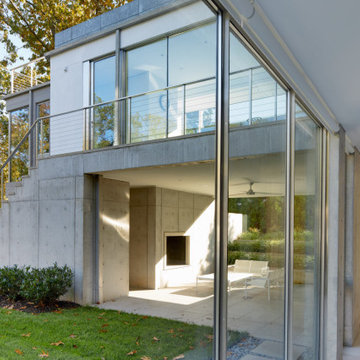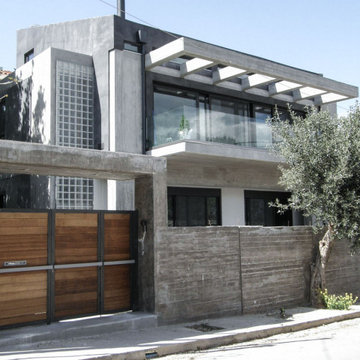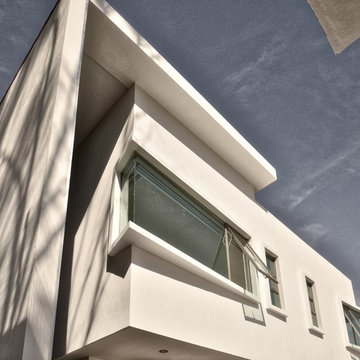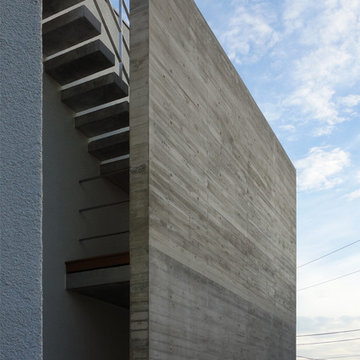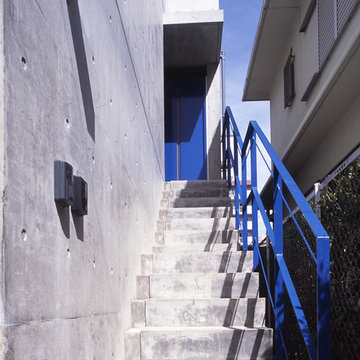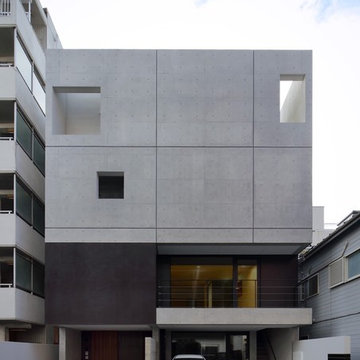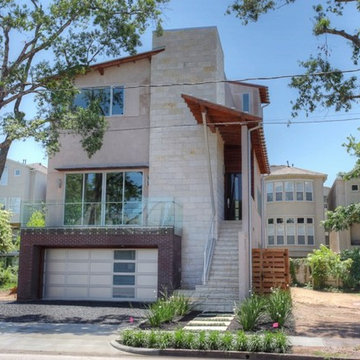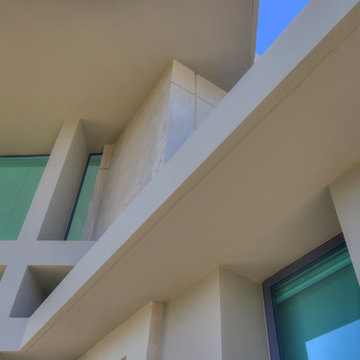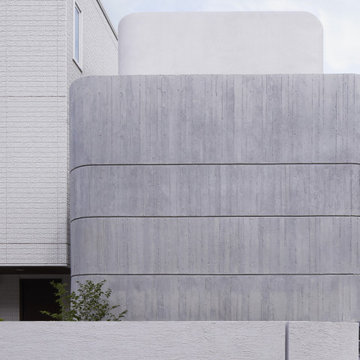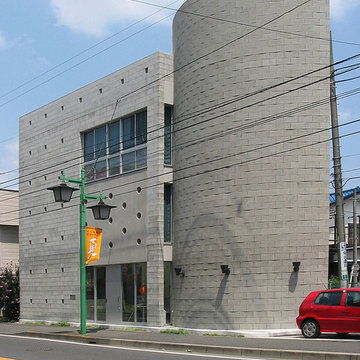グレーのモダンスタイルの三階建ての家 (コンクリートサイディング) の写真
絞り込み:
資材コスト
並び替え:今日の人気順
写真 1〜20 枚目(全 35 枚)
1/5
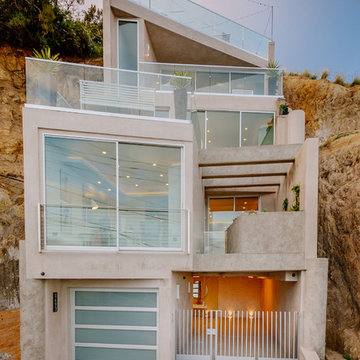
ロサンゼルスにあるラグジュアリーなモダンスタイルのおしゃれな家の外観 (コンクリートサイディング) の写真
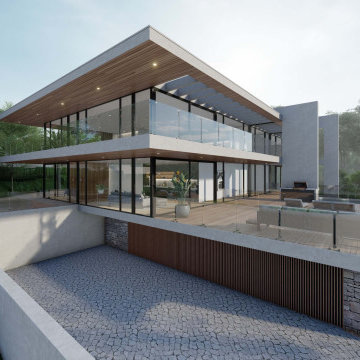
Frankston South Modern Beach House
The proposal is for the development of a double storey dwelling, with basement to replace an existing double storey dwelling. The contemporary, coastal dwelling has been designed to respond to the site, including the undulating topography.
The ground floor is primarily the sleeping quarters, with four bedrooms (three with ensuite).
Other features of the ground floor include a north-facing family room, multi-purpose room, theatre room, laundry and a central powder room.
Every room (except the theatre) has access to an adjoining deck area. The primary north-facing deck is accessible from the family room, containing a lap pool and BBQ area.
Consistent with most modern dwellings that have access to a view, the upper floor is the primary living space; and includes an open plan dining, living and kitchen area, with access to north facing balconies.
The master bedroom and associated ensuite and WIR occupy the southern portion of the upper floor, while the other habitable rooms on the first floor are two studies adjacent to the entry.
A balcony wraps-around the north and west side of the dwelling.
The basement is essentially the garage, with a 4 car garage. There is also storage space, a laundry and powder room. All levels are connected via internal stairs, as well as a lift.
The architecturally designed dwelling provides a well-considered response to the opportunities and constraints of the site. The contemporary, coastal style of the dwelling will result in a positive contribution to the housing stock along the coast in Frankston South, while the size, scale and siting is responsive to the prevailing neighbourhood character.

狭小敷地の2世帯住宅
Photo by 大島勝寛
南側外観
コンクリート打放しで建てた建売住宅の建て替え
大阪にある小さなモダンスタイルのおしゃれな家の外観 (コンクリートサイディング) の写真
大阪にある小さなモダンスタイルのおしゃれな家の外観 (コンクリートサイディング) の写真
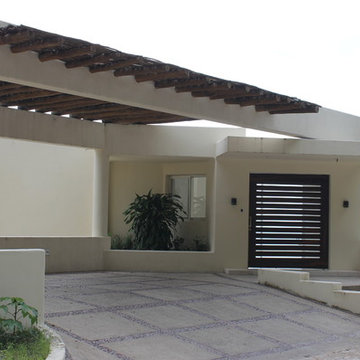
Hillside modern home in the hills of Puerto Vallarta. Custom made spectacular modern door.
他の地域にある巨大なモダンスタイルのおしゃれな家の外観 (コンクリートサイディング) の写真
他の地域にある巨大なモダンスタイルのおしゃれな家の外観 (コンクリートサイディング) の写真
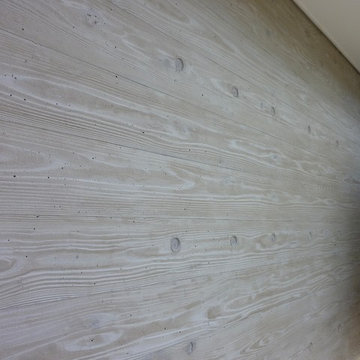
この壁は、
コンクリートを打つ時の型枠に、
木の板を加工して使うことで、
出来上がった壁の表面に、
わざと、木目のあとを付けています。
上の階の壁は、遠くから見て、
美しく目立つことを意図していますが、
下の階の壁は、店舗を訪れる方が、
近くに寄ってみてはじめて、
おやっ、という感じでわかるような、
微妙な質感をねらっています。
この飲食店の、
手作りにこだわるポリシーを表現しつつ、
浮遊感を持った、
真っ白な立体である部分に対して、
下から生え出たような、
重い質感を持たせることで、
上下の階を対比させることも意図しました。
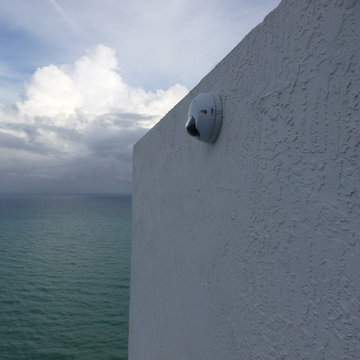
Lock Down System & Surveillance for high-rise Penthouse in Hollywood, Florida.
Twelve Network Video Cameras for surveillance on a Penthouse, Electric Deadbolts at all entry points and accessible remotely, Wireless Doorbells & Chimes
V. Gonzalo Martinez
グレーのモダンスタイルの三階建ての家 (コンクリートサイディング) の写真
1
