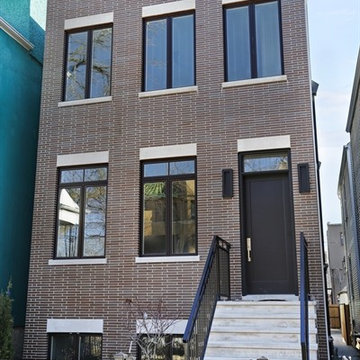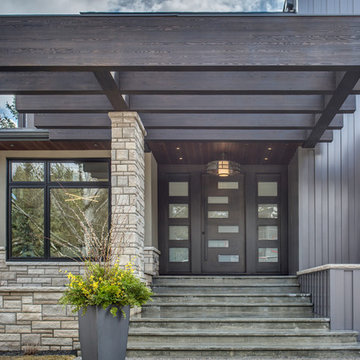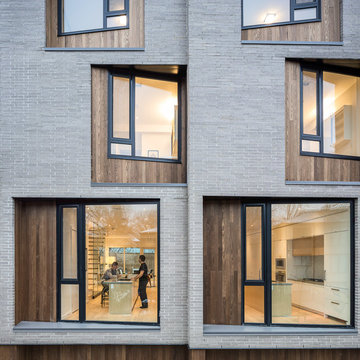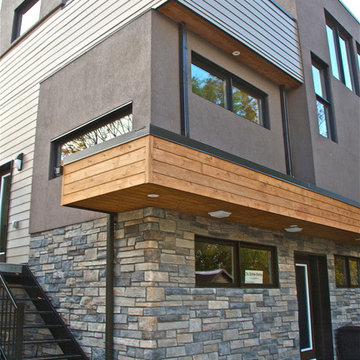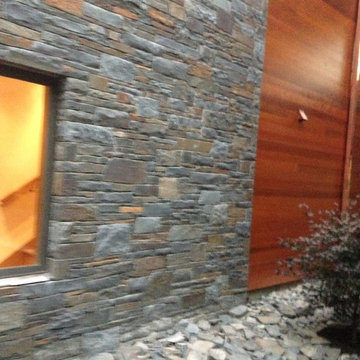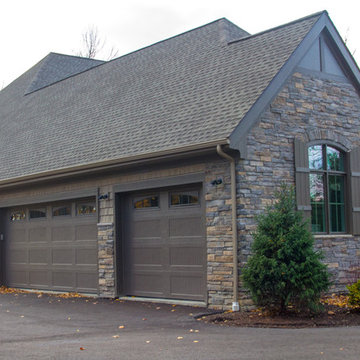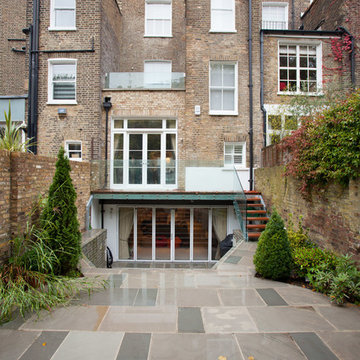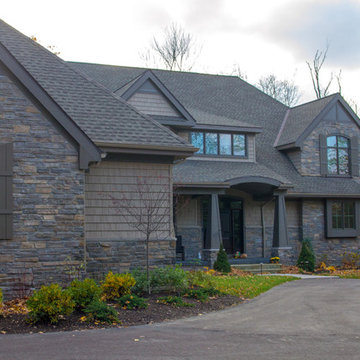グレーのモダンスタイルの家の外観の写真
絞り込み:
資材コスト
並び替え:今日の人気順
写真 1〜20 枚目(全 20 枚)
1/5

ペンシルビルが立ち並ぶ環境です。上3層の少し青みがかったガラスの奥が住居階です。その下は住居とテナントとなります。
東京23区にあるお手頃価格の中くらいなモダンスタイルのおしゃれな家の外観 (ガラスサイディング、アパート・マンション) の写真
東京23区にあるお手頃価格の中くらいなモダンスタイルのおしゃれな家の外観 (ガラスサイディング、アパート・マンション) の写真
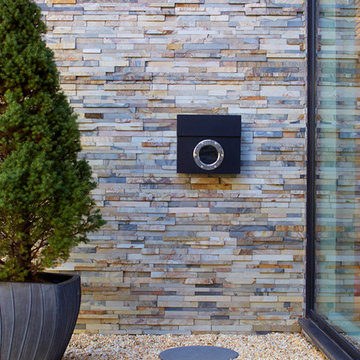
Phillip Ennis Photography
ニューヨークにある巨大なモダンスタイルのおしゃれな家の外観 (石材サイディング) の写真
ニューヨークにある巨大なモダンスタイルのおしゃれな家の外観 (石材サイディング) の写真
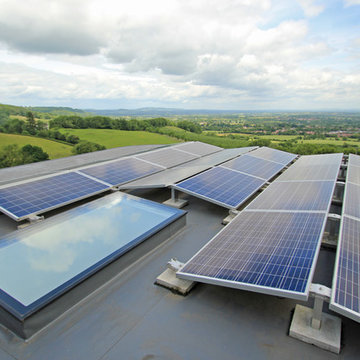
To support the energy efficiency of the home, triple glazing was specified as standard. Roof Maker’s 2m x 1m fixed flat rooflight was specified to be installed above the stairwell, with its triple glazing supporting the energy efficient design of the property.
Nick commented, “Roof Maker’s fixed flat rooflight was specified for the feature stairwell to help flood it with natural light. With a U value of 0.8 on the triple glazing combined with aluminium frames that offered exceptional heat insulation, the product was in keeping with the build’s environmental ethos.
“The rooflight was fitted on a north facing hill, lighting the stairwell from the roof, complying with the Passive House design principles. The recommendation of the fixed flat rooflight prompted us to design the staircase differently so the natural light would fill the entire area”.
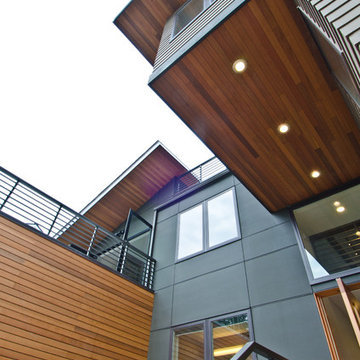
A Northwest Modern, 5-Star Builtgreen, energy efficient, panelized, custom residence using western red cedar for siding and soffits.
Photographs by Miguel Edwards

The spaces within maximize light penetration from the East and West facades through the use of skylights on a stepped floor plate and windows that project beyond the building of the envelope.
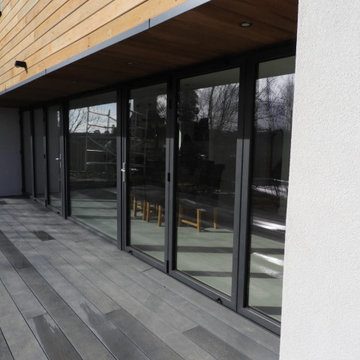
New build we built and managed start to finish.
コーンウォールにある高級な中くらいなモダンスタイルのおしゃれな家の外観の写真
コーンウォールにある高級な中くらいなモダンスタイルのおしゃれな家の外観の写真
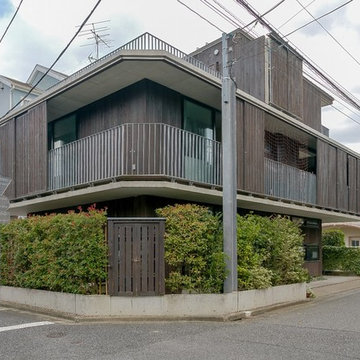
「実は鉄筋コンクリート造です」
風致地区条例で緑化率が30%の地域です。少ない庭の中、左はベニカナメの生垣、右はガーデンデザイナーのTOKUZO、徳光さんデザインのナチュラル生垣(トキワマンサク、ハクサンボク、ツゲ、フィリサカキ
シイモチ、トキワヤマボウシ)。電柱の横は赤い実が食べられるジューンベリー。常緑のヤマボウシがあります。外観は木なので木造のようですが、実は鉄筋コンクリート造です。
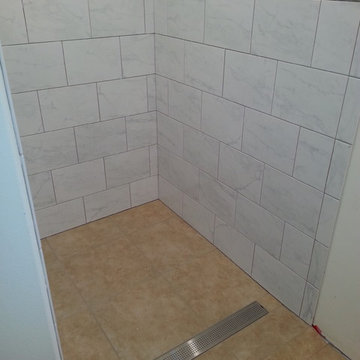
This beautiful house is well equipt with every bell and whistle. From the media center you can rewire the house for any new technology on the horizon. To the open concept is makes this place very pleasant and well lite. The view of downtown Port Townsend is truly one of a kind. Not to mention, the gift of watching ferries and sail boats is a favorite of many from the large waterproof deck off the master suite. While the master suite is on the uppermost floor the house features an elevator with a window that looks out to the deck, living room and playroom on your way to the daylight basement. The siding is made from Rain Shadow, a Rich Lite product made right here in Tacoma. Its composed of sheets of recycled paper and resin. The windows feature a tilt and turn option so that you can have them fully pivoted for easy cleaning or cracked open in the same manner an awning window operates. The place is heated by a boiler and radiant slab on all three floors. We have propane back up heat and Lunos air exchanging fans throughout. More pictures are soon to follow as there has been much more taking shape since these photos were taken. Hope that you like them, thank you!
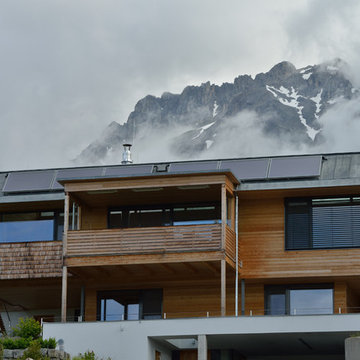
Massivholz, Massivholzhaus, Vollholz, Vollholzhaus, Schallschutz, Wärmedämmung, Mobilfunkabschirmung, klimaregulierend, Traumhaus, Wohlfühlhaus, schadstofffrei, Allergiker, Zirbelholz, gesundes bauen, Holz, Holz100, Holz 100, Nachhaltiges Bauen, ökologisches Bauen, leimfrei,
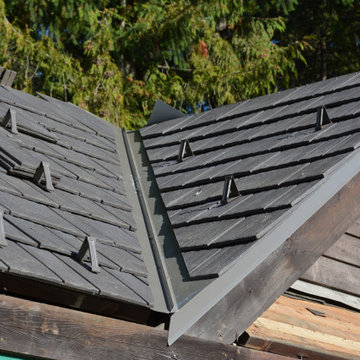
Snow pegs strategically positioned as per engineers' specs.
Give us a call at 604-308-1698 for a FREE no-obligation quote from our qualified professionals.
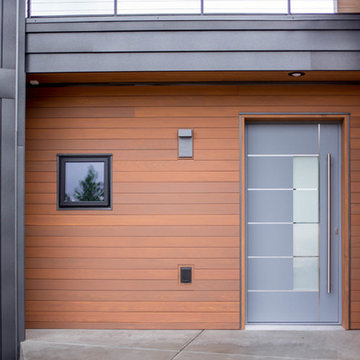
Mountain modern home with Glo Modern Decorative Door and fixed aluminum windows. Perfect mixture of materials with metal and wood siding. Modern entry door with frosted glass for clean aesthetic coupled with privacy.
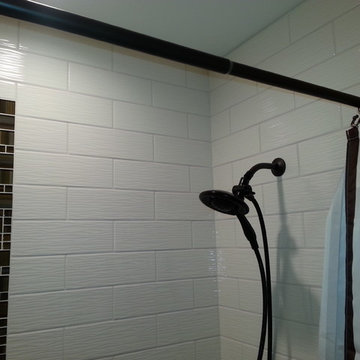
This beautiful house is well equipt with every bell and whistle. From the media center you can rewire the house for any new technology on the horizon. To the open concept is makes this place very pleasant and well lite. The view of downtown Port Townsend is truly one of a kind. Not to mention, the gift of watching ferries and sail boats is a favorite of many from the large waterproof deck off the master suite. While the master suite is on the uppermost floor the house features an elevator with a window that looks out to the deck, living room and playroom on your way to the daylight basement. The siding is made from Rain Shadow, a Rich Lite product made right here in Tacoma. Its composed of sheets of recycled paper and resin. The windows feature a tilt and turn option so that you can have them fully pivoted for easy cleaning or cracked open in the same manner an awning window operates. The place is heated by a boiler and radiant slab on all three floors. We have propane back up heat and Lunos air exchanging fans throughout. More pictures are soon to follow as there has been much more taking shape since these photos were taken. Hope that you like them, thank you!
グレーのモダンスタイルの家の外観の写真
1
