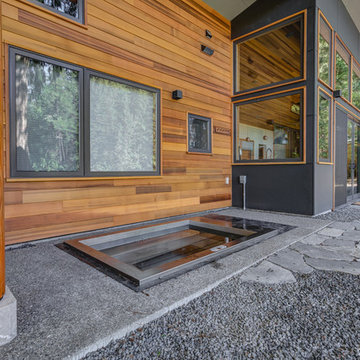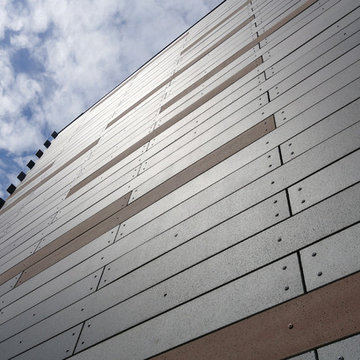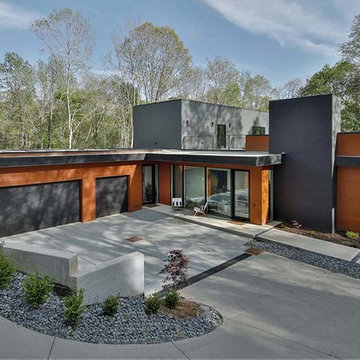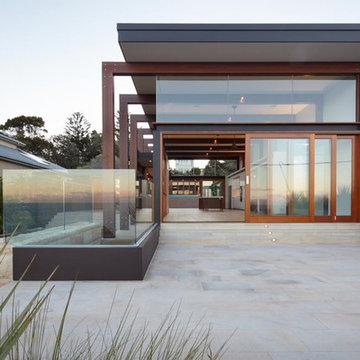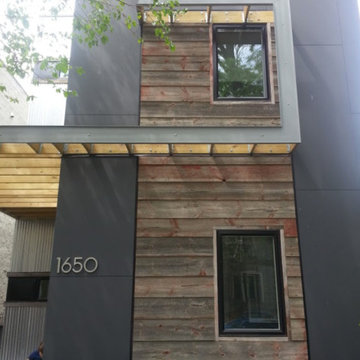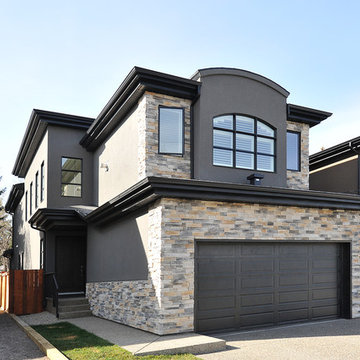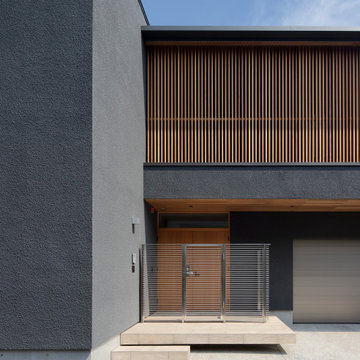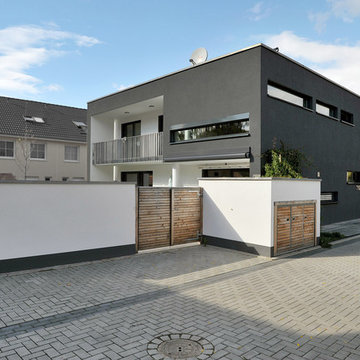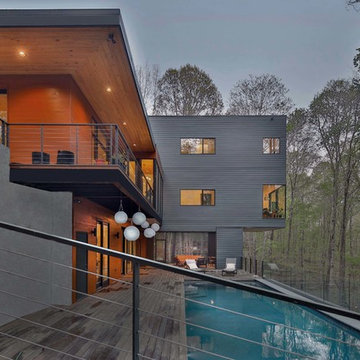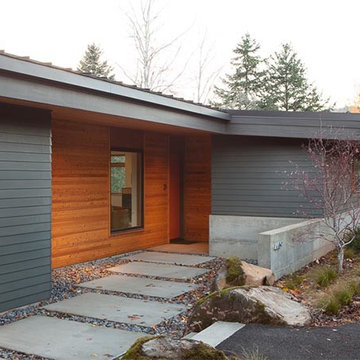グレーのモダンスタイルの家の外観の写真
絞り込み:
資材コスト
並び替え:今日の人気順
写真 1〜20 枚目(全 40 枚)
1/5
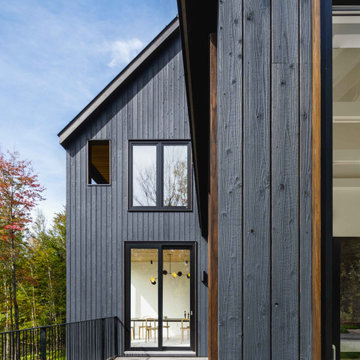
The project was a highly designed energy efficient residential new build in Colchester, Vermont by Red House Building and architect Elizabeth Herrmann using our Shou Sugi Ban – Gendai that was oiled with a Dark Gray prefinish.
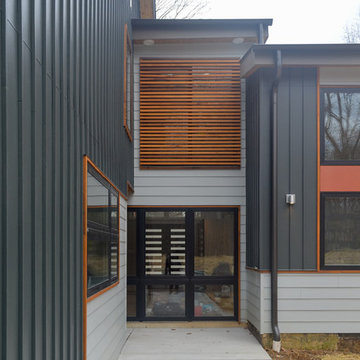
archi-TEXTUAL, PLLC
The slats are concealing a shower that opens to the outside!
ワシントンD.C.にあるモダンスタイルのおしゃれな家の外観 (混合材サイディング) の写真
ワシントンD.C.にあるモダンスタイルのおしゃれな家の外観 (混合材サイディング) の写真

Neo Gothic inspirations drawn from the history of Hawthorn developed an aesthetic and form, aspiring to promote design for context and local significance. Challenging historic boundaries, the response seeks to engage the modern user as well as the existing fabric of the tight streets leading down to the Yarra river. Local bricks, concrete and steel form the basis of the dramatic response to site conditions.

Rear Extension of this 6,000 square ft home in an upscale community in Toronto.
The black stucco contrasts with the restored brick of the existing house.
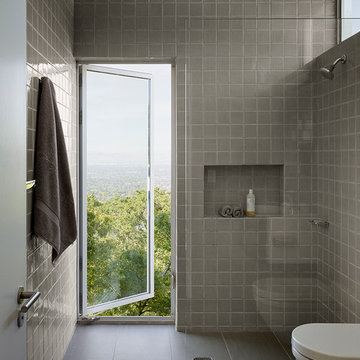
This project, an extensive remodel and addition to an existing modern residence high above Silicon Valley, was inspired by dominant images and textures from the site: boulders, bark, and leaves. We created a two-story addition clad in traditional Japanese Shou Sugi Ban burnt wood siding that anchors home and site. Natural textures also prevail in the cosmetic remodeling of all the living spaces. The new volume adjacent to an expanded kitchen contains a family room and staircase to an upper guest suite.
The original home was a joint venture between Min | Day as Design Architect and Burks Toma Architects as Architect of Record and was substantially completed in 1999. In 2005, Min | Day added the swimming pool and related outdoor spaces. Schwartz and Architecture (SaA) began work on the addition and substantial remodel of the interior in 2009, completed in 2015.
Photo by Matthew Millman
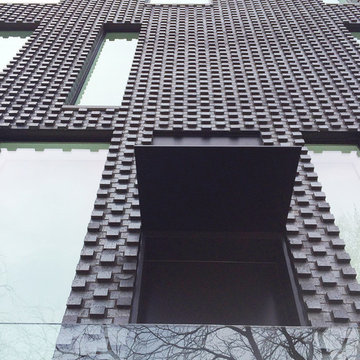
Extruded black brick exterior and entry, and folded steel awning.
シカゴにある高級なモダンスタイルのおしゃれな家の外観 (レンガサイディング) の写真
シカゴにある高級なモダンスタイルのおしゃれな家の外観 (レンガサイディング) の写真
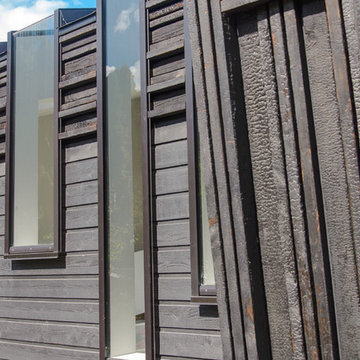
Shou Sugi Ban siding with hybrid skylight windows
Interior Design by Adrianne Bailie Design and BLDG Workshop
Erin Bailie Photography
トロントにある高級なモダンスタイルのおしゃれな家の外観の写真
トロントにある高級なモダンスタイルのおしゃれな家の外観の写真
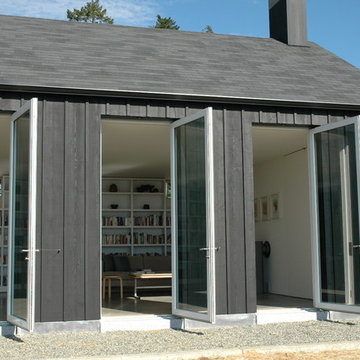
Modern, minimalist cabin with painted black board and batten siding and clear aluminum windows. Corrugated metal roof at entry.
シアトルにあるモダンスタイルのおしゃれな家の外観の写真
シアトルにあるモダンスタイルのおしゃれな家の外観の写真
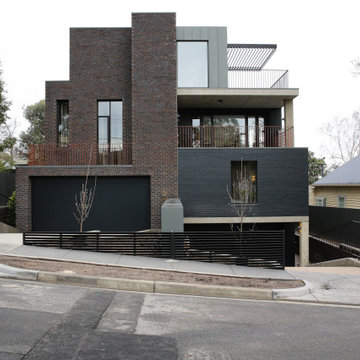
Neo Gothic inspirations drawn from the history of Hawthorn developed an aesthetic and form, aspiring to promote design for context and local significance. Challenging historic boundaries, the response seeks to engage the modern user as well as the existing fabric of the tight streets leading down to the Yarra river. Local bricks, concrete and steel form the basis of the dramatic response to site conditions.
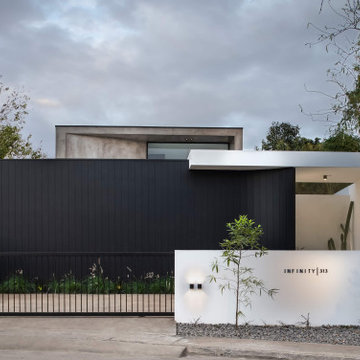
The front façade architecture focuses on Form, Materiality and Aesthetics.
It has a robust look with a dominant colour palette of grey , black and white.
One cannot miss the character of the materials present in the black timber linear cladding or the concrete look section.
It has a mysterious aspect as it features no entrance door and makes one wonder what is inside the sculpture.
It sits majestically on the land.
The architecture is create to impress the world of today and generations to follow.
The height of the front timber cladding is x m. The grandness of scale of this area is aligned with a well-judged sense of proportion creating the sophisticated architecture L8 Studio is known for.
グレーのモダンスタイルの家の外観の写真
1
