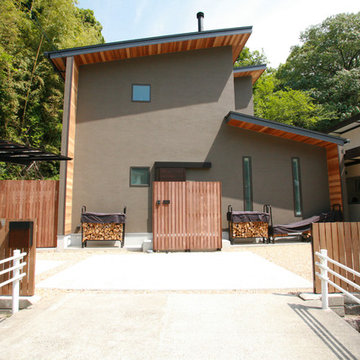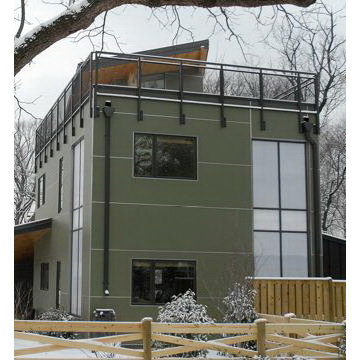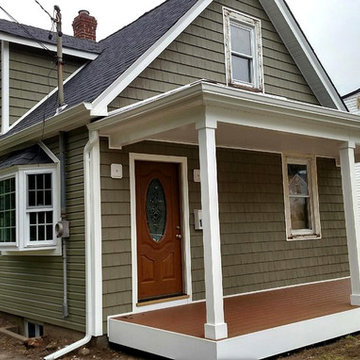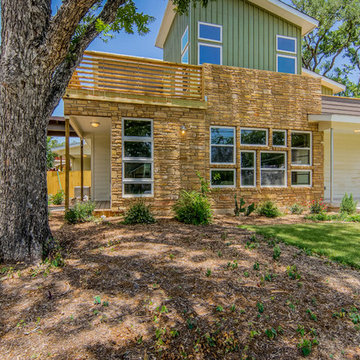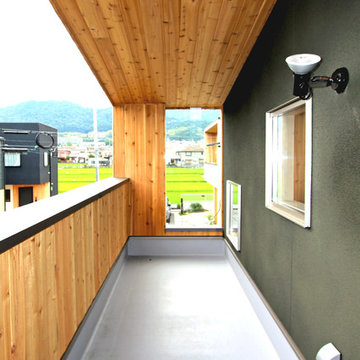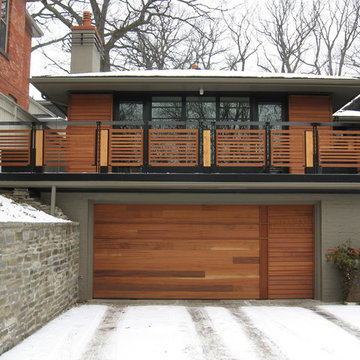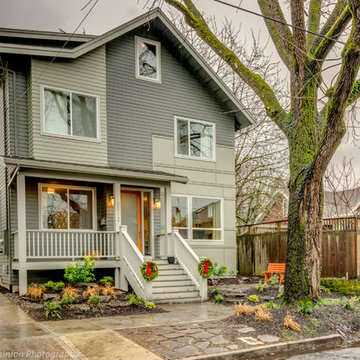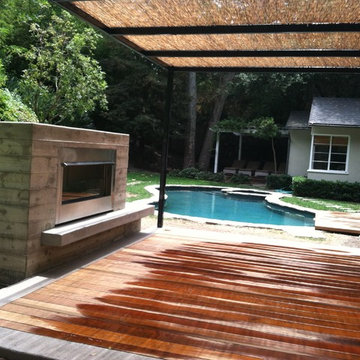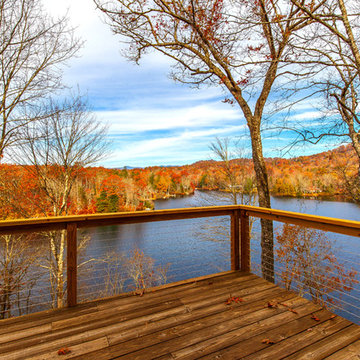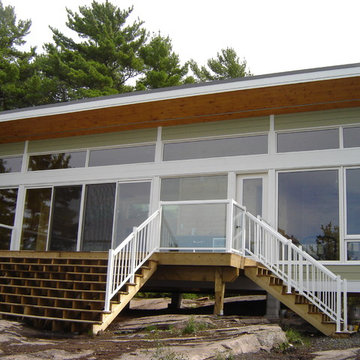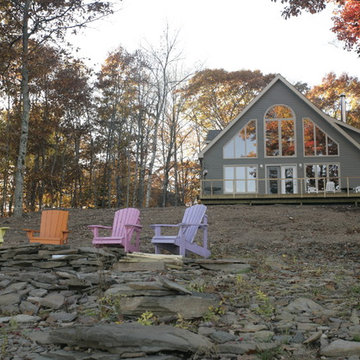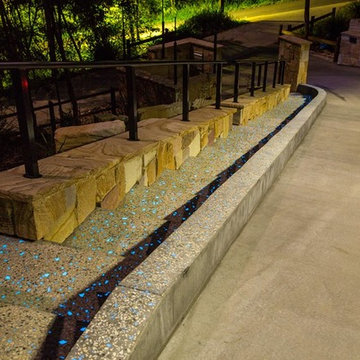ブラウンの、木目調のモダンスタイルの家の外観 (緑の外壁) の写真
絞り込み:
資材コスト
並び替え:今日の人気順
写真 1〜20 枚目(全 34 枚)
1/5
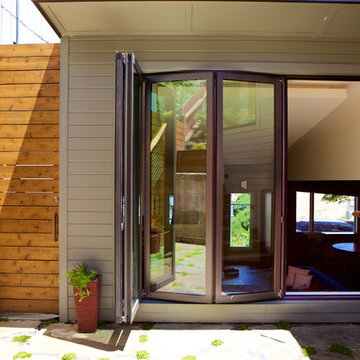
The house had access to the outside from every room. A nanawall and the back of the new addition opens out onto the flagstone patio.
サンフランシスコにあるラグジュアリーなモダンスタイルのおしゃれな家の外観 (緑の外壁) の写真
サンフランシスコにあるラグジュアリーなモダンスタイルのおしゃれな家の外観 (緑の外壁) の写真
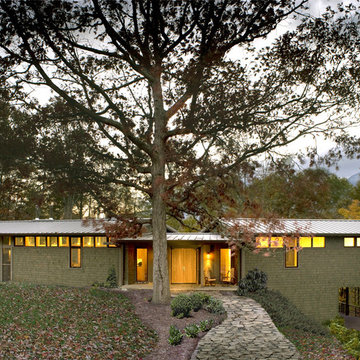
This mountain modern cabin is located in the mountains adjacent to an organic farm overlooking the South Toe River. The highest portion of the property offers stunning mountain views, however, the owners wanted to minimize the home’s visual impact on the surrounding hillsides. The house was located down slope and near a woodland edge which provides additional privacy and protection from strong northern winds.
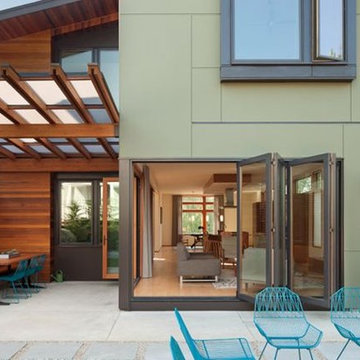
Backyard exterior. Taken by Lara Swimmer.
シアトルにある中くらいなモダンスタイルのおしゃれな家の外観 (緑の外壁) の写真
シアトルにある中くらいなモダンスタイルのおしゃれな家の外観 (緑の外壁) の写真
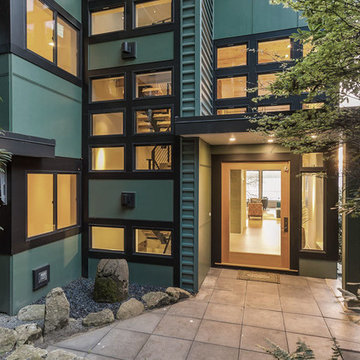
Detail of entry courtyard.
シアトルにある高級なモダンスタイルのおしゃれな家の外観 (混合材サイディング、緑の外壁) の写真
シアトルにある高級なモダンスタイルのおしゃれな家の外観 (混合材サイディング、緑の外壁) の写真
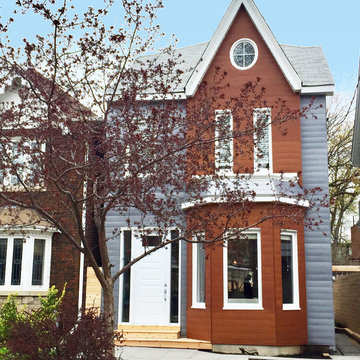
The exterior has been updated with contemporary colours and modern siding textures while maintaining the Victorian flavour with the gable peak and bay window.
Mitch Hubble Photography & Mdrn Mvmt
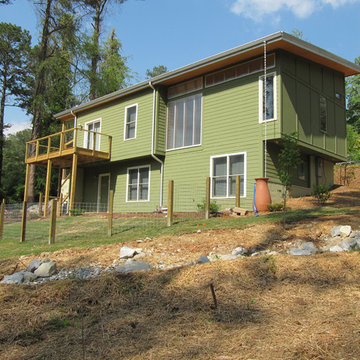
This affordable housing project marries good modern design with sustainability for less than $100/SF. The home was Earthcraft Certified under Southface Energy Institutes Green Building Program.
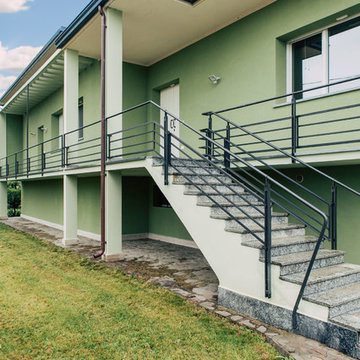
Ristrutturazione totale
Si tratta di una piccola villetta di campagna degli anni '50 a piano rialzato. Completamente trasformata in uno stile più moderno, ma totalmente su misura del cliente. Eliminando alcuni muri si sono creati spazi ampi e più fruibili rendendo gli ambienti pieni di vita e luce.
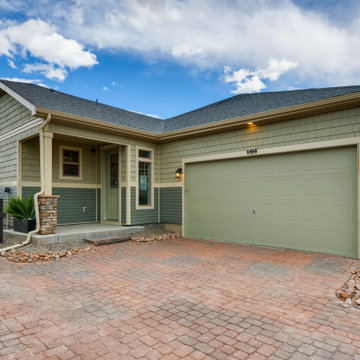
The Home
Welcome home to this desirable ranch-style floor plan. Here, you’ll find a private, large, primary suite with a spacious walk-in closet
and a second private bedroom on the opposite side of the home toward the front. Centrally located is the great room, dining and eat-in kitchen with a large island. With our varying lives, enjoy the flex room space towards the back of the home. This space can be used as an office, storage or transformed into a domestic suite prepped for your craft room or workshop. This plan also earns merit with its patio options. Transform the included patio into the “Colorado Room,” a partial or full enclosure with multi-accessible entries...perfect for an all-season retreat. Finally, this home includes an expansive basement with a full wet bar and “anything” room.
The Builder
As a local, privately held homebuilder and community developer, Oakwood Homes pioneers new standards for livable luxury. We innovate through purposeful and efficient design, always using local materials, manufacturers and resources. We also provide an engaging yet straightforward homebuying experience that is unmatched in the industry. Our mission is simple: to create luxury homes that are accessible and personable at every budget – for homebuyers in every stage of life.
The Interior Design
A delicate blend of modern elegance and minimalist ease, combined with sophistication and warmth is the best way to describe the Aspen’s home style. Bold patterns and dark woods mixed with light linen upholstery create a sense of drama throughout. A classic color scheme of bright whites and rich blacks make for a solid backdrop while hints of sleek grays and brushed gold and chrome metals offer energy to each space.
ブラウンの、木目調のモダンスタイルの家の外観 (緑の外壁) の写真
1
