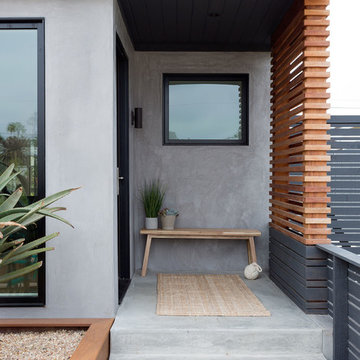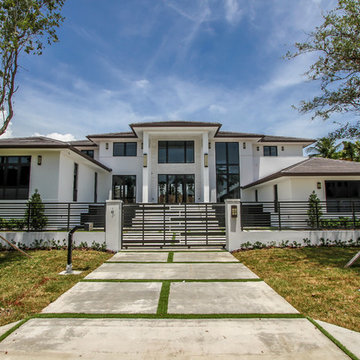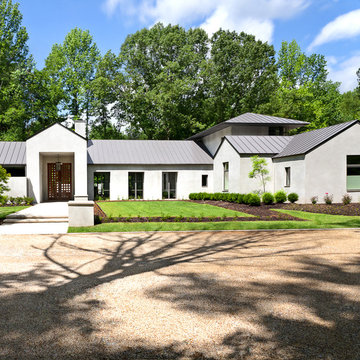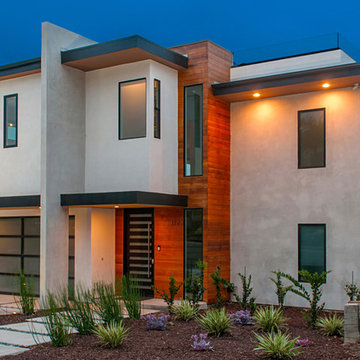モダンスタイルの一戸建ての家 (漆喰サイディング) の写真
絞り込み:
資材コスト
並び替え:今日の人気順
写真 21〜40 枚目(全 4,063 枚)
1/4
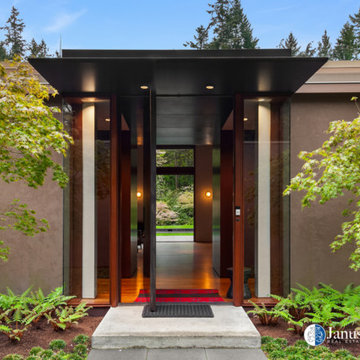
The front door of a Tom Kundig designed home, featuring steel pivot door.
シアトルにあるモダンスタイルのおしゃれな家の外観 (漆喰サイディング) の写真
シアトルにあるモダンスタイルのおしゃれな家の外観 (漆喰サイディング) の写真
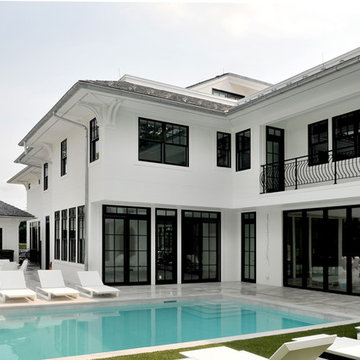
Camara Slate Roof with 6" Zinc 1/2 round gutters, seiger snow guards on home and garage. More Core Construction 732-531-5500 Exterior Experts. All types of Roofing! Slate, Copper, Tile, shingles! Photo by Lou Handwerker

This is not your traditional bungalow! While it shares some of the hallmarks of this historic home style, this bungalow brings the classic single-story design into the twenty-first century.
The black-and-white facade shows a simple, but incredibly well thought out design consisting of mostly straight lines and glass. Modern architecture is all about simple designs where less is more. Clean and uncluttered home exterior trends have gained popularity over the years, as many homeowners are yearning to live peacefully without excess.
Clean lines, basic forms, single-use of colour, repetition of structures and strategic use of metal, stone, stucco and glass materials are defining characteristics of this custom home in the upper-scale, inner-city community of North Glenmore Park in Calgary, Alberta.
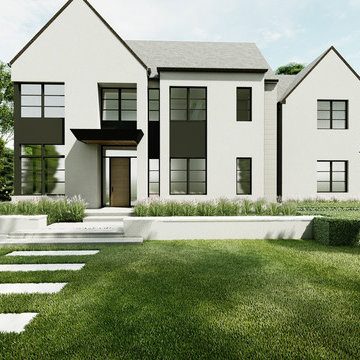
A rendering of a 3,800 square foot contemporary home currently under construction by La Marco Homes, located in downtown Birmingham, MI.
デトロイトにある高級な中くらいなモダンスタイルのおしゃれな家の外観 (漆喰サイディング) の写真
デトロイトにある高級な中くらいなモダンスタイルのおしゃれな家の外観 (漆喰サイディング) の写真
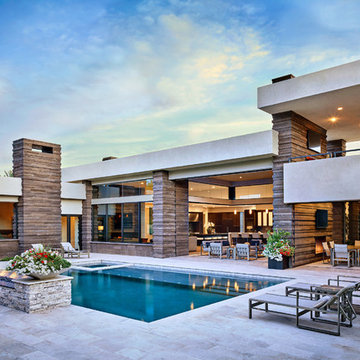
Positioned near the base of iconic Camelback Mountain, “Outside In” is a modernist home celebrating the love of outdoor living Arizonans crave. The design inspiration was honoring early territorial architecture while applying modernist design principles.
Dressed with undulating negra cantera stone, the massing elements of “Outside In” bring an artistic stature to the project’s design hierarchy. This home boasts a first (never seen before feature) — a re-entrant pocketing door which unveils virtually the entire home’s living space to the exterior pool and view terrace.
A timeless chocolate and white palette makes this home both elegant and refined. Oriented south, the spectacular interior natural light illuminates what promises to become another timeless piece of architecture for the Paradise Valley landscape.
Project Details | Outside In
Architect: CP Drewett, AIA, NCARB, Drewett Works
Builder: Bedbrock Developers
Interior Designer: Ownby Design
Photographer: Werner Segarra
Publications:
Luxe Interiors & Design, Jan/Feb 2018, "Outside In: Optimized for Entertaining, a Paradise Valley Home Connects with its Desert Surrounds"
Awards:
Gold Nugget Awards - 2018
Award of Merit – Best Indoor/Outdoor Lifestyle for a Home – Custom
The Nationals - 2017
Silver Award -- Best Architectural Design of a One of a Kind Home - Custom or Spec
http://www.drewettworks.com/outside-in/
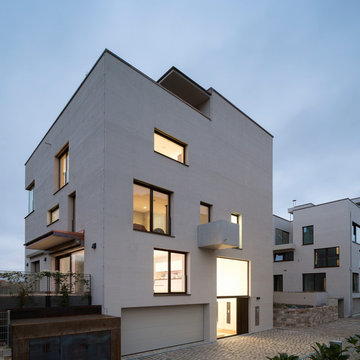
Ein Wohnturm mit 5 Geschossen auf einem quadratischen Grundriss von 12 x 12 m direkt am Donauufer gelegen - als Reminiszenz der ursprünglichen, historischen Geschlechtertürme des mittelalterlichen Regensburgs. Das städtebauliche Konzept von bogevischs buero sieht eine dichte, urbane Qualität für das Quartier vor. Der massive Baukörper mit seiner Lochfassade wird nur an einer Ecke aufgerissen, um dort, hoch oben der 4. Ebene, eine Aussichtslounge vom Wohnbereich in die Donauauen zu bieten. Ansonsten strukturieren nur eine Loggia und zwei Sichtbetonbalkone die Fassade dreidimensional. In der ersten Ebene öffnet sich ein zweigeschossiges Eingangsfoyer und lädt den Nutzer ein das Gebäude zu betreten und beide Wohneinheiten zu erschließen. In der 3. Ebene liegen die Schlafräume, Bad, Ankleide und Hauswirtschaftsraum. Von hier gelangt man über die frei kragende Treppe in das Wohngeschoss der 4. Ebene mit Küche, Essbereich, Arbeitsraum und Gäste-WC. Über eine Rohstahltreppe erweitert sich die Wohnung um einen Rückzugsraum im 5.Geschoss - hier gibt es einen Dachzugang mit großer Dachterrasse, Außenküche und 270°-Blick über Regensburg und den Naturraum der Donauauen. Werthaltige Materialien wie Eiche, Kalkstein, Corian, Kupfer, Glas und Rohstahl bilden zusammen mit den technischen Komponenten ein zeitgemäßes Wohnrefugium.
Fotos Herbert Stolz
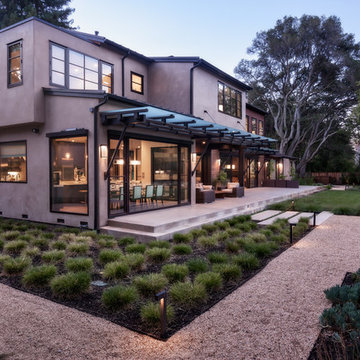
JPM Construction offers complete support for designing, building, and renovating homes in Atherton, Menlo Park, Portola Valley, and surrounding mid-peninsula areas. With a focus on high-quality craftsmanship and professionalism, our clients can expect premium end-to-end service.
The promise of JPM is unparalleled quality both on-site and off, where we value communication and attention to detail at every step. Onsite, we work closely with our own tradesmen, subcontractors, and other vendors to bring the highest standards to construction quality and job site safety. Off site, our management team is always ready to communicate with you about your project. The result is a beautiful, lasting home and seamless experience for you.

23坪の土地を最大限に活かしながらシンプルで優しい外観。アイアン手すりも角ばらないようDesignしました。
他の地域にあるお手頃価格の小さなモダンスタイルのおしゃれな家の外観 (漆喰サイディング) の写真
他の地域にあるお手頃価格の小さなモダンスタイルのおしゃれな家の外観 (漆喰サイディング) の写真

Three story home in Austin with white stucco and limestone exterior and black metal roof.
オースティンにあるラグジュアリーなモダンスタイルのおしゃれな家の外観 (漆喰サイディング) の写真
オースティンにあるラグジュアリーなモダンスタイルのおしゃれな家の外観 (漆喰サイディング) の写真

Taking in the panoramic views of this Modern Mediterranean Resort while dipping into its luxurious pool feels like a getaway tucked into the hills of Westlake Village. Although, this home wasn’t always so inviting. It originally had the view to impress guests but no space to entertain them.
One day, the owners ran into a sign that it was time to remodel their home. Quite literally, they were walking around their neighborhood and saw a JRP Design & Remodel sign in someone’s front yard.
They became our clients, and our architects drew up a new floorplan for their home. It included a massive addition to the front and a total reconfiguration to the backyard. These changes would allow us to create an entry, expand the small living room, and design an outdoor living space in the backyard. There was only one thing standing in the way of all of this – a mountain formed out of solid rock. Our team spent extensive time chipping away at it to reconstruct the home’s layout. Like always, the hard work was all worth it in the end for our clients to have their dream home!
Luscious landscaping now surrounds the new addition to the front of the home. Its roof is topped with red clay Spanish tiles, giving it a Mediterranean feel. Walking through the iron door, you’re welcomed by a new entry where you can see all the way through the home to the backyard resort and all its glory, thanks to the living room’s LaCantina bi-fold door.
A transparent fence lining the back of the property allows you to enjoy the hillside view without any obstruction. Within the backyard, a 38-foot long, deep blue modernized pool gravitates you to relaxation. The Baja shelf inside it is a tempting spot to lounge in the water and keep cool, while the chairs nearby provide another option for leaning back and soaking up the sun.
On a hot day or chilly night, guests can gather under the sheltered outdoor living space equipped with ceiling fans and heaters. This space includes a kitchen with Stoneland marble countertops and a 42-inch Hestan barbeque. Next to it, a long dining table awaits a feast. Additional seating is available by the TV and fireplace.
From the various entertainment spots to the open layout and breathtaking views, it’s no wonder why the owners love to call their home a “Modern Mediterranean Resort.”
Photographer: Andrew Orozco
モダンスタイルの一戸建ての家 (漆喰サイディング) の写真
2

