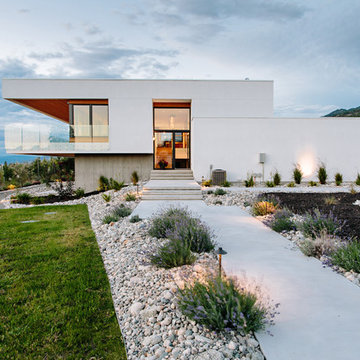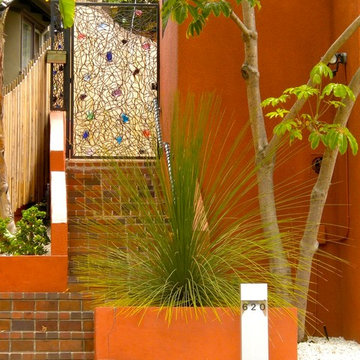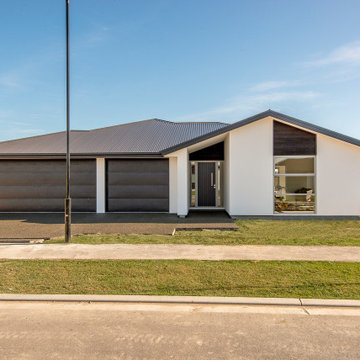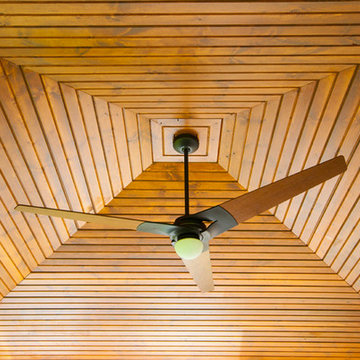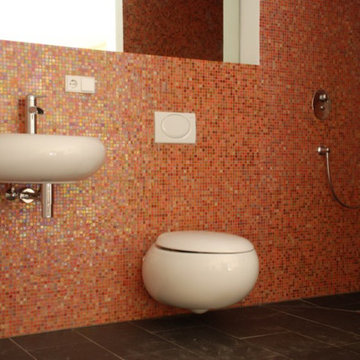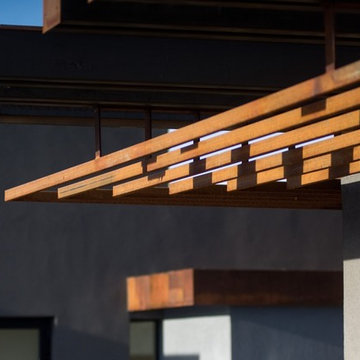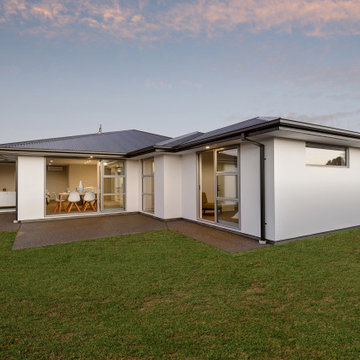木目調のモダンスタイルの一戸建ての家 (漆喰サイディング) の写真
絞り込み:
資材コスト
並び替え:今日の人気順
写真 1〜11 枚目(全 11 枚)
1/5
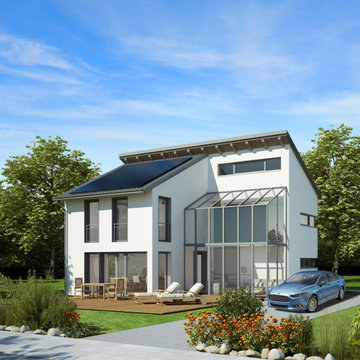
Ultra Modern Contemporary Concept Home with Solar Panels, EV Charging and Whole Home Battery Backup Systems. This model home has become a reality for hundreds of homeowners across the US, with the amazing solar technology we have available. Simple, robust, and now more cost effective than ever, we modernize the energy profile of homes in USA and Canada bringing beauty and sustainability to customers' homes.
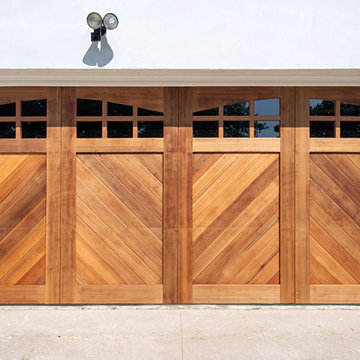
This Point Loma exterior is featuring a beautiful wooden garage door that makes a sort of herringbone pattern while surrounded by new and white smooth stucco finish that brightens up the wood door.
Preview First
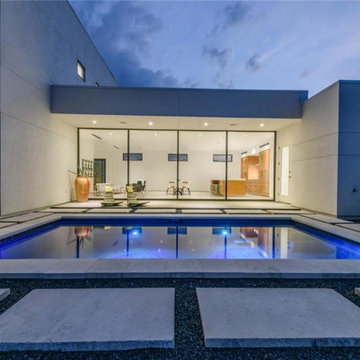
Crisp, white stucco and large windows frame scenic views and capture daylight.
オースティンにあるモダンスタイルのおしゃれな家の外観 (漆喰サイディング) の写真
オースティンにあるモダンスタイルのおしゃれな家の外観 (漆喰サイディング) の写真
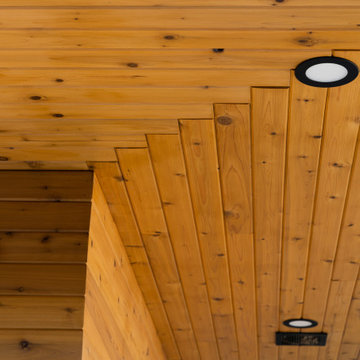
Laneway home featuring pebble dash stucco and cedar horizontal siding with black aluminum windows. The interior has a loft-like design with bedrooms on the lower lever and the main living area on the upper level.
木目調のモダンスタイルの一戸建ての家 (漆喰サイディング) の写真
1
