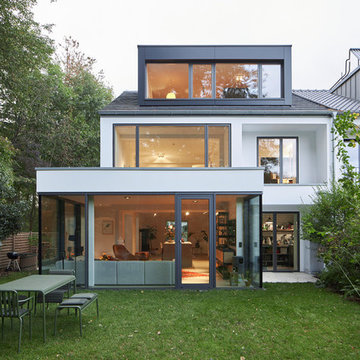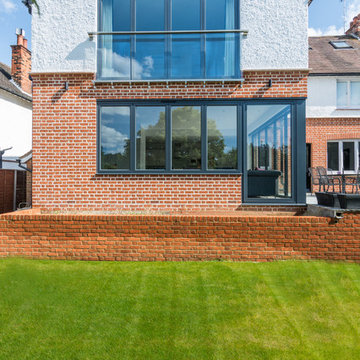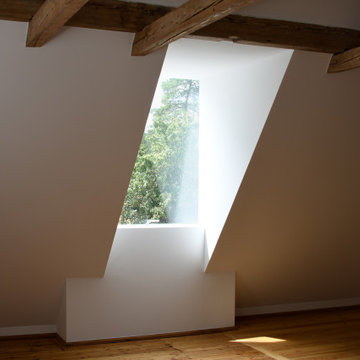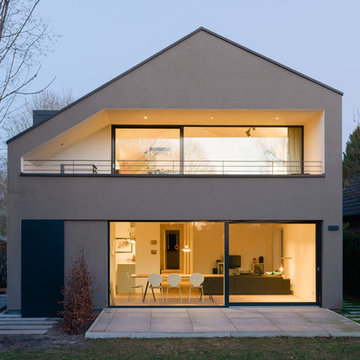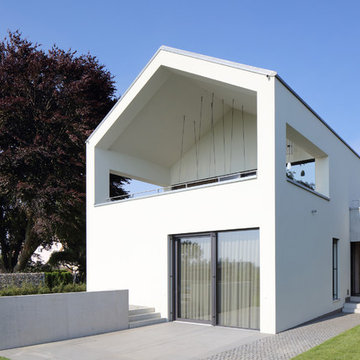モダンスタイルの瓦屋根の家 (デュープレックス、タウンハウス) の写真
絞り込み:
資材コスト
並び替え:今日の人気順
写真 1〜20 枚目(全 293 枚)
1/5

Home extensions and loft conversion in Barnet, EN5 London. Dormer in black tile with black windows and black fascia and gutters
ロンドンにあるお手頃価格のモダンスタイルのおしゃれな家の外観 (混合材サイディング、タウンハウス) の写真
ロンドンにあるお手頃価格のモダンスタイルのおしゃれな家の外観 (混合材サイディング、タウンハウス) の写真

View of patio and rear elevation
ダブリンにあるお手頃価格の中くらいなモダンスタイルのおしゃれな家の外観 (漆喰サイディング、デュープレックス) の写真
ダブリンにあるお手頃価格の中くらいなモダンスタイルのおしゃれな家の外観 (漆喰サイディング、デュープレックス) の写真
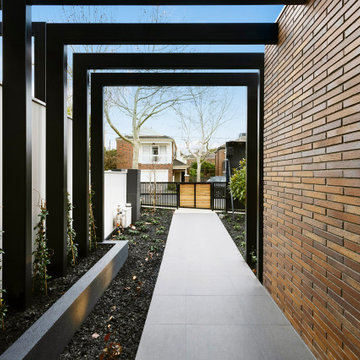
From the street front, the exterior palette creates a warm welcome for visitors and passers-by. Slimline Krause
Emperor bricks line the ground floor, while a sky-on rendered finish creates the look of a concrete panel on the second story, with a striking powder-coated steel arbour at the entry, finished with cedar timber accents on front and garage doors.
“The Krause bricks most definitely contributed to that warmth, and the developer was keen to use the slimline Krause Emperor bricks to create that point of difference. We had used Krause bricks before in Port Melbourne and loved the fact that they were Australian made, so we showed our client the bricks and he loved them straight away,” says Dana Meadows, Architect.
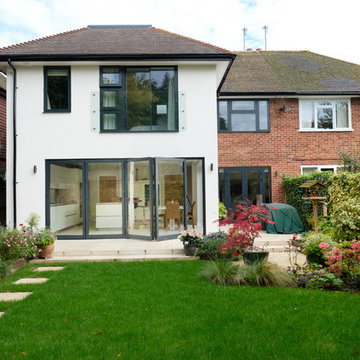
This photo illustrates how a well designed and built modern extension can transform 1950's semi.
CLPM project manager tip - the best results come from appointing a really good architect. Combine that with an experienced builder with an independent building project manager and you'll create a fantastic home like our clients here!
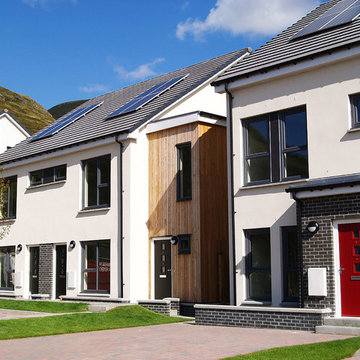
A 48 unit development of volumetric dwellings for social rent designed to meet the 'Gold' Standard for sustainability. The project was awarded funding from the Scottish Government under the Greener Homes Innovation Scheme; a scheme which strives to invest in modern methods of construction and reduce carbon emissions in housing. Constructed off-site using a SIP system, the dwellings achieve unprecedented levels of energy performance; both in terms of minimal heat loss and air leakage. This fabric-first approach, together with renewable technologies, results in dwellings which produce 50-60% less carbon emissions.

The rear elevation of a 6m deep rear extension which was completed under Prior Approval.
エセックスにあるお手頃価格のモダンスタイルのおしゃれな家の外観 (レンガサイディング、マルチカラーの外壁、デュープレックス) の写真
エセックスにあるお手頃価格のモダンスタイルのおしゃれな家の外観 (レンガサイディング、マルチカラーの外壁、デュープレックス) の写真
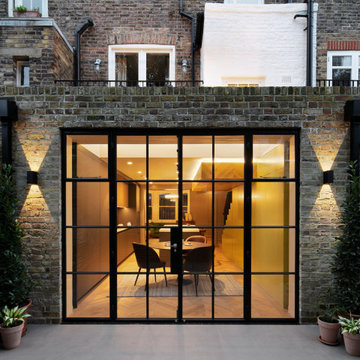
The renovation and rear extension to a lower ground floor of a 4 storey Victorian Terraced house in Hampstead Conservation Area.
ハートフォードシャーにある高級な小さなモダンスタイルのおしゃれな家の外観 (レンガサイディング、タウンハウス) の写真
ハートフォードシャーにある高級な小さなモダンスタイルのおしゃれな家の外観 (レンガサイディング、タウンハウス) の写真
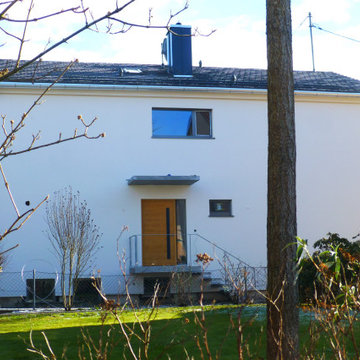
Generalsanierung einer Doppelhaushälfte mit energetischer Sanierung und Fassadengestaltung
ミュンヘンにあるモダンスタイルのおしゃれな家の外観 (漆喰サイディング、デュープレックス) の写真
ミュンヘンにあるモダンスタイルのおしゃれな家の外観 (漆喰サイディング、デュープレックス) の写真
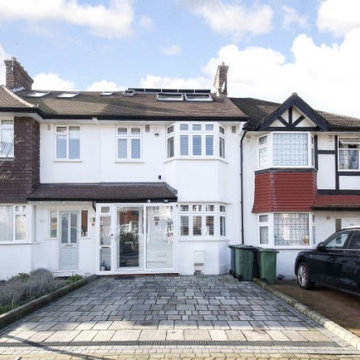
Loft Conversions Company Project Borehamwood, Hertfordshire. Design and build of loft conversion on a terraced house, with large double room and en-suite.

Pippa Wilson Photography
An exterior shot of the double loft extension and single storey rear extension, with slate hung tiles and roof box in this London terrace house.
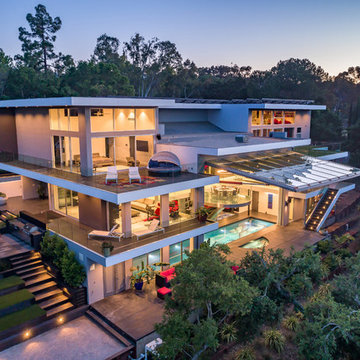
The award-winning exterior of the modern estate in the Los Altos Hills showing the glass cantilevered dining area as the centerpiece, the expansive balconies with glass railings set in the middle of nature
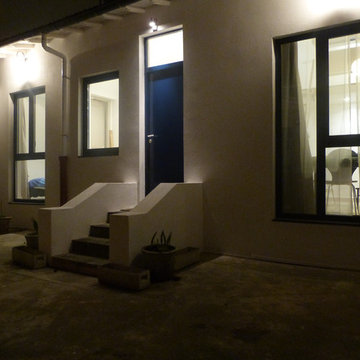
Les nouvelles fenêtres ont été rééquilibrées avec la même hauteur de linteaux. Les deux grands ensembles ont été agrandis par des allèges vitrées. La porte et son imposte vitrée ont été conservées et protégées par des plaques métalliques et un vitrage feuilleté.
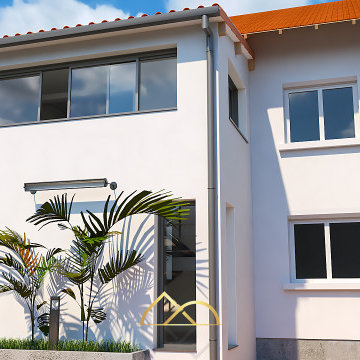
Projection 3D de la transformation de la véranda en une extension.
アンジェにある小さなモダンスタイルのおしゃれな家の外観 (タウンハウス) の写真
アンジェにある小さなモダンスタイルのおしゃれな家の外観 (タウンハウス) の写真
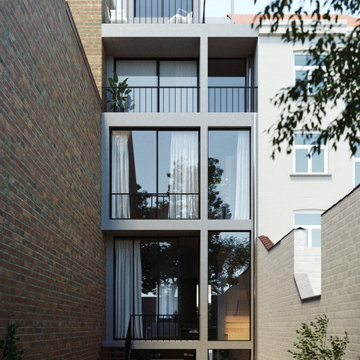
Une maison de maitre, dont la façade avant datant du 19 siècle est restauré et à l'arrière de la bâtisse une extension sur 3 niveaux est prévu pour rajouter une troisième pièce en enfilade à cet maison de maitre bruxelloise.
En tout trois logements sont crées; un triplex, un simplex et un duplex.
モダンスタイルの瓦屋根の家 (デュープレックス、タウンハウス) の写真
1

