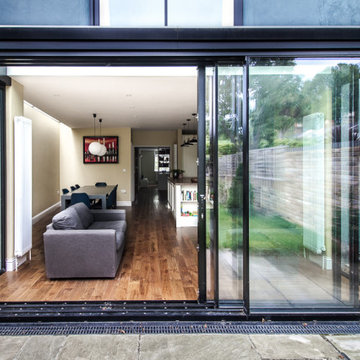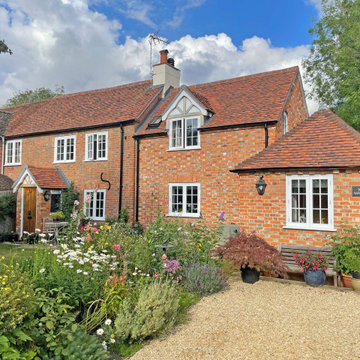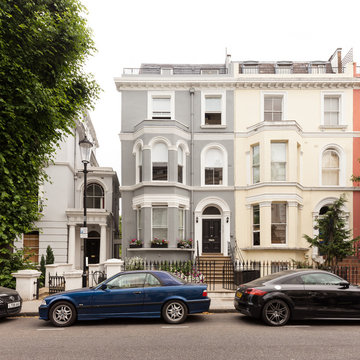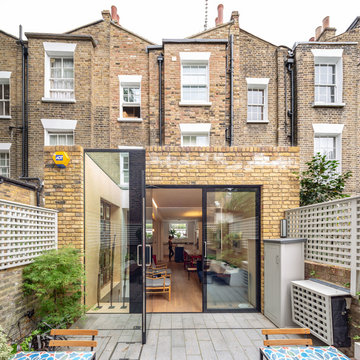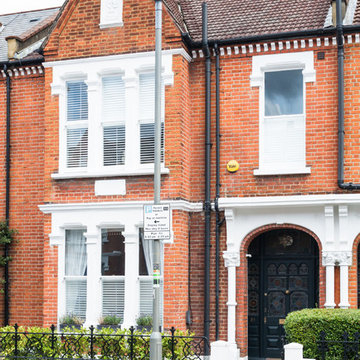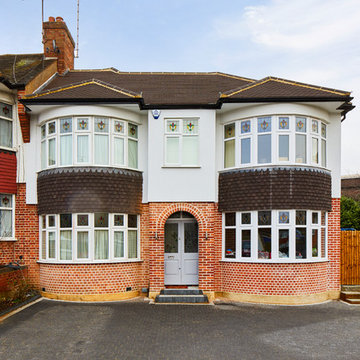トランジショナルスタイルの瓦屋根の家 (デュープレックス、タウンハウス) の写真
絞り込み:
資材コスト
並び替え:今日の人気順
写真 1〜20 枚目(全 71 枚)
1/5

A Victorian semi-detached house in Wimbledon has been remodelled and transformed
into a modern family home, including extensive underpinning and extensions at lower
ground floor level in order to form a large open-plan space.
Photographer: Nick Smith
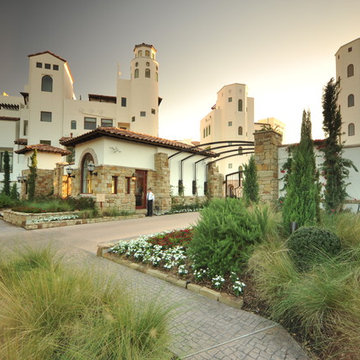
Cáceres was designed with the urban lifestyle in mind. Those who are busy need a place to relax, to unwind and to enjoy the luxuries that are found only in the details - both inside and out.
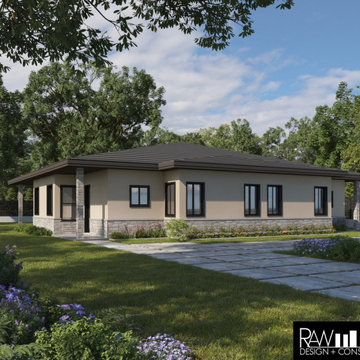
Custom Duplex Design for wide lot. Homes have side entry access. Plans available for sale.
マイアミにある高級な中くらいなトランジショナルスタイルのおしゃれな家の外観 (漆喰サイディング、デュープレックス) の写真
マイアミにある高級な中くらいなトランジショナルスタイルのおしゃれな家の外観 (漆喰サイディング、デュープレックス) の写真
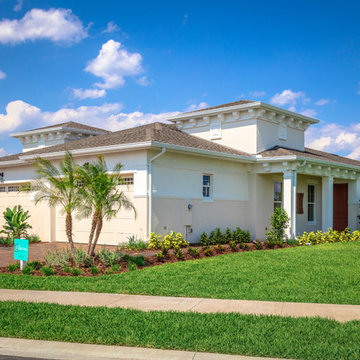
オーランドにある高級なトランジショナルスタイルのおしゃれな家の外観 (混合材サイディング、マルチカラーの外壁、デュープレックス) の写真
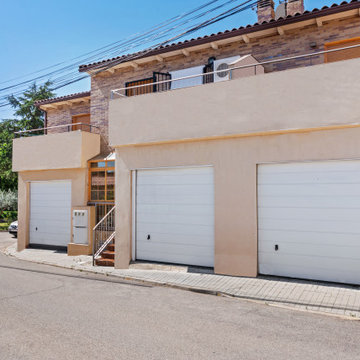
Suministro y colocación de ladrillo visto marrón destonificado tipo clinker. Incluso juntas con pasta de cemento hidrófugo. Enfoscado en mortero monocapa color beige, sobre ladrillo tosco. Cerrajería en negro forja y aluminio lacado en pino nudo. Puerta basculante mecanizada en garaje. Puerta de entrada a vivienda acorazada.
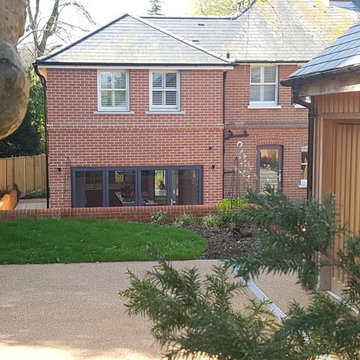
Rear elevation, side extension to existing dwelling, with traditional style first floor windows and full height glazed bi-fold doors leading into the ground floor kitchen.
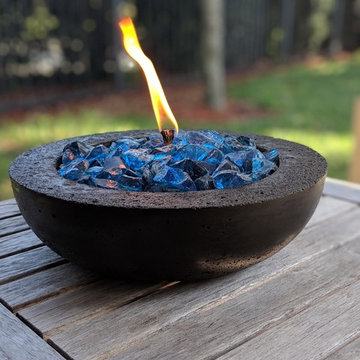
Slick modern black concrete tabletop fire pit. Brings warmth and functional as mosquitoes repellant.
マイアミにある低価格の小さなトランジショナルスタイルのおしゃれな家の外観 (コンクリートサイディング、タウンハウス) の写真
マイアミにある低価格の小さなトランジショナルスタイルのおしゃれな家の外観 (コンクリートサイディング、タウンハウス) の写真
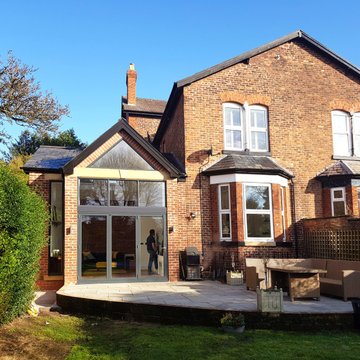
Side extension to a beautiful property, flooded with light from the large expanses of glazing up to the roof apex
マンチェスターにあるお手頃価格の中くらいなトランジショナルスタイルのおしゃれな家の外観 (レンガサイディング、デュープレックス) の写真
マンチェスターにあるお手頃価格の中くらいなトランジショナルスタイルのおしゃれな家の外観 (レンガサイディング、デュープレックス) の写真
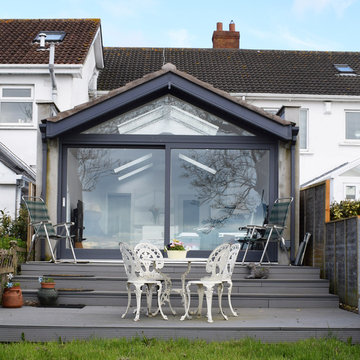
DAVID MANIGO
ダブリンにあるお手頃価格の中くらいなトランジショナルスタイルのおしゃれな家の外観 (漆喰サイディング、タウンハウス) の写真
ダブリンにあるお手頃価格の中くらいなトランジショナルスタイルのおしゃれな家の外観 (漆喰サイディング、タウンハウス) の写真
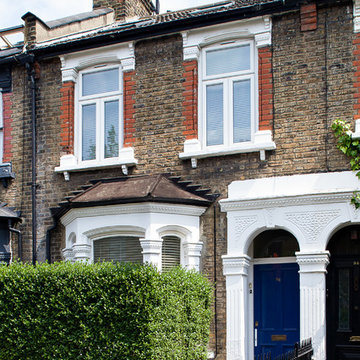
Peter Landers
ロンドンにある低価格の小さなトランジショナルスタイルのおしゃれな家の外観 (レンガサイディング、タウンハウス) の写真
ロンドンにある低価格の小さなトランジショナルスタイルのおしゃれな家の外観 (レンガサイディング、タウンハウス) の写真
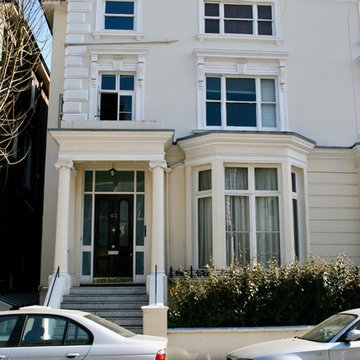
We were commissioned to substantially extend, rearrange and remodel this originally Arts & Crafts coach house in Belsize Park Conservation Area. The house had very few original features preserved, with the interiors dating back to the ’60s and 70’s, when it was substantially enlarged.
We obtained planning permission for the front, rear and side extensions and an attic conversion, which enlarged the original floor area by over a third. The internal layout was completely rearranged, with a new relocated staircase, new kitchen, utility, dining and family areas. A new entrance lobby with associated guest cloakroom, wardrobes and sports equipment room was added. The new attic conversion created a new bedroom, bathroom and a playroom plus a lot of new storage space.
The brief called for recreating the original Arts & Craft character of the house, largely lost during the successive building interventions. The new front porch extension with high quality oak windows and door joinery positively accentuates the entrance, continuing the traditional construction of the existing building. The rear and side extensions feature large rooflights, which bring plentiful daylight to the kitchen and the family areas within a substantial construction of traditional pitched roofs. The attic conversion offered a new gable roof arrangement with a new circular feature window. The new oak staircase is based on classic Arts & Crafts designs in the area.
The exterior of the building was substantially overhauled with traditional materials of oak, reclaimed bricks, tiles and slate. Internally we used oak for all joinery and timber floors, a new staircase and much of the interior furniture. This created a warm and inviting feel for the house carried through all the interior areas. We designed all high quality bespoke joinery for the kitchen, bathrooms and cabinetry, complimented by attractive finishing materials of limestone, marble, stainless steel and glass.
Despite the traditional appearance, the house was fitted with very modern hi-tech services of an air-to-air eco heat pump heating and cooling system, underfloor heating, electronic mood lighting controls, concealed trench heating to selected areas, pressurised water system, integrated music, TV and video system in all principal rooms. The house also features a subterranean bespoke wine cellar, landscaped and illuminated rear garden and front drive.
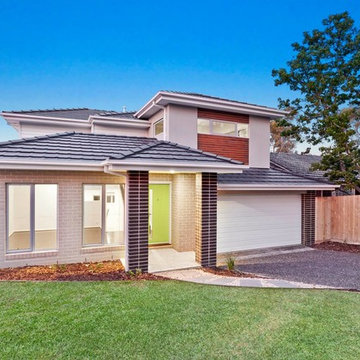
One of the front townhouses features its on private driveway.
メルボルンにある高級な中くらいなトランジショナルスタイルのおしゃれな家の外観 (レンガサイディング、タウンハウス) の写真
メルボルンにある高級な中くらいなトランジショナルスタイルのおしゃれな家の外観 (レンガサイディング、タウンハウス) の写真
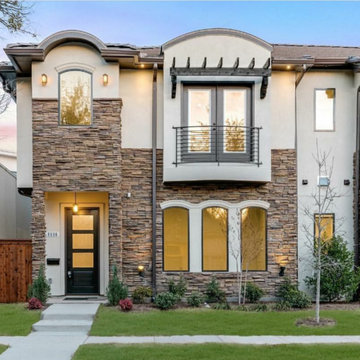
Coronado Stone: Virginia ledge color chablis
ダラスにある中くらいなトランジショナルスタイルのおしゃれな家の外観 (漆喰サイディング、タウンハウス) の写真
ダラスにある中くらいなトランジショナルスタイルのおしゃれな家の外観 (漆喰サイディング、タウンハウス) の写真
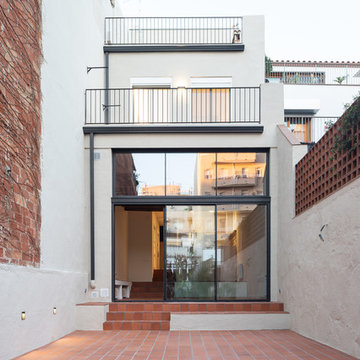
Arquitectura: Llar_arquitectura
Fotografía: Joan Azorín | Architecture Photography
バルセロナにあるトランジショナルスタイルのおしゃれな家の外観 (混合材サイディング、タウンハウス) の写真
バルセロナにあるトランジショナルスタイルのおしゃれな家の外観 (混合材サイディング、タウンハウス) の写真
トランジショナルスタイルの瓦屋根の家 (デュープレックス、タウンハウス) の写真
1
