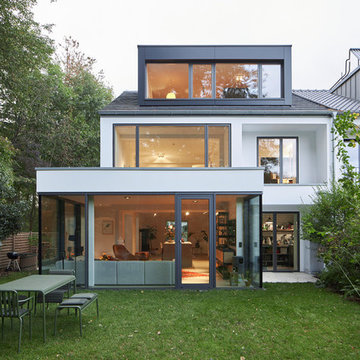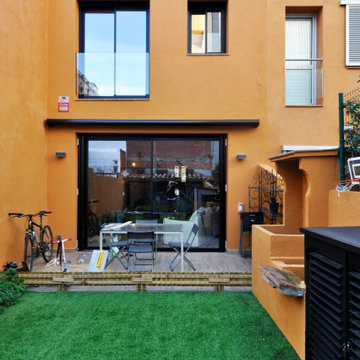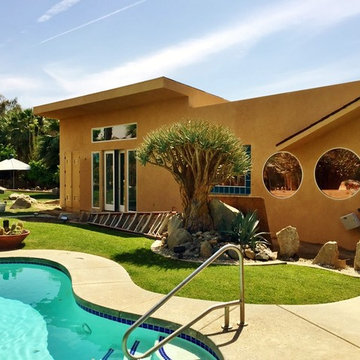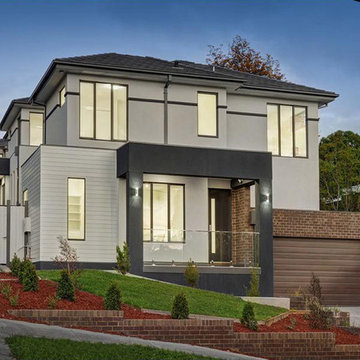モダンスタイルの瓦屋根の家 (タウンハウス) の写真

Home extensions and loft conversion in Barnet, EN5 London. Dormer in black tile with black windows and black fascia and gutters
ロンドンにあるお手頃価格のモダンスタイルのおしゃれな家の外観 (混合材サイディング、タウンハウス) の写真
ロンドンにあるお手頃価格のモダンスタイルのおしゃれな家の外観 (混合材サイディング、タウンハウス) の写真

Pippa Wilson Photography
An exterior shot of the double loft extension and single storey rear extension, with slate hung tiles and roof box in this London terrace house.

Exterior work consisting of garage door fully stripped and sprayed to the finest finish with new wood waterproof system and balcony handrail bleached and varnished.
https://midecor.co.uk/door-painting-services-in-putney/

Brick & rendered brick - a super fresh looking modern townhouse with small outdoor deck/ entertaining area and pebble garden. A two-storey build with all interior and exterior renovations done by Smith & Sons Moreland, Melbourne.
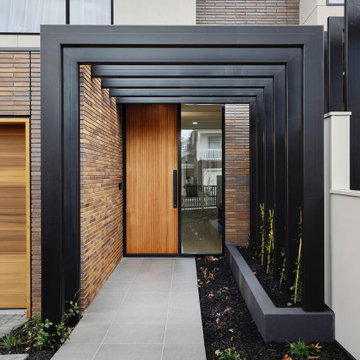
From the street front, the exterior palette creates a warm welcome for visitors and passers-by. Slimline Krause
Emperor bricks line the ground floor, while a sky-on rendered finish creates the look of a concrete panel on the second story, with a striking powder-coated steel arbour at the entry, finished with cedar timber accents on front and garage doors.
“The Krause bricks most definitely contributed to that warmth, and the developer was keen to use the slimline Krause Emperor bricks to create that point of difference. We had used Krause bricks before in Port Melbourne and loved the fact that they were Australian made, so we showed our client the bricks and he loved them straight away,” says Dana Meadows, Architect.
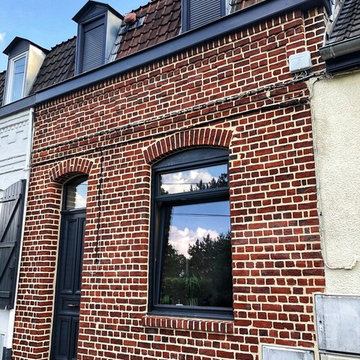
Après aérogommage + rejointoiement + pose d'hydrofuge.
Mise en peinture du chéneau et encadrement de fenêtre
リールにあるお手頃価格の小さなモダンスタイルのおしゃれな家の外観 (レンガサイディング、タウンハウス) の写真
リールにあるお手頃価格の小さなモダンスタイルのおしゃれな家の外観 (レンガサイディング、タウンハウス) の写真
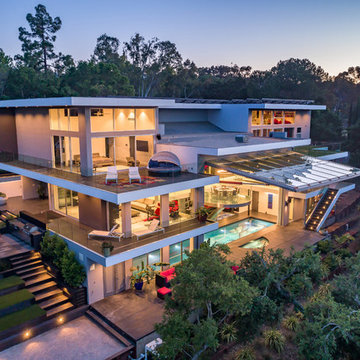
The award-winning exterior of the modern estate in the Los Altos Hills showing the glass cantilevered dining area as the centerpiece, the expansive balconies with glass railings set in the middle of nature
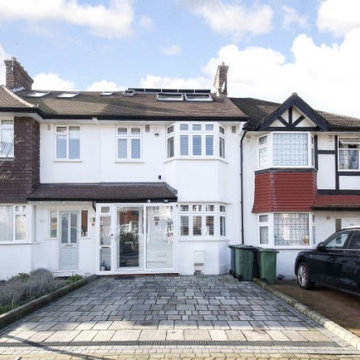
Loft Conversions Company Project Borehamwood, Hertfordshire. Design and build of loft conversion on a terraced house, with large double room and en-suite.
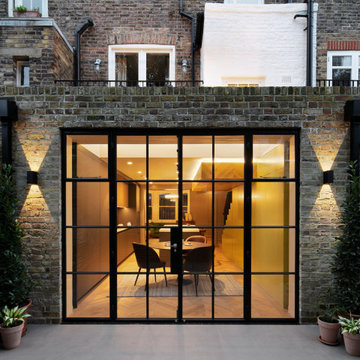
The renovation and rear extension to a lower ground floor of a 4 storey Victorian Terraced house in Hampstead Conservation Area.
ハートフォードシャーにある高級な小さなモダンスタイルのおしゃれな家の外観 (レンガサイディング、タウンハウス) の写真
ハートフォードシャーにある高級な小さなモダンスタイルのおしゃれな家の外観 (レンガサイディング、タウンハウス) の写真
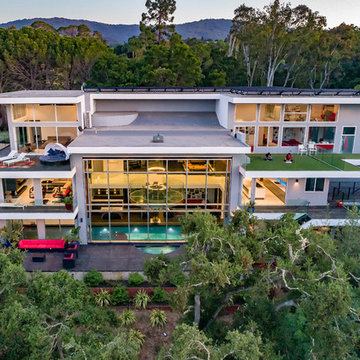
The award-winning exterior of the modern estate in the Los Altos Hills showing the glass cantilevered dining area as the centerpiece, the expansive balconies with glass railings set in the middle of nature
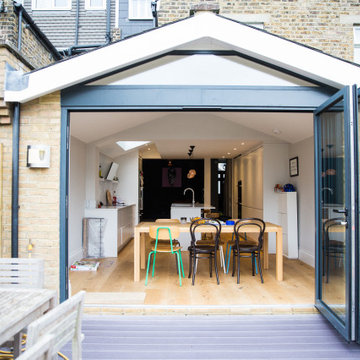
Photography Credit: Pippa Wilson Photograpgy
Looking outdoors back intwards the kitchen / snug conversion. A-frame extension with folding sliding doors, gives this family a light modern airy space to live.
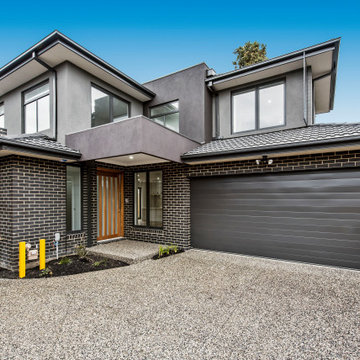
Three luxury townhouses built by Aykon Homes at Bridget St, Glen Waverley. Pictured is the facade of the third double storey townhouse, in elegant chocolate brown bricks with the top level and finishings rendered in grey.
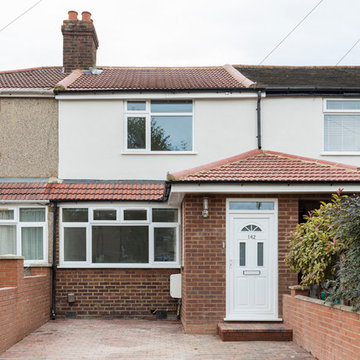
Full house refurbishment with rear extension for rental purposes, boasting new kitchen with build-in appliances, entirely renovated bathrooms, fully refurbished bedrooms and communal areas including rear patio and front drive way. Entire property is bright and clean and has been let during the works!
Chris Snook
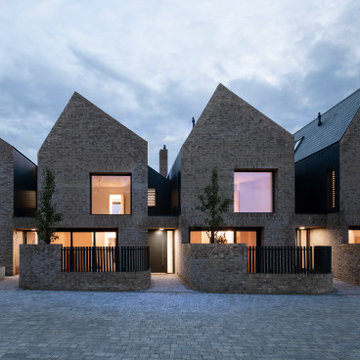
Completed in 2019 – a new community of four three-storey townhouses set in a secluded location in Levesden, Hertfordshire.
The site benefits from a mature planting scheme, to which connections from each house are emphasised with floor to wall glazing wrapping around a rear sunken courtyard. A front courtyard maximises daylight to the living space, and encourages interaction with the immediate community. The houses are open and airy with a central void extending up through the three floors.
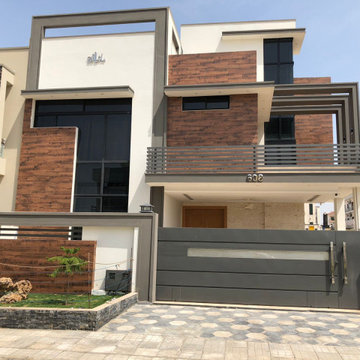
Finished, executed, and occupied form of the project.
他の地域にあるラグジュアリーな中くらいなモダンスタイルのおしゃれな家の外観 (レンガサイディング、マルチカラーの外壁、タウンハウス、下見板張り) の写真
他の地域にあるラグジュアリーな中くらいなモダンスタイルのおしゃれな家の外観 (レンガサイディング、マルチカラーの外壁、タウンハウス、下見板張り) の写真
モダンスタイルの瓦屋根の家 (タウンハウス) の写真
1
