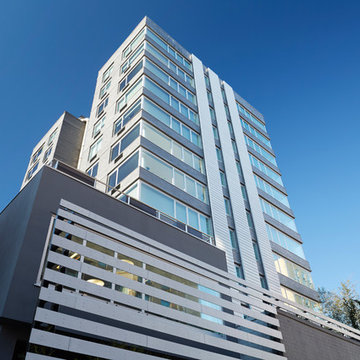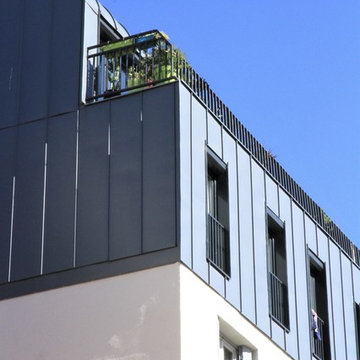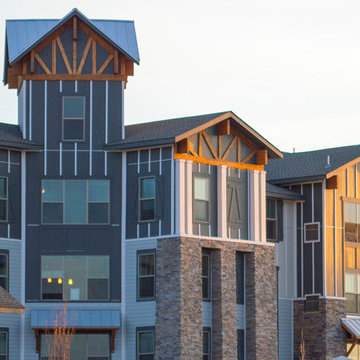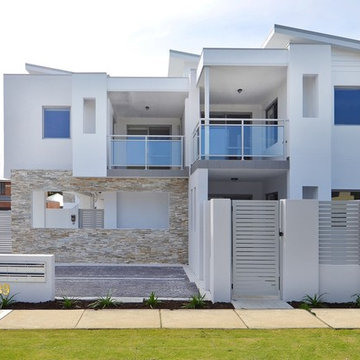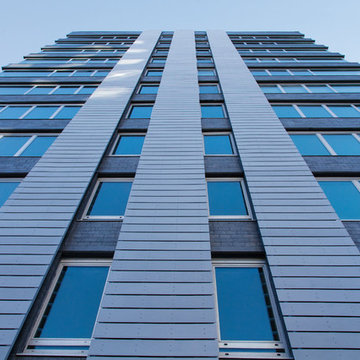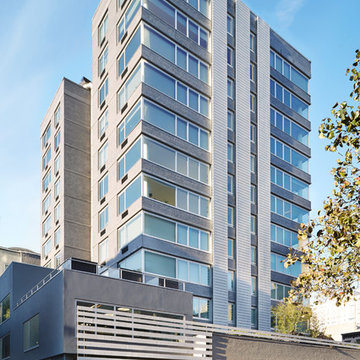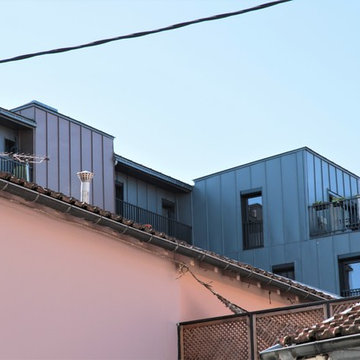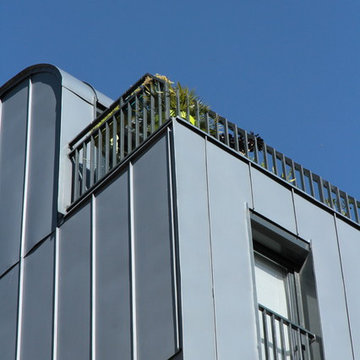巨大なモダンスタイルのグレーの家 (アパート・マンション) の写真
絞り込み:
資材コスト
並び替え:今日の人気順
写真 1〜20 枚目(全 31 枚)
1/5

亡き父から受け継いだ、鶴見駅から徒歩10分程度の敷地に建つ12世帯の賃貸マンション。私道の行き止まりで敷地形状も不整形だったが、その条件を逆手に取り、静かな環境と落ち着いたデザインでワンランク上の賃料が取れるマンションを目指した。将来の賃貸需要の変化に対応できるよう、戸境壁の一部をブロック造として間取り変更がしやすい設計になっている。小さなワンルームで目先の利回りを求めるのではなく、10年、20年先を考えた賃貸マンションである。
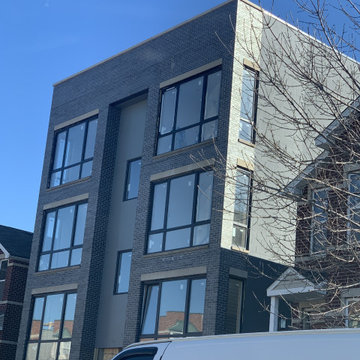
Transitional Living at its finest in this stunning, BRAND NEW, 8 unit boutique building. Innovative and spacious 2 & 3 bedroom, 2 bath condos. Open concept living, kitchen and dining area with wide plank floors. Cook in your dream kitchen with a massive island, quartz counters, backsplash, and an amazing appliance package. Primary suite is huge with closet and private bathroom with custom double vanity and separate shower with designer selected tiles and lighting. Spacious second & third bedrooms and in-unit laundry. Private balconies & large rooftop decks with treated wood perfect for enjoying. Garage parking included. Delivery June 15th 2021. Designed by Flat Pack Kitchen Design Listed by Danielle Dowell & Melinda Cabanilla

東京23区にある高級な巨大なモダンスタイルのおしゃれな家の外観 (メタルサイディング、アパート・マンション) の写真
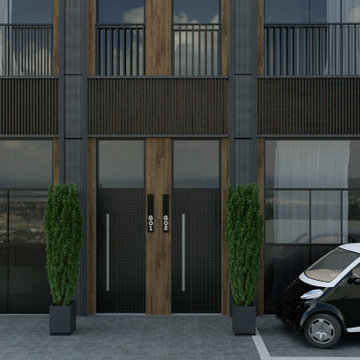
Il progetto di affitto a breve termine di un appartamento commerciale di lusso. Cosa è stato fatto: Un progetto completo per la ricostruzione dei locali. L'edificio contiene 13 appartamenti simili. Lo spazio di un ex edificio per uffici a Milano è stato completamente riorganizzato. L'altezza del soffitto ha permesso di progettare una camera da letto con la zona TV e uno spogliatoio al livello inferiore, dove si accede da una scala graziosa. Il piano terra ha un ingresso, un ampio soggiorno, cucina e bagno. Anche la facciata dell'edificio è stata ridisegnata. Il progetto è concepito in uno stile moderno di lusso.
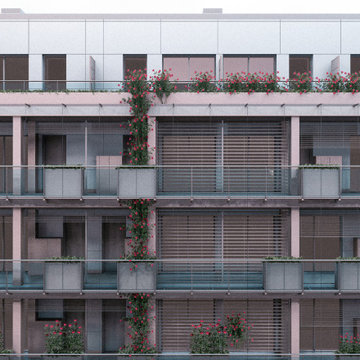
La façade est élaborée avec précision en combinant une modélisation intégrant des piliers en acier et des planchers préfabriqués en béton armé. Cette extension sud-est du bâtiment existant est soigneusement conçue pour fusionner harmonieusement avec l'ensemble architectural, tout en offrant une continuité fluide des circulations à travers l'édifice. Chaque logement bénéficie également d'une extension extérieure dédiée, offrant ainsi à ses résidents un espace supplémentaire à usage personnel. De manière innovante, la conception permet à chaque utilisateur de disposer d'un espace adéquat pour la création d'un jardin vertical, ajoutant une dimension esthétique et fonctionnelle à l'environnement bâti, répondant ainsi aux besoins et aux aspirations individuels.
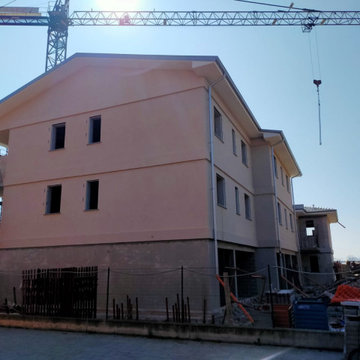
Costruzione 7 Appartamenti in Classe A 4
ミラノにあるラグジュアリーな巨大なモダンスタイルのおしゃれな家の外観 (混合材サイディング、アパート・マンション) の写真
ミラノにあるラグジュアリーな巨大なモダンスタイルのおしゃれな家の外観 (混合材サイディング、アパート・マンション) の写真
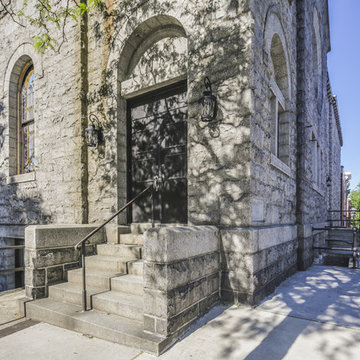
Historic Church Converted into Luxury Lofts |
Urban Design Group |
Maryland Photography
ボルチモアにある低価格の巨大なモダンスタイルのおしゃれな家の外観 (コンクリートサイディング、アパート・マンション) の写真
ボルチモアにある低価格の巨大なモダンスタイルのおしゃれな家の外観 (コンクリートサイディング、アパート・マンション) の写真
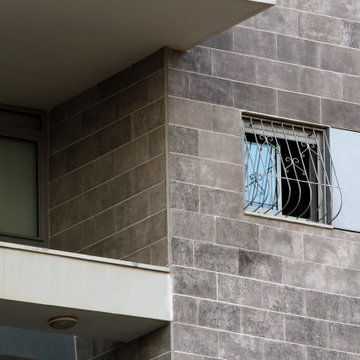
This 14 floors building used 2 different textures and colors of Elastic Stone for covering its exterior walls.
The lightness and the easy installment reduced half of the time and money they anticipated.
This building is now under 25 years of warranty!
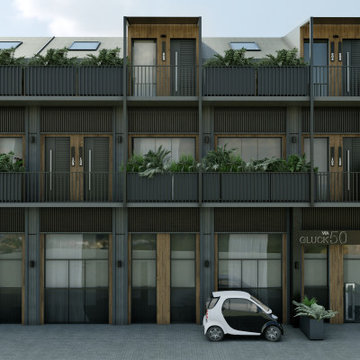
Il progetto di affitto a breve termine di un appartamento commerciale di lusso. Cosa è stato fatto: Un progetto completo per la ricostruzione dei locali. L'edificio contiene 13 appartamenti simili. Lo spazio di un ex edificio per uffici a Milano è stato completamente riorganizzato. L'altezza del soffitto ha permesso di progettare una camera da letto con la zona TV e uno spogliatoio al livello inferiore, dove si accede da una scala graziosa. Il piano terra ha un ingresso, un ampio soggiorno, cucina e bagno. Anche la facciata dell'edificio è stata ridisegnata. Il progetto è concepito in uno stile moderno di lusso.
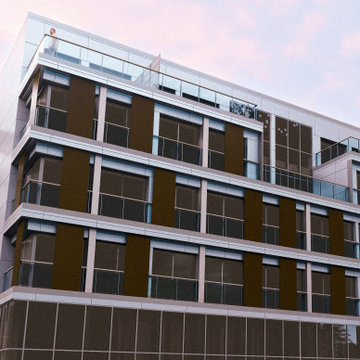
La façade orientée vers l'est est soigneusement conçue comme une façade ventilée, mettant en œuvre des panneaux haut de gamme de Trespa Meteon. Ces panneaux, rigoureusement ancrés sur un solide mur en béton armé, assurent une protection efficace contre les éléments tout en ajoutant une esthétique contemporaine au bâtiment.
Quant à la façade nord-ouest, elle adopte la même approche de revêtement ventilé avec des panneaux Trespa Meteon. Ces éléments, parfaitement intégrés, se marient harmonieusement avec les parties opaques de la façade. Pour compléter ce design fonctionnel et élégant, des fenêtres coulissantes sont intégrées longitudinalement, offrant ainsi une ventilation contrôlée et une luminosité naturelle tout au long de la journée.
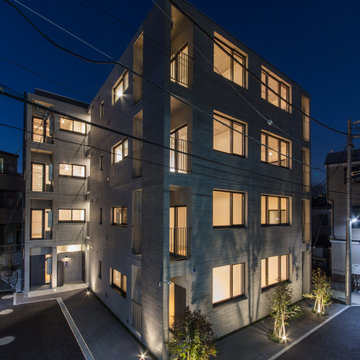
亡き父から受け継いだ、鶴見駅から徒歩10分程度の敷地に建つ12世帯の賃貸マンション。私道の行き止まりで敷地形状も不整形だったが、その条件を逆手に取り、静かな環境と落ち着いたデザインでワンランク上の賃料が取れるマンションを目指した。将来の賃貸需要の変化に対応できるよう、戸境壁の一部をブロック造として間取り変更がしやすい設計になっている。小さなワンルームで目先の利回りを求めるのではなく、10年、20年先を考えた賃貸マンションである。
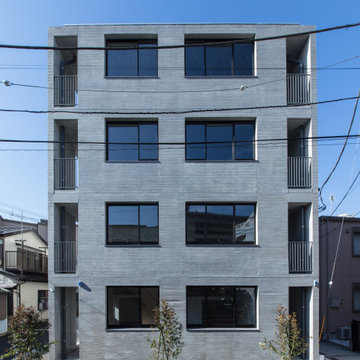
亡き父から受け継いだ、鶴見駅から徒歩10分程度の敷地に建つ12世帯の賃貸マンション。私道の行き止まりで敷地形状も不整形だったが、その条件を逆手に取り、静かな環境と落ち着いたデザインでワンランク上の賃料が取れるマンションを目指した。将来の賃貸需要の変化に対応できるよう、戸境壁の一部をブロック造として間取り変更がしやすい設計になっている。小さなワンルームで目先の利回りを求めるのではなく、10年、20年先を考えた賃貸マンションである。
巨大なモダンスタイルのグレーの家 (アパート・マンション) の写真
1
