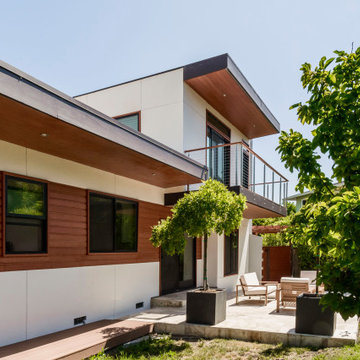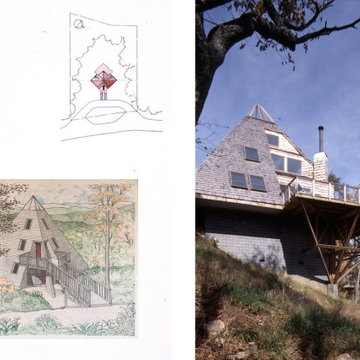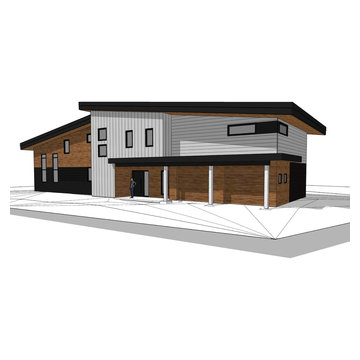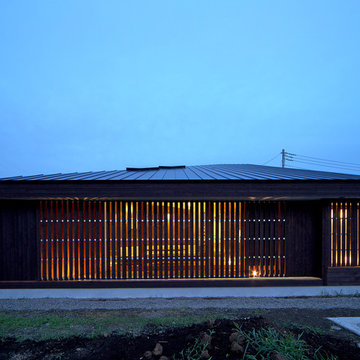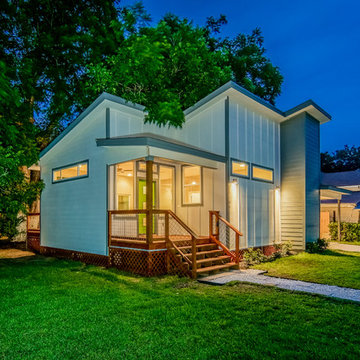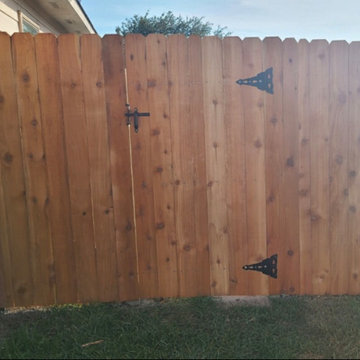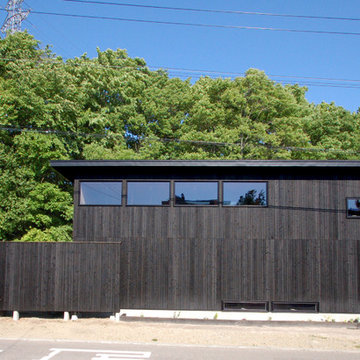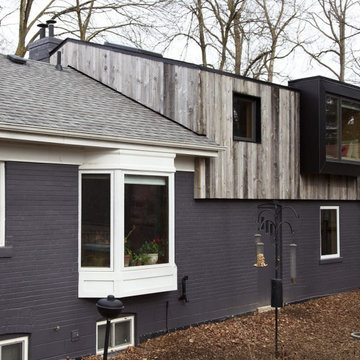低価格のモダンスタイルの木の家の写真
絞り込み:
資材コスト
並び替え:今日の人気順
写真 81〜100 枚目(全 117 枚)
1/4
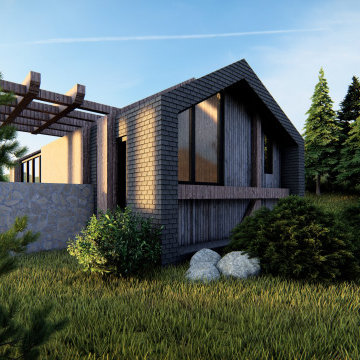
Small mountain retreat in the modern-rustic style, simple architecture inspired by traditional materials - wooden shingles, stone walls
他の地域にある低価格の小さなモダンスタイルのおしゃれな家の外観 (ウッドシングル張り) の写真
他の地域にある低価格の小さなモダンスタイルのおしゃれな家の外観 (ウッドシングル張り) の写真
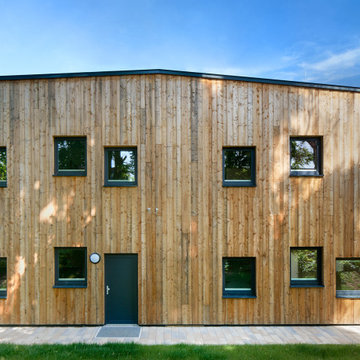
Übernachtungsstätte für Obdachlose im Ostpark, Frankfurt am Main
フランクフルトにある低価格のモダンスタイルのおしゃれな家の外観 (タウンハウス、混合材屋根) の写真
フランクフルトにある低価格のモダンスタイルのおしゃれな家の外観 (タウンハウス、混合材屋根) の写真
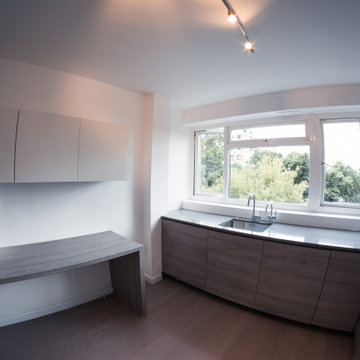
We have 10 years of experience in renovations of houses and apartments in the Polish market and 15 years of experience in the United Kingdom. Our company is characterized by German reliability and punctuality. Our portfolio includes projects carried out for Show Business Stars and various covers. Our completed projects vary in prices, from small jobs in homes ranging from 200 euros to large buildings of up to 2 million euros. In 2016 we received the award for the best projects of 2016 from LABC (Local Building Control Authority) in London. The competition was held with more than 500 different companies from all over the United Kingdom. Our company was awarded the first place.
Currently, we are expanding our operations in the Spanish market. Having more than 25 years of experience in home renovations, we are sure that we can provide any type of services from the smallest to the most demanding, but always maintaining the best quality for the most demanding clients.
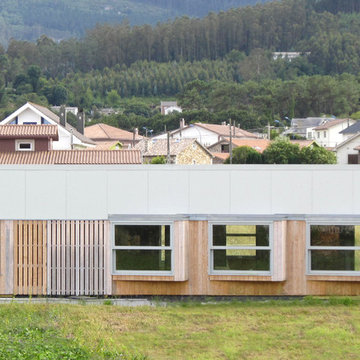
Ezcurra e Ouzande arquitectura | www.ezcurraouzande.com
Rúa do Vilar, 23, 2º Santiago de Compostela
他の地域にある低価格の中くらいなモダンスタイルのおしゃれな家の外観の写真
他の地域にある低価格の中くらいなモダンスタイルのおしゃれな家の外観の写真
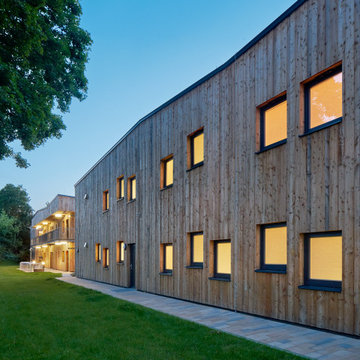
Übernachtungsstätte für Obdachlose im Ostpark, Frankfurt am Main
フランクフルトにある低価格のモダンスタイルのおしゃれな家の外観 (タウンハウス、混合材屋根) の写真
フランクフルトにある低価格のモダンスタイルのおしゃれな家の外観 (タウンハウス、混合材屋根) の写真
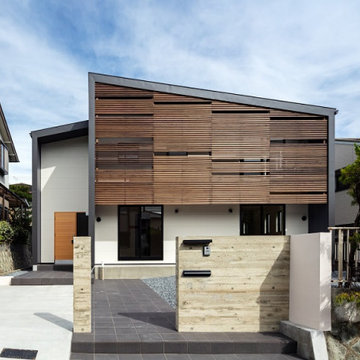
開発から40年ほど経った閑静な住宅地に建つ住宅の建替え。
住む世帯は変わり、家族構成の変化に合わせて部屋数より、ゆとりのある大きな空間を持つ住まいを考えました。
南側道路面という敷地環境のメリットを生かし、南側に大きく開口部をとり、光と風を取り入れました。
一方、プライバシーを考慮し、大きな開口部の外側に木の格子を設けました。
この木の格子は、建物に優しい表情を与え、街並みを作り出す一つのアイコンにもなっています。
格子に開けられた隙間から、程よく光と風が注ぎこみます。そしてプライバシーも確保します。
断熱の仕様もテーマの一つに挙げて、高い断熱性能を持っています。
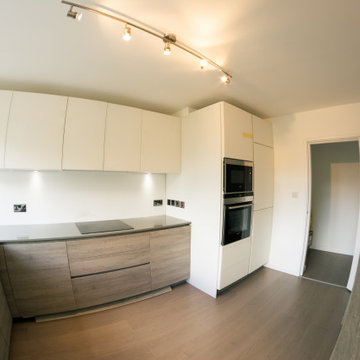
We have 10 years of experience in renovations of houses and apartments in the Polish market and 15 years of experience in the United Kingdom. Our company is characterized by German reliability and punctuality. Our portfolio includes projects carried out for Show Business Stars and various covers. Our completed projects vary in prices, from small jobs in homes ranging from 200 euros to large buildings of up to 2 million euros. In 2016 we received the award for the best projects of 2016 from LABC (Local Building Control Authority) in London. The competition was held with more than 500 different companies from all over the United Kingdom. Our company was awarded the first place.
Currently, we are expanding our operations in the Spanish market. Having more than 25 years of experience in home renovations, we are sure that we can provide any type of services from the smallest to the most demanding, but always maintaining the best quality for the most demanding clients.
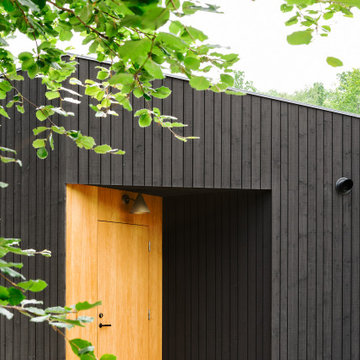
OVANLIG FORM GER MAXIMAL FUNKTION
Det är inte alltid möjligt att bygga på enklaste sätt. Ibland ställer både juridiska regler och naturens form till det och gör att man måste leta ovanliga lösningar. Här, på sluttningen på en av Skånes vackra åsar, krävdes en ovanlig form för att få rätt på alla svårigheter.
Resultatet blev ett unikt hus som glider nästan ostört in på platsen som handen i handsken.
LÅT NATUREN SÄTTA TONEN
Som arkitekt har man mycket att lära av naturens sätt att lösa problem. Den tar alltid kortaste vägen: den väg som kräver minst energi och ger mest utväxling av ansträngningen. Det låter enkelt men kan i sig leda till väldigt komplexa former.
DIAMANTFORMEN VAR LÖSNINGEN
Ytan man fick bygga på var strikt begränsad av detaljplanen. Dessutom sluttar tomten ganska kraftigt och det går en väg diagonalt över tomten ner till ett garage som man gärna vill ha kvar. Där nere har man redan byggt en fin uteplats som man gärna vill att huset vänder sig mot.
Om inte vägen skulle rivas och ledas om – vilket i sin tur hade lett till att växthus, trädgård, friggebod och uteplats hade fått rivas – så fanns det i princip kvar en triangulär yta där det var möjligt att bygga på. Det är en viktig utgångspunkt för arkitekten att läsa av platsen för att sedan föreslå en så praktiskt, logisk och enkel lösning som möjligt.
En svår ekvation: hur gör man så huset, som måste ligga på den högre delen av fastigheten, inte skapar en hög vägg som tornar upp sig framför uteplatsen? Och med en utsikt från allrummet rakt in i en garageport? Det är en vacker plats, men omständigheterna gjorde det svårt att se skönheten.
När den diamantformade lösningen väl hade utformats behövdes ingen övertalning, förslaget talade för sig självt. Kunderna höll med om att detta är helt rätt form för platsen och för deras behov. Med en sådan form behöver man ett i övrigt stramt kulör- och materialval. Huset är i sig redan dynamiskt nog.
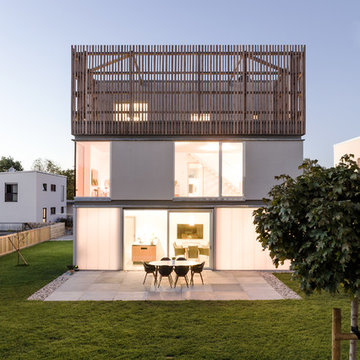
Stapelung der Funktionen so weit dies durch den Bebauungsplan möglich war. OG2 mit privatem Freiraum vom Schlafzimmer aus und Blick aufs Elbtal.
Material EG - Polycarbonatfassade
Material OG - Putzfassade
Material DG - Holz
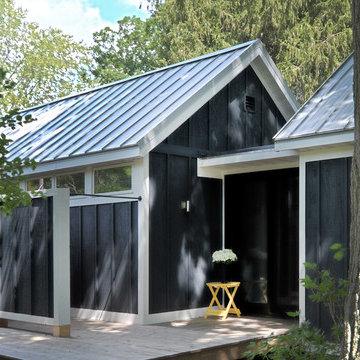
Located along a country road, a half mile from the clear waters of Lake Michigan, we were hired to re-conceptualize an existing weekend cabin to allow long views of the adjacent farm field and create a separate area for the owners to escape their high school age children and many visitors!
The site had tight building setbacks which limited expansion options, and to further our challenge, a 200 year old pin oak tree stood in the available building location.
We designed a bedroom wing addition to the side of the cabin which freed up the existing cabin to become a great room with a wall of glass which looks out to the farm field and accesses a newly designed pea-gravel outdoor dining room. The addition steps around the existing tree, sitting on a specialized foundation we designed to minimize impact to the tree. The master suite is kept separate with ‘the pass’- a low ceiling link back to the main house.
Painted board and batten siding, ribbons of windows, a low one-story metal roof with vaulted ceiling and no-nonsense detailing fits this modern cabin to the Michigan country-side.
A great place to vacation. The perfect place to retire someday.
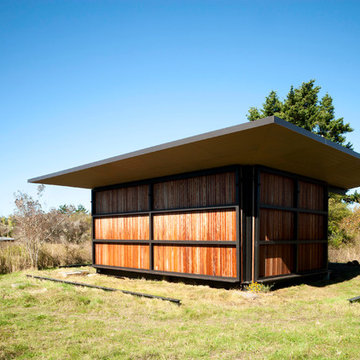
Photos by Tim Bies Photography
Wood deck panels flip up to enclose the Writers Cabin when not in use or secured for the night. Simple open plan with small kitchen, bathroom and murphy bed. Roof collects rainwater.
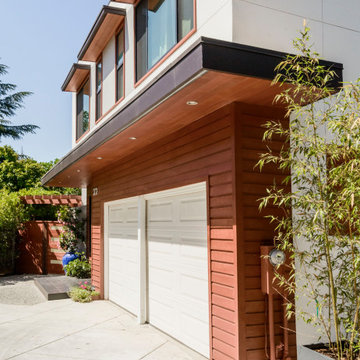
View of "After" front facade. Addition of low overhanging roof unites the front and creates a more gracious transition to the front entry door.
サンフランシスコにある低価格の中くらいなモダンスタイルのおしゃれな家の外観の写真
サンフランシスコにある低価格の中くらいなモダンスタイルのおしゃれな家の外観の写真
低価格のモダンスタイルの木の家の写真
5
