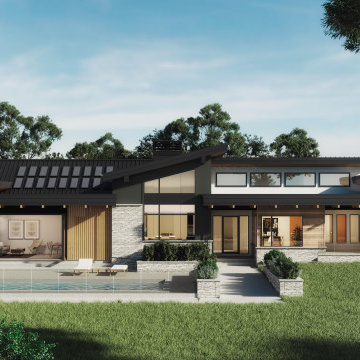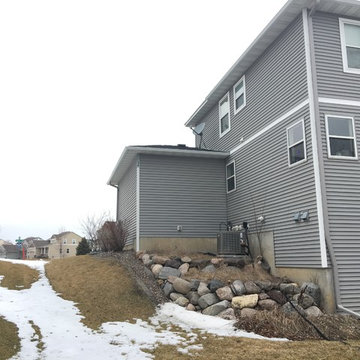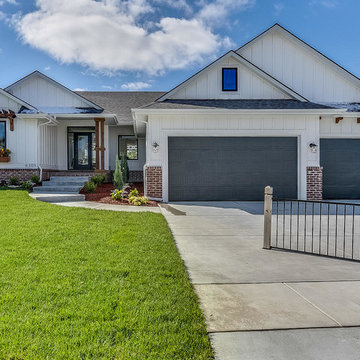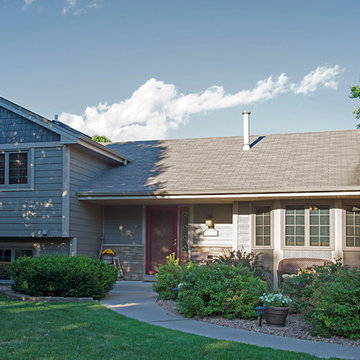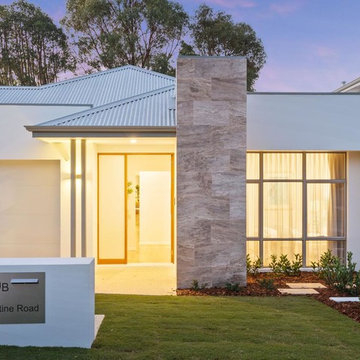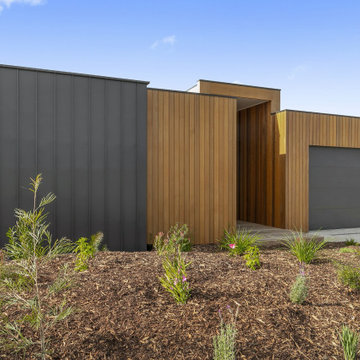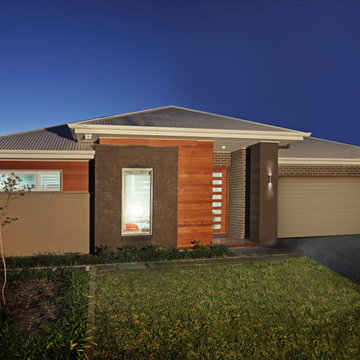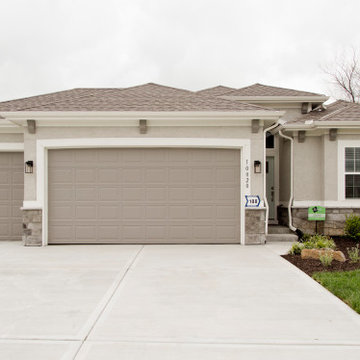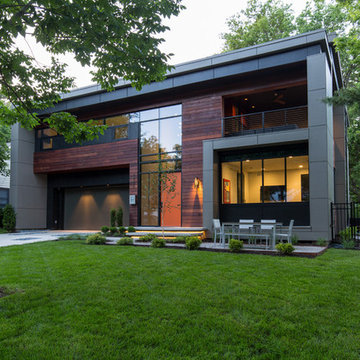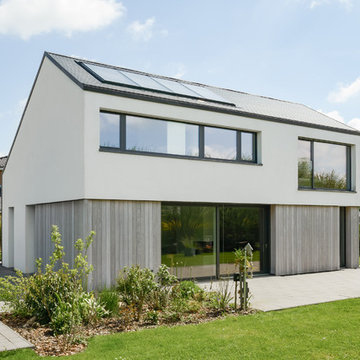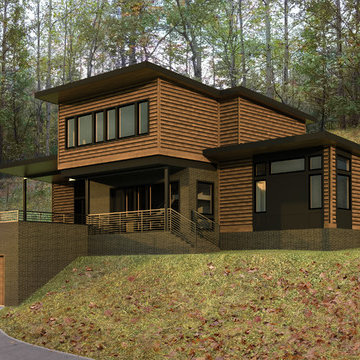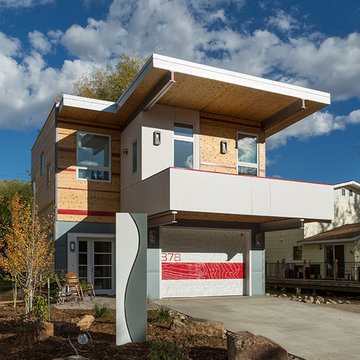お手頃価格のモダンスタイルの一戸建ての家 (混合材サイディング) の写真
絞り込み:
資材コスト
並び替え:今日の人気順
写真 101〜120 枚目(全 705 枚)
1/5
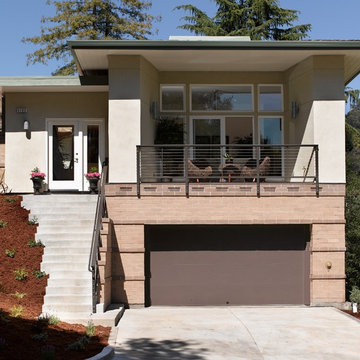
Structural: FTF Engineering
Photo: Ken Gutmaker
サンフランシスコにあるお手頃価格の中くらいなモダンスタイルのおしゃれな家の外観 (混合材サイディング) の写真
サンフランシスコにあるお手頃価格の中くらいなモダンスタイルのおしゃれな家の外観 (混合材サイディング) の写真
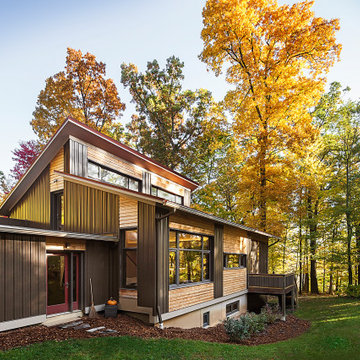
photography by Jeff Garland
デトロイトにあるお手頃価格の中くらいなモダンスタイルのおしゃれな家の外観 (混合材サイディング) の写真
デトロイトにあるお手頃価格の中くらいなモダンスタイルのおしゃれな家の外観 (混合材サイディング) の写真
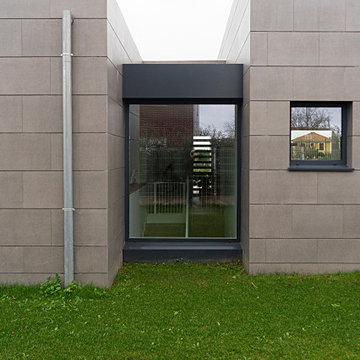
Durante el proyecto, en todo momento, se persiguió una premisa básica: conseguir una vivienda en que la mayor parte del programa se desarrollara en planta baja con una clara relación con el jardín, generando una intervención compacta y de bajo volumen.
La estrategia de implantación fue la de generar un edificio como una adición de dos volúmenes cúbicos desplazados uno respecto del otro, cerrándose a las edificaciones vecinas y abriéndose hacia el jardín, aprovechar la luz natural y la ventilación cruzada.
Para poder desarrollar la mayor parte del programa en planta baja, se optó por agotar al máximo la ocupación del solar y dividir el programa dejando todas las zonas de instalaciones y garaje en planta sótano y distribuyendo las estancias de la vivienda en planta baja. De esta forma se consiguió simplificar su uso y minimizar las circulaciones entre los diferentes espacios.
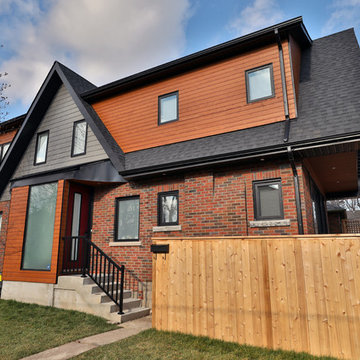
This bungalow was completely renovated with a 2nd storey addition and a fully finished basement with 9 ft. ceilings. The main floor also has 9 ft. ceilings with a centrally located kitchen, with dining room and family room on either side. The home has a magnificent steel and glass centrally located stairs, with open treads providing a level of sophistication and openness to the home. Light was very important and was achieved with large windows and light wells for the basement bedrooms, large 12 ft. 4-panel patio doors on the main floor, and large windows and skylights in every room on the 2nd floor. The exterior style of the home was designed to complement the neighborhood and finished with Maibec and HardiePlank. The garage is roughed in and ready for a Tesla-charging station.
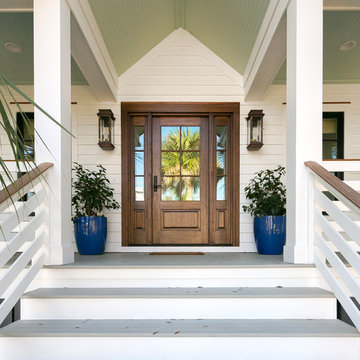
This full home remodel features a modern kitchen with custom cabinetry, large kitchen island with seating, and hardwood flooring.
チャールストンにあるお手頃価格の中くらいなモダンスタイルのおしゃれな家の外観 (混合材サイディング) の写真
チャールストンにあるお手頃価格の中くらいなモダンスタイルのおしゃれな家の外観 (混合材サイディング) の写真
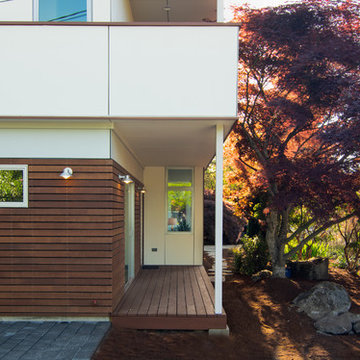
We kept this beautiful old Japanese maple to offer shade, privacy, and beauty to the front yard. The Ground floor master bedroom opens to a deck and the yard with a beautiful old Japanese maple.
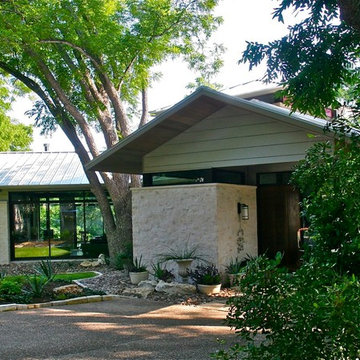
Situated on Lake Austin, we knew that this was going not going to be a simple remodel. From the start we planned that we had to leave the original home in place so that we could be grandfathered at it's location for the new addition and benefit to the close proximity that the home was to the lake. New regulations required that the home be set back further from the lake. It became clear during the design process that our owners were 100% committed to making this home not only environmentally friendly but also energy efficient by incorporating many high performance and up to date science into the design. Using Geo Thermal is one of them. They didn't want airconditioners to pollute the environment with their noise. They preferred to hear the trill of the birds instead. The resulting new build was designed with the original structure and added onto. The owners entertain but didn't want formal living spaced. The resulting structure is simultaneously freshly modern and comfortingly familiar. Awarded the Texas Association of Builders, Remodel/Renovation/ Addition of the Year STAR Award. Carport minimizing impervious cover.
Built by Katz Builders, Inc. Custom Home Builders and Remodelers,
Designed by Architectural firm Barley & Pfeiffer Awarded the Texas Association of Builders, Remodel/Renovation/ Addition of the Year STAR Award.
Built by Katz Builders, Inc. Custom Home Builders and Remodelers,
Designed by Architectural firm Barley & Pfeiffer
お手頃価格のモダンスタイルの一戸建ての家 (混合材サイディング) の写真
6
