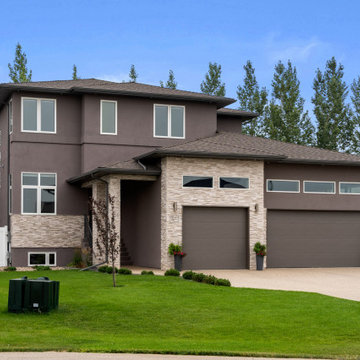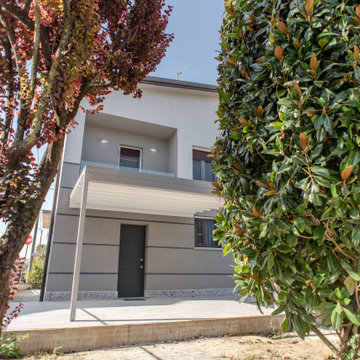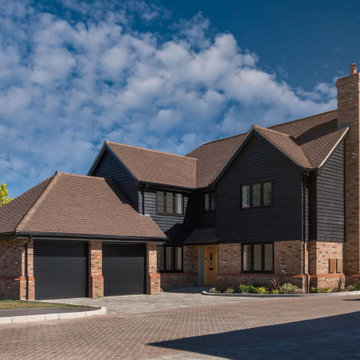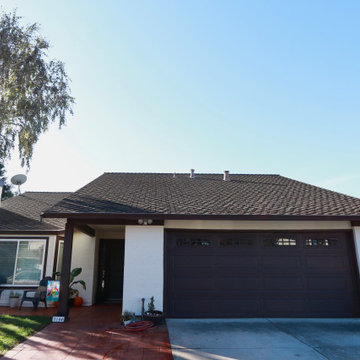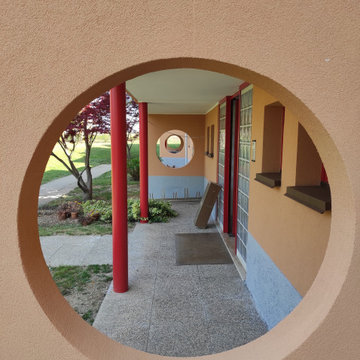高級なモダンスタイルの茶色い屋根の家の写真
絞り込み:
資材コスト
並び替え:今日の人気順
写真 101〜120 枚目(全 146 枚)
1/4
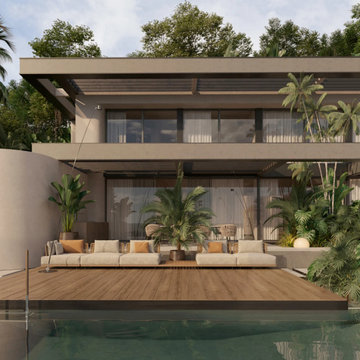
This design embodies a modern tropical retreat with a focus on blending indoor and outdoor living. The structure showcases clean, horizontal lines and a neutral color palette that complements the natural beauty of the surrounding flora. A spacious wooden deck extends towards a serene infinity pool, creating a luxurious lounging area that captures the essence of relaxation and sophistication.
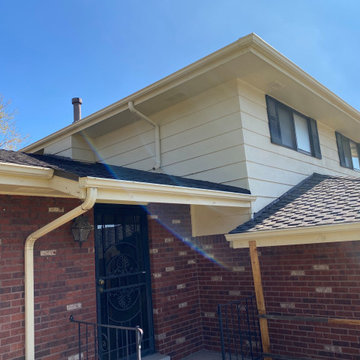
James Hardie Siding & Installation
デンバーにある高級な中くらいなモダンスタイルのおしゃれな家の外観 (コンクリート繊維板サイディング、縦張り) の写真
デンバーにある高級な中くらいなモダンスタイルのおしゃれな家の外観 (コンクリート繊維板サイディング、縦張り) の写真
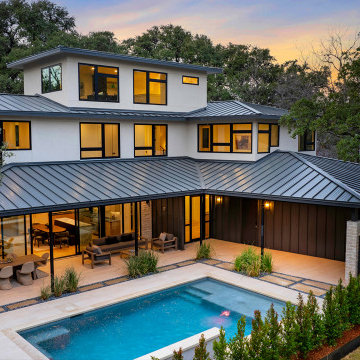
Easy on the eyes, Healthier and Easy to live in:
The design inspiration came from the desire for a contemporary home that responds particularly well to the prevailing cooling breezes and the hot afternoon sun. It offers views of downtown from a private “get-away” tower room that serves as a “thermal siphon” that enhances comforting natural ventilation in the home. The interior layout incorporates all the necessary functional design elements to make it practical for day-to-day family life, while being particularly healthy and comfortable. We bridged the gap between Modern and sensible, while respecting the surrounding homes in the neighborhood. By minimizing circulation (hall) spaces and maximizing livable spaces the home lives large. An open Living/ Kitchen/ Dining space includes a walk-through back pantry that allows this home to remain neat and attractive while still serving the day-to-day needs of an active family. A multi-functional dining table adds to the exceptional “livability” features as well. North-facing windows make it easier to control sunlight and flood the main living area with natural diffused sunlight that makes spaces feel larger yet stay cooler in the summer months. While there is plenty of balanced natural light, there is very little direct solar radiation - reducing glare, heat, eyestrain, and is simply just more comfortable to hang out in.
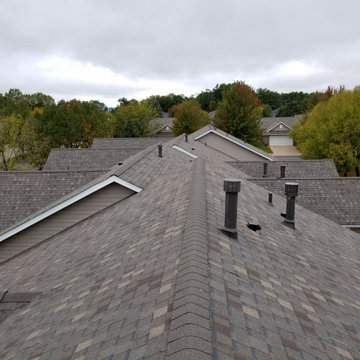
28 town home association 1000 sq. roof replacement in 9 days.
ミネアポリスにある高級なモダンスタイルのおしゃれな家の外観 (タウンハウス) の写真
ミネアポリスにある高級なモダンスタイルのおしゃれな家の外観 (タウンハウス) の写真
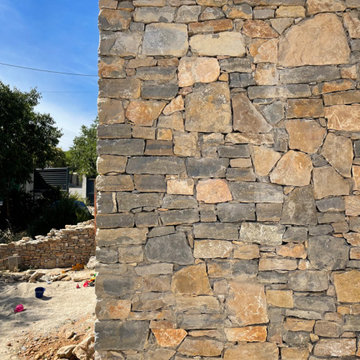
Construction d'une maison individuelle neuve de plain-pied, avec un mur en pierre au droit de l'entrée, une grande terrasse plein sud partiellement couverte, et un emplacement prévu pour une piscine dans le prolongement de la terrasse.
La maison intégre de larges ouverture protégée du soleil pour une luminosité maximale. Le volume du garage cache les vis à vis depuis la rue.
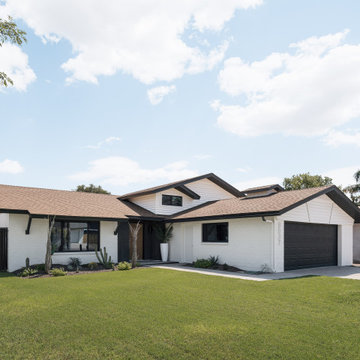
Black and white midcentury modern home exterior
フェニックスにある高級な中くらいなモダンスタイルのおしゃれな家の外観 (レンガサイディング) の写真
フェニックスにある高級な中くらいなモダンスタイルのおしゃれな家の外観 (レンガサイディング) の写真
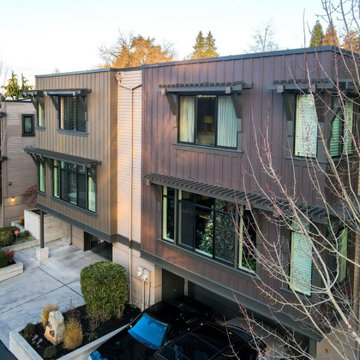
For this siding renovation, the new exterior features of the townhouse are made of deep earthy accent stucco that highlights the brown wood used as a siding panel extending to the back of the house. The house was also designed with a torch-down type of roof complementary to the stucco-Brownwood siding panel.
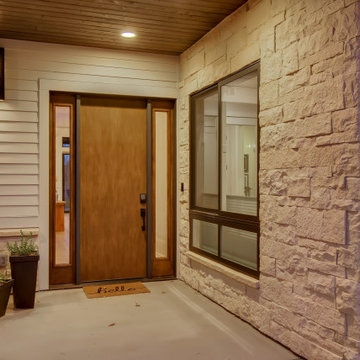
The Birchwood's custom design was driven by clean lines and embracing the assets of the site. Large, sweeping overhangs of the hipped roof and ledge stone masonry update the traditional prairie style. The clean lines and details of the exterior are brought throughout the home's interior.
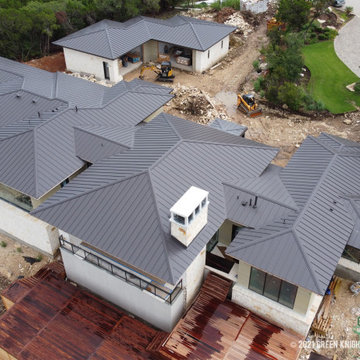
Custom Standing Seam Metal Roof in Dark Bronze. Custom Home by Jauregui Architect. Metal Roof expertly installed by Green Knight® Metal Roofing.
オースティンにある高級な中くらいなモダンスタイルのおしゃれな家の外観の写真
オースティンにある高級な中くらいなモダンスタイルのおしゃれな家の外観の写真
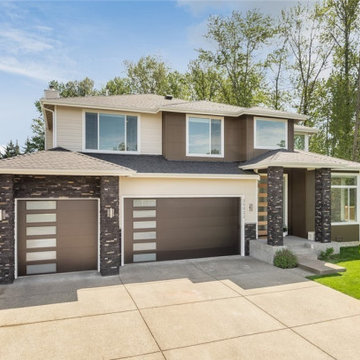
Front view of the amazing 2-story modern plan "The Astoria". View plan THD-8654: https://www.thehousedesigners.com/plan/the-astoria-8654/
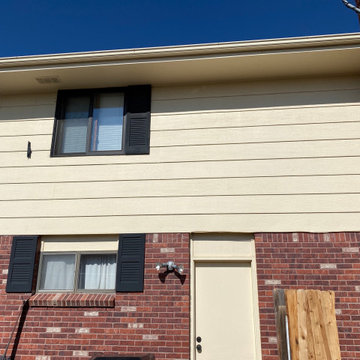
James Hardie Siding & Installation
デンバーにある高級な中くらいなモダンスタイルのおしゃれな家の外観 (コンクリート繊維板サイディング、縦張り) の写真
デンバーにある高級な中くらいなモダンスタイルのおしゃれな家の外観 (コンクリート繊維板サイディング、縦張り) の写真
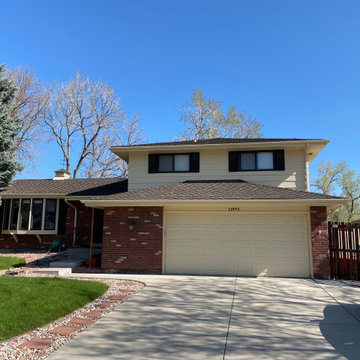
Arvada Siding Installation James Hardie Fiber Cement Replacement Siding. Denver Siding Near Me.
デンバーにある高級なモダンスタイルのおしゃれな家の外観 (コンクリート繊維板サイディング、縦張り) の写真
デンバーにある高級なモダンスタイルのおしゃれな家の外観 (コンクリート繊維板サイディング、縦張り) の写真
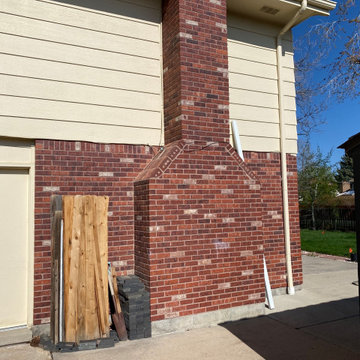
James Hardie Siding & Installation
デンバーにある高級な中くらいなモダンスタイルのおしゃれな家の外観 (コンクリート繊維板サイディング、縦張り) の写真
デンバーにある高級な中くらいなモダンスタイルのおしゃれな家の外観 (コンクリート繊維板サイディング、縦張り) の写真
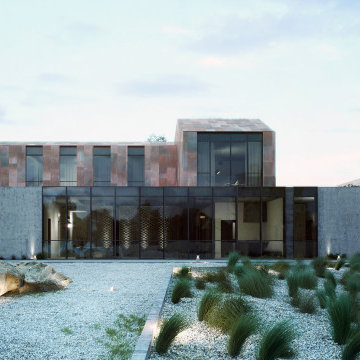
The modern architectural ensemble is characterized by a bold interplay of materials and forms. It features a minimalist aesthetic with clean lines and a strong geometrical influence, while the juxtaposition of raw concrete and weathered copper panels offers a textural contrast. The structure integrates open spaces and large glass panels, which blur the boundaries between interior and exterior, enhancing the connection with the surrounding landscape.
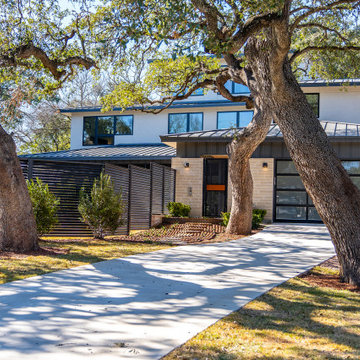
Easy on the eyes, Healthier and Easy to live in:
The design inspiration came from the desire for a contemporary home that responds particularly well to the prevailing cooling breezes and the hot afternoon sun. It offers views of downtown from a private “get-away” tower room that serves as a “thermal siphon” that enhances comforting natural ventilation in the home. The interior layout incorporates all the necessary functional design elements to make it practical for day-to-day family life, while being particularly healthy and comfortable. We bridged the gap between Modern and sensible, while respecting the surrounding homes in the neighborhood. By minimizing circulation (hall) spaces and maximizing livable spaces the home lives large. An open Living/ Kitchen/ Dining space includes a walk-through back pantry that allows this home to remain neat and attractive while still serving the day-to-day needs of an active family. A multi-functional dining table adds to the exceptional “livability” features as well. North-facing windows make it easier to control sunlight and flood the main living area with natural diffused sunlight that makes spaces feel larger yet stay cooler in the summer months. While there is plenty of balanced natural light, there is very little direct solar radiation - reducing glare, heat, eyestrain, and is simply just more comfortable to hang out in.
高級なモダンスタイルの茶色い屋根の家の写真
6
