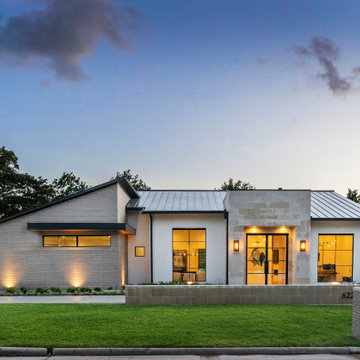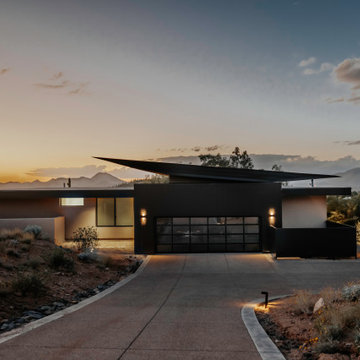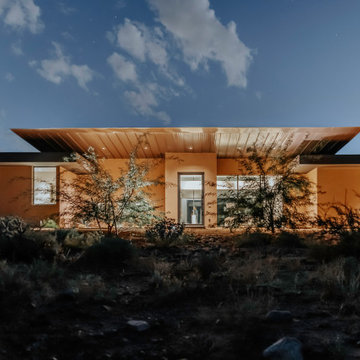高級なモダンスタイルの家の外観の写真
絞り込み:
資材コスト
並び替え:今日の人気順
写真 1〜20 枚目(全 45 枚)
1/5
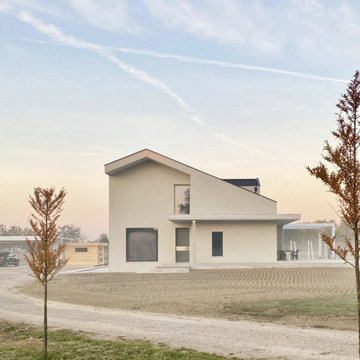
Una vetrata fissa e una tettoia a sbalzo in cemento armato a vista.
他の地域にある高級な中くらいなモダンスタイルのおしゃれな家の外観の写真
他の地域にある高級な中くらいなモダンスタイルのおしゃれな家の外観の写真
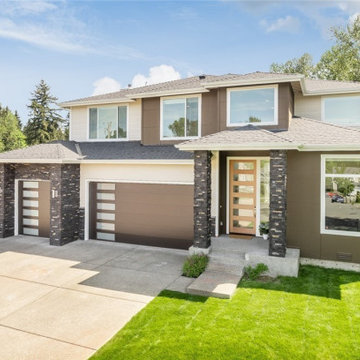
Front view of the amazing 2-story modern plan "The Astoria". View plan THD-8654: https://www.thehousedesigners.com/plan/the-astoria-8654/
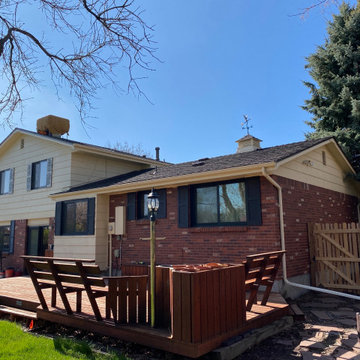
James Hardie Siding & Installation
デンバーにある高級な中くらいなモダンスタイルのおしゃれな家の外観 (コンクリート繊維板サイディング、縦張り) の写真
デンバーにある高級な中くらいなモダンスタイルのおしゃれな家の外観 (コンクリート繊維板サイディング、縦張り) の写真
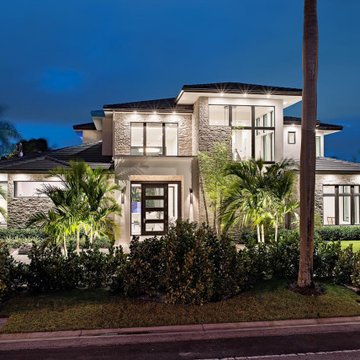
The contemporary 2-story Santa Cruse house plan features 4 bedrooms, 4.5 baths and a 3 car garage. Also, other amenities include an elevator, island kitchen with pantry and study.
***Note: Photos and video may reflect changes made to original house plan design***
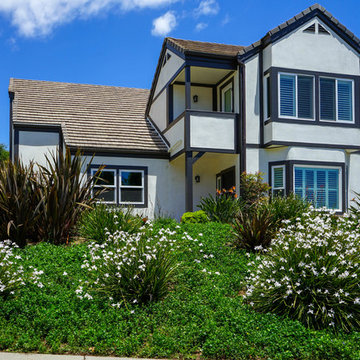
Malibu, CA - Whole Home Remodel - Exterior Remodel
For the exterior of the home, we installed new windows around the entire home, complete roof replacement, the re stuccoing of the entire exterior, replacement of the window trim and fascia, a new roof and a fresh exterior paint to finish.
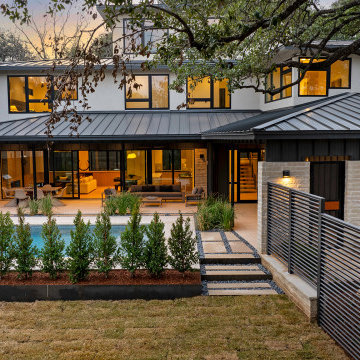
Easy on the eyes, Healthier and Easy to live in:
The design inspiration came from the desire for a contemporary home that responds particularly well to the prevailing cooling breezes and the hot afternoon sun. It offers views of downtown from a private “get-away” tower room that serves as a “thermal siphon” that enhances comforting natural ventilation in the home. The interior layout incorporates all the necessary functional design elements to make it practical for day-to-day family life, while being particularly healthy and comfortable. We bridged the gap between Modern and sensible, while respecting the surrounding homes in the neighborhood. By minimizing circulation (hall) spaces and maximizing livable spaces the home lives large. An open Living/ Kitchen/ Dining space includes a walk-through back pantry that allows this home to remain neat and attractive while still serving the day-to-day needs of an active family. A multi-functional dining table adds to the exceptional “livability” features as well. North-facing windows make it easier to control sunlight and flood the main living area with natural diffused sunlight that makes spaces feel larger yet stay cooler in the summer months. While there is plenty of balanced natural light, there is very little direct solar radiation - reducing glare, heat, eyestrain, and is simply just more comfortable to hang out in.
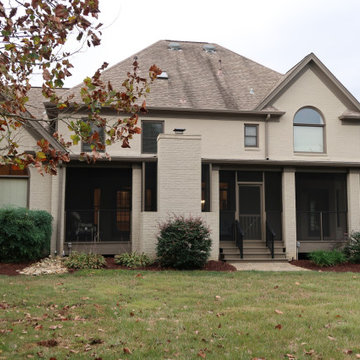
Look at the porch to sit and relax on
他の地域にある高級なモダンスタイルのおしゃれな家の外観 (レンガサイディング) の写真
他の地域にある高級なモダンスタイルのおしゃれな家の外観 (レンガサイディング) の写真
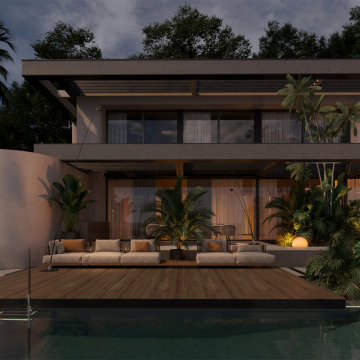
This design embodies a modern tropical retreat with a focus on blending indoor and outdoor living. The structure showcases clean, horizontal lines and a neutral color palette that complements the natural beauty of the surrounding flora. A spacious wooden deck extends towards a serene infinity pool, creating a luxurious lounging area that captures the essence of relaxation and sophistication.
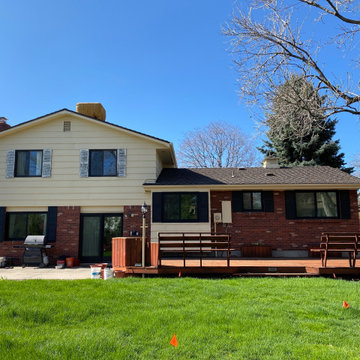
James Hardie Siding & Installation
デンバーにある高級な中くらいなモダンスタイルのおしゃれな家の外観 (コンクリート繊維板サイディング、縦張り) の写真
デンバーにある高級な中くらいなモダンスタイルのおしゃれな家の外観 (コンクリート繊維板サイディング、縦張り) の写真
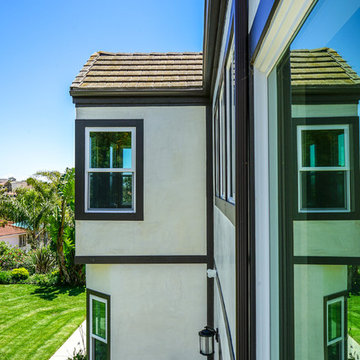
Malibu, CA - Whole Home Remodel - Exterior Remodel
We performed an entire home remodeling project on this lovely home.
For the exterior of the home, we installed new windows around the entire home, re stuccoing of the entire exterior, replacement of the window trim and fascia, a new roof and a fresh exterior paint to finish.
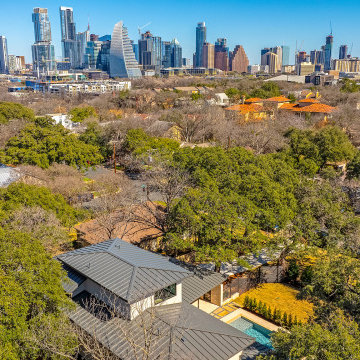
Easy on the eyes, Healthier and Easy to live in:
The design inspiration came from the desire for a contemporary home that responds particularly well to the prevailing cooling breezes and the hot afternoon sun. It offers views of downtown from a private “get-away” tower room that serves as a “thermal siphon” that enhances comforting natural ventilation in the home. The interior layout incorporates all the necessary functional design elements to make it practical for day-to-day family life, while being particularly healthy and comfortable. We bridged the gap between Modern and sensible, while respecting the surrounding homes in the neighborhood. By minimizing circulation (hall) spaces and maximizing livable spaces the home lives large. An open Living/ Kitchen/ Dining space includes a walk-through back pantry that allows this home to remain neat and attractive while still serving the day-to-day needs of an active family. A multi-functional dining table adds to the exceptional “livability” features as well. North-facing windows make it easier to control sunlight and flood the main living area with natural diffused sunlight that makes spaces feel larger yet stay cooler in the summer months. While there is plenty of balanced natural light, there is very little direct solar radiation - reducing glare, heat, eyestrain, and is simply just more comfortable to hang out in.
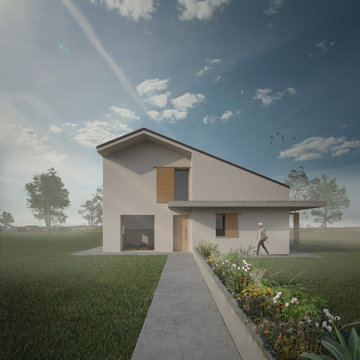
Render fotorealistico presentato al cliente prima di iniziare il cantiere.
他の地域にある高級な中くらいなモダンスタイルのおしゃれな家の外観の写真
他の地域にある高級な中くらいなモダンスタイルのおしゃれな家の外観の写真
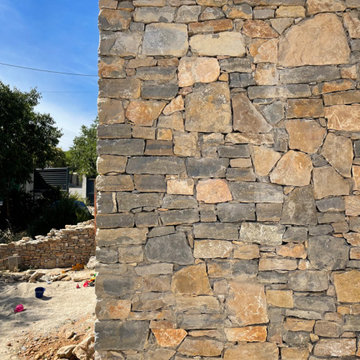
Construction d'une maison individuelle neuve de plain-pied, avec un mur en pierre au droit de l'entrée, une grande terrasse plein sud partiellement couverte, et un emplacement prévu pour une piscine dans le prolongement de la terrasse.
La maison intégre de larges ouverture protégée du soleil pour une luminosité maximale. Le volume du garage cache les vis à vis depuis la rue.
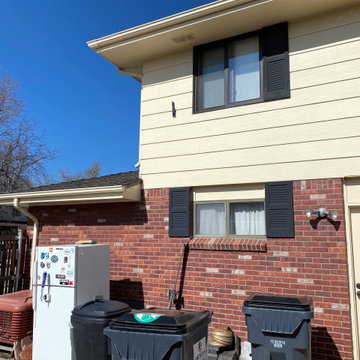
James Hardie Siding & Installation
デンバーにある高級な中くらいなモダンスタイルのおしゃれな家の外観 (コンクリート繊維板サイディング、縦張り) の写真
デンバーにある高級な中くらいなモダンスタイルのおしゃれな家の外観 (コンクリート繊維板サイディング、縦張り) の写真
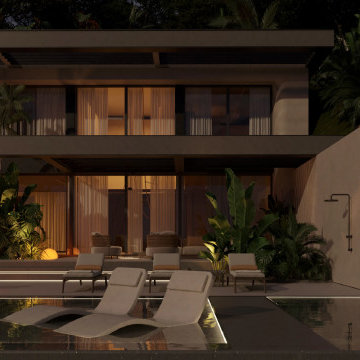
This residence is designed with a modern tropical aesthetic, characterized by its sleek, clean lines and a palette that draws from the natural environment. The integration of the outdoor pool with the living space exemplifies a luxurious indoor-outdoor living experience. Large glass panels invite abundant natural light while offering views to the lush landscaping, enhancing the tranquil vibe of the design.
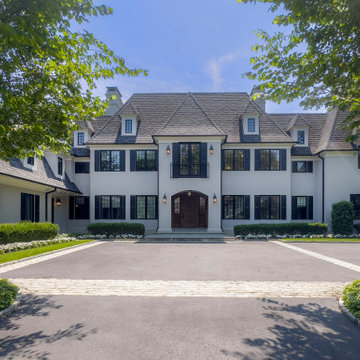
Simply Stunning … From soft pink palettes to deep grays and warm leather ceilings, this interior design project challenged us to be progressive, open minded and collaborative. The results are truly a one of kind … “only by Margali and Flynn Designs” … luxury home!
高級なモダンスタイルの家の外観の写真
1

