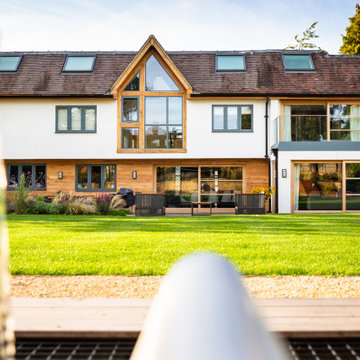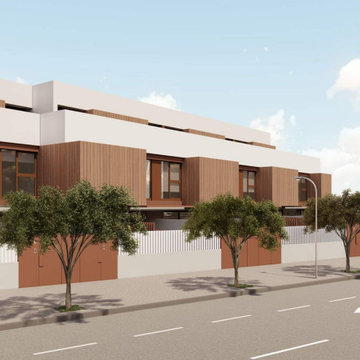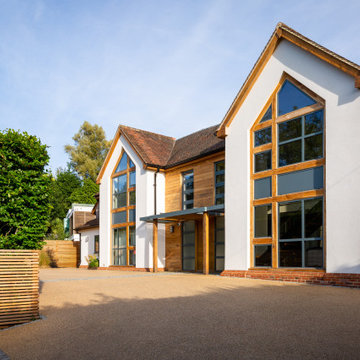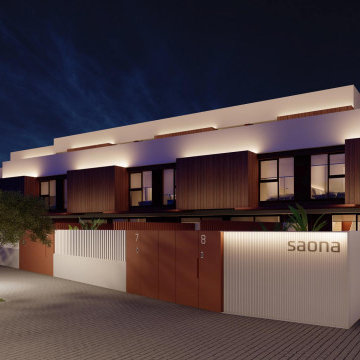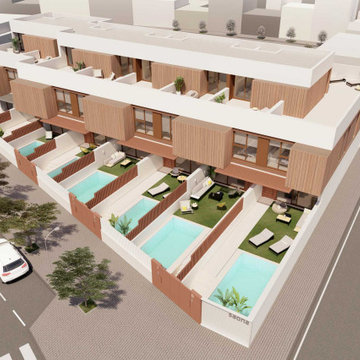高級なモダンスタイルの家の外観の写真
絞り込み:
資材コスト
並び替え:今日の人気順
写真 1〜19 枚目(全 19 枚)
1/5
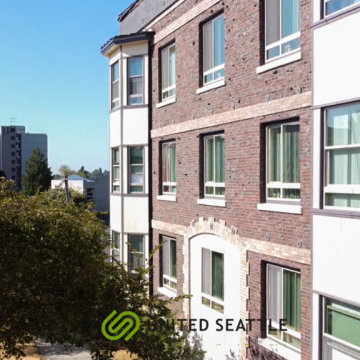
The marblecrete panel siding is built with bay windows to provide a minimalistic design that gives that natural light glow.
シアトルにある高級なモダンスタイルのおしゃれな家の外観 (漆喰サイディング、アパート・マンション、混合材屋根、ウッドシングル張り) の写真
シアトルにある高級なモダンスタイルのおしゃれな家の外観 (漆喰サイディング、アパート・マンション、混合材屋根、ウッドシングル張り) の写真
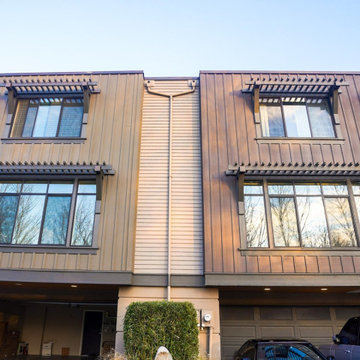
For this siding renovation, the new exterior features of the townhouse are made of deep earthy accent stucco that highlights the brown wood used as a siding panel extending to the back of the house. The house was also designed with a torch-down type of roof complementary to the stucco-Brownwood siding panel.
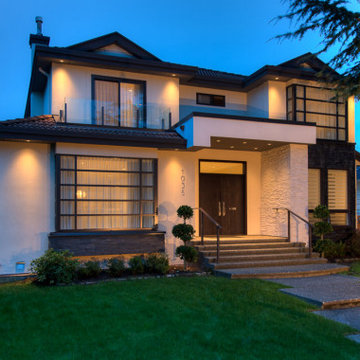
With a desire for a modern entertaining home, an open concept design corresponded with the homeowners’ ideas and wishes. This project was a full interior and exterior renovation, aiming for a modern west coast appeal. To create a second master suite, we removed the partition walls separating 3 small bedrooms on the top floor. Strategic lighting plans in the main floor areas and the installation of tile flooring and dark stained wood gives the home a refined look.
House Design Studio New Westminster
2013 Georgie Award Winner – “Best Residential Renovation: $500k-$799k”
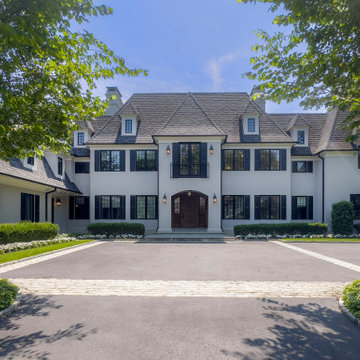
Simply Stunning … From soft pink palettes to deep grays and warm leather ceilings, this interior design project challenged us to be progressive, open minded and collaborative. The results are truly a one of kind … “only by Margali and Flynn Designs” … luxury home!
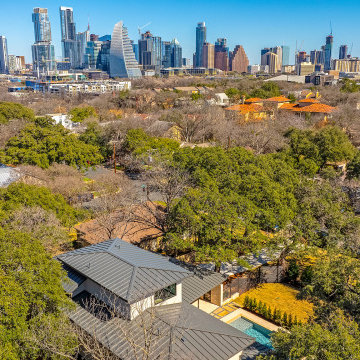
Easy on the eyes, Healthier and Easy to live in:
The design inspiration came from the desire for a contemporary home that responds particularly well to the prevailing cooling breezes and the hot afternoon sun. It offers views of downtown from a private “get-away” tower room that serves as a “thermal siphon” that enhances comforting natural ventilation in the home. The interior layout incorporates all the necessary functional design elements to make it practical for day-to-day family life, while being particularly healthy and comfortable. We bridged the gap between Modern and sensible, while respecting the surrounding homes in the neighborhood. By minimizing circulation (hall) spaces and maximizing livable spaces the home lives large. An open Living/ Kitchen/ Dining space includes a walk-through back pantry that allows this home to remain neat and attractive while still serving the day-to-day needs of an active family. A multi-functional dining table adds to the exceptional “livability” features as well. North-facing windows make it easier to control sunlight and flood the main living area with natural diffused sunlight that makes spaces feel larger yet stay cooler in the summer months. While there is plenty of balanced natural light, there is very little direct solar radiation - reducing glare, heat, eyestrain, and is simply just more comfortable to hang out in.
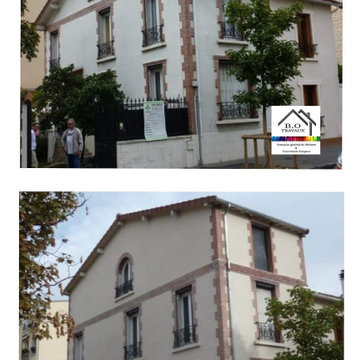
Surélévation des combles d'une maison à Colombes. Photo avant / après.
パリにある高級な中くらいなモダンスタイルのおしゃれな家の外観 (コンクリートサイディング、タウンハウス) の写真
パリにある高級な中くらいなモダンスタイルのおしゃれな家の外観 (コンクリートサイディング、タウンハウス) の写真
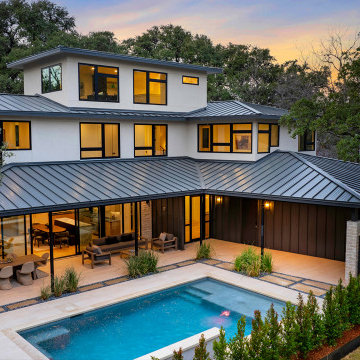
Easy on the eyes, Healthier and Easy to live in:
The design inspiration came from the desire for a contemporary home that responds particularly well to the prevailing cooling breezes and the hot afternoon sun. It offers views of downtown from a private “get-away” tower room that serves as a “thermal siphon” that enhances comforting natural ventilation in the home. The interior layout incorporates all the necessary functional design elements to make it practical for day-to-day family life, while being particularly healthy and comfortable. We bridged the gap between Modern and sensible, while respecting the surrounding homes in the neighborhood. By minimizing circulation (hall) spaces and maximizing livable spaces the home lives large. An open Living/ Kitchen/ Dining space includes a walk-through back pantry that allows this home to remain neat and attractive while still serving the day-to-day needs of an active family. A multi-functional dining table adds to the exceptional “livability” features as well. North-facing windows make it easier to control sunlight and flood the main living area with natural diffused sunlight that makes spaces feel larger yet stay cooler in the summer months. While there is plenty of balanced natural light, there is very little direct solar radiation - reducing glare, heat, eyestrain, and is simply just more comfortable to hang out in.
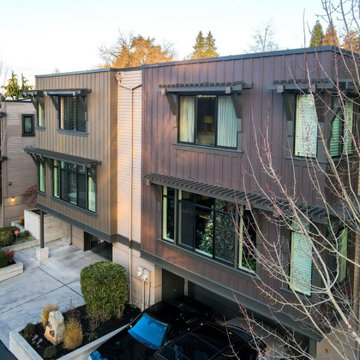
For this siding renovation, the new exterior features of the townhouse are made of deep earthy accent stucco that highlights the brown wood used as a siding panel extending to the back of the house. The house was also designed with a torch-down type of roof complementary to the stucco-Brownwood siding panel.
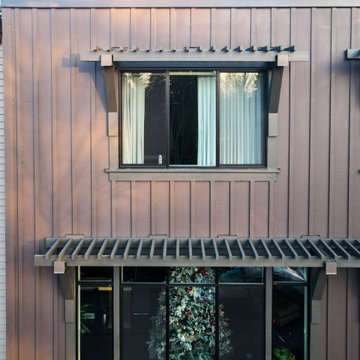
For this siding renovation, the new exterior features of the townhouse are made of deep earthy accent stucco that highlights the brown wood used as a siding panel extending to the back of the house. The house was also designed with a torch-down type of roof complementary to the stucco-Brownwood siding panel.
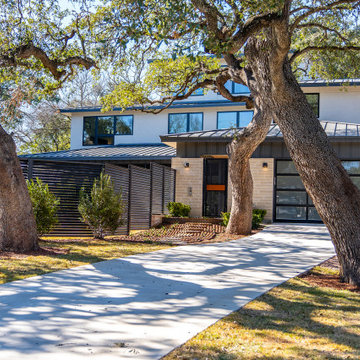
Easy on the eyes, Healthier and Easy to live in:
The design inspiration came from the desire for a contemporary home that responds particularly well to the prevailing cooling breezes and the hot afternoon sun. It offers views of downtown from a private “get-away” tower room that serves as a “thermal siphon” that enhances comforting natural ventilation in the home. The interior layout incorporates all the necessary functional design elements to make it practical for day-to-day family life, while being particularly healthy and comfortable. We bridged the gap between Modern and sensible, while respecting the surrounding homes in the neighborhood. By minimizing circulation (hall) spaces and maximizing livable spaces the home lives large. An open Living/ Kitchen/ Dining space includes a walk-through back pantry that allows this home to remain neat and attractive while still serving the day-to-day needs of an active family. A multi-functional dining table adds to the exceptional “livability” features as well. North-facing windows make it easier to control sunlight and flood the main living area with natural diffused sunlight that makes spaces feel larger yet stay cooler in the summer months. While there is plenty of balanced natural light, there is very little direct solar radiation - reducing glare, heat, eyestrain, and is simply just more comfortable to hang out in.
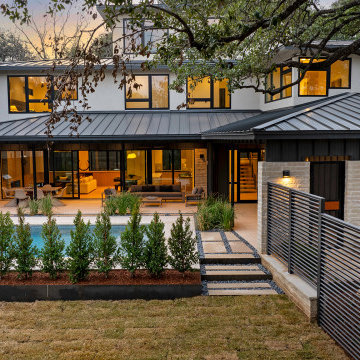
Easy on the eyes, Healthier and Easy to live in:
The design inspiration came from the desire for a contemporary home that responds particularly well to the prevailing cooling breezes and the hot afternoon sun. It offers views of downtown from a private “get-away” tower room that serves as a “thermal siphon” that enhances comforting natural ventilation in the home. The interior layout incorporates all the necessary functional design elements to make it practical for day-to-day family life, while being particularly healthy and comfortable. We bridged the gap between Modern and sensible, while respecting the surrounding homes in the neighborhood. By minimizing circulation (hall) spaces and maximizing livable spaces the home lives large. An open Living/ Kitchen/ Dining space includes a walk-through back pantry that allows this home to remain neat and attractive while still serving the day-to-day needs of an active family. A multi-functional dining table adds to the exceptional “livability” features as well. North-facing windows make it easier to control sunlight and flood the main living area with natural diffused sunlight that makes spaces feel larger yet stay cooler in the summer months. While there is plenty of balanced natural light, there is very little direct solar radiation - reducing glare, heat, eyestrain, and is simply just more comfortable to hang out in.
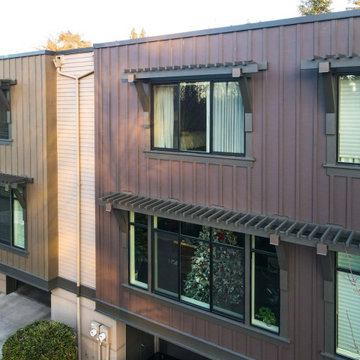
For this siding renovation, the new exterior features of the townhouse are made of deep earthy accent stucco that highlights the brown wood used as a siding panel extending to the back of the house. The house was also designed with a torch-down type of roof complementary to the stucco-Brownwood siding panel.
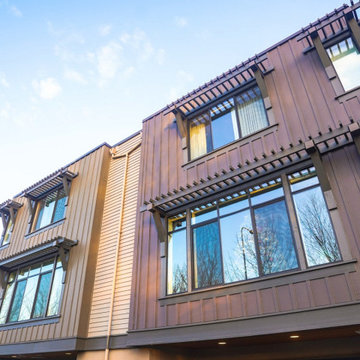
For this siding renovation, the new exterior features of the townhouse are made of deep earthy accent stucco that highlights the brown wood used as a siding panel extending to the back of the house. The house was also designed with a torch-down type of roof complementary to the stucco-Brownwood siding panel.
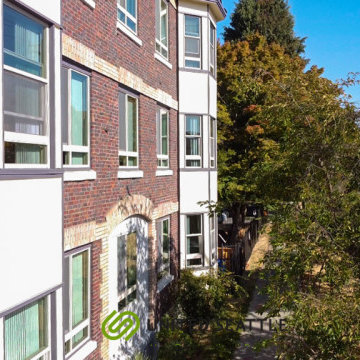
The marblecrete panel siding is built with bay windows to provide a minimalistic design that gives that natural light glow.
シアトルにある高級なモダンスタイルのおしゃれな家の外観 (漆喰サイディング、ウッドシングル張り、アパート・マンション、混合材屋根) の写真
シアトルにある高級なモダンスタイルのおしゃれな家の外観 (漆喰サイディング、ウッドシングル張り、アパート・マンション、混合材屋根) の写真
高級なモダンスタイルの家の外観の写真
1
