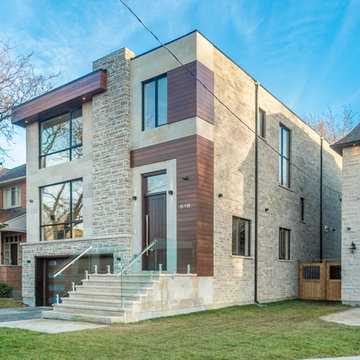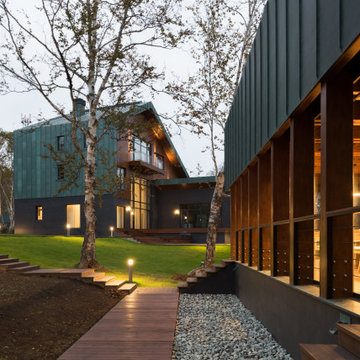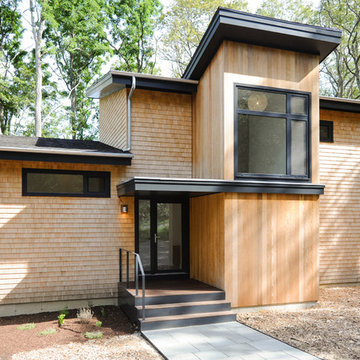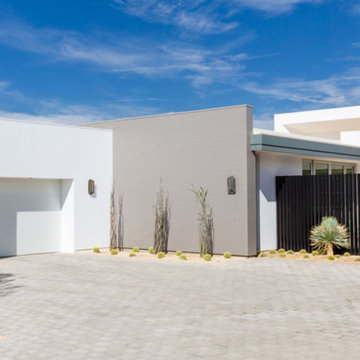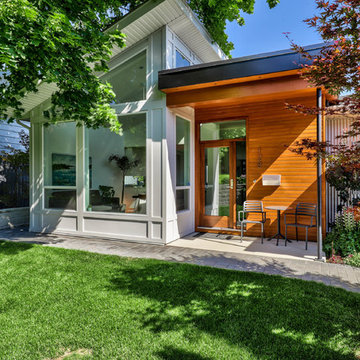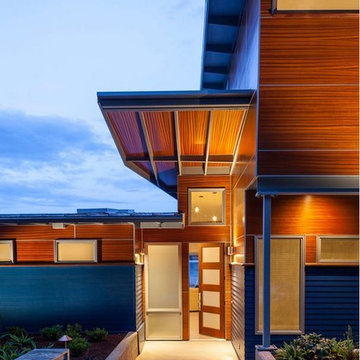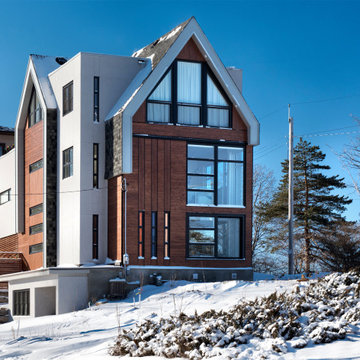高級なモダンスタイルの家の外観 (マルチカラーの外壁) の写真
絞り込み:
資材コスト
並び替え:今日の人気順
写真 161〜180 枚目(全 791 枚)
1/4
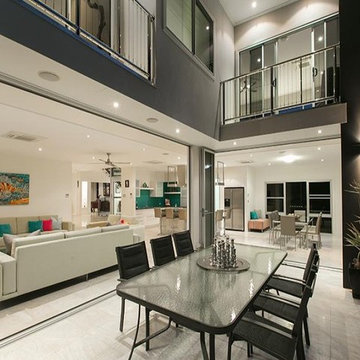
This unique riverfront home at the enviable 101 Brisbane Corso, Fairfield address has been designed to capture every aspect of the panoramic views of the river, and perfect northerly breezes that flow throughout the home.
Meticulous attention to detail in the design phase has ensured that every specification reflects unwavering quality and future practicality. No expense has been spared in producing a design that will surpass all expectations with an extensive list of features only a home of this calibre would possess.
The open layout encompasses three levels of multiple living spaces that blend together seamlessly and all accessible by the private lift. Easy, yet sophisticated interior details combine travertine marble and Blackbutt hardwood floors with calming tones, while oversized windows and glass doors open onto a range of outdoor spaces all designed around the spectacular river back drop. This relaxed and balanced design maximises on natural light while creating a number of vantage points from which to enjoy the sweeping views over the Brisbane River and city skyline.
The centrally located kitchen brings function and form with a spacious walk through, butler style pantry; oversized island bench; Miele appliances including plate warmer, steam oven, combination microwave & induction cooktop; granite benchtops and an abundance of storage sure to impress.
Four large bedrooms, 3 of which are ensuited, offer a degree of flexibility and privacy for families of all ages and sizes. The tranquil master retreat is perfectly positioned at the back of the home enjoying the stunning river & city view, river breezes and privacy.
The lower level has been created with entertaining in mind. With both indoor and outdoor entertaining spaces flowing beautifully to the architecturally designed saltwater pool with heated spa, through to the 10m x 3.5m pontoon creating the ultimate water paradise! The large indoor space with full glass backdrop ensures you can enjoy all that is on offer. Complete the package with a 4 car garage with room for all the toys and you have a home you will never want to leave.
A host of outstanding additional features further assures optimal comfort, including a dedicated study perfect for a home office; home theatre complete with projector & HDD recorder; private glass walled lift; commercial quality air-conditioning throughout; colour video intercom; 8 zone audio system; vacuum maid; back to base alarm just to name a few.
Located beside one of the many beautiful parks in the area, with only one neighbour and uninterrupted river views, it is hard to believe you are only 4km to the CBD and so close to every convenience imaginable. With easy access to the Green Bridge, QLD Tennis Centre, Major Hospitals, Major Universities, Private Schools, Transport & Fairfield Shopping Centre.
Features of 101 Brisbane Corso, Fairfield at a glance:
- Large 881 sqm block, beside the park with only one neighbour
- Panoramic views of the river, through to the Green Bridge and City
- 10m x 3.5m pontoon with 22m walkway
- Glass walled lift, a unique feature perfect for families of all ages & sizes
- 4 bedrooms, 3 with ensuite
- Tranquil master retreat perfectly positioned at the back of the home enjoying the stunning river & city view & river breezes
- Gourmet kitchen with Miele appliances - plate warmer, steam oven, combination microwave & induction cook top
- Granite benches in the kitchen, large island bench and spacious walk in pantry sure to impress
- Multiple living areas spread over 3 distinct levels
- Indoor and outdoor entertaining spaces to enjoy everything the river has to offer
- Beautiful saltwater pool & heated spa
- Dedicated study perfect for a home office
- Home theatre complete with Panasonic 3D Blue Ray HDD recorder, projector & home theatre speaker system
- Commercial quality air-conditioning throughout + vacuum maid
- Back to base alarm system & video intercom
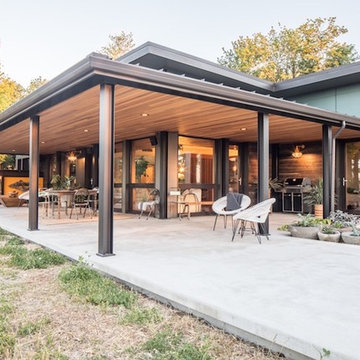
Poppi Photography
シアトルにある高級な中くらいなモダンスタイルのおしゃれな家の外観 (混合材サイディング、マルチカラーの外壁、緑化屋根) の写真
シアトルにある高級な中くらいなモダンスタイルのおしゃれな家の外観 (混合材サイディング、マルチカラーの外壁、緑化屋根) の写真
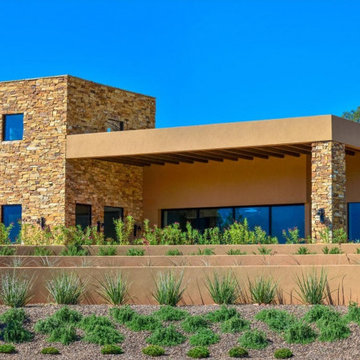
The Front elevation photo of Luxury Desert Santa Fe modern home by Matt Dougan
フェニックスにある高級な中くらいなモダンスタイルのおしゃれな家の外観 (漆喰サイディング、マルチカラーの外壁、混合材屋根) の写真
フェニックスにある高級な中くらいなモダンスタイルのおしゃれな家の外観 (漆喰サイディング、マルチカラーの外壁、混合材屋根) の写真
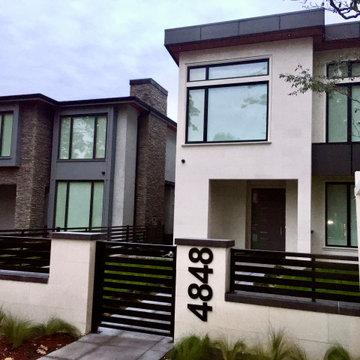
These twin homes have the exact same interiors but you would never know with the clever design of the exteriors. Both colour schemes were kept simple and timeless as the developer planned to sell, easy for anyone to feel at home.
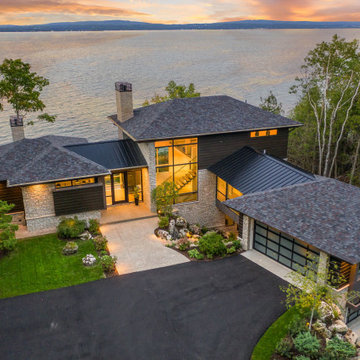
Nestled along the shore of Lake Michigan lies this modern and sleek outdoor living focused home. The intentional design of the home allows for views of the lake from all levels. The black trimmed floor-to-ceiling windows and overhead doors are subdivided into horizontal panes of glass, further reinforcing the modern aesthetic.
The rear of the home overlooks the calm waters of the lake and showcases an outdoor lover’s dream. The rear elevation highlights several gathering areas including a covered patio, hot tub, lakeside seating, and a large campfire space for entertaining.
This modern-style home features crisp horizontal lines and outdoor spaces that playfully offset the natural surrounding. Stunning mixed materials and contemporary design elements elevate this three-story home. Dark horinizoal siding and natural stone veneer are set against black windows and a dark hip roof with metal accents.
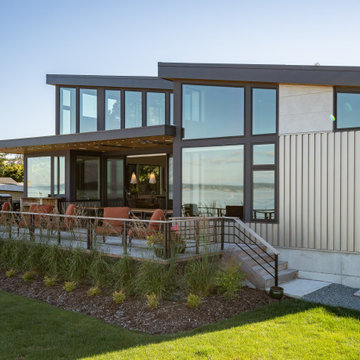
View towards house from the beach.
シアトルにある高級な中くらいなモダンスタイルのおしゃれな家の外観 (混合材サイディング、マルチカラーの外壁) の写真
シアトルにある高級な中くらいなモダンスタイルのおしゃれな家の外観 (混合材サイディング、マルチカラーの外壁) の写真
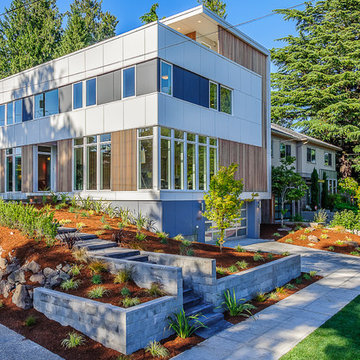
A view from above of this impressive three story modern home in the Hawthorne Hills neighborhood of Seattle. We pushed this house back as far as we could from the street to create a western facing outdoor space and mediate the sense that the house towers over the street. The sloping site allowed us to put in a full two car garage in the basement that opens to the side street, while preserving the yard. Floor to ceiling windows, an exterior custom cedar wood screen, modern "C" shaped design composition concept, third floor master suite, third floor cedar deck with commanding views of the city, and generous open floor plan on the main level are key features of this home.
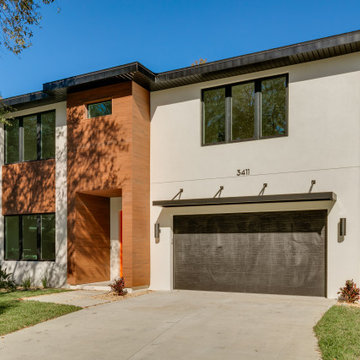
New Modern home in South Tampa.
タンパにある高級なモダンスタイルのおしゃれな家の外観 (漆喰サイディング、マルチカラーの外壁) の写真
タンパにある高級なモダンスタイルのおしゃれな家の外観 (漆喰サイディング、マルチカラーの外壁) の写真
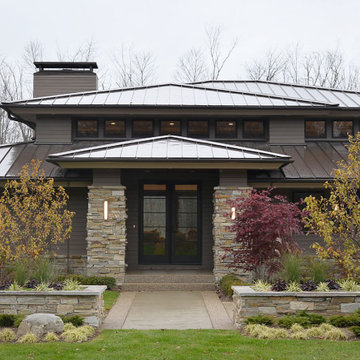
Smokey Gold real thin stone veneer creates stunning curb appeal on this beautiful modern home. Smokey Gold real stone veneer is a natural low height ledgestone. The stone itself is a natural quartzite and the thin veneer is cut from the edges of the sheets of stone as they are quarried. The process of sawing the raw stone into natural thin veneer turns the diamond blade bright red due to heat that is generated and the density of the natural quartzite. Smokey gold is predominantly gold but also showcases some grey and white pieces giving it a subtle range of color. The textures are mainly smooth with some rippling. Although all of our natural stone veneers are high density, low water absorption, and approved for use in all climates, Smokey Gold is exceptionally hard and sturdy.
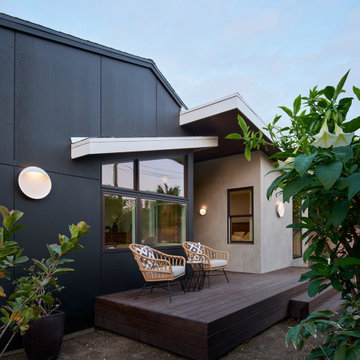
Home is about creating a sense of place. Little moments add up to a sense of well being, such as looking out at framed views of the garden, or feeling the ocean breeze waft through the house. This connection to place guided the overall design, with the practical requirements to add a bedroom and bathroom quickly ( the client was pregnant!), and in a way that allowed the couple to live at home during the construction. The design also focused on connecting the interior to the backyard while maintaining privacy from nearby neighbors.
Sustainability was at the forefront of the project, from choosing green building materials to designing a high-efficiency space. The composite bamboo decking, cork and bamboo flooring, tiles made with recycled content, and cladding made of recycled paper are all examples of durable green materials that have a wonderfully rich tactility to them.
This addition was a second phase to the Mar Vista Sustainable Remodel, which took a tear-down home and transformed it into this family's forever home.
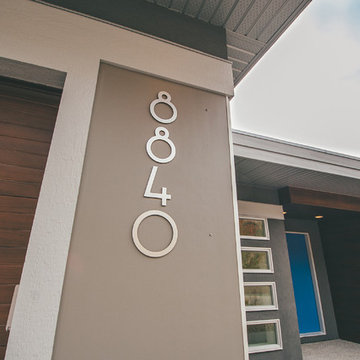
Joe's View Photography
バンクーバーにある高級な中くらいなモダンスタイルのおしゃれな家の外観 (混合材サイディング、マルチカラーの外壁) の写真
バンクーバーにある高級な中くらいなモダンスタイルのおしゃれな家の外観 (混合材サイディング、マルチカラーの外壁) の写真
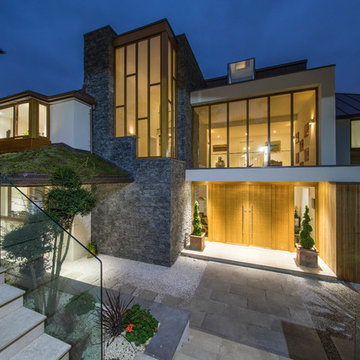
The stunning exterior entrance of Court View, a unique corner climbing timber glazed screen designed by one of Bereco’s own skilled CAD technicians provides instant impact and visual art.
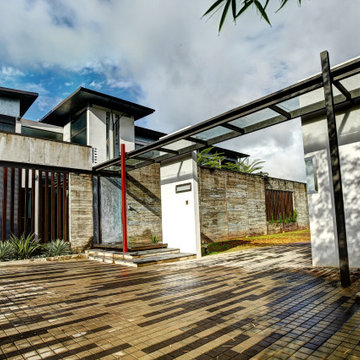
The glassed roof of the porte cochere is supported by blade walls and steel columns. the custom garage doors are made from timber screen with perforated metal. This view shows the rustic concrete wall which separates the house from the approach.
高級なモダンスタイルの家の外観 (マルチカラーの外壁) の写真
9
