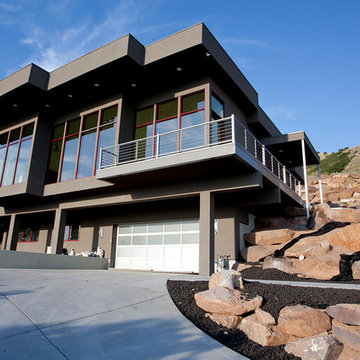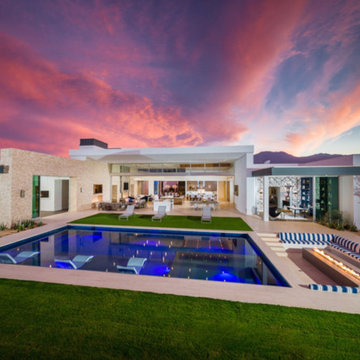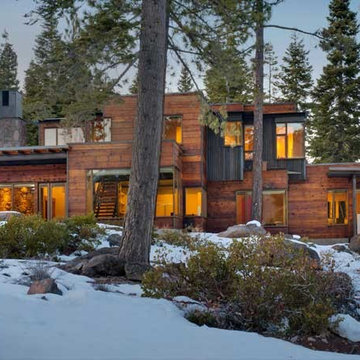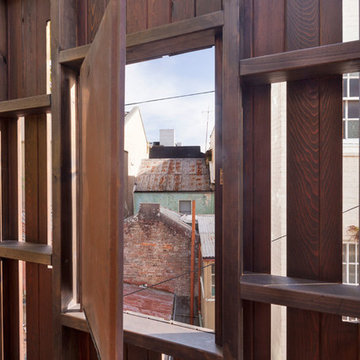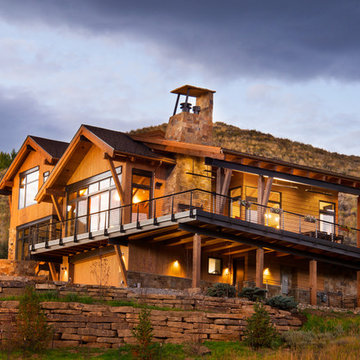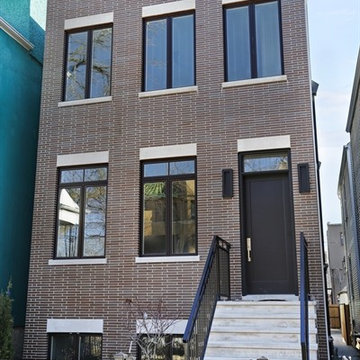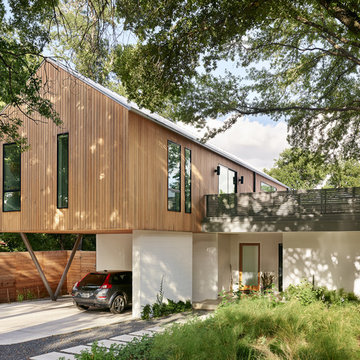高級なモダンスタイルの茶色い家 (マルチカラーの外壁) の写真
絞り込み:
資材コスト
並び替え:今日の人気順
写真 1〜20 枚目(全 1,754 枚)
1/5
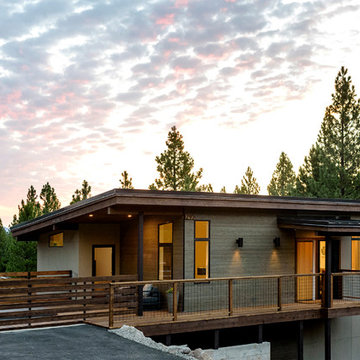
Architect: Grouparchitect
Modular Builder: Method Homes
General Contractor: Mark Tanner Construction
Photography: Candice Nyando Photography
他の地域にある高級な中くらいなモダンスタイルのおしゃれな家の外観の写真
他の地域にある高級な中くらいなモダンスタイルのおしゃれな家の外観の写真
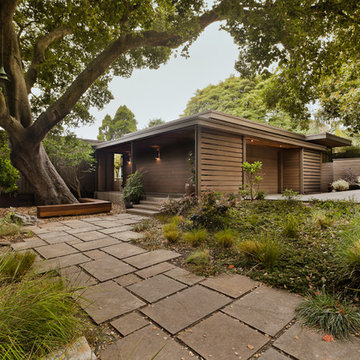
Classic mid-century-modern home clad in stained cedar wood siding, wall mounted sconces, flat roof, stone pavers, and local landscape, in Berkeley hills, California
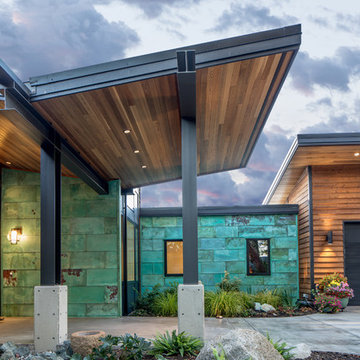
View to entry at sunset. Photography by Stephen Brousseau.
シアトルにある高級な中くらいなモダンスタイルのおしゃれな家の外観 (混合材サイディング) の写真
シアトルにある高級な中くらいなモダンスタイルのおしゃれな家の外観 (混合材サイディング) の写真
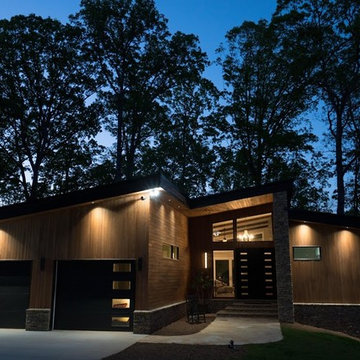
This modern rustic home was designed by the builder and owner of the home, Kirk McConnell of Coal Mountain Builders. This home is located on Lake Sidney Lanier in Georgia.
Photograph by Jessica Steddom @ Jessicasteddom.com
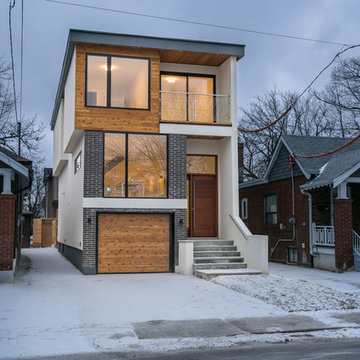
Developer & Listing Realtor: Anastasia Florin
Photographer: Rob Howloka
トロントにある高級なモダンスタイルのおしゃれな家の外観 (混合材サイディング、マルチカラーの外壁) の写真
トロントにある高級なモダンスタイルのおしゃれな家の外観 (混合材サイディング、マルチカラーの外壁) の写真
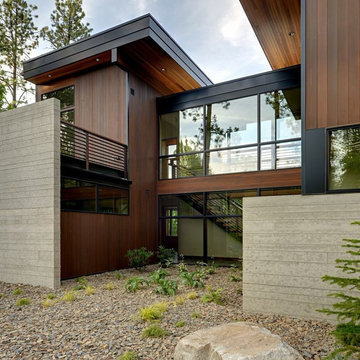
Oliver Irwin Photography
www.oliveriphoto.com
Park Lane Residence is a single family house designed in a unique, northwest modern style. The goal of the project is to create a space that allows the family to entertain their guests in a welcoming one-of-a-kind environment. Uptic Studios took into consideration the relation between the exterior and interior spaces creating a smooth transition with an open concept design and celebrating the natural environment. The Clean geometry and contrast in materials creates an integrative design that is both artistic, functional and in harmony with its surroundings. Uptic Studios provided the privacy needed, while also opening the space to the surrounding environment with large floor to ceiling windows. The large overhangs and trellises reduce solar exposure in the summer, while provides protection from the elements and letting in daylight in the winter. The crisp hardwood, metal and stone blends the exterior with the beautiful surrounding nature.
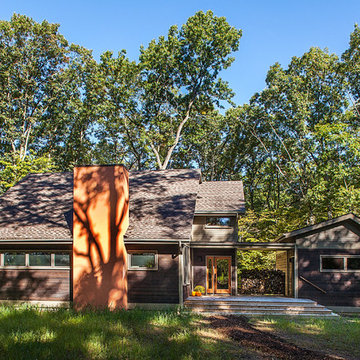
Front of home with garage at right, photograph by Jeff Garland
デトロイトにある高級な中くらいなモダンスタイルのおしゃれな家の外観 (混合材サイディング) の写真
デトロイトにある高級な中くらいなモダンスタイルのおしゃれな家の外観 (混合材サイディング) の写真
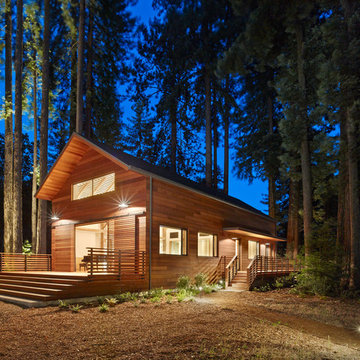
SaA was hired to design a state-of-the-art 2,100 sq ft recording studio and performance space. We negotiated the purchase and disassembly of a rural barn in upstate New York. The lumber was then graded and coded in Texas and shipped to our site for a modern-day barn-raising, deep within a Redwood grove. The studio is a part of a larger design for a family retreat, including five new or renovated buildings on this wooded 80-acre site.
Photo by Bruce Damonte

For the siding scope of work at this project we proposed the following labor and materials:
Tyvek House Wrap WRB
James Hardie Cement fiber siding and soffit
Metal flashing at head of windows/doors
Metal Z,H,X trim
Flashing tape
Caulking/spackle/sealant
Galvanized fasteners
Primed white wood trim
All labor, tools, and equipment to complete this scope of work.
高級なモダンスタイルの茶色い家 (マルチカラーの外壁) の写真
1


