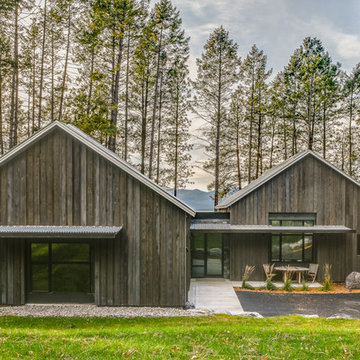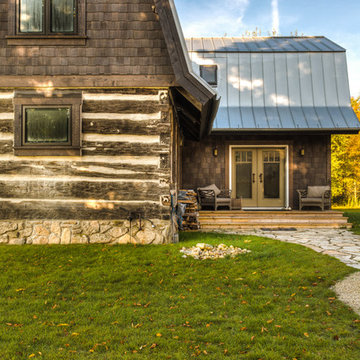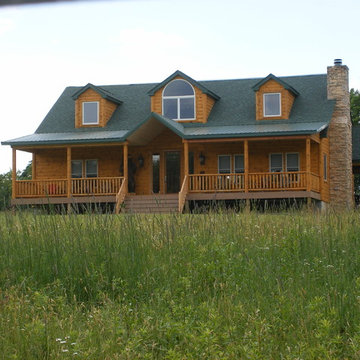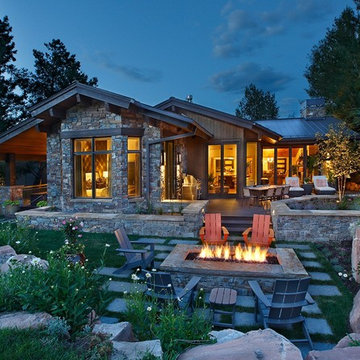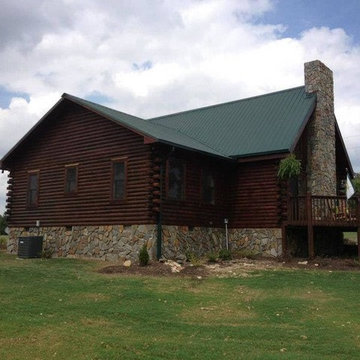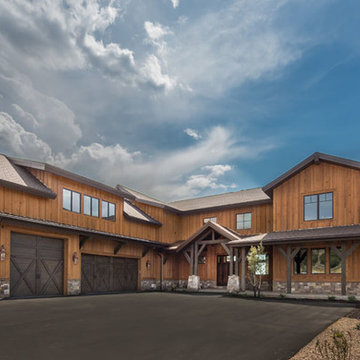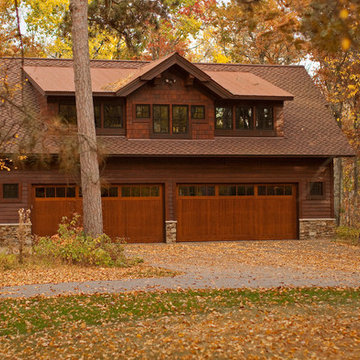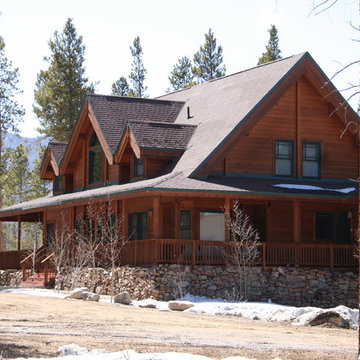高級なラスティックスタイルの茶色い家 (マルチカラーの外壁) の写真
絞り込み:
資材コスト
並び替え:今日の人気順
写真 1〜20 枚目(全 2,328 枚)
1/5

This Craftsman lake view home is a perfectly peaceful retreat. It features a two story deck, board and batten accents inside and out, and rustic stone details.
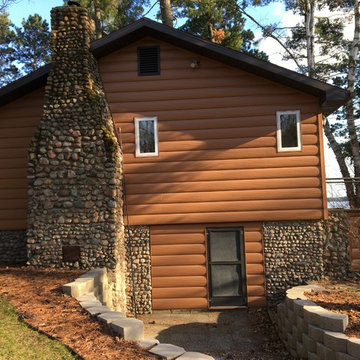
Custom built log cabin in Bemidjii, Minnesota. This gentleman was interested in a maintenance-free solution while maintaining the log cabin look. The Cedar Log Siding creates a finished look with the pre-existing stone around the bottom of the house and chimney.

Spruce Log Cabin on Down-sloping lot, 3800 Sq. Ft 4 bedroom 4.5 Bath, with extensive decks and views. Main Floor Master.
Rent this cabin 6 miles from Breckenridge Ski Resort for a weekend or a week: https://www.riverridgerentals.com/breckenridge/vacation-rentals/apres-ski-cabin/
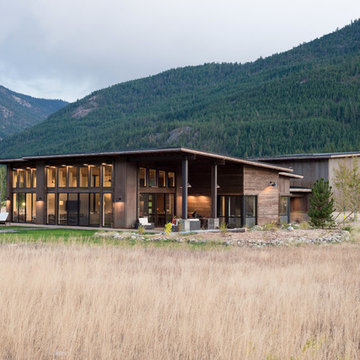
Photography by Lucas Henning.
シアトルにある高級な中くらいなラスティックスタイルのおしゃれな家の外観 (メタルサイディング) の写真
シアトルにある高級な中くらいなラスティックスタイルのおしゃれな家の外観 (メタルサイディング) の写真
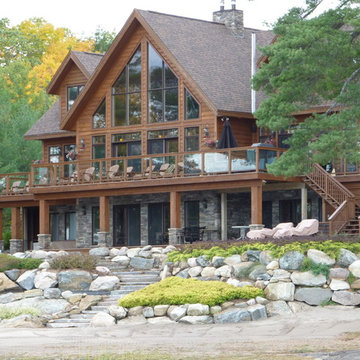
Cottage Construction Complete. Garage Addition to be commenced in Spring 2017.
This large open-concept custom cottage overlooking the lake is what every getaway is looking for. Boasting high cathedral ceiling in the Great room with a gas fireplace, 5 bedrooms, 3 baths, Screened-In Porch, Large Gourmet Kitchen with Adjacent Dining Room and Office on 2nd Floor overlooking the lake. This place was everything the owner needed (and then some), but was lacking an attached Garage which was something they desired when looking to move to cottage country full time.
Adding the Garage adjacent to the Kitchen and adding a transition room with a stairwell with access to the loft above the Garage, makes this addition function perfectly. The 3-Car Garage adds plenty of storage for the owner and adds a Gift Wrapping Area, Home Gym and Additional Storage Room.
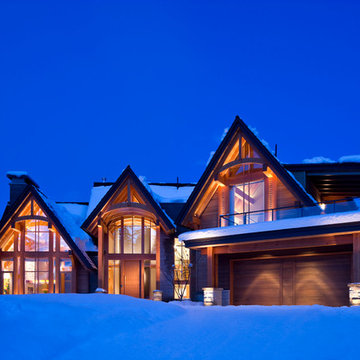
An timber frame mountain home in ski-in ski-out resort of Whistler, BC, Modest building design with respect to surrounding environment yet modern interior space and warm, welcoming lighting throughout the house.
*illustrated images are from participated project while working with: Openspace Architecture Inc.

We used the timber frame of a century old barn to build this rustic modern house. The barn was dismantled, and reassembled on site. Inside, we designed the home to showcase as much of the original timber frame as possible.
Photography by Todd Crawford
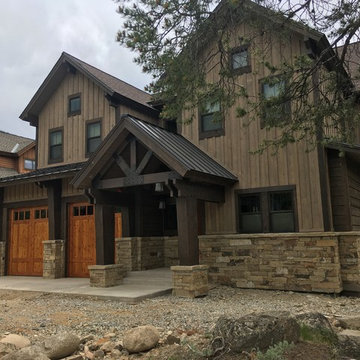
Main Elevation of Mountain Home in Keystone Colorado
Design by ArcWest
Photo by ArcWest
デンバーにある高級なラスティックスタイルのおしゃれな家の外観 (混合材屋根) の写真
デンバーにある高級なラスティックスタイルのおしゃれな家の外観 (混合材屋根) の写真
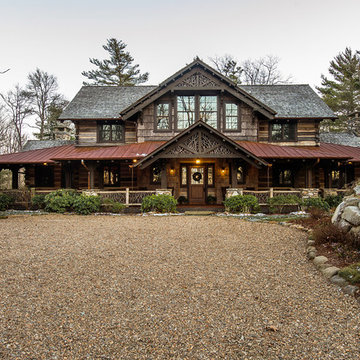
A stunning mountain retreat, this custom legacy home was designed by MossCreek to feature antique, reclaimed, and historic materials while also providing the family a lodge and gathering place for years to come. Natural stone, antique timbers, bark siding, rusty metal roofing, twig stair rails, antique hardwood floors, and custom metal work are all design elements that work together to create an elegant, yet rustic mountain luxury home.
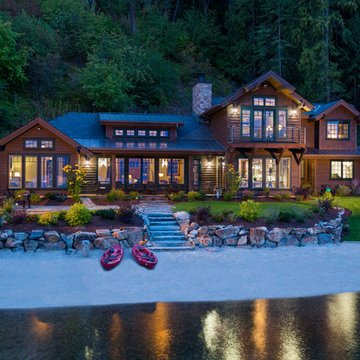
Lake house on Lake Pend Oreille in Idaho. Photo by Karl Neumann.
シアトルにある高級な中くらいなラスティックスタイルのおしゃれな家の外観の写真
シアトルにある高級な中くらいなラスティックスタイルのおしゃれな家の外観の写真
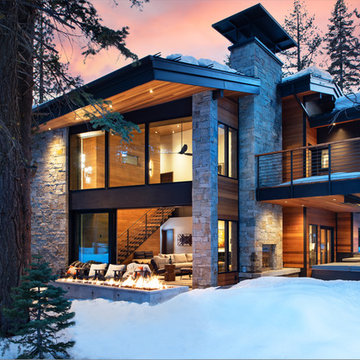
Photo by Sinead Hastings Tahoe Real Estate Photography Architect: Todd Gordon Mather
他の地域にある高級な中くらいなラスティックスタイルのおしゃれな家の外観の写真
他の地域にある高級な中くらいなラスティックスタイルのおしゃれな家の外観の写真
高級なラスティックスタイルの茶色い家 (マルチカラーの外壁) の写真
1
