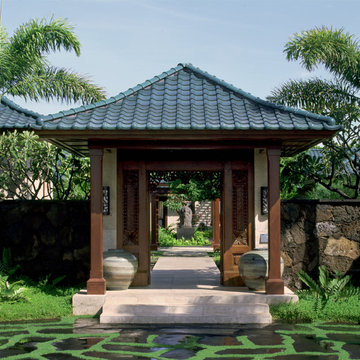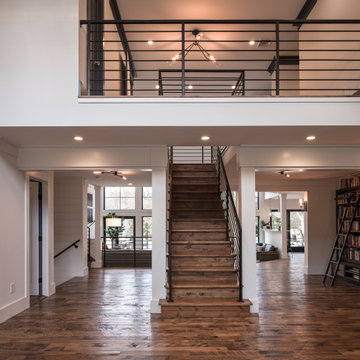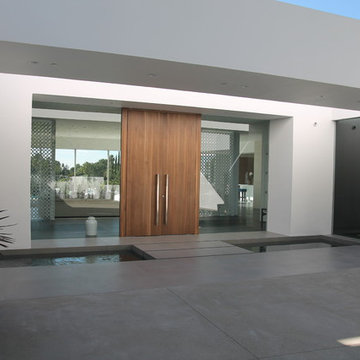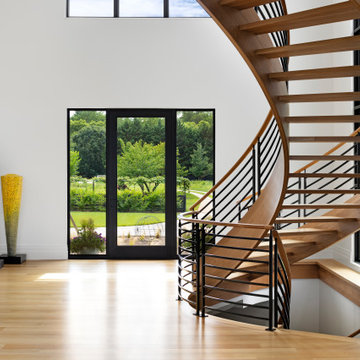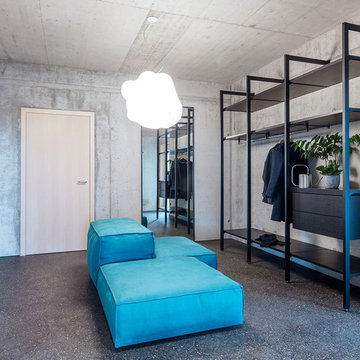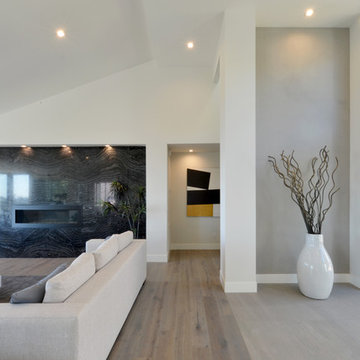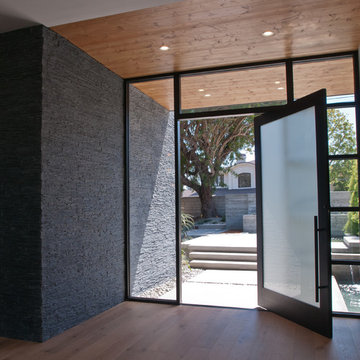巨大なモダンスタイルの玄関の写真
絞り込み:
資材コスト
並び替え:今日の人気順
写真 61〜80 枚目(全 810 枚)
1/3
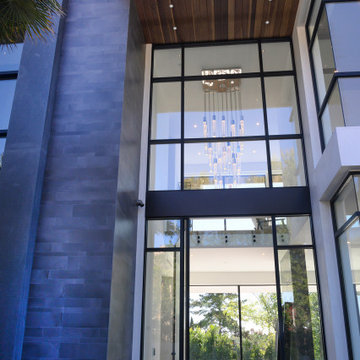
1" x 6" Mangara Ceiling Plank
ロサンゼルスにあるラグジュアリーな巨大なモダンスタイルのおしゃれな玄関ロビー (白い壁、大理石の床、金属製ドア、白い床) の写真
ロサンゼルスにあるラグジュアリーな巨大なモダンスタイルのおしゃれな玄関ロビー (白い壁、大理石の床、金属製ドア、白い床) の写真
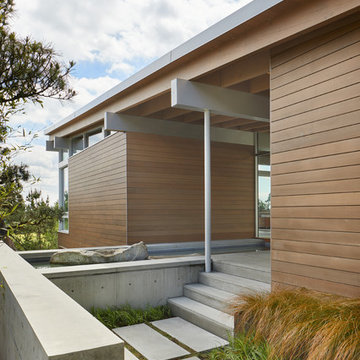
Photography by Benjamin Benschneider
シアトルにある巨大なモダンスタイルのおしゃれな玄関の写真
シアトルにある巨大なモダンスタイルのおしゃれな玄関の写真
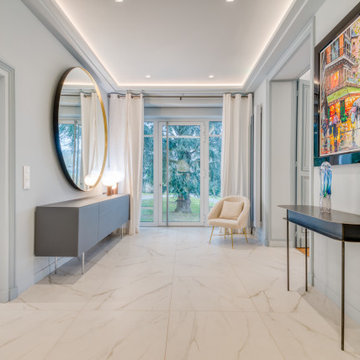
パリにあるラグジュアリーな巨大なモダンスタイルのおしゃれな玄関ロビー (青い壁、セラミックタイルの床、金属製ドア、白い床) の写真

バンクーバーにあるラグジュアリーな巨大なモダンスタイルのおしゃれな玄関ドア (白い壁、コンクリートの床、黒いドア、白い床、塗装板張りの天井) の写真
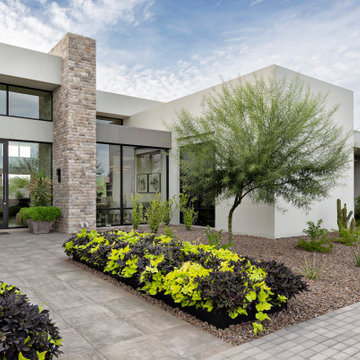
Modern Retreat is one of a four home collection located in Paradise Valley, Arizona. The site, formerly home to the abandoned Kachina Elementary School, offered remarkable views of Camelback Mountain. Nestled into an acre-sized, pie shaped cul-de-sac, the site’s unique challenges came in the form of lot geometry, western primary views, and limited southern exposure. While the lot’s shape had a heavy influence on the home organization, the western views and the need for western solar protection created the general massing hierarchy.
The undulating split-faced travertine stone walls both protect and give a vivid textural display and seamlessly pass from exterior to interior. The tone-on-tone exterior material palate was married with an effective amount of contrast internally. This created a very dynamic exchange between objects in space and the juxtaposition to the more simple and elegant architecture.
Maximizing the 5,652 sq ft, a seamless connection of interior and exterior spaces through pocketing glass doors extends public spaces to the outdoors and highlights the fantastic Camelback Mountain views.
Project Details // Modern Retreat
Architecture: Drewett Works
Builder/Developer: Bedbrock Developers, LLC
Interior Design: Ownby Design
Photographer: Thompson Photographic
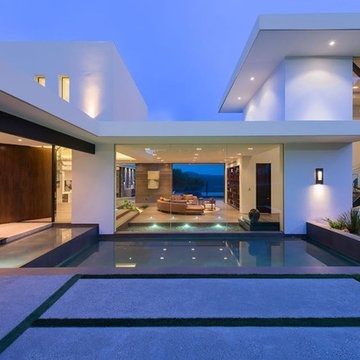
Benedict Canyon Beverly Hills luxury modern mansion exterior & entrance. Photo by William MacCollum.
ロサンゼルスにある巨大なモダンスタイルのおしゃれな玄関ドア (白い壁、濃色木目調のドア、折り上げ天井) の写真
ロサンゼルスにある巨大なモダンスタイルのおしゃれな玄関ドア (白い壁、濃色木目調のドア、折り上げ天井) の写真
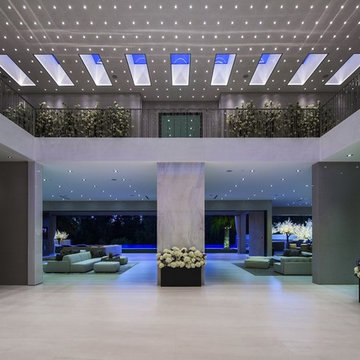
Tony Medina
ロサンゼルスにある高級な巨大なモダンスタイルのおしゃれな玄関ロビー (グレーの壁、磁器タイルの床、グレーの床) の写真
ロサンゼルスにある高級な巨大なモダンスタイルのおしゃれな玄関ロビー (グレーの壁、磁器タイルの床、グレーの床) の写真
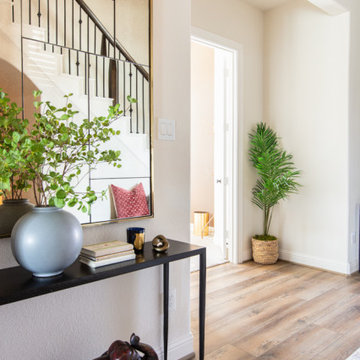
Here is another view of the long expansive runway. This is one of 3 runners, and one of 3 console tables that occupy this large space. This angle gives you a little sneak peek into her home office. From this angle you also catch a glimpse of the raspberry throw pillow and the staircase leading to the home gym in the oversized mirror above the console table.
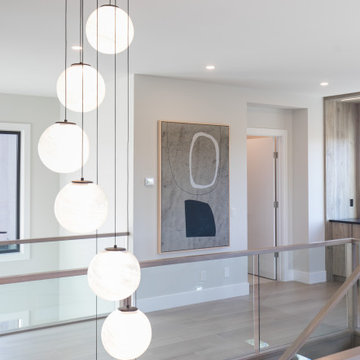
It is always a pleasure helping with the Hospital Home Lottery! These homes are large and allow us to be creative and try new things. This lottery home was a clean lined Scandinavian modern home. Some of our favorite features are the sculptural dining room, the basement rec area banquette, and the open concept ensuite. The Nordic style cabinetry paired with clean modern finishes and furniture showcase the modern design. The smoked mirror backsplashes in the bar areas, and open shelving in the kitchen and office provide the sparkle throughout the home. The interesting areas in this home make it memorable and unique around every corner! We are excited to showcase the latest Calgary Health Foundation/Calbridge Homes Lottery Home. Good Luck to everyone that purchased tickets!
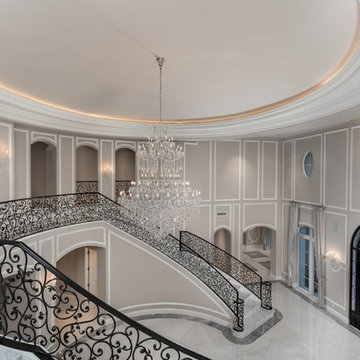
Grand dome ceiling covering the entire entry to mansion finished with a gorgeous crystal chandelier.
フェニックスにあるラグジュアリーな巨大なモダンスタイルのおしゃれな玄関ロビー (ベージュの壁、大理石の床、黒いドア、マルチカラーの床) の写真
フェニックスにあるラグジュアリーな巨大なモダンスタイルのおしゃれな玄関ロビー (ベージュの壁、大理石の床、黒いドア、マルチカラーの床) の写真

Orris Maple Hardwood– Unlike other wood floors, the color and beauty of these are unique, in the True Hardwood flooring collection color goes throughout the surface layer. The results are truly stunning and extraordinarily beautiful, with distinctive features and benefits.
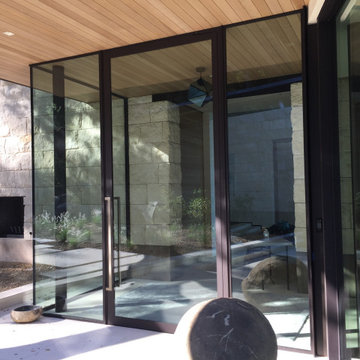
butt glazed right angle corner window in thermally broken steel extend the glazing around a custom steel pivot entry door in this St. Helena residence.
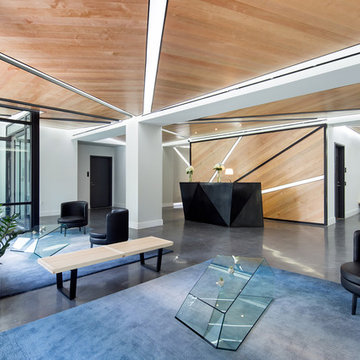
The Berkley was classically designed to reflect its industrial roots. Complimentary towers, connected by a central landscaped courtyard, share a staffed lobby lounge, fitness center, rooftop sun-deck with barbecue stations, lounges and sun bathing areas with outdoor showers. Oversized studio, one and two bedroom homes feature central air conditioning and heating, ample closet space, W/D in all units, top of the line stainless appliances, hardwood floors, custom kitchens, large triple paned tilt and turn windows, and private outdoor spaces in almost every unit. The Berkley is one and half blocks from the Bedford L train, in the heart of Williamsburg, which continues to be the epicenter of the creative, artistic and entrepreneurial renaissance of New York City.
巨大なモダンスタイルの玄関の写真
4
