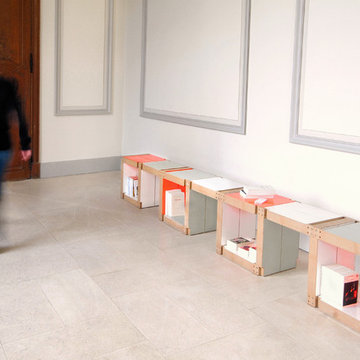巨大なモダンスタイルの玄関ラウンジの写真
絞り込み:
資材コスト
並び替え:今日の人気順
写真 1〜15 枚目(全 15 枚)
1/4
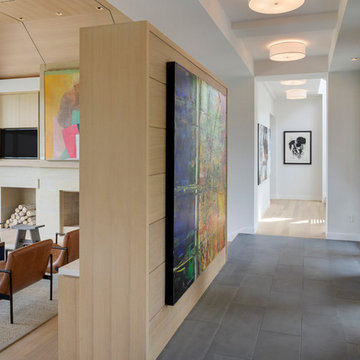
Builder: John Kraemer & Sons, Inc. - Architect: Charlie & Co. Design, Ltd. - Interior Design: Martha O’Hara Interiors - Photo: Spacecrafting Photography

東京23区にある高級な巨大なモダンスタイルのおしゃれな玄関ラウンジ (グレーの壁、御影石の床、金属製ドア、グレーの床) の写真
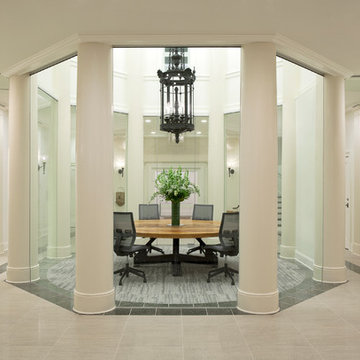
Glass enclosed conference room at Montclair's Hillside Square by GlassCrafters Inc.
ニューヨークにある巨大なモダンスタイルのおしゃれな玄関ラウンジ (白い壁、セラミックタイルの床) の写真
ニューヨークにある巨大なモダンスタイルのおしゃれな玄関ラウンジ (白い壁、セラミックタイルの床) の写真
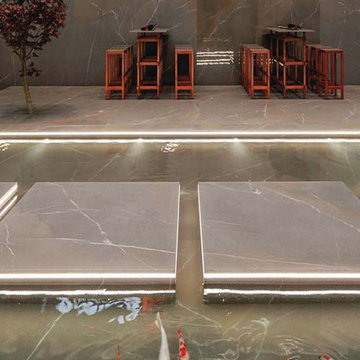
In-Side by Laminam is the first collection of porcelain stoneware slabs with material continuity between mass, surface and edge. Based on the mixing of natural raw materials with variable grain size, it presents a material mélange typical of natural stones. Available with natural and flamed finish, in the new 120x300 Laminam 5 size, in 5 different essences: Taupe Piasentina Stone, Grey Piasentina Stone, Grey Cardoso Stone, Black Cardoso Stone, Brown Porphyry.
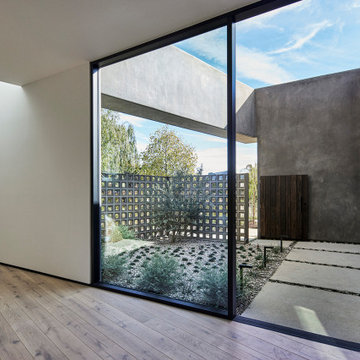
Enclosed entry courtyard of breeze block, smooth stucco walls and Thermory wood siding clad gate creates a private entrance from the street. As seen from the pivot door threshold. Portion of living at left with skylight above.
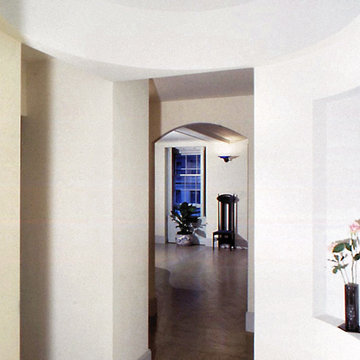
As one enters the space, a barrel vaulted corridor to the left leads to the bedrooms. To the right, a rotunda shaped space mediates a graceful shift in the circulation axis and celebrates a sense of arrival.
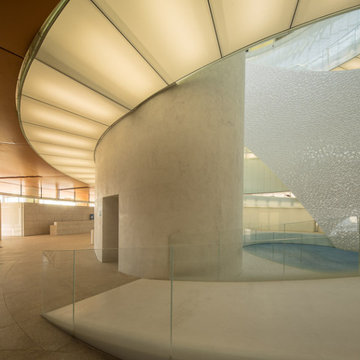
La Terminal de Cruceros de Oporto es una obra titánica revestida en su interior con Cement Design en paredes, suelos, techos y pilares. Con una capacidad para recibir más de 100.000 pasajeros anuales, ocupa una superficie que supera los 19.000 metros cuadrados.
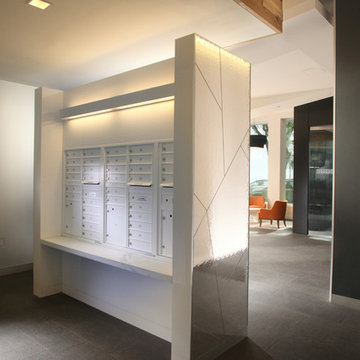
Glass wall cladding and custom antique glass mirror application by GlassCrafters Inc.
ニューヨークにある巨大なモダンスタイルのおしゃれな玄関ラウンジ (マルチカラーの壁、御影石の床) の写真
ニューヨークにある巨大なモダンスタイルのおしゃれな玄関ラウンジ (マルチカラーの壁、御影石の床) の写真

東京23区にある高級な巨大なモダンスタイルのおしゃれな玄関ラウンジ (グレーの壁、御影石の床、金属製ドア、グレーの床) の写真
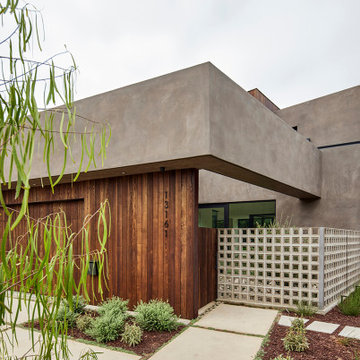
Exterior entry with wood clad 3-car garage. Concrete path with landscape leads enclosed courtyard of breeze block marking a private entrance
ロサンゼルスにあるラグジュアリーな巨大なモダンスタイルのおしゃれな玄関ラウンジ (ベージュの壁、コンクリートの床、黒いドア、グレーの床、板張り壁) の写真
ロサンゼルスにあるラグジュアリーな巨大なモダンスタイルのおしゃれな玄関ラウンジ (ベージュの壁、コンクリートの床、黒いドア、グレーの床、板張り壁) の写真
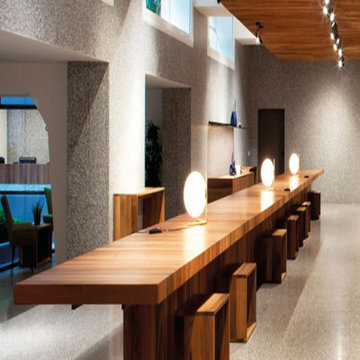
The design of Gianni Chiarini’s new Milan showroom called for the creation of a space that embodies the brand’s identity, one based on simple luxury and Italian craftsmanship. Featuring minimalist design elements and a captivating contrast of wood and marble, the showroom is a stunning example of elegance and sophistication.
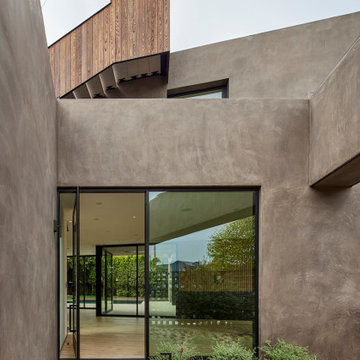
Inside enclosed entry courtyard of breeze block (seen in reflection) and smooth stucco walls marking a private entrance to a pivot door. Roof stair clad in Thermory wood siding above.
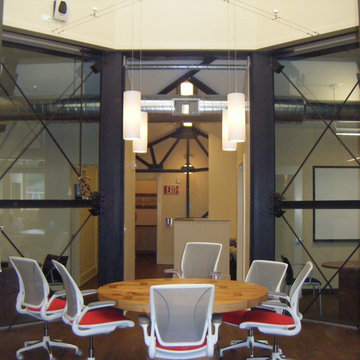
Starphire glass walls with metal railings at Montclair's Hillside Square by GlassCrafters Inc.
ニューヨークにある巨大なモダンスタイルのおしゃれな玄関ラウンジの写真
ニューヨークにある巨大なモダンスタイルのおしゃれな玄関ラウンジの写真
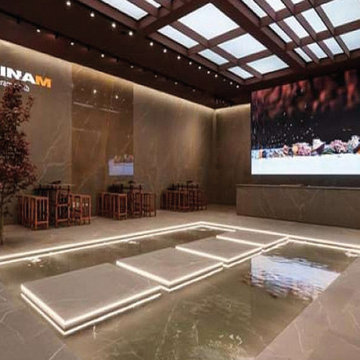
In-Side by Laminam is the first collection of porcelain stoneware slabs with material continuity between mass, surface and edge. Based on the mixing of natural raw materials with variable grain size, it presents a material mélange typical of natural stones. Available with natural and flamed finish, in the new 120x300 Laminam 5 size, in 5 different essences: Taupe Piasentina Stone, Grey Piasentina Stone, Grey Cardoso Stone, Black Cardoso Stone, Brown Porphyry.
巨大なモダンスタイルの玄関ラウンジの写真
1
