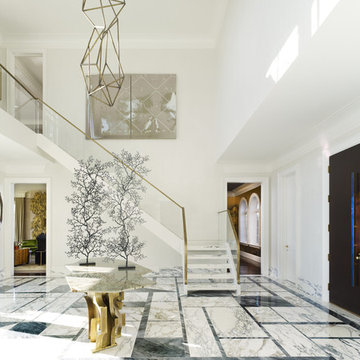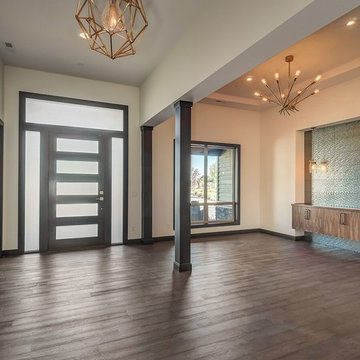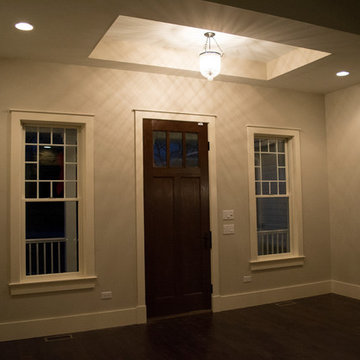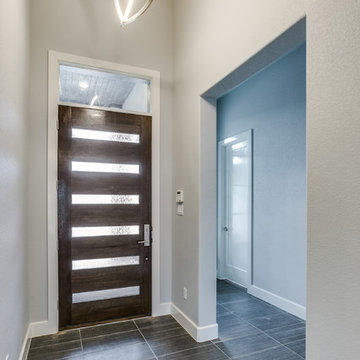広いモダンスタイルの玄関ロビー (濃色木目調のドア、緑のドア、オレンジのドア) の写真
絞り込み:
資材コスト
並び替え:今日の人気順
写真 1〜20 枚目(全 136 枚)

This two story entry features a combination of traditional and modern architectural features. To the right is a custom, floating, and curved staircase to the second floor. The formal living space features a coffered ceiling, two stories of windows, modern light fixtures, built in shelving/bookcases, and a custom cast concrete fireplace surround.

Dean J. Birinyi Architectural Photography http://www.djbphoto.com
サンフランシスコにあるお手頃価格の広いモダンスタイルのおしゃれな玄関ロビー (マルチカラーの壁、濃色木目調のドア、ラミネートの床、ベージュの床) の写真
サンフランシスコにあるお手頃価格の広いモダンスタイルのおしゃれな玄関ロビー (マルチカラーの壁、濃色木目調のドア、ラミネートの床、ベージュの床) の写真
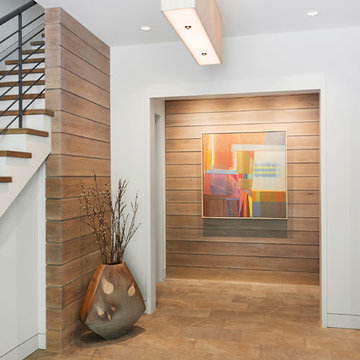
We drew inspiration from traditional prairie motifs and updated them for this modern home in the mountains. Throughout the residence, there is a strong theme of horizontal lines integrated with a natural, woodsy palette and a gallery-like aesthetic on the inside.
Interiors by Alchemy Design
Photography by Todd Crawford
Built by Tyner Construction
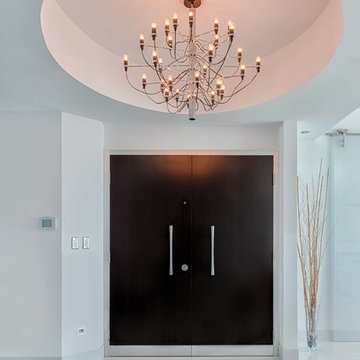
This is a custom made dark wood double door, white on the other side. Giving beautiful contrast to the white surroundings.
Karina Perez-Photography
マイアミにある広いモダンスタイルのおしゃれな玄関ロビー (白い壁、濃色木目調のドア) の写真
マイアミにある広いモダンスタイルのおしゃれな玄関ロビー (白い壁、濃色木目調のドア) の写真
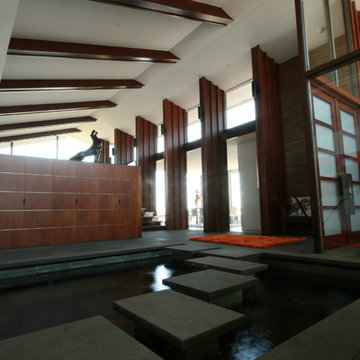
Foyer: The entry foyer is highlighted by this koi pond filled with bright colorful fish. Modern materials and details blend gracefully with the existing exposed redwood columns and beams.
Photo: Couture Architecture
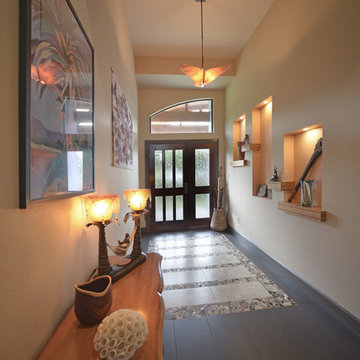
This soft modern entry with arched transom mirroring front porch roof has a bit of an exotic flare. The lighted nitches with zebra wood shelving house art from the home owner’s world travels. The floor alludes to walking over a water feature with stepping stone as one sees the lighter tiles imbedded in a shaved river rock tile.
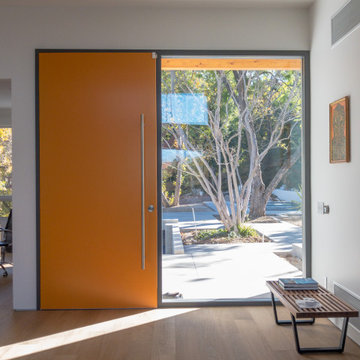
The ceilings were raised to 10' throughout much of the new house, and a skylight was installed over the interior stair to bring light to the darker level below.
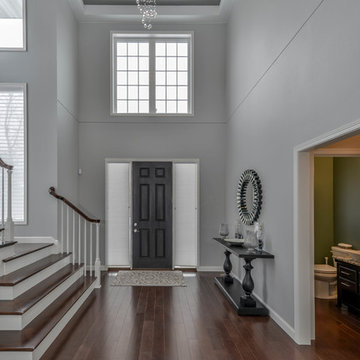
Amazing elegant custom two story home designed and built by Werschay Homes.
-James Gray Photography
ミネアポリスにある高級な広いモダンスタイルのおしゃれな玄関ロビー (グレーの壁、濃色無垢フローリング、濃色木目調のドア) の写真
ミネアポリスにある高級な広いモダンスタイルのおしゃれな玄関ロビー (グレーの壁、濃色無垢フローリング、濃色木目調のドア) の写真
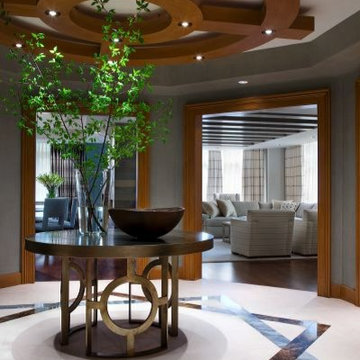
Angie Seckinger and Helen Norman
ワシントンD.C.にあるラグジュアリーな広いモダンスタイルのおしゃれな玄関ロビー (グレーの壁、大理石の床、濃色木目調のドア) の写真
ワシントンD.C.にあるラグジュアリーな広いモダンスタイルのおしゃれな玄関ロビー (グレーの壁、大理石の床、濃色木目調のドア) の写真
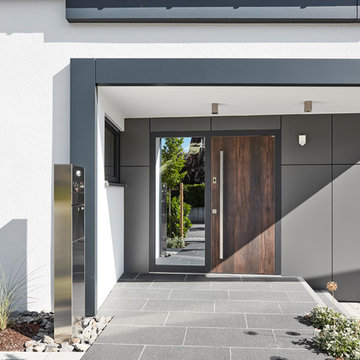
Ditmar Strauss Besigheim
シュトゥットガルトにある高級な広いモダンスタイルのおしゃれな玄関ロビー (白い壁、濃色木目調のドア、グレーの床) の写真
シュトゥットガルトにある高級な広いモダンスタイルのおしゃれな玄関ロビー (白い壁、濃色木目調のドア、グレーの床) の写真
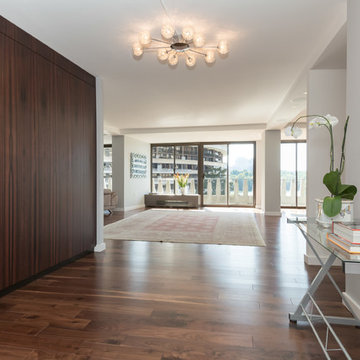
FOYER a large transitional foyer with floor to ceilings custom made designer closets, natural walnut hardwood floor, open space.
Photo Credit: Sean Shanahan
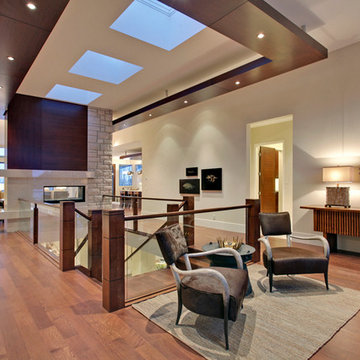
Built by Wolf Custom Homes
カルガリーにあるラグジュアリーな広いモダンスタイルのおしゃれな玄関ロビー (ベージュの壁、無垢フローリング、濃色木目調のドア) の写真
カルガリーにあるラグジュアリーな広いモダンスタイルのおしゃれな玄関ロビー (ベージュの壁、無垢フローリング、濃色木目調のドア) の写真
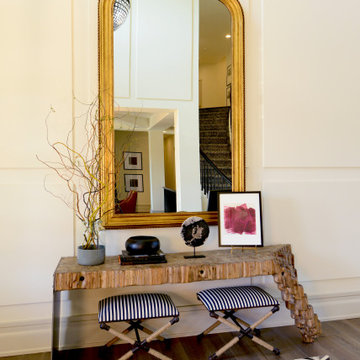
This two story entry features a combination of traditional and modern architectural features. The wood floors are inlaid with a geometric tile that you notice when entering the space.

The Entryway's eight foot tall door, sidelights, and transom allow plenty of natural light to filter in. An open railing staircase to the finished Lower Level is adjacent to the entry.
広いモダンスタイルの玄関ロビー (濃色木目調のドア、緑のドア、オレンジのドア) の写真
1
