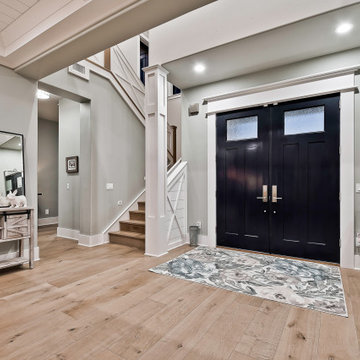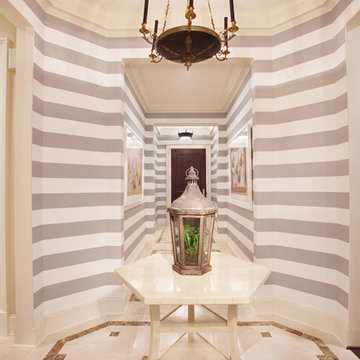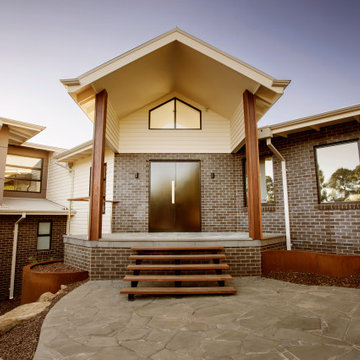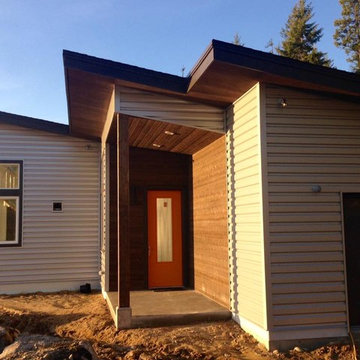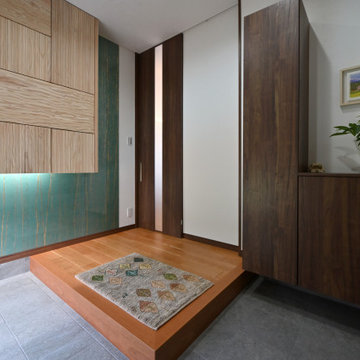モダンスタイルの玄関 (青いドア、濃色木目調のドア、オレンジのドア、マルチカラーの壁) の写真
絞り込み:
資材コスト
並び替え:今日の人気順
写真 1〜20 枚目(全 22 枚)

Benedict Canyon Beverly Hills luxury mansion modern front door entrance ponds. Photo by William MacCollum.
ロサンゼルスにある巨大なモダンスタイルのおしゃれな玄関ドア (マルチカラーの壁、濃色木目調のドア、ベージュの床、折り上げ天井) の写真
ロサンゼルスにある巨大なモダンスタイルのおしゃれな玄関ドア (マルチカラーの壁、濃色木目調のドア、ベージュの床、折り上げ天井) の写真

Nos clients, une famille avec 3 enfants, ont fait l'achat d'un bien de 124 m² dans l'Ouest Parisien. Ils souhaitaient adapter à leur goût leur nouvel appartement. Pour cela, ils ont fait appel à @advstudio_ai et notre agence.
L'objectif était de créer un intérieur au look urbain, dynamique, coloré. Chaque pièce possède sa palette de couleurs. Ainsi dans le couloir, on est accueilli par une entrée bleue Yves Klein et des étagères déstructurées sur mesure. Les chambres sont tantôt bleu doux ou intense ou encore vert d'eau. La SDB, elle, arbore un côté plus minimaliste avec sa palette de gris, noirs et blancs.
La pièce de vie, espace majeur du projet, possède plusieurs facettes. Elle est à la fois une cuisine, une salle TV, un petit salon ou encore une salle à manger. Conformément au fil rouge directeur du projet, chaque coin possède sa propre identité mais se marie à merveille avec l'ensemble.
Ce projet a bénéficié de quelques ajustements sur mesure : le mur de brique et le hamac qui donnent un côté urbain atypique au coin TV ; les bureaux, la bibliothèque et la mezzanine qui ont permis de créer des rangements élégants, adaptés à l'espace.

Dean J. Birinyi Architectural Photography http://www.djbphoto.com
サンフランシスコにあるお手頃価格の広いモダンスタイルのおしゃれな玄関ロビー (マルチカラーの壁、濃色木目調のドア、ラミネートの床、ベージュの床) の写真
サンフランシスコにあるお手頃価格の広いモダンスタイルのおしゃれな玄関ロビー (マルチカラーの壁、濃色木目調のドア、ラミネートの床、ベージュの床) の写真
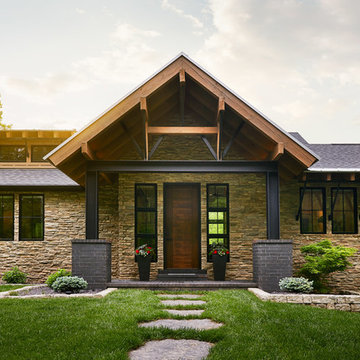
Front entry
Photo by: Starboard & Port L.L.C
他の地域にある高級な広いモダンスタイルのおしゃれな玄関ドア (マルチカラーの壁、レンガの床、濃色木目調のドア、マルチカラーの床) の写真
他の地域にある高級な広いモダンスタイルのおしゃれな玄関ドア (マルチカラーの壁、レンガの床、濃色木目調のドア、マルチカラーの床) の写真
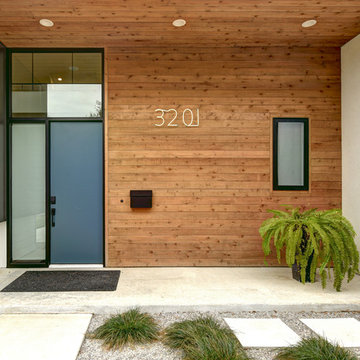
Cedar wood paneled entry way, large storefront glass windows, blue door, extremely cool neon house numbers.
オースティンにある高級な広いモダンスタイルのおしゃれな玄関ドア (マルチカラーの壁、コンクリートの床、青いドア) の写真
オースティンにある高級な広いモダンスタイルのおしゃれな玄関ドア (マルチカラーの壁、コンクリートの床、青いドア) の写真
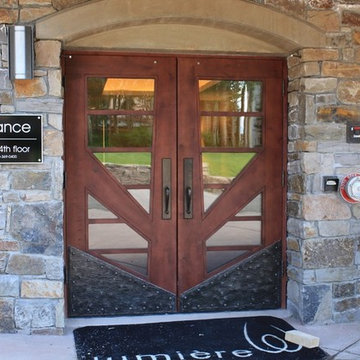
Hand made exterior custom door.
デンバーにある広いモダンスタイルのおしゃれな玄関ドア (マルチカラーの壁、濃色木目調のドア) の写真
デンバーにある広いモダンスタイルのおしゃれな玄関ドア (マルチカラーの壁、濃色木目調のドア) の写真
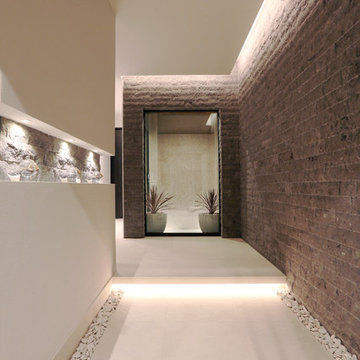
ドアを開けた瞬間に美しい石張りや間接照明が迎えてくれる玄関ホールは、ゲストを迎えるのにぴったりです。
他の地域にある中くらいなモダンスタイルのおしゃれな玄関ホール (マルチカラーの壁、テラコッタタイルの床、濃色木目調のドア、白い床) の写真
他の地域にある中くらいなモダンスタイルのおしゃれな玄関ホール (マルチカラーの壁、テラコッタタイルの床、濃色木目調のドア、白い床) の写真
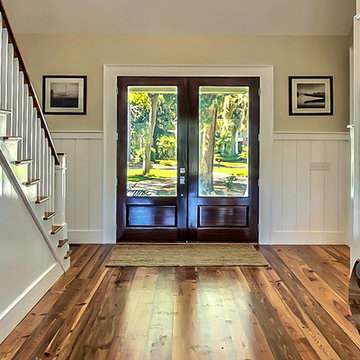
This low country design built home features an open floor plan, an elevator and large windows for great amounts of natural lighting.
他の地域にあるお手頃価格の中くらいなモダンスタイルのおしゃれな玄関ドア (マルチカラーの壁、無垢フローリング、濃色木目調のドア) の写真
他の地域にあるお手頃価格の中くらいなモダンスタイルのおしゃれな玄関ドア (マルチカラーの壁、無垢フローリング、濃色木目調のドア) の写真
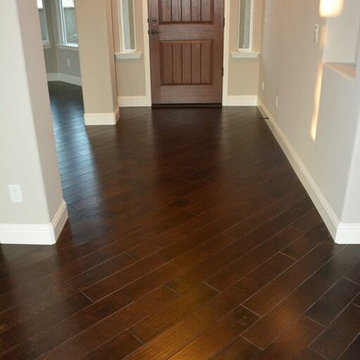
Notice the detail to the floor. A very original way to create more texture and shape on the wood floors. The planks go in a diagonal direction as opposed to the planks being parallel to the wall.
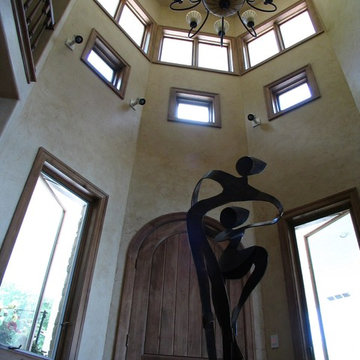
Custom Build Lake Home
By: JFK Design Build LLC This is a 3 story foyer. Imagine the wow factor when your guests come in the door.
ミルウォーキーにある巨大なモダンスタイルのおしゃれな玄関ロビー (マルチカラーの壁、濃色木目調のドア) の写真
ミルウォーキーにある巨大なモダンスタイルのおしゃれな玄関ロビー (マルチカラーの壁、濃色木目調のドア) の写真
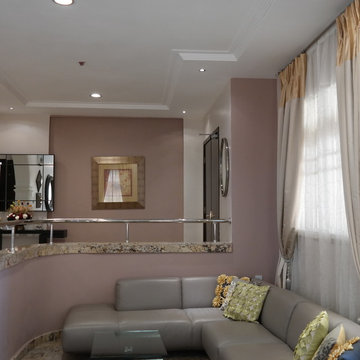
To create a welcoming effect I designed this room with a sitting lounge so that my client can easily entertain his guest without really bothering to go to the main sitting room. I chose an L-shaped light gray leather chair to fit into the curved corner. Silk curtains in two tones; gold and metallic with silk tie-back.
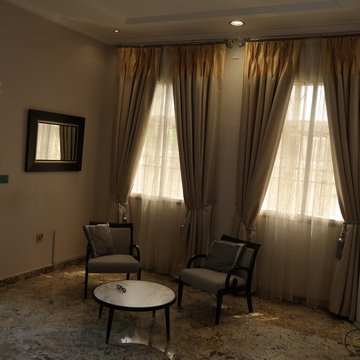
I thought it will be nice to add a little modern Mediterranean touch to this space. Hence the two side sitting chair with throw pillows that add some sparkle to the room.
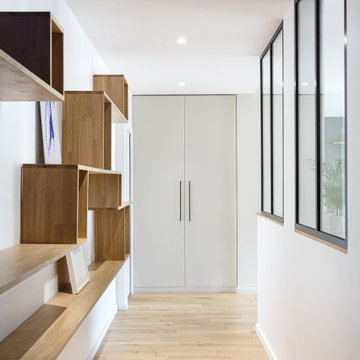
Nos clients, une famille avec 3 enfants, ont fait l'achat d'un bien de 124 m² dans l'Ouest Parisien. Ils souhaitaient adapter à leur goût leur nouvel appartement. Pour cela, ils ont fait appel à @advstudio_ai et notre agence.
L'objectif était de créer un intérieur au look urbain, dynamique, coloré. Chaque pièce possède sa palette de couleurs. Ainsi dans le couloir, on est accueilli par une entrée bleue Yves Klein et des étagères déstructurées sur mesure. Les chambres sont tantôt bleu doux ou intense ou encore vert d'eau. La SDB, elle, arbore un côté plus minimaliste avec sa palette de gris, noirs et blancs.
La pièce de vie, espace majeur du projet, possède plusieurs facettes. Elle est à la fois une cuisine, une salle TV, un petit salon ou encore une salle à manger. Conformément au fil rouge directeur du projet, chaque coin possède sa propre identité mais se marie à merveille avec l'ensemble.
Ce projet a bénéficié de quelques ajustements sur mesure : le mur de brique et le hamac qui donnent un côté urbain atypique au coin TV ; les bureaux, la bibliothèque et la mezzanine qui ont permis de créer des rangements élégants, adaptés à l'espace.
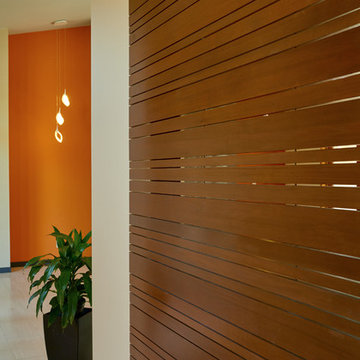
Dean J. Birinyi Architectural Photography http://www.djbphoto.com
サンフランシスコにある広いモダンスタイルのおしゃれな玄関ロビー (マルチカラーの壁、ライムストーンの床、濃色木目調のドア) の写真
サンフランシスコにある広いモダンスタイルのおしゃれな玄関ロビー (マルチカラーの壁、ライムストーンの床、濃色木目調のドア) の写真
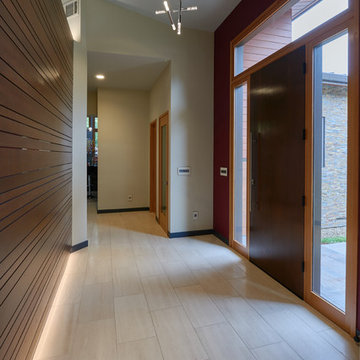
Dean J. Birinyi Architectural Photography http://www.djbphoto.com
サンフランシスコにあるお手頃価格の広いモダンスタイルのおしゃれな玄関ロビー (マルチカラーの壁、濃色木目調のドア、ラミネートの床、ベージュの床) の写真
サンフランシスコにあるお手頃価格の広いモダンスタイルのおしゃれな玄関ロビー (マルチカラーの壁、濃色木目調のドア、ラミネートの床、ベージュの床) の写真
モダンスタイルの玄関 (青いドア、濃色木目調のドア、オレンジのドア、マルチカラーの壁) の写真
1
