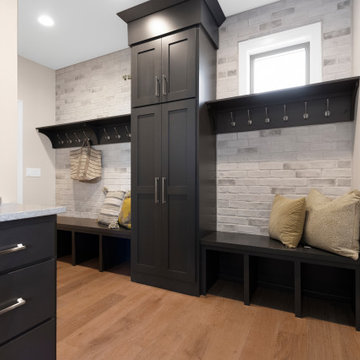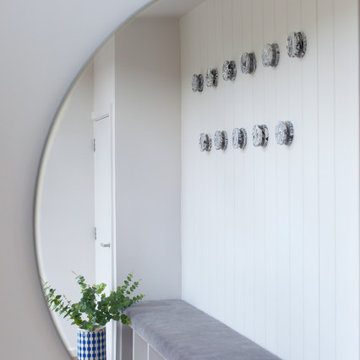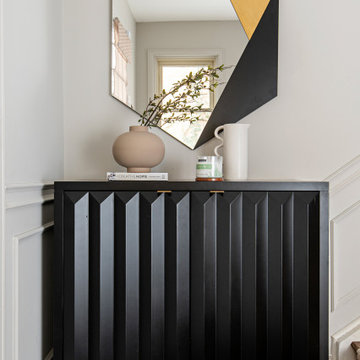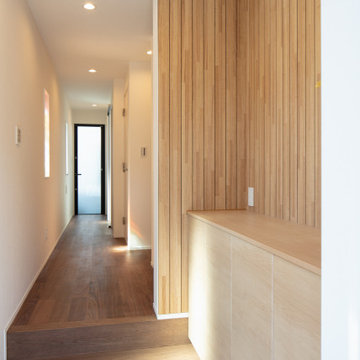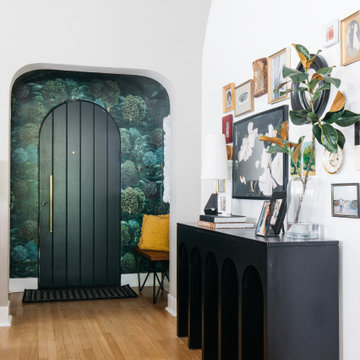モダンスタイルの玄関 (茶色い床、ピンクの床、全タイプの壁の仕上げ) の写真
絞り込み:
資材コスト
並び替え:今日の人気順
写真 1〜20 枚目(全 234 枚)
1/5

Rénovation complète d'un appartement haussmmannien de 70m2 dans le 14ème arr. de Paris. Les espaces ont été repensés pour créer une grande pièce de vie regroupant la cuisine, la salle à manger et le salon. Les espaces sont sobres et colorés. Pour optimiser les rangements et mettre en valeur les volumes, le mobilier est sur mesure, il s'intègre parfaitement au style de l'appartement haussmannien.

ソルトレイクシティにあるラグジュアリーな広いモダンスタイルのおしゃれな玄関ロビー (グレーの壁、無垢フローリング、木目調のドア、茶色い床、三角天井、パネル壁) の写真

ミラノにある高級な広いモダンスタイルのおしゃれな玄関 (マルチカラーの壁、淡色無垢フローリング、グレーのドア、茶色い床、折り上げ天井、パネル壁) の写真

A sliding door view to the outdoor kitchen and patio.
Custom windows, doors, and hardware designed and furnished by Thermally Broken Steel USA.
ソルトレイクシティにあるラグジュアリーな広いモダンスタイルのおしゃれな玄関ホール (マルチカラーの壁、無垢フローリング、ガラスドア、茶色い床、板張り天井、板張り壁) の写真
ソルトレイクシティにあるラグジュアリーな広いモダンスタイルのおしゃれな玄関ホール (マルチカラーの壁、無垢フローリング、ガラスドア、茶色い床、板張り天井、板張り壁) の写真
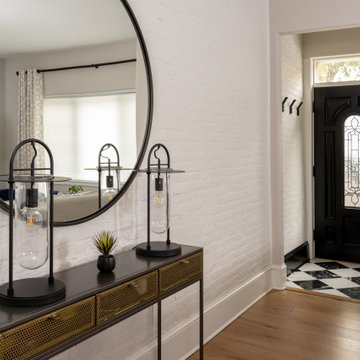
entry, black round mirror, black front door, white brick wall
フィラデルフィアにあるお手頃価格の小さなモダンスタイルのおしゃれな玄関ロビー (白い壁、淡色無垢フローリング、黒いドア、茶色い床、レンガ壁) の写真
フィラデルフィアにあるお手頃価格の小さなモダンスタイルのおしゃれな玄関ロビー (白い壁、淡色無垢フローリング、黒いドア、茶色い床、レンガ壁) の写真

家事動線をコンパクトにまとめたい。
しばらくつかわない子供部屋をなくしたい。
高低差のある土地を削って外構計画を考えた。
広いリビングと大きな吹き抜けの開放感を。
家族のためだけの動線を考え、たったひとつ間取りにたどり着いた。
快適に暮らせるようにトリプルガラスを採用した。
そんな理想を取り入れた建築計画を一緒に考えました。
そして、家族の想いがまたひとつカタチになりました。
家族構成:30代夫婦+子供
施工面積:124.20 ㎡ ( 37.57 坪)
竣工:2021年 4月

This Australian-inspired new construction was a successful collaboration between homeowner, architect, designer and builder. The home features a Henrybuilt kitchen, butler's pantry, private home office, guest suite, master suite, entry foyer with concealed entrances to the powder bathroom and coat closet, hidden play loft, and full front and back landscaping with swimming pool and pool house/ADU.
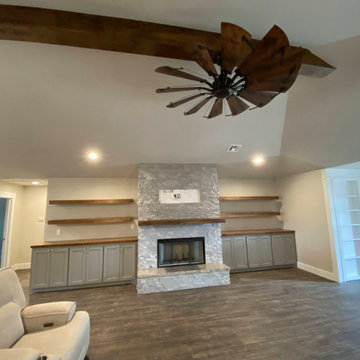
Classic modern entry room with wooden print vinyl floors and a vaulted ceiling with an exposed beam and a wooden ceiling fan. There's a white brick fireplace surrounded by grey cabinets and wooden shelves. There are three hanging kitchen lights- one over the sink and two over the kitchen island. There are eight recessed lights in the kitchen as well, and four in the entry room.
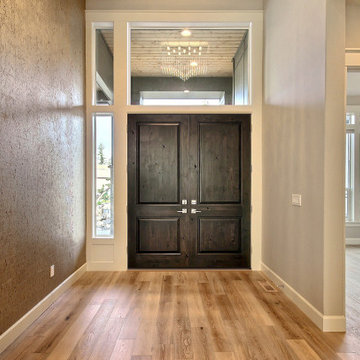
This Modern Multi-Level Home Boasts Master & Guest Suites on The Main Level + Den + Entertainment Room + Exercise Room with 2 Suites Upstairs as Well as Blended Indoor/Outdoor Living with 14ft Tall Coffered Box Beam Ceilings!
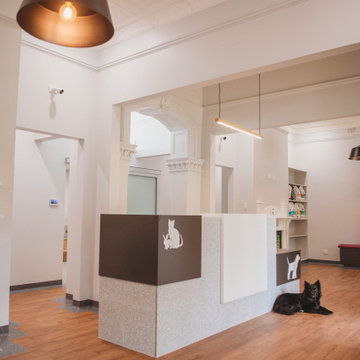
Wayville Clinic - Reception Area
アデレードにある広いモダンスタイルのおしゃれな玄関ロビー (白い壁、無垢フローリング、茶色い床、クロスの天井、羽目板の壁) の写真
アデレードにある広いモダンスタイルのおしゃれな玄関ロビー (白い壁、無垢フローリング、茶色い床、クロスの天井、羽目板の壁) の写真
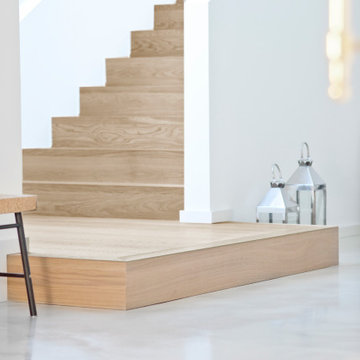
In dieser Einzigartigen Immobilie hat die Firma Old Oak GmbH aus Rosenheim das Interieur maßgeblich mitgestaltet. Die einzigartigen Fußböden und Wandvertefelungen in neuer Eiche strahlen und erhellen den Raum.
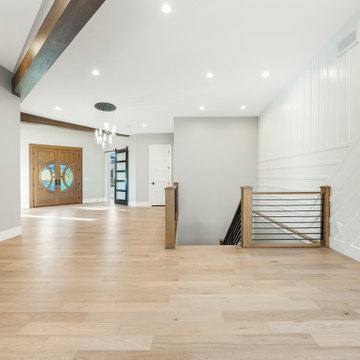
ソルトレイクシティにあるラグジュアリーな広いモダンスタイルのおしゃれな玄関ロビー (グレーの壁、無垢フローリング、木目調のドア、茶色い床、三角天井、パネル壁) の写真

The passage from entry door and garage to interior spaces passes through the internal courtyard walkway, providing breathing room between the outside world and the home. Linked by a timber deck walkway, this space is secure and weather protected, whilst providing the benefits of the natural landscape.
Being built in a flood zone, the walls are required to be single skin construction. Walls are single skin, with timber battens, exterior grade sheeting and polycarbonate panelling. Cabinetry has been minimized to the essential, and power provisions need to be well above the flood line.
With wall and cabinet structure on display, neat construction is essential.
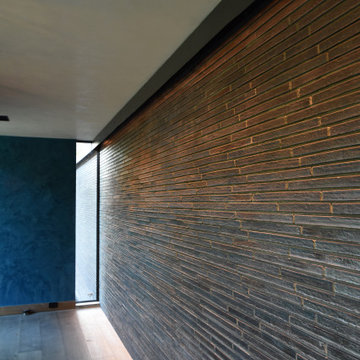
ヒューストンにあるラグジュアリーな中くらいなモダンスタイルのおしゃれな玄関ロビー (黒い壁、淡色無垢フローリング、黒いドア、茶色い床、折り上げ天井、レンガ壁) の写真
モダンスタイルの玄関 (茶色い床、ピンクの床、全タイプの壁の仕上げ) の写真
1

