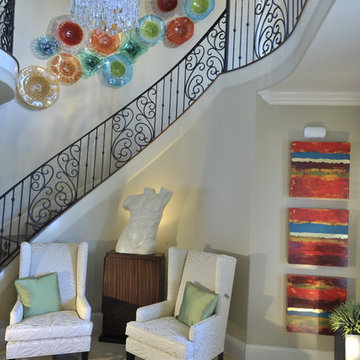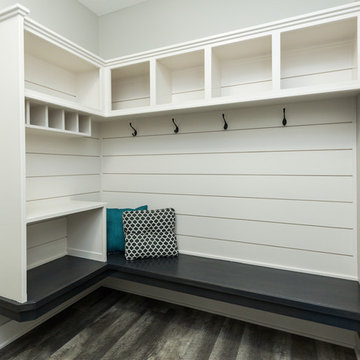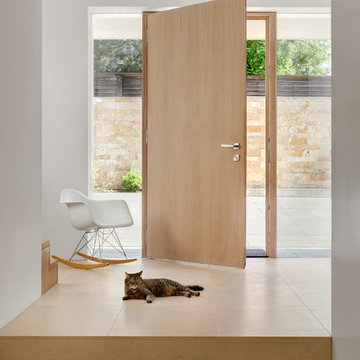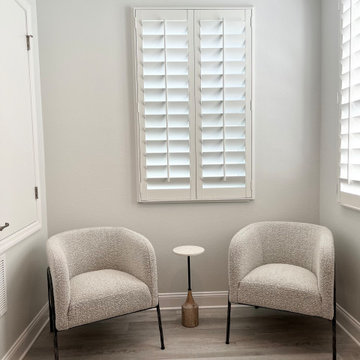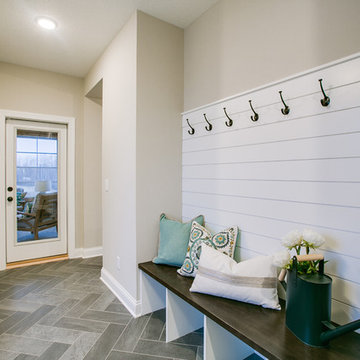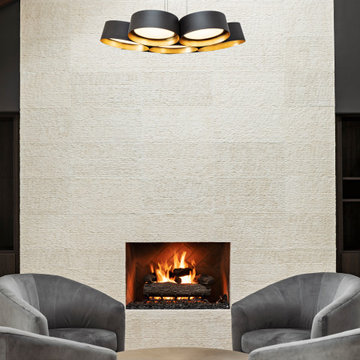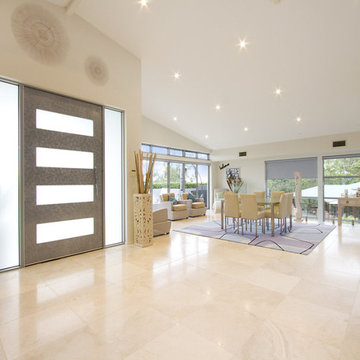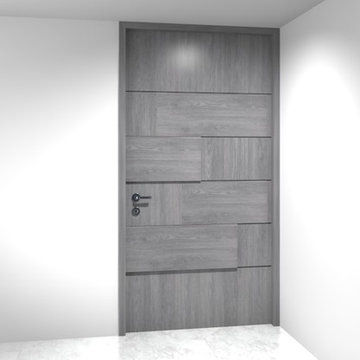モダンスタイルの玄関 (トラバーチンの床、クッションフロア) の写真
絞り込み:
資材コスト
並び替え:今日の人気順
写真 41〜60 枚目(全 340 枚)
1/4
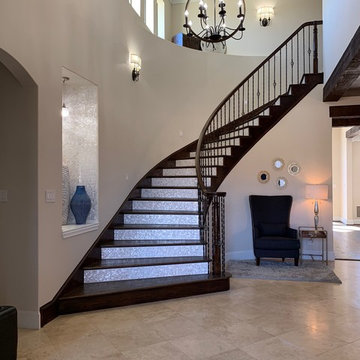
This entry was reimagined by adding modern wood beams, changing the wood color, tiling the vase niche and stair risers and updating lighting and paint. The tile used on stair risers and in the vase niche is mother of pearl tile.
View our Caribbean Remodel @ www.dejaviewvilla.com
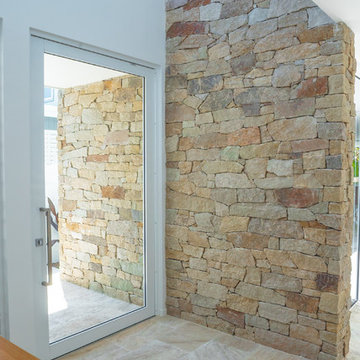
Aspen natural stone wall cladding works as an indoor/outdoor feature wall or repeated feature to tie together your whole home design.
ゴールドコーストにある広いモダンスタイルのおしゃれな玄関ロビー (白い壁、トラバーチンの床) の写真
ゴールドコーストにある広いモダンスタイルのおしゃれな玄関ロビー (白い壁、トラバーチンの床) の写真
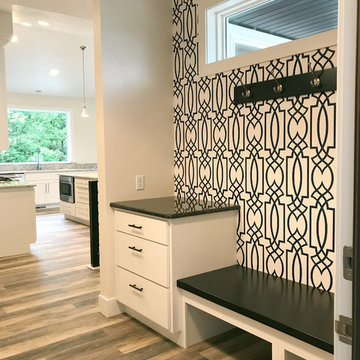
A closer view of this awesome patterned wall!
他の地域にあるお手頃価格の中くらいなモダンスタイルのおしゃれなマッドルーム (ベージュの壁、クッションフロア、白いドア、マルチカラーの床) の写真
他の地域にあるお手頃価格の中くらいなモダンスタイルのおしゃれなマッドルーム (ベージュの壁、クッションフロア、白いドア、マルチカラーの床) の写真
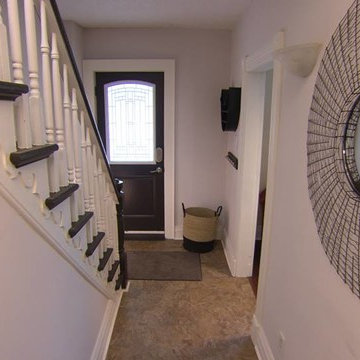
Entrance to home, vinyl luxury tile installed in entry because it's 100% waterproof, ideal for Canadian seasons!
トロントにあるお手頃価格の小さなモダンスタイルのおしゃれな玄関 (グレーの壁、クッションフロア、茶色いドア) の写真
トロントにあるお手頃価格の小さなモダンスタイルのおしゃれな玄関 (グレーの壁、クッションフロア、茶色いドア) の写真
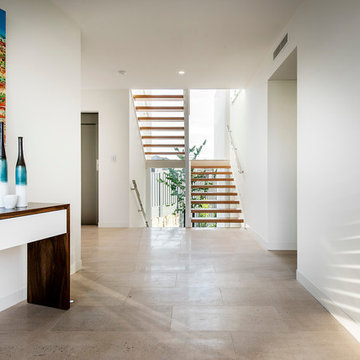
With clean lines and a minimalist aesthetic, there’s a distinct resort feel to this home design, created to complement the sweeping coastal views and unique topography of our client’s City Beach block.
Designed to embrace the vistas and northern light, yet provide privacy from the street, this intelligent home will be a genuine sanctuary. Elevation is therefore the key theme within this highly bespoke project, both literally (all indoor and outdoor living and entertaining areas are on the top floor) and spiritually, with the sparkling pool and glass waterfall entry statement setting the tone for a home conceived to relax the mind and lift the spirits.
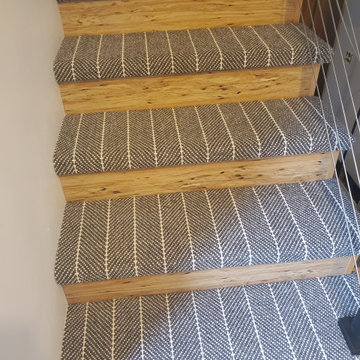
Cali Vinyl Pro Natural Eucalyptus on floor and stair risers with Couristan Wool Carpet on stair treads.
他の地域にある高級な小さなモダンスタイルのおしゃれな玄関ロビー (クッションフロア、茶色い床) の写真
他の地域にある高級な小さなモダンスタイルのおしゃれな玄関ロビー (クッションフロア、茶色い床) の写真
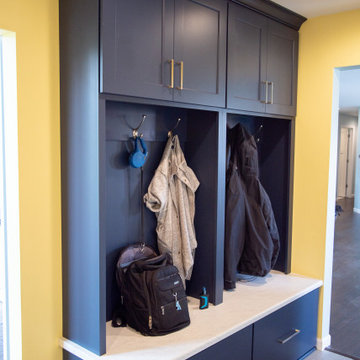
Navy painted locker area stands out nicely against the Venetian Yellow walls! A bright and cheery space.
他の地域にある中くらいなモダンスタイルのおしゃれなマッドルーム (黄色い壁、クッションフロア、白いドア、グレーの床) の写真
他の地域にある中くらいなモダンスタイルのおしゃれなマッドルーム (黄色い壁、クッションフロア、白いドア、グレーの床) の写真
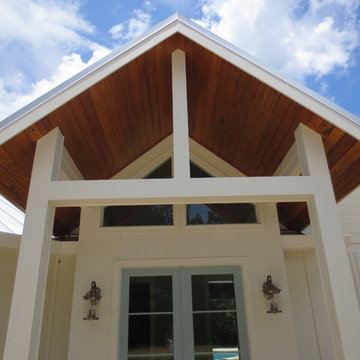
The entry to this "Modern Farmhouse with a Coastal Feel" shows the elements in the geometric shaped windows and nautical style wall lanterns set against the stained v-groove board ceiling and to the walls and millwork washed in white.
Image by JH Hunley
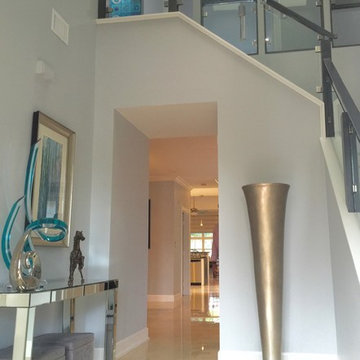
A look up reveals a hanging pendent chandelier which completed the modern look to this foyer.
マイアミにあるお手頃価格の小さなモダンスタイルのおしゃれな玄関ロビー (トラバーチンの床、濃色木目調のドア) の写真
マイアミにあるお手頃価格の小さなモダンスタイルのおしゃれな玄関ロビー (トラバーチンの床、濃色木目調のドア) の写真
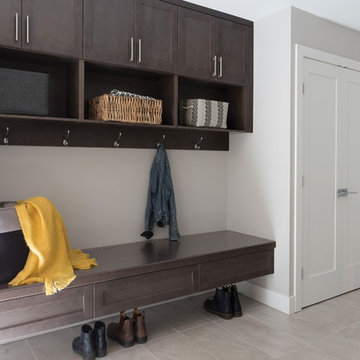
This whole home renovation was a transformation of the main and upper floors, a garage conversion and a complete exterior facelift.
The original garage was converted into a large practical mudroom, powder room, laundry and TV rooms. The walls between the kitchen, living and dining room were removed and a full island, bar area and a 6’ pantry were added. Shaker style cabinets in off white contrast with charcoal espresso cabinets for a dramatic effect in the kitchen.
Hand scraped hickory hardwoods add durability and provide a solid foundation for the Ledgestone gas burning fireplace.
Upstairs the master features floor to ceiling wall cabinets eliminating the need for a bureau. The ensuite is a beautiful retreat with a closed off water closet, double vanity and glass enclosed shower.
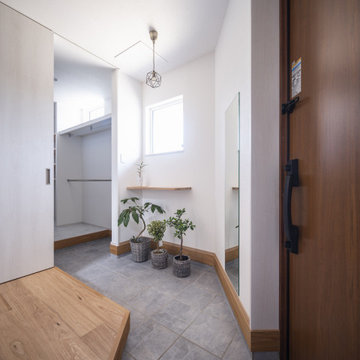
土間でつながる家事動線がほしい。
玄関にたくさん靴がぬけるように。
吹き抜けで広々解放的なリビングへ。
中二階と秘密基地でちょっとしたワクワク感を。
家族みんなで動線を考え、たったひとつ間取りにたどり着いた。
光と風を取り入れ、快適に暮らせるようなつくりを。
そんな理想を取り入れた建築計画を一緒に考えました。
そして、家族の想いがまたひとつカタチになりました。
家族構成:夫婦30代+子供2人
施工面積: 135.79㎡(41.07坪)
竣工:2022年6月
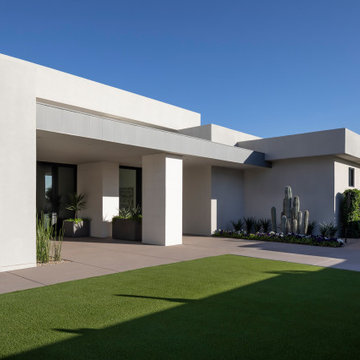
A carefully restrained material palette of combed-face white limestone cladding, plaster, and zinc completes a refined and tranquil architectural composition.
Project Details // White Box No. 2
Architecture: Drewett Works
Builder: Argue Custom Homes
Interior Design: Ownby Design
Landscape Design (hardscape): Greey | Pickett
Landscape Design: Refined Gardens
Photographer: Jeff Zaruba
See more of this project here: https://www.drewettworks.com/white-box-no-2/
モダンスタイルの玄関 (トラバーチンの床、クッションフロア) の写真
3
