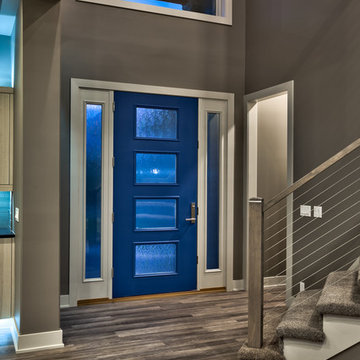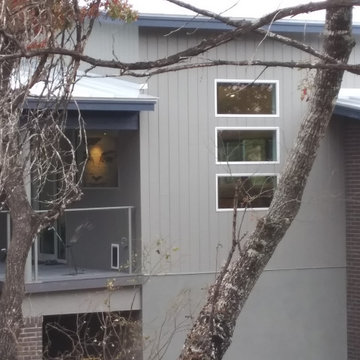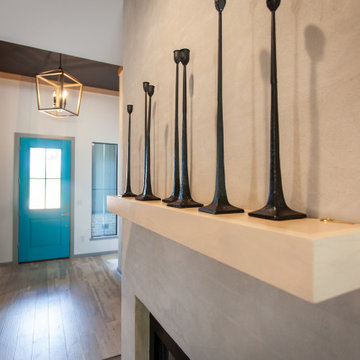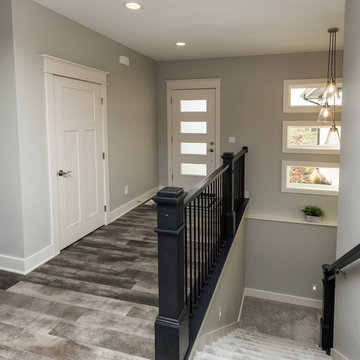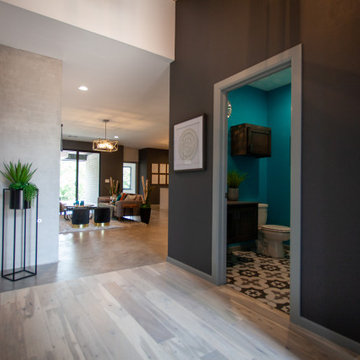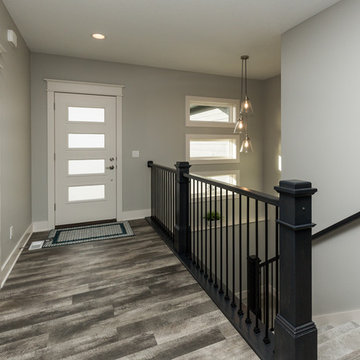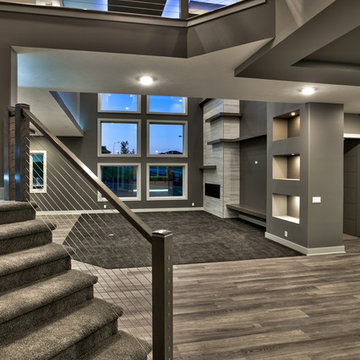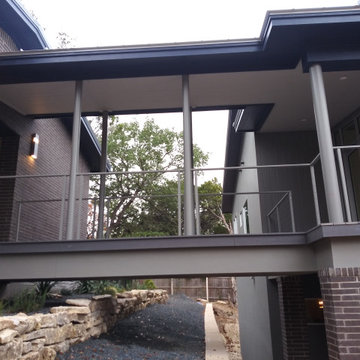モダンスタイルの玄関 (御影石の床、クッションフロア、青いドア、金属製ドア) の写真
絞り込み:
資材コスト
並び替え:今日の人気順
写真 1〜20 枚目(全 27 枚)
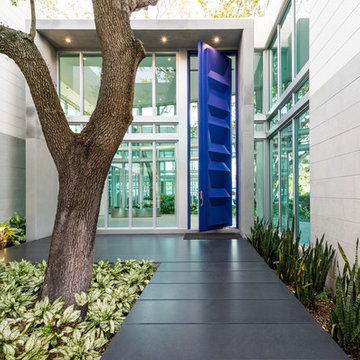
Only door in South Florida higher than 12'! This one is 18' 9''!! WOW now that is big! Door by HCD Construction Group
Picture by Antonio Chagin
マイアミにあるお手頃価格の広いモダンスタイルのおしゃれな玄関ドア (白い壁、御影石の床、青いドア) の写真
マイアミにあるお手頃価格の広いモダンスタイルのおしゃれな玄関ドア (白い壁、御影石の床、青いドア) の写真

東京23区にある高級な巨大なモダンスタイルのおしゃれな玄関ラウンジ (グレーの壁、御影石の床、金属製ドア、グレーの床) の写真
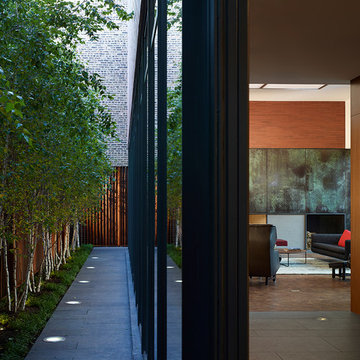
Photo © Christopher Barrett
Architect: Brininstool + Lynch Architecture Design
シカゴにあるラグジュアリーな広いモダンスタイルのおしゃれな玄関ホール (黒い壁、御影石の床、金属製ドア) の写真
シカゴにあるラグジュアリーな広いモダンスタイルのおしゃれな玄関ホール (黒い壁、御影石の床、金属製ドア) の写真
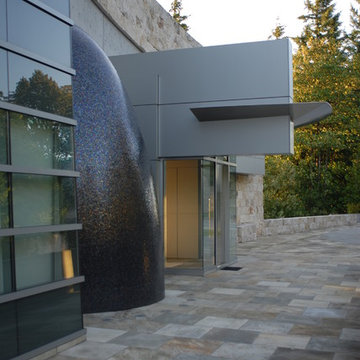
The Lakota Residence occupies a spectacular 10-acre site in the hills above northwest Portland, Oregon. The residence consists of a main house of nearly 10,000 sf and a caretakers cottage/guest house of 1,200 sf over a shop/garage. Both have been sited to capture the four mountain Cascade panorama plus views to the city and the Columbia River gorge while maintaining an internal privacy. The buildings are set in a highly manicured and refined immediate site set within a largely forested environment complete with a variety of wildlife.
Successful business people, the owners desired an elegant but "edgey" retreat that would accommodate an active social life while still functional as "mission control" for their construction materials business. There are days at a time when business is conducted from Lakota. The three-level main house has been benched into an edge of the site. Entry to the middle or main floor occurs from the south with the entry framing distant views to Mt. St. Helens and Mt. Rainier. Conceived as a ruin upon which a modernist house has been built, the radiused and largely opaque stone wall anchors a transparent steel and glass north elevation that consumes the view. Recreational spaces and garage occupy the lower floor while the upper houses sleeping areas at the west end and office functions to the east.
Obsessive with their concern for detail, the owners were involved daily on site during the construction process. Much of the interiors were sketched on site and mocked up at full scale to test formal concepts. Eight years from site selection to move in, the Lakota Residence is a project of the old school process.
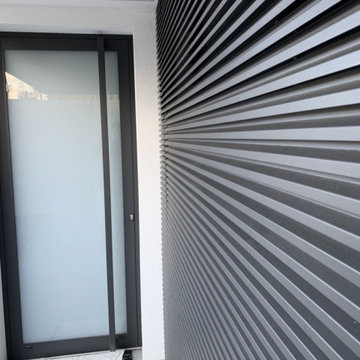
Porte en toute hauteur, triple vitrage.
パリにあるお手頃価格の広いモダンスタイルのおしゃれな玄関ドア (白い壁、御影石の床、金属製ドア、グレーの床、羽目板の壁) の写真
パリにあるお手頃価格の広いモダンスタイルのおしゃれな玄関ドア (白い壁、御影石の床、金属製ドア、グレーの床、羽目板の壁) の写真
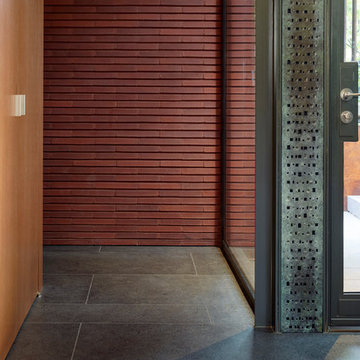
Photo © Christopher Barrett
Architect: Brininstool + Lynch Architecture Design
シカゴにあるラグジュアリーな広いモダンスタイルのおしゃれな玄関ロビー (御影石の床、金属製ドア) の写真
シカゴにあるラグジュアリーな広いモダンスタイルのおしゃれな玄関ロビー (御影石の床、金属製ドア) の写真
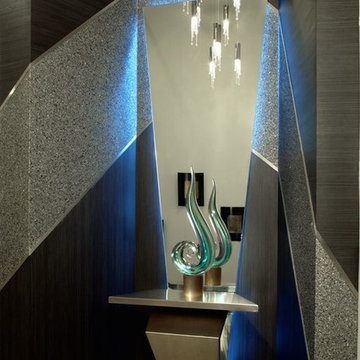
Custom Foyer, Combination of wood, mica wallpaper, oversized mirror and a custom stainless steel console.
マイアミにあるモダンスタイルのおしゃれな玄関 (御影石の床、金属製ドア) の写真
マイアミにあるモダンスタイルのおしゃれな玄関 (御影石の床、金属製ドア) の写真
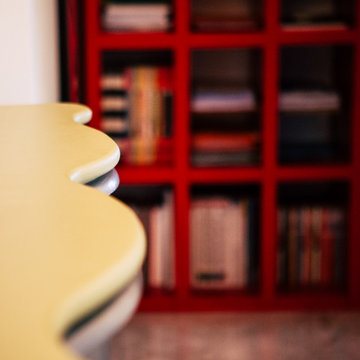
L'abitazione di circa 75mq è stato oggetto di un'intervento per dare un nuovo aspetto all'ingresso dell'appartamento.
Lo studio si è focalizzato sulla realizzazione di una controparete che ospitasse pieni e vuoti come elementi di arredo, associando un particolare progetto delle luci per dare movimento e carattere all'intera parete.
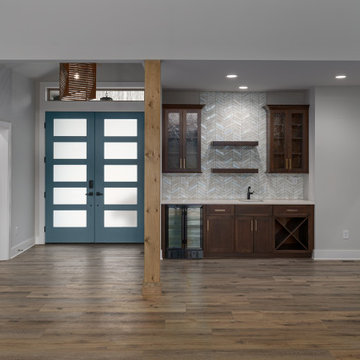
Great Room and Foyer
アトランタにある広いモダンスタイルのおしゃれな玄関ロビー (グレーの壁、クッションフロア、青いドア、茶色い床) の写真
アトランタにある広いモダンスタイルのおしゃれな玄関ロビー (グレーの壁、クッションフロア、青いドア、茶色い床) の写真

東京23区にある高級な巨大なモダンスタイルのおしゃれな玄関ラウンジ (グレーの壁、御影石の床、金属製ドア、グレーの床) の写真
モダンスタイルの玄関 (御影石の床、クッションフロア、青いドア、金属製ドア) の写真
1
