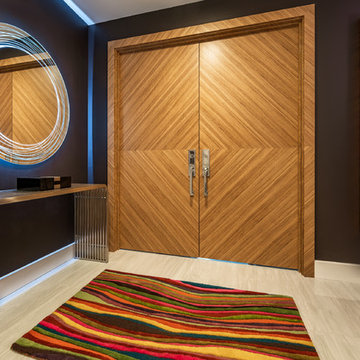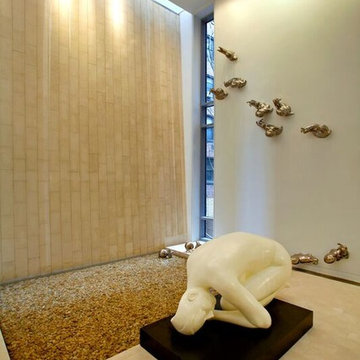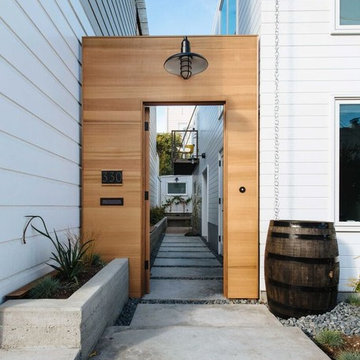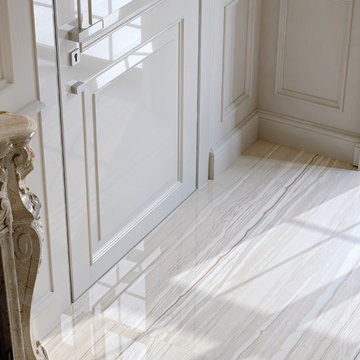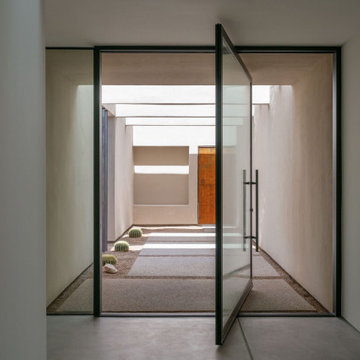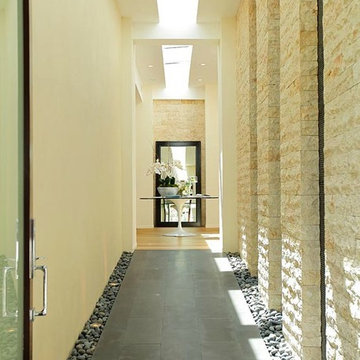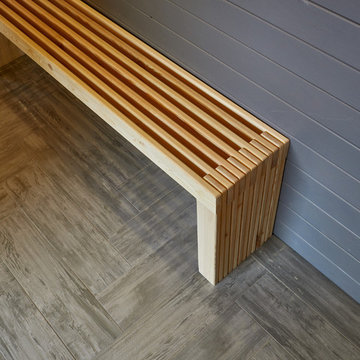モダンスタイルの玄関ラウンジ (コンクリートの床、磁器タイルの床) の写真
絞り込み:
資材コスト
並び替え:今日の人気順
写真 1〜20 枚目(全 70 枚)
1/5
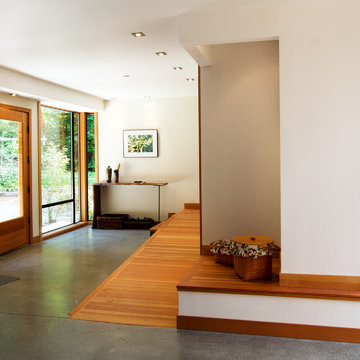
Entry with adjacent craft room.
Photo: Andrew Ryznar
シアトルにあるモダンスタイルのおしゃれな玄関ラウンジ (白い壁、コンクリートの床、淡色木目調のドア) の写真
シアトルにあるモダンスタイルのおしゃれな玄関ラウンジ (白い壁、コンクリートの床、淡色木目調のドア) の写真
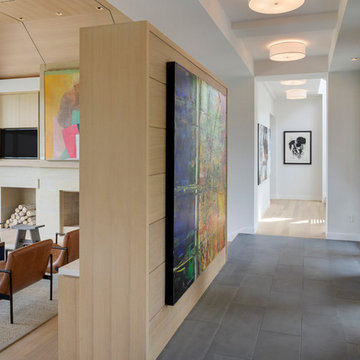
Builder: John Kraemer & Sons, Inc. - Architect: Charlie & Co. Design, Ltd. - Interior Design: Martha O’Hara Interiors - Photo: Spacecrafting Photography
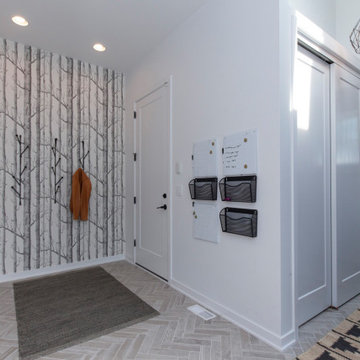
Keep your family running with smart organizational designs. This hallway vestibule leads you right into the mudroom.
Photos: Jody Kmetz
シカゴにある高級な広いモダンスタイルのおしゃれな玄関ラウンジ (白い壁、磁器タイルの床、グレーの床、壁紙) の写真
シカゴにある高級な広いモダンスタイルのおしゃれな玄関ラウンジ (白い壁、磁器タイルの床、グレーの床、壁紙) の写真
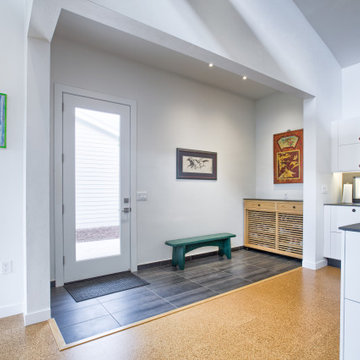
Entry Genkan (Japanese influence)
Simple, clean, modern design filled with natural light. Created for Dibros Construction client.
ジャクソンビルにある高級な中くらいなモダンスタイルのおしゃれな玄関ラウンジ (磁器タイルの床) の写真
ジャクソンビルにある高級な中くらいなモダンスタイルのおしゃれな玄関ラウンジ (磁器タイルの床) の写真
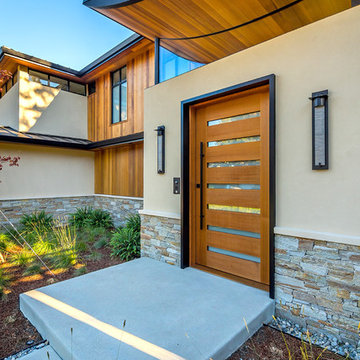
mark pinkerton vi360 photography
サンディエゴにある高級な広いモダンスタイルのおしゃれな玄関ラウンジ (ベージュの壁、コンクリートの床、淡色木目調のドア) の写真
サンディエゴにある高級な広いモダンスタイルのおしゃれな玄関ラウンジ (ベージュの壁、コンクリートの床、淡色木目調のドア) の写真

This lakefront diamond in the rough lot was waiting to be discovered by someone with a modern naturalistic vision and passion. Maintaining an eco-friendly, and sustainable build was at the top of the client priority list. Designed and situated to benefit from passive and active solar as well as through breezes from the lake, this indoor/outdoor living space truly establishes a symbiotic relationship with its natural surroundings. The pie-shaped lot provided significant challenges with a street width of 50ft, a steep shoreline buffer of 50ft, as well as a powerline easement reducing the buildable area. The client desired a smaller home of approximately 2500sf that juxtaposed modern lines with the free form of the natural setting. The 250ft of lakefront afforded 180-degree views which guided the design to maximize this vantage point while supporting the adjacent environment through preservation of heritage trees. Prior to construction the shoreline buffer had been rewilded with wildflowers, perennials, utilization of clover and meadow grasses to support healthy animal and insect re-population. The inclusion of solar panels as well as hydroponic heated floors and wood stove supported the owner’s desire to be self-sufficient. Core ten steel was selected as the predominant material to allow it to “rust” as it weathers thus blending into the natural environment.
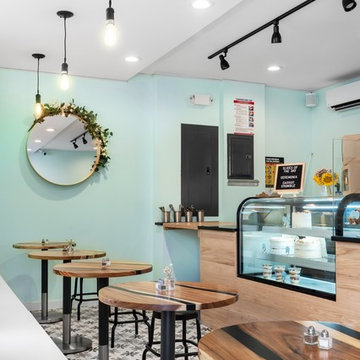
Wooden counter with Matt finish, Quartz counter, custom bench, 8x8 floor tile with print.
ニューヨークにあるお手頃価格の中くらいなモダンスタイルのおしゃれな玄関ラウンジ (緑の壁、磁器タイルの床、黒いドア、白い床) の写真
ニューヨークにあるお手頃価格の中くらいなモダンスタイルのおしゃれな玄関ラウンジ (緑の壁、磁器タイルの床、黒いドア、白い床) の写真
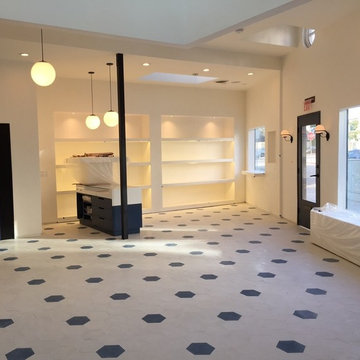
Beautiful Combination White and Navy Blue hexagon tile cement By Brothers Cement Tile Corp.
ニューヨークにある高級な中くらいなモダンスタイルのおしゃれな玄関ラウンジ (ベージュの壁、コンクリートの床) の写真
ニューヨークにある高級な中くらいなモダンスタイルのおしゃれな玄関ラウンジ (ベージュの壁、コンクリートの床) の写真
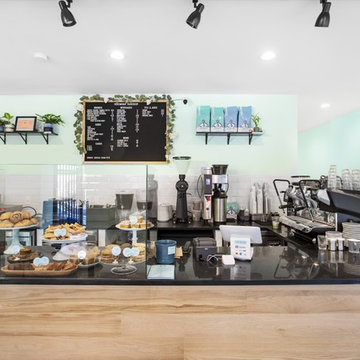
Wooden counter with Matt finish, Quartz counter, custom bench, 8x8 floor tile with print.
ニューヨークにあるお手頃価格の中くらいなモダンスタイルのおしゃれな玄関ラウンジ (緑の壁、磁器タイルの床、黒いドア、白い床) の写真
ニューヨークにあるお手頃価格の中くらいなモダンスタイルのおしゃれな玄関ラウンジ (緑の壁、磁器タイルの床、黒いドア、白い床) の写真
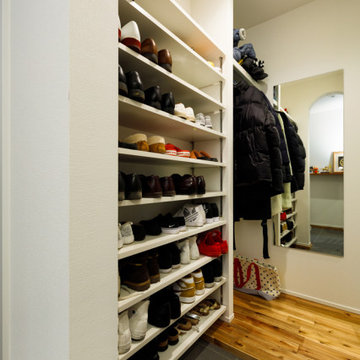
玄関脇のシューズクロークは、シューズラックの奥にコート掛けのハンガー、鞄置きスペース、姿見鏡を備え付けました。家族専用のお出かけ・お帰り動線です。
東京都下にあるお手頃価格の小さなモダンスタイルのおしゃれな玄関ラウンジ (白い壁、磁器タイルの床、グレーのドア、ベージュの床、クロスの天井、壁紙) の写真
東京都下にあるお手頃価格の小さなモダンスタイルのおしゃれな玄関ラウンジ (白い壁、磁器タイルの床、グレーのドア、ベージュの床、クロスの天井、壁紙) の写真
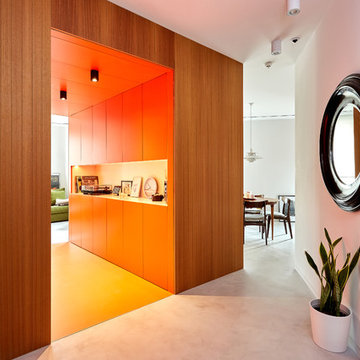
EL CUBO
¿Y el cubo? ..."estaba, pero no se veía".
Dos muros de carga gemelos, orientados en la misma dirección y paralelos entre sí, delimitan en planta casi un cuadrado perfecto. Aprovechamos esta particular geometría para unirlos revistiendo su perímetro con lamas verticales de madera de iroko, generando un único volumen. Bajamos el falso techo dentro del mismo para esconder instalaciones y enmarcamos así el paso. Exageramos aún más el concepto de “cubo atravesado por un pasadizo” utilizando el color naranja en todos los paramentos interiores del mismo. Se utiliza laca satinada en los muebles y en los tableros registrables del falso techo, y resina en el suelo casi de idéntico color, textura y brillo.
Pero este cubo no sólo es un paso... Nuestro cliente, melómano, decide tener un espacio donde disponer de un "exquisito" equipo de música, desde donde poder amenizar la zona de estar. Es el sitio perfecto para ello.
El cubo aloja gran capacidad de almacenamiento adosado a uno de los dos muros de carga.
Por un lado, los armarios naranjas que se vinculan a la cabina, que incorporan ventilación para alojar en su interior los equipos de sonido. Por otro, en el contorno exterior del cubo se esconden piezas de mobiliario directamente relacionadas con la zona de comedor. Además, se diseña un cubre-radiador realizando un toquelado en parte del panelado, que aportará textura y conferirá al cubo una estética mejorada.
El replanteo del cubo era muy complejo porque debían resolverse encuentros de diferentes pavimentos y coincidencias con la carpintería.
Fotografía de Carla Capdevila
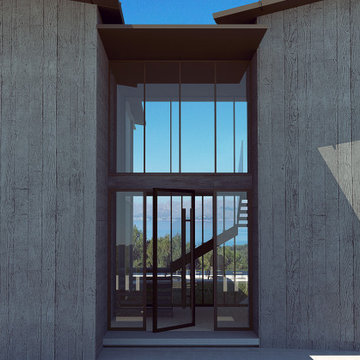
PROYECTO DE VIVIENDA UNIFAMILIAR AISLADA Y PISCINA
マヨルカ島にある高級な広いモダンスタイルのおしゃれな玄関ラウンジ (グレーの壁、コンクリートの床、ガラスドア、グレーの床、折り上げ天井) の写真
マヨルカ島にある高級な広いモダンスタイルのおしゃれな玄関ラウンジ (グレーの壁、コンクリートの床、ガラスドア、グレーの床、折り上げ天井) の写真

Se ha segmentado el salón de la entrada con una estantería antigua de madera. Aporta privacidad sin cerrar los espacios y las visiones.
バルセロナにある小さなモダンスタイルのおしゃれな玄関ラウンジ (白い壁、コンクリートの床、白いドア、グレーの床) の写真
バルセロナにある小さなモダンスタイルのおしゃれな玄関ラウンジ (白い壁、コンクリートの床、白いドア、グレーの床) の写真
モダンスタイルの玄関ラウンジ (コンクリートの床、磁器タイルの床) の写真
1
