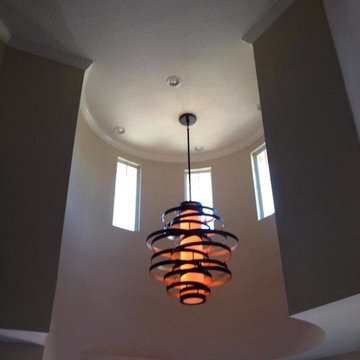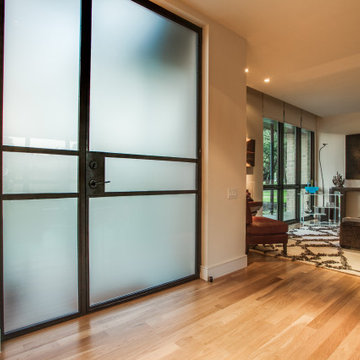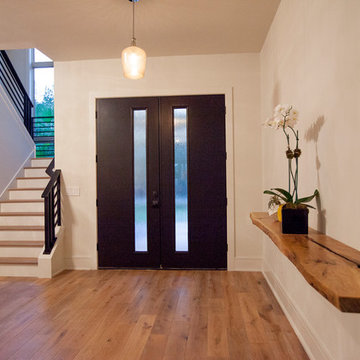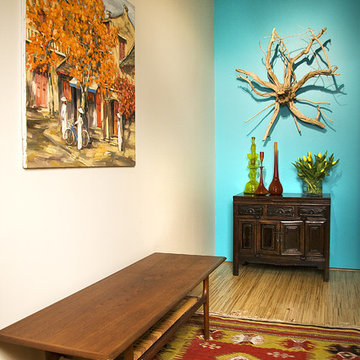モダンスタイルの玄関 (カーペット敷き、ラミネートの床、淡色無垢フローリング、ベージュの壁) の写真
絞り込み:
資材コスト
並び替え:今日の人気順
写真 1〜20 枚目(全 245 枚)

Front entry to mid-century-modern renovation with green front door with glass panel, covered wood porch, wood ceilings, wood baseboards and trim, hardwood floors, large hallway with beige walls, floor to ceiling window in Berkeley hills, California

M et Mme P., fraîchement débarqués de la capitale, ont décidé de s'installer dans notre charmante région. Leur objectif est de rénover la maison récemment acquise afin de gagner en espace et de la moderniser. Après avoir exploré en ligne, ils ont opté pour notre agence qui correspondait parfaitement à leurs attentes.
Entrée/ Salle à manger
Initialement, l'entrée du salon était située au fond du couloir. Afin d'optimiser l'espace et favoriser la luminosité, le passage a été déplacé plus près de la porte d'entrée. Un agencement de rangements et un dressing définissent l'entrée avec une note de couleur terracotta. Un effet "Whoua" est assuré dès l'arrivée !
Au-delà de cette partie fonctionnelle, le parquet en point de Hongrie et les tasseaux en bois apportent chaleur et modernité au lieu.
Salon/salle à manger/cuisine
Afin de répondre aux attentes de nos clients qui souhaitaient une vue directe sur le jardin, nous avons transformé la porte-fenêtre en une grande baie vitrée de plus de 4 mètres de long. En revanche, la cuisine, qui était déjà installée, manquait de volume et était trop cloisonnée. Pour remédier à cela, une élégante verrière en forme d'ogive a été installée pour délimiter les espaces et offrir plus d'espace dans la cuisine à nos clients.
L'utilisation harmonieuse des matériaux et des couleurs dans ce projet ainsi que son agencement apportent élégance et fonctionnalité à cette incroyable maison.
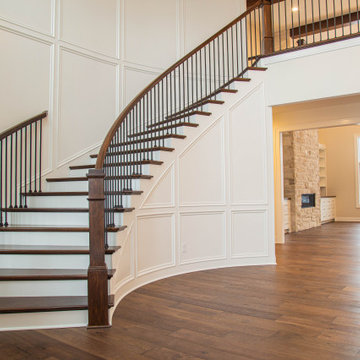
Soaring ceilings, curved staircase, wood paneled walls, and statement lighting welcome guests as they enter.
インディアナポリスにあるラグジュアリーな巨大なモダンスタイルのおしゃれな玄関ロビー (ベージュの壁、ラミネートの床、濃色木目調のドア、茶色い床、三角天井、パネル壁) の写真
インディアナポリスにあるラグジュアリーな巨大なモダンスタイルのおしゃれな玄関ロビー (ベージュの壁、ラミネートの床、濃色木目調のドア、茶色い床、三角天井、パネル壁) の写真

This ultra modern four sided gas fireplace boasts the tallest flames on the market, dual pane glass cooling system ensuring safe-to-touch glass, and an expansive seamless viewing area. Comfortably placed within the newly redesigned and ultra-modern Oceana Hotel in beautiful Santa Monica, CA.
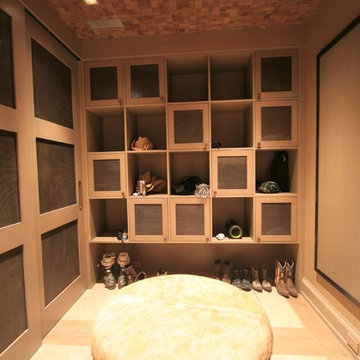
Mudroom Closet and Cubbies. Wire mesh door panel inserts.
デンバーにある中くらいなモダンスタイルのおしゃれなマッドルーム (ベージュの壁、淡色無垢フローリング) の写真
デンバーにある中くらいなモダンスタイルのおしゃれなマッドルーム (ベージュの壁、淡色無垢フローリング) の写真
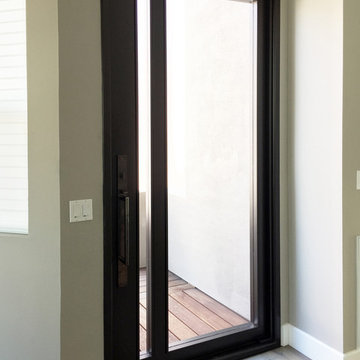
"The TWO" Steel pivot door by MAIDEN. Designed and build by NOE design Co.
サンディエゴにある広いモダンスタイルのおしゃれな玄関ドア (淡色無垢フローリング、ベージュの壁、金属製ドア) の写真
サンディエゴにある広いモダンスタイルのおしゃれな玄関ドア (淡色無垢フローリング、ベージュの壁、金属製ドア) の写真

Here is a mud bench space that is near the garage entrance that we painted the built-ins and added a textural wallpaper to the backs of the builtins and above and to left and right side walls, making this a more cohesive space that also stands apart from the hallway.
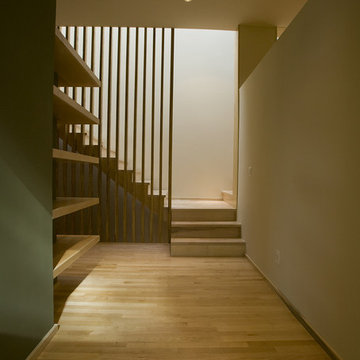
entry
© jim rounsevell
ワシントンD.C.にある高級な中くらいなモダンスタイルのおしゃれな玄関ホール (ベージュの壁、淡色無垢フローリング、淡色木目調のドア) の写真
ワシントンD.C.にある高級な中くらいなモダンスタイルのおしゃれな玄関ホール (ベージュの壁、淡色無垢フローリング、淡色木目調のドア) の写真
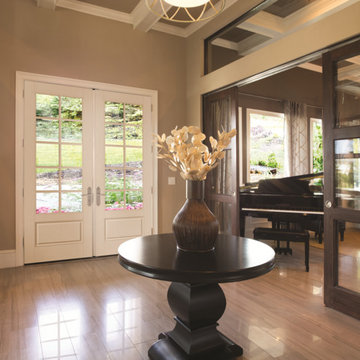
8ft. Therma-Tru Smooth-Star fiberglass doors painted Polite White (SW6056). Doors feature flush-glazed energy-efficient Low-E glass and simulated divided lites (SDLs). Decade handleset also by Therma-Tru.
Smooth-Star doors are ready-to-paint and feature crisp, clean contours.
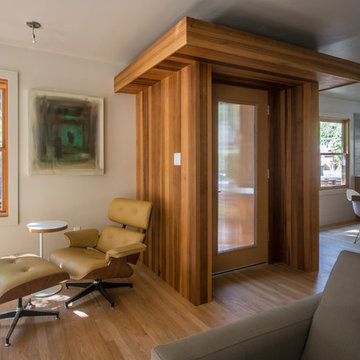
A cedar entry was created to provide not only warmth and interest, but to define and celebrate the unique entry that existed in the house.
Photo by: Zephyr McIntyre
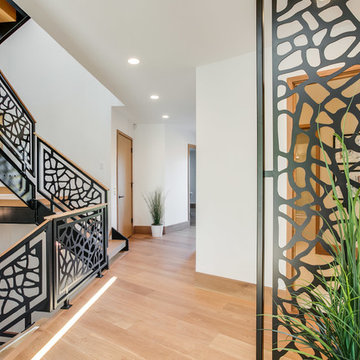
Stepping into this bright modern home in Seattle we hope you get a bit of that mid century feel. The kitchen and baths have a flat panel cabinet design to achieve a clean look. Throughout the home we have oak flooring and casing for the windows. Some focal points we are excited for you to see; organic wrought iron custom floating staircase, floating bathroom cabinets, herb garden and grow wall, outdoor pool/hot tub and an elevator for this 3 story home.
Photographer: Layne Freedle
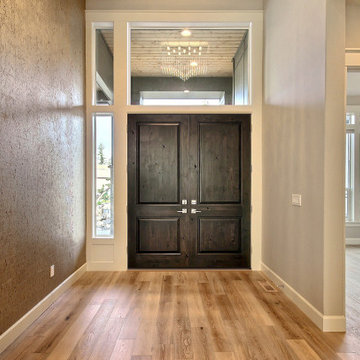
This Modern Multi-Level Home Boasts Master & Guest Suites on The Main Level + Den + Entertainment Room + Exercise Room with 2 Suites Upstairs as Well as Blended Indoor/Outdoor Living with 14ft Tall Coffered Box Beam Ceilings!

グランドラピッズにあるお手頃価格の小さなモダンスタイルのおしゃれなマッドルーム (ベージュの壁、淡色無垢フローリング、濃色木目調のドア、茶色い床) の写真
モダンスタイルの玄関 (カーペット敷き、ラミネートの床、淡色無垢フローリング、ベージュの壁) の写真
1

