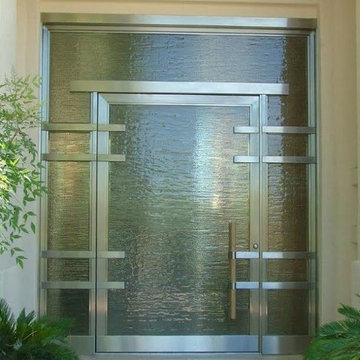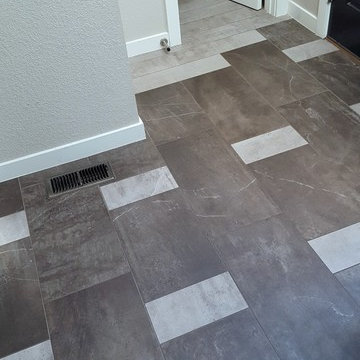片開きドアターコイズブルーのモダンスタイルの玄関 (ベージュの壁、緑の壁) の写真
絞り込み:
資材コスト
並び替え:今日の人気順
写真 1〜13 枚目(全 13 枚)
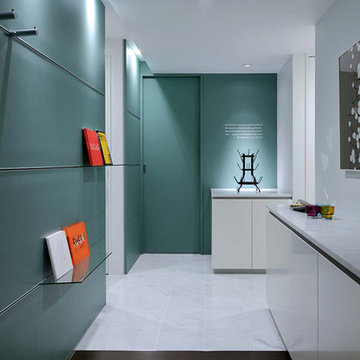
玄関は元来、客人を迎えるために花や絵を飾る美術館の展示室のような空間とも考えられます。
施主は美術館学芸員と美術史家夫妻で、インテリアの第一印象である玄関はこの家と住人を象徴するようなデザインとなっています。壁一面の棚には施主夫妻の企画した展覧会カタログや著書が展示され、また濃い緑色は十分な大きさの庭が無い小さな敷地においても豊かな自然を想起させてくれます。
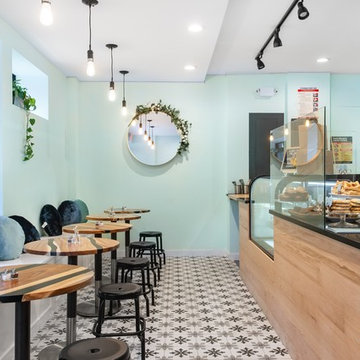
Wooden counter with Matt finish, Quartz counter, custom bench, 8x8 floor tile with print.
ニューヨークにあるお手頃価格の中くらいなモダンスタイルのおしゃれな玄関ラウンジ (緑の壁、磁器タイルの床、黒いドア、白い床) の写真
ニューヨークにあるお手頃価格の中くらいなモダンスタイルのおしゃれな玄関ラウンジ (緑の壁、磁器タイルの床、黒いドア、白い床) の写真
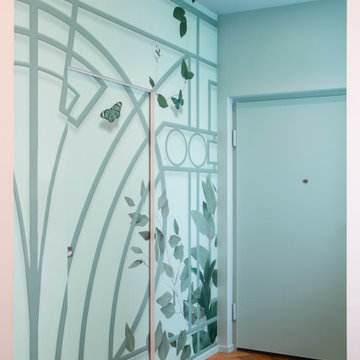
un giardino all' ingresso
ミラノにある高級な中くらいなモダンスタイルのおしゃれな玄関ロビー (緑の壁、濃色無垢フローリング、緑のドア、茶色い床、折り上げ天井、壁紙) の写真
ミラノにある高級な中くらいなモダンスタイルのおしゃれな玄関ロビー (緑の壁、濃色無垢フローリング、緑のドア、茶色い床、折り上げ天井、壁紙) の写真
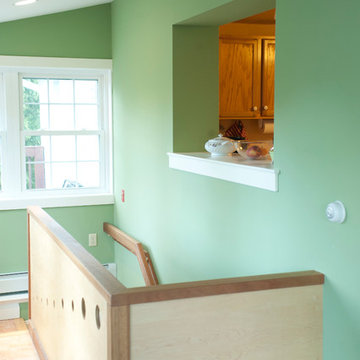
This West Chester rancher had a rather dilapidated back porch that served as the principal entrance to the house. Meanwhile, the stairway to the basement went through the kitchen, cutting 4’ from the width of this room. When Derek and Abbey wanted to spruce up the porch, we saw an opportunity to move the basement stairway out of the kitchen.
Design Criteria:
- Replace 3-season porch with 4-season mudroom.
- Move basement stairway from kitchen to mudroom.
Special Features:
- Custom stair railing of maple and mahogany.
- Custom built-ins and coat rack.
- Narrow Fishing Rod closet cleverly tucked under the stairs
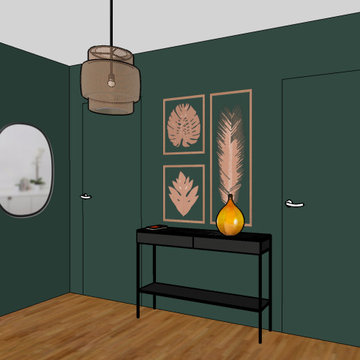
Sur ce mur vert profond, on viendra y positionner des cadres, une console noire avec un plateau en marbre et un miroir pour refléter la couleur du mur de la pièce adjacente.
Réalisation Agence Studio B
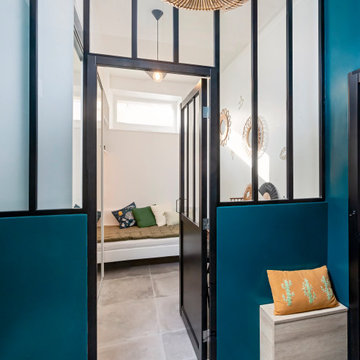
Modification de l'entrée avec un changement de cloison.
Une verrière a été posé jusqu'au plafond, afin de garder la lumière et donner un style industriel mixé avec un style moderne.
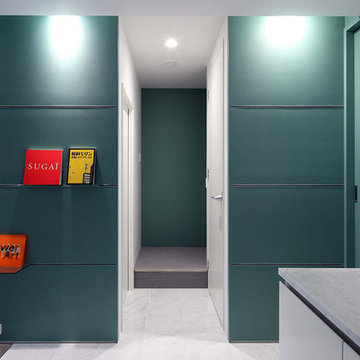
濃い緑色の壁の裂け目から2階へ通づる階段へと導かれます。1~2階は木造の階段で、2~3階は鉄骨階段です。1~3階まで同じ階段が続くと単調なので、構造も意匠もあえて途中で切り替えています。
東京23区にあるお手頃価格の小さなモダンスタイルのおしゃれな玄関ホール (緑の壁、大理石の床、黒いドア、白い床、クロスの天井) の写真
東京23区にあるお手頃価格の小さなモダンスタイルのおしゃれな玄関ホール (緑の壁、大理石の床、黒いドア、白い床、クロスの天井) の写真
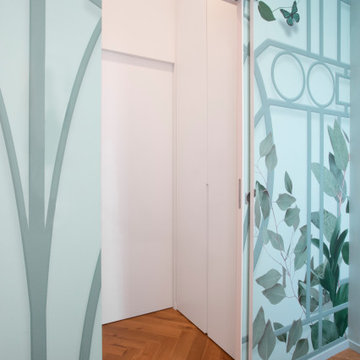
un giardino all' ingresso
ミラノにある高級な中くらいなモダンスタイルのおしゃれな玄関ロビー (緑の壁、濃色無垢フローリング、緑のドア、茶色い床、折り上げ天井、壁紙) の写真
ミラノにある高級な中くらいなモダンスタイルのおしゃれな玄関ロビー (緑の壁、濃色無垢フローリング、緑のドア、茶色い床、折り上げ天井、壁紙) の写真
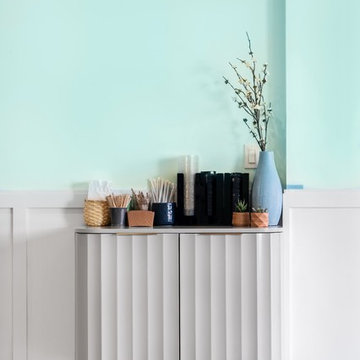
Wooden counter with Matt finish, Quartz counter, custom bench, 8x8 floor tile with print.
ニューヨークにあるお手頃価格の中くらいなモダンスタイルのおしゃれな玄関ラウンジ (緑の壁、磁器タイルの床、黒いドア、白い床) の写真
ニューヨークにあるお手頃価格の中くらいなモダンスタイルのおしゃれな玄関ラウンジ (緑の壁、磁器タイルの床、黒いドア、白い床) の写真
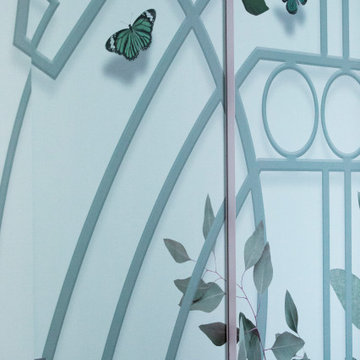
un giardino all' ingresso
ミラノにある高級な中くらいなモダンスタイルのおしゃれな玄関ロビー (緑の壁、濃色無垢フローリング、緑のドア、茶色い床、折り上げ天井、壁紙) の写真
ミラノにある高級な中くらいなモダンスタイルのおしゃれな玄関ロビー (緑の壁、濃色無垢フローリング、緑のドア、茶色い床、折り上げ天井、壁紙) の写真
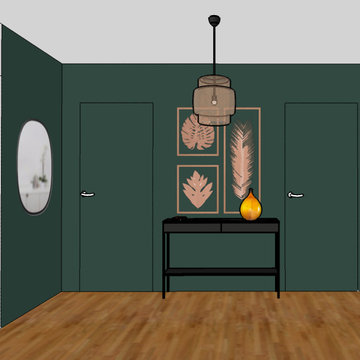
Projet d'aménagement d'une belle grande entrée traversante décorée dans un style simple et élégant.
Avant, cette pièce était 100% blanche mais pour dynamiser cet espace nous avons joué avec de la couleur.
Cette entrée est désormais accueillante, agréable et pratique.
Réalisation Agence Studio B
片開きドアターコイズブルーのモダンスタイルの玄関 (ベージュの壁、緑の壁) の写真
1
