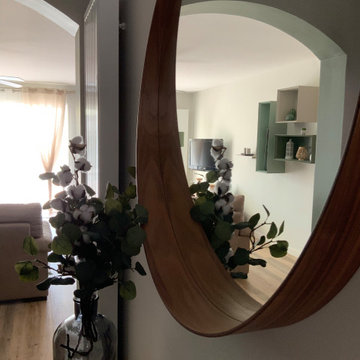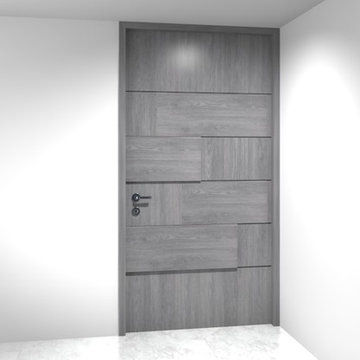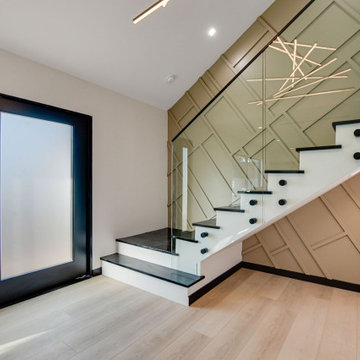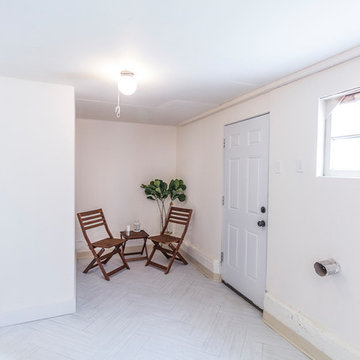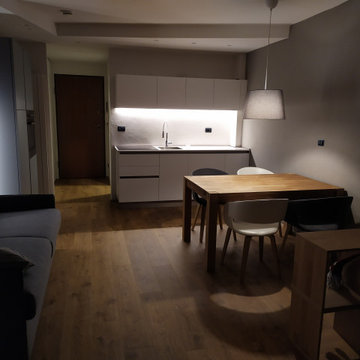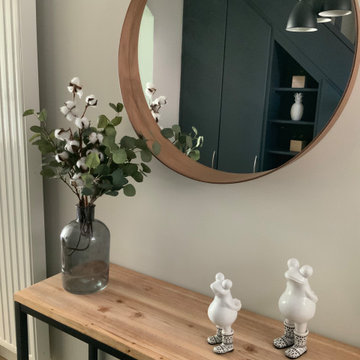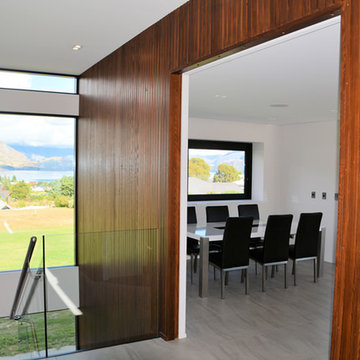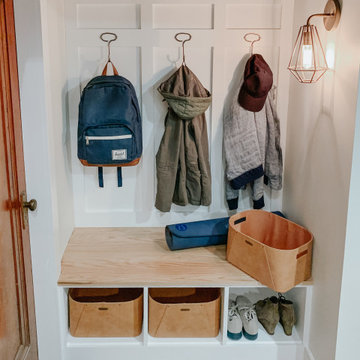低価格の、ラグジュアリーなモダンスタイルの玄関 (クッションフロア) の写真
絞り込み:
資材コスト
並び替え:今日の人気順
写真 1〜20 枚目(全 31 枚)
1/5
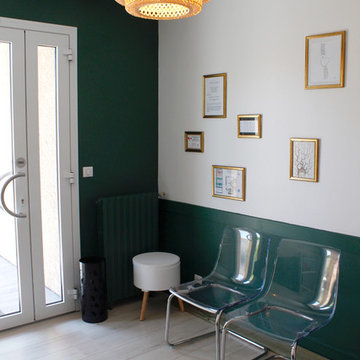
Photos 5070
ボルドーにある低価格の中くらいなモダンスタイルのおしゃれな玄関 (緑の壁、クッションフロア、白いドア、ベージュの床、羽目板の壁) の写真
ボルドーにある低価格の中くらいなモダンスタイルのおしゃれな玄関 (緑の壁、クッションフロア、白いドア、ベージュの床、羽目板の壁) の写真
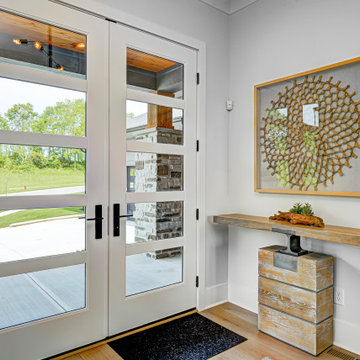
This custom floor plan features 5 bedrooms and 4.5 bathrooms, with the primary suite on the main level. This model home also includes a large front porch, outdoor living off of the great room, and an upper level loft.
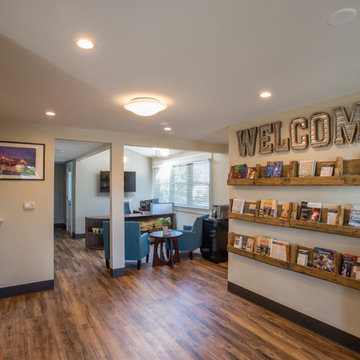
Opening the center area and drawing visitors to the reception desk in the back using the TV as a visual guide.
Northern Glow Photography
デンバーにあるラグジュアリーな巨大なモダンスタイルのおしゃれな玄関ロビー (ベージュの壁、クッションフロア) の写真
デンバーにあるラグジュアリーな巨大なモダンスタイルのおしゃれな玄関ロビー (ベージュの壁、クッションフロア) の写真
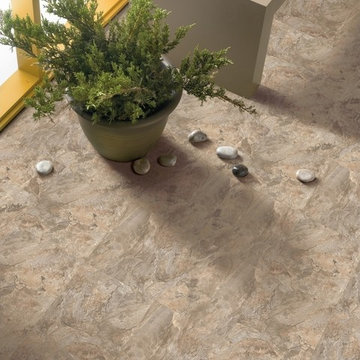
Beige
Groutable
12x12
1.08
Make sure to buy your special vinyl tile grout and floor primer!
Primer: 457-944
Grout: Saddle Gray(259327)
Antique White(259272)
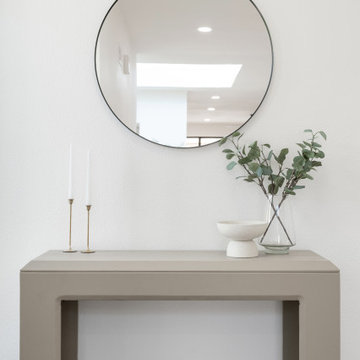
Modern entryway table in a renovated McCormick Ranch townhouse by JanaCarolyn Design. Round mirror, taper candleholders, eucalyptus greens
フェニックスにある低価格の中くらいなモダンスタイルのおしゃれな玄関ロビー (白い壁、クッションフロア、緑のドア、ベージュの床) の写真
フェニックスにある低価格の中くらいなモダンスタイルのおしゃれな玄関ロビー (白い壁、クッションフロア、緑のドア、ベージュの床) の写真
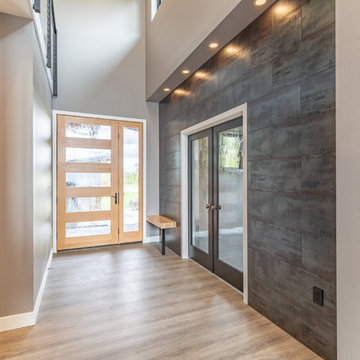
シアトルにあるラグジュアリーなモダンスタイルのおしゃれな玄関 (グレーの壁、クッションフロア、淡色木目調のドア、グレーの床) の写真
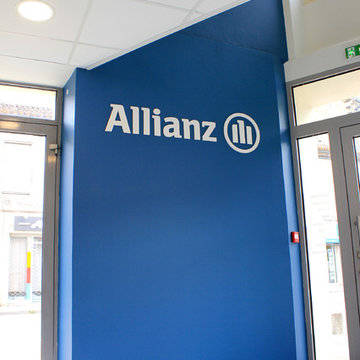
Ouverture d'une trémie dès l'entrée afin de valoriser la hauteur du hall et de mettre en valeur le mur bleu "Allianz".
他の地域にある低価格の中くらいなモダンスタイルのおしゃれな玄関 (青い壁、クッションフロア、白い床) の写真
他の地域にある低価格の中くらいなモダンスタイルのおしゃれな玄関 (青い壁、クッションフロア、白い床) の写真
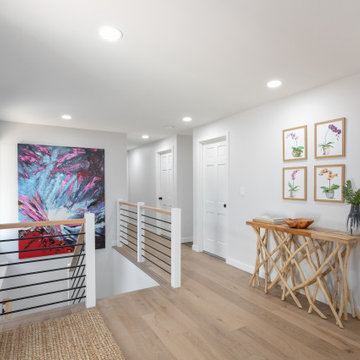
Horizontal railing to the basement adds a modern touch. Engineered European White Oak flooring connects all the spaces.
ポートランドにあるラグジュアリーな巨大なモダンスタイルのおしゃれな玄関ドア (白い壁、クッションフロア、黒いドア、ベージュの床) の写真
ポートランドにあるラグジュアリーな巨大なモダンスタイルのおしゃれな玄関ドア (白い壁、クッションフロア、黒いドア、ベージュの床) の写真
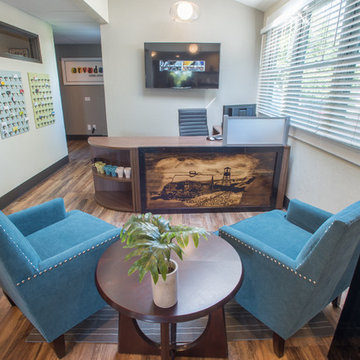
Local Artist created this wood-burning for our front desk feature by hand
Northern Glow Photography
デンバーにあるラグジュアリーな巨大なモダンスタイルのおしゃれな玄関ロビー (クッションフロア、グレーの壁) の写真
デンバーにあるラグジュアリーな巨大なモダンスタイルのおしゃれな玄関ロビー (クッションフロア、グレーの壁) の写真
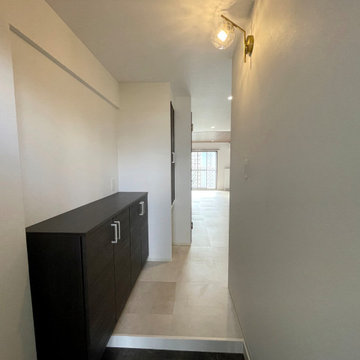
築47年の団地リノベーション物件。
フルスケルトン化を想定し、既存の配管位置から水廻りの位置決めをベースとし、そこから住まいたいイメージを空間に落とし込んでいきました。
他の地域にある低価格の中くらいなモダンスタイルのおしゃれな玄関 (クッションフロア、白い床、クロスの天井、壁紙、白い天井) の写真
他の地域にある低価格の中くらいなモダンスタイルのおしゃれな玄関 (クッションフロア、白い床、クロスの天井、壁紙、白い天井) の写真
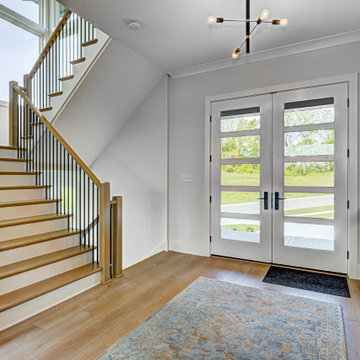
This custom floor plan features 5 bedrooms and 4.5 bathrooms, with the primary suite on the main level. This model home also includes a large front porch, outdoor living off of the great room, and an upper level loft.
低価格の、ラグジュアリーなモダンスタイルの玄関 (クッションフロア) の写真
1
