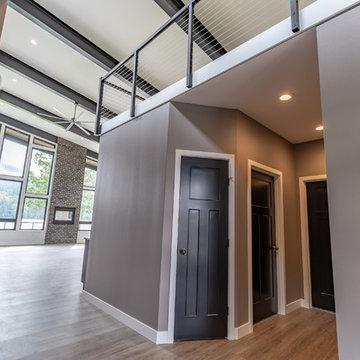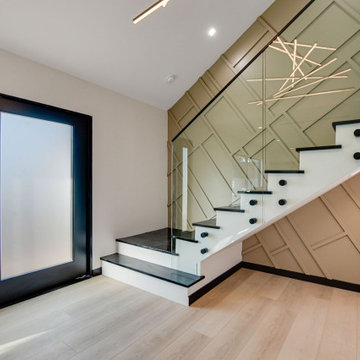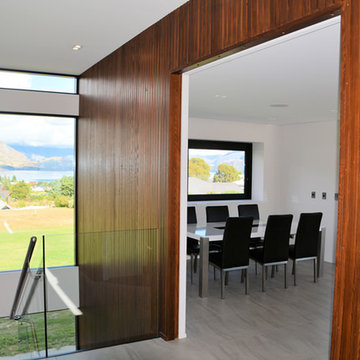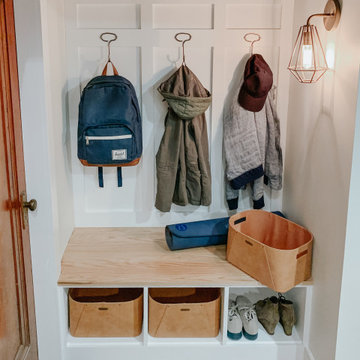ラグジュアリーなモダンスタイルの玄関 (クッションフロア) の写真
絞り込み:
資材コスト
並び替え:今日の人気順
写真 1〜14 枚目(全 14 枚)
1/4
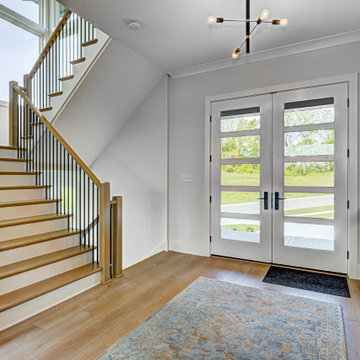
This custom floor plan features 5 bedrooms and 4.5 bathrooms, with the primary suite on the main level. This model home also includes a large front porch, outdoor living off of the great room, and an upper level loft.
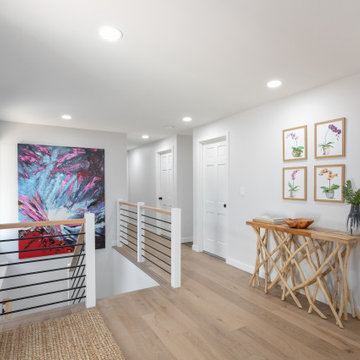
Horizontal railing to the basement adds a modern touch. Engineered European White Oak flooring connects all the spaces.
ポートランドにあるラグジュアリーな巨大なモダンスタイルのおしゃれな玄関ドア (白い壁、クッションフロア、黒いドア、ベージュの床) の写真
ポートランドにあるラグジュアリーな巨大なモダンスタイルのおしゃれな玄関ドア (白い壁、クッションフロア、黒いドア、ベージュの床) の写真
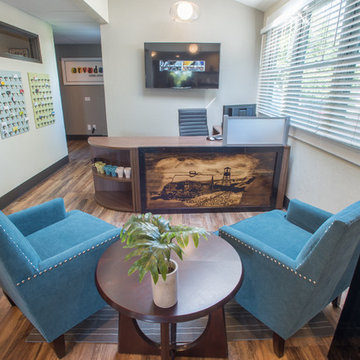
Local Artist created this wood-burning for our front desk feature by hand
Northern Glow Photography
デンバーにあるラグジュアリーな巨大なモダンスタイルのおしゃれな玄関ロビー (クッションフロア、グレーの壁) の写真
デンバーにあるラグジュアリーな巨大なモダンスタイルのおしゃれな玄関ロビー (クッションフロア、グレーの壁) の写真
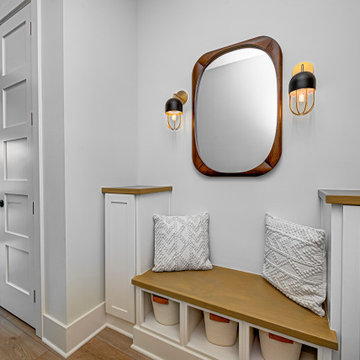
This custom floor plan features 5 bedrooms and 4.5 bathrooms, with the primary suite on the main level. This model home also includes a large front porch, outdoor living off of the great room, and an upper level loft.
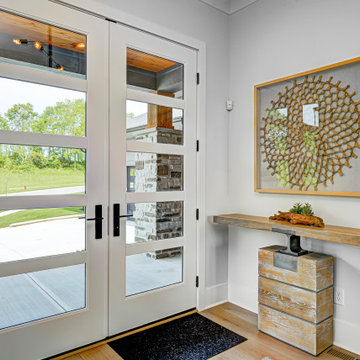
This custom floor plan features 5 bedrooms and 4.5 bathrooms, with the primary suite on the main level. This model home also includes a large front porch, outdoor living off of the great room, and an upper level loft.
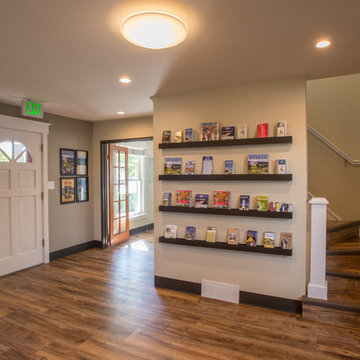
New flooring, raised ceiling and more custom shelving allow for an open concept where visitors can engage with the information on display.
Northern Glow Photography
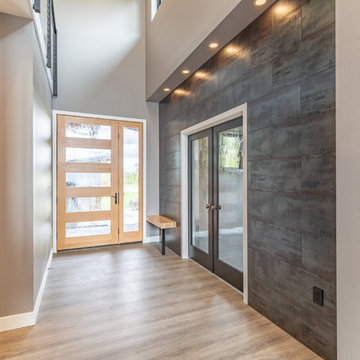
シアトルにあるラグジュアリーなモダンスタイルのおしゃれな玄関 (グレーの壁、クッションフロア、淡色木目調のドア、グレーの床) の写真
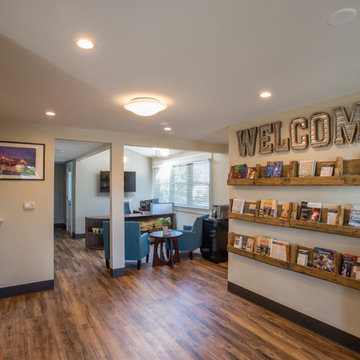
Opening the center area and drawing visitors to the reception desk in the back using the TV as a visual guide.
Northern Glow Photography
デンバーにあるラグジュアリーな巨大なモダンスタイルのおしゃれな玄関ロビー (ベージュの壁、クッションフロア) の写真
デンバーにあるラグジュアリーな巨大なモダンスタイルのおしゃれな玄関ロビー (ベージュの壁、クッションフロア) の写真
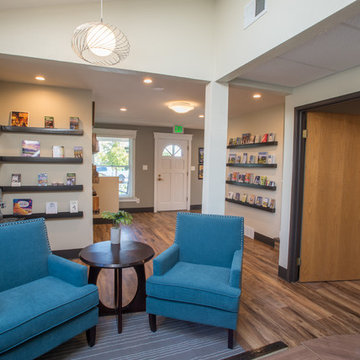
A seating area allows visitors to have a coffee or water while they wait for a meeting. In the background, custom metal shelving was welded to fit the space and allow for more display/storage of local advertising.
Northern Glow Photography
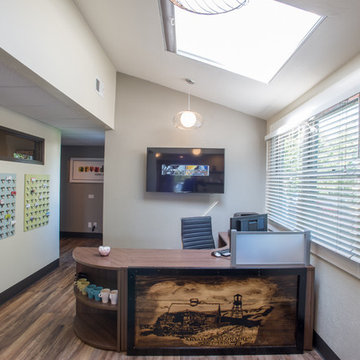
To the left of the reception, a uniform business card display / holder was made using wood panels and bull-clips. No more messy pin board, and members can be sure their cards will be seen
Northern Glow Photography
ラグジュアリーなモダンスタイルの玄関 (クッションフロア) の写真
1
