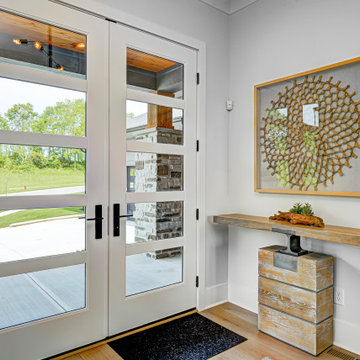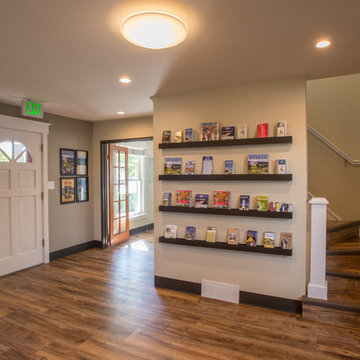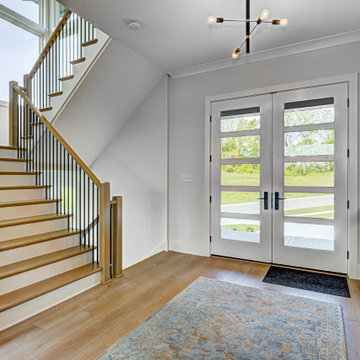ラグジュアリーなモダンスタイルの玄関 (クッションフロア、白いドア) の写真
絞り込み:
資材コスト
並び替え:今日の人気順
写真 1〜3 枚目(全 3 枚)
1/5

This custom floor plan features 5 bedrooms and 4.5 bathrooms, with the primary suite on the main level. This model home also includes a large front porch, outdoor living off of the great room, and an upper level loft.

New flooring, raised ceiling and more custom shelving allow for an open concept where visitors can engage with the information on display.
Northern Glow Photography

This custom floor plan features 5 bedrooms and 4.5 bathrooms, with the primary suite on the main level. This model home also includes a large front porch, outdoor living off of the great room, and an upper level loft.
ラグジュアリーなモダンスタイルの玄関 (クッションフロア、白いドア) の写真
1