ラグジュアリーな玄関 (クッションフロア、白いドア) の写真
絞り込み:
資材コスト
並び替え:今日の人気順
写真 1〜10 枚目(全 10 枚)
1/4
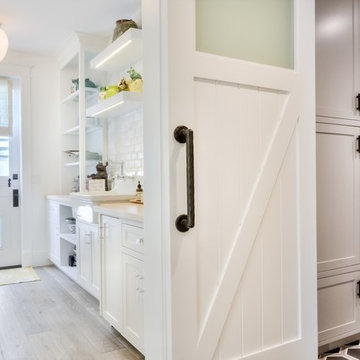
interior designer: Kathryn Smith
オレンジカウンティにあるラグジュアリーな中くらいなカントリー風のおしゃれなマッドルーム (白い壁、クッションフロア、白いドア) の写真
オレンジカウンティにあるラグジュアリーな中くらいなカントリー風のおしゃれなマッドルーム (白い壁、クッションフロア、白いドア) の写真

2-story open foyer with custom trim work and luxury vinyl flooring.
他の地域にあるラグジュアリーな巨大なビーチスタイルのおしゃれな玄関ロビー (マルチカラーの壁、クッションフロア、白いドア、マルチカラーの床、格子天井、羽目板の壁) の写真
他の地域にあるラグジュアリーな巨大なビーチスタイルのおしゃれな玄関ロビー (マルチカラーの壁、クッションフロア、白いドア、マルチカラーの床、格子天井、羽目板の壁) の写真
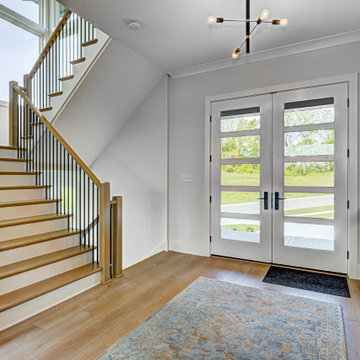
This custom floor plan features 5 bedrooms and 4.5 bathrooms, with the primary suite on the main level. This model home also includes a large front porch, outdoor living off of the great room, and an upper level loft.
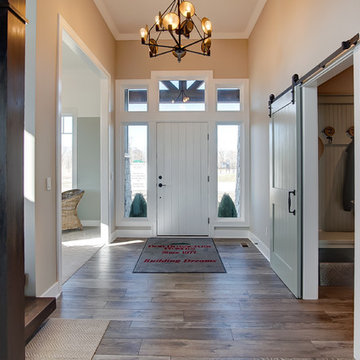
Sliding barn door to close off the mudroom & laundry room. Lighting from Kendall Electric. Flooring is LVP by ADURA, Max Brown Stone and walls are SW6204 Sea Salt or SW7043 Worldly Grey
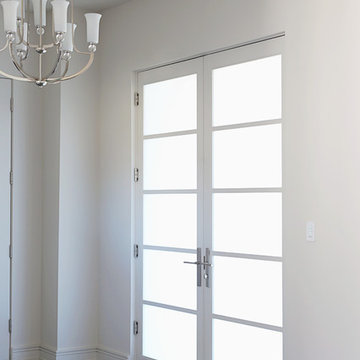
Large entry doors with frosted glass. This home is all about natural light but keeping the privacy of the clients intact.
他の地域にあるラグジュアリーな広いコンテンポラリースタイルのおしゃれな玄関ロビー (クッションフロア、茶色い床、グレーの壁、白いドア) の写真
他の地域にあるラグジュアリーな広いコンテンポラリースタイルのおしゃれな玄関ロビー (クッションフロア、茶色い床、グレーの壁、白いドア) の写真
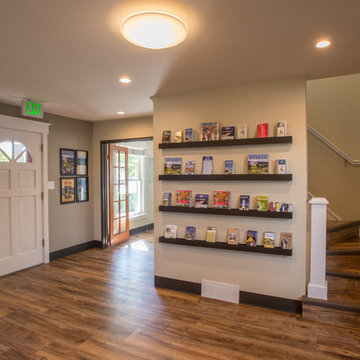
New flooring, raised ceiling and more custom shelving allow for an open concept where visitors can engage with the information on display.
Northern Glow Photography
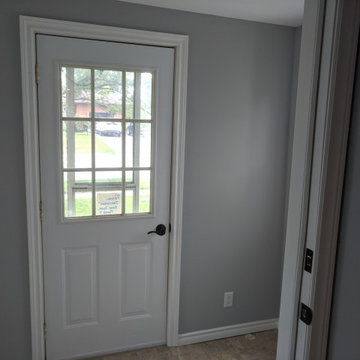
Front Entry
他の地域にあるラグジュアリーな巨大なトラディショナルスタイルのおしゃれなマッドルーム (グレーの壁、クッションフロア、白いドア、マルチカラーの床) の写真
他の地域にあるラグジュアリーな巨大なトラディショナルスタイルのおしゃれなマッドルーム (グレーの壁、クッションフロア、白いドア、マルチカラーの床) の写真
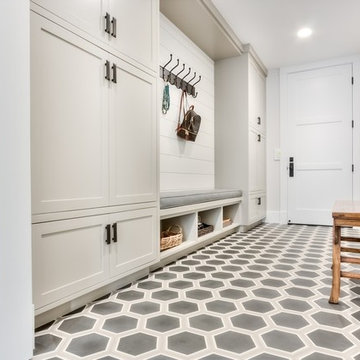
interior designer: Kathryn Smith
オレンジカウンティにあるラグジュアリーな中くらいなカントリー風のおしゃれなマッドルーム (白い壁、クッションフロア、白いドア) の写真
オレンジカウンティにあるラグジュアリーな中くらいなカントリー風のおしゃれなマッドルーム (白い壁、クッションフロア、白いドア) の写真
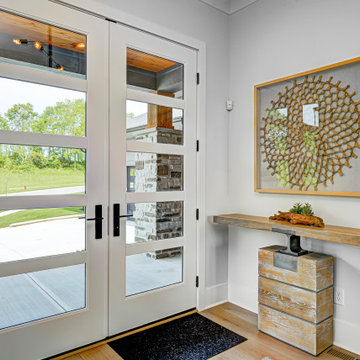
This custom floor plan features 5 bedrooms and 4.5 bathrooms, with the primary suite on the main level. This model home also includes a large front porch, outdoor living off of the great room, and an upper level loft.
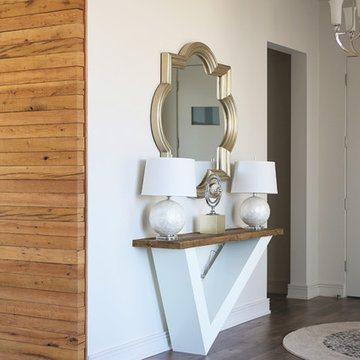
他の地域にあるラグジュアリーな広いコンテンポラリースタイルのおしゃれな玄関ロビー (グレーの壁、クッションフロア、茶色い床、白いドア) の写真
ラグジュアリーな玄関 (クッションフロア、白いドア) の写真
1