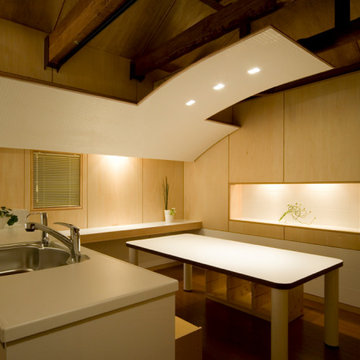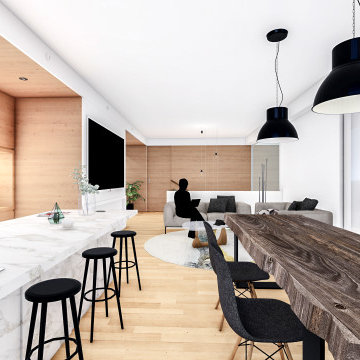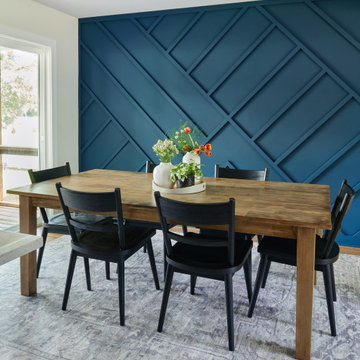モダンスタイルのダイニング (茶色い床、板張り壁) の写真
絞り込み:
資材コスト
並び替え:今日の人気順
写真 1〜20 枚目(全 51 枚)
1/4

Looking for modern!? Look no further. Imagine dinner under this ultra modern chandelier, wrapped in geometrical board and batten white walls set on these beautiful wood floors.

Modern Dining Room in an open floor plan, sits between the Living Room, Kitchen and Backyard Patio. The modern electric fireplace wall is finished in distressed grey plaster. Modern Dining Room Furniture in Black and white is paired with a sculptural glass chandelier. Floor to ceiling windows and modern sliding glass doors expand the living space to the outdoors.

大阪にある広いモダンスタイルのおしゃれなダイニング (グレーの壁、合板フローリング、茶色い床、塗装板張りの天井、板張り壁、ベージュの天井) の写真

Wrap-around windows and sliding doors extend the visual boundaries of the kitchen and dining spaces to the treetops beyond.
Custom windows, doors, and hardware designed and furnished by Thermally Broken Steel USA.
Other sources:
Chandelier by Emily Group of Thirteen by Daniel Becker Studio.
Dining table by Newell Design Studios.
Parsons dining chairs by John Stuart (vintage, 1968).
Custom shearling rug by Miksi Rugs.
Custom built-in sectional sourced from Place Textiles and Craftsmen Upholstery.

Vista sala da pranzo
他の地域にある高級な中くらいなモダンスタイルのおしゃれなダイニングキッチン (茶色い壁、無垢フローリング、暖炉なし、茶色い床、板張り天井、板張り壁) の写真
他の地域にある高級な中くらいなモダンスタイルのおしゃれなダイニングキッチン (茶色い壁、無垢フローリング、暖炉なし、茶色い床、板張り天井、板張り壁) の写真

4 pendant chandelier, custom wood wall design, ceramic tile flooring, marble waterfall island, under bar storage, sliding pantry barn door, wood cabinets, large modern cabinet handles, glass tile backsplash

Soli Deo Gloria is a magnificent modern high-end rental home nestled in the Great Smoky Mountains includes three master suites, two family suites, triple bunks, a pool table room with a 1969 throwback theme, a home theater, and an unbelievable simulator room.
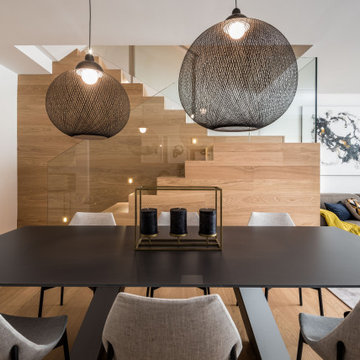
Un comedor formado por una espectacular mesa en antracita, de vidrio pintado de pie central, a la vez la hace muy práctica.
Detrás se encuentra la escalera que comunica con la primera planta forrada toda del mismo parquet formando los escalones y ocultando la sujeción de la barandilla de vidrio. La escalera tiene empotradas unas luces que siguen la forma de la escalera.
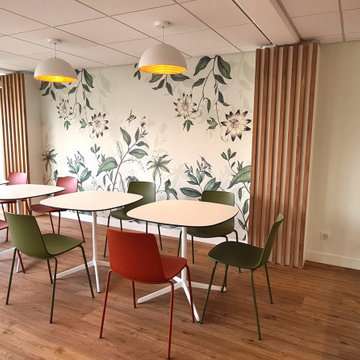
Ensemble de mobiliers et habillages muraux pour un siège professionnel. Cet ensemble est composé d'habillages muraux et plafond en tasseaux chêne huilé avec led intégrées, différents claustras, une banque d'accueil avec inscriptions gravées, une kitchenette, meuble de rangements et divers plateaux.
Les mobiliers sont réalisé en mélaminé blanc et chêne kendal huilé afin de s'assortir au mieux aux tasseaux chêne véritable.
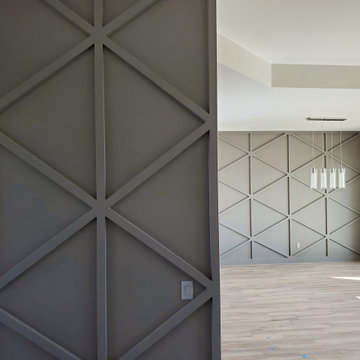
4 pendant chandelier, custom wood wall design, ceramic tile flooring
ソルトレイクシティにあるモダンスタイルのおしゃれなLDK (グレーの壁、セラミックタイルの床、茶色い床、格子天井、板張り壁) の写真
ソルトレイクシティにあるモダンスタイルのおしゃれなLDK (グレーの壁、セラミックタイルの床、茶色い床、格子天井、板張り壁) の写真
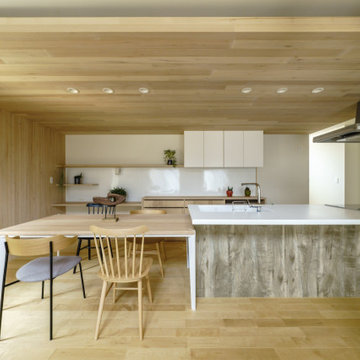
吹き抜けがある明るいリビングがいい。
本棚と机がある趣味の部屋とのつながりもほしい。
無垢のフローリングって落ち着く感じがする。
家族みんなで動線を考え、たったひとつ間取りにたどり着いた。
コンパクトだけど快適に暮らせるようなつくりを。
そんな理想を取り入れた建築計画を一緒に考えました。
そして、家族の想いがまたひとつカタチになりました。
家族構成:30代夫婦+子供2人
施工面積:132.07㎡ ( 39.86 坪)
竣工:2021年 6月
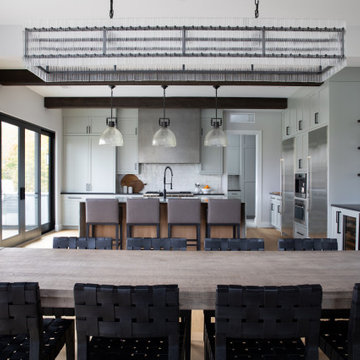
他の地域にあるラグジュアリーな広いモダンスタイルのおしゃれなダイニングキッチン (白い壁、淡色無垢フローリング、両方向型暖炉、石材の暖炉まわり、茶色い床、板張り天井、板張り壁) の写真
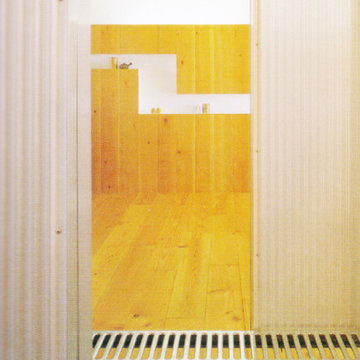
小田急・狛江駅近郊に、築31年におよぶ鉄骨ALCの分譲マンションがあります。
その一室を賃貸マンションとして、再生すべく最低限のリノベーションを施すこととなりました。当時の間取りは3DK、DKを除く3室が和室でした。家族構成や生活スタイルが変わり、住空間も変化を要求されます。オーナーの要望は、なるべく若い人に提供したいとのことでした。
間取りの基本的な考えは、ワンルームのように広く使え、スペースの場所によってプライバシーのヒエラルキーがつけられればと考えました。しかし、プライバシーの高い順序でただスペースを並べたのでは、個々の空間が自立あるいは孤立しすぎると思いました。
もっとルーズに曖昧に柔らかく、そしてさりげなく引き離し、つなぎ止めたい。
そこで、与えられた空間全体に新しい生活を受止めるように、28mm厚のダグラスファーを手のひらで包み込むように貼りあげ、包み込まれたスペースの中央にこの住戸への(社会へのあるいは社会からの)アプローチを延ばし、2分された両側の空間を干渉しあう領域をつくりました。マンションの一室という性格上、扉一枚で社会へとつながりますが、この領域は、住戸内の空間を2分し曖昧に干渉させると同時に扉の向こうの社会との接点でもあります。つまり、社会と住戸(個人)をつなぐ架橋でもあるのです。
2分された空間の片側はオープンなLDK、もう片側は、寝室・トイレ・浴室などのプライバシーの高いスペースです。片側の空間からは曖昧なアプローチ領域を通してもう片方の空間の気配を感じ取ることができます。曖昧な領域は、時には閉じたり開いたり、両側の空間と必要に応じて解放性・閉鎖性を変化させます。連続したり、遮断したり、少しだけ開いたりして・・・。
こうして組上げられた住戸がどこまで時代の流れについていけるかわかりませんが、借手の生活スタイルや使い勝手に緩やかに変化できれば、少しだけ時代の変化に長く対応できるのでは、と考えます。そして現在起こっている無数のリノベーションの在り方の答の一つになればと思います。
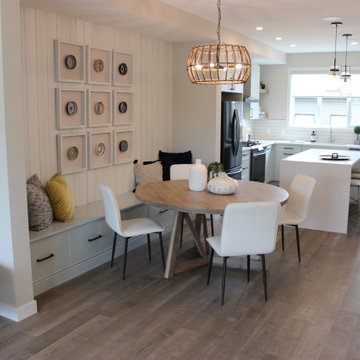
This open kitchen-living-dining room has a classic and clean design.
カルガリーにある高級な中くらいなモダンスタイルのおしゃれなダイニングキッチン (グレーの壁、無垢フローリング、茶色い床、板張り壁) の写真
カルガリーにある高級な中くらいなモダンスタイルのおしゃれなダイニングキッチン (グレーの壁、無垢フローリング、茶色い床、板張り壁) の写真
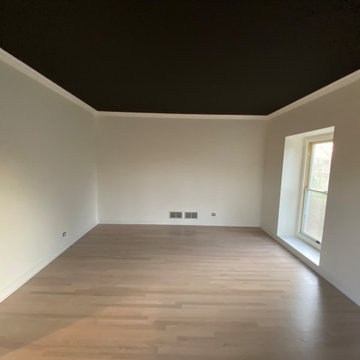
Upon Completion
Prepared and Covered all Flooring
Patched all cracks, nail holes, dents, and dings
Sanded and Spot Primed Patches
Painted Ceiling using Benjamin Moore MHB
Painted all Walls in two (2) coats per-customer color using Benjamin Moore Regal (Matte Finish)
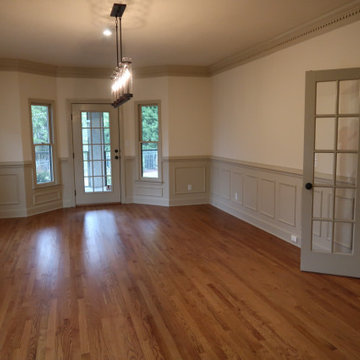
Enough room for everyone!!
他の地域にある高級な中くらいなモダンスタイルのおしゃれな独立型ダイニング (ベージュの壁、無垢フローリング、茶色い床、板張り壁) の写真
他の地域にある高級な中くらいなモダンスタイルのおしゃれな独立型ダイニング (ベージュの壁、無垢フローリング、茶色い床、板張り壁) の写真
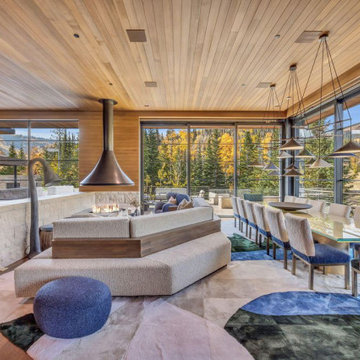
Wrap-around windows and sliding doors extend the visual boundaries of the kitchen and dining spaces to the treetops beyond.
Custom windows, doors, and hardware designed and furnished by Thermally Broken Steel USA.
Other sources:
Chandelier by Emily Group of Thirteen by Daniel Becker Studio.
Dining table by Newell Design Studios.
Parsons dining chairs by John Stuart (vintage, 1968).
Custom shearling rug by Miksi Rugs.
Custom built-in sectional sourced from Place Textiles and Craftsmen Upholstery.
モダンスタイルのダイニング (茶色い床、板張り壁) の写真
1
