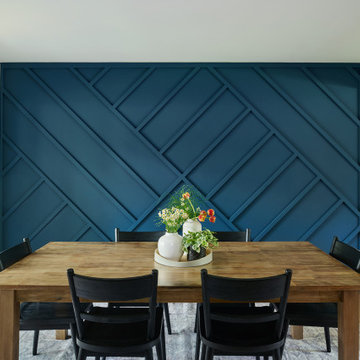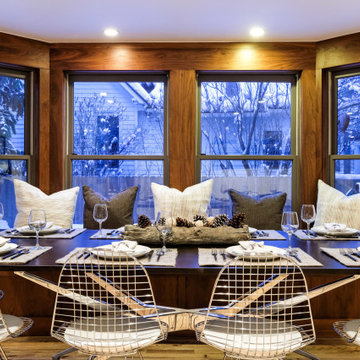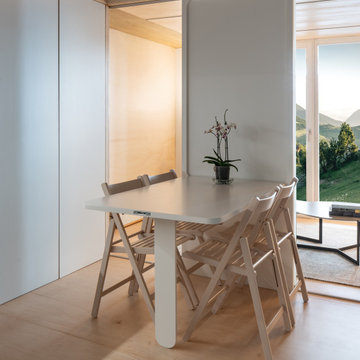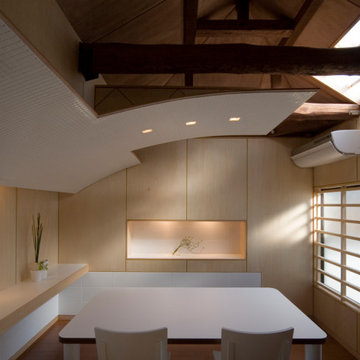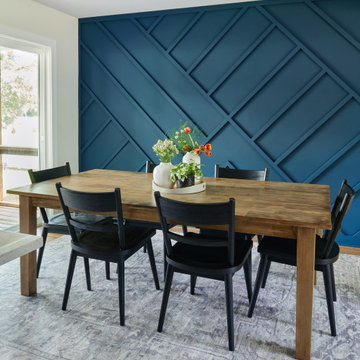中くらいなモダンスタイルのダイニング (茶色い床、板張り壁) の写真
絞り込み:
資材コスト
並び替え:今日の人気順
写真 1〜18 枚目(全 18 枚)
1/5

Vista sala da pranzo
他の地域にある高級な中くらいなモダンスタイルのおしゃれなダイニングキッチン (茶色い壁、無垢フローリング、暖炉なし、茶色い床、板張り天井、板張り壁) の写真
他の地域にある高級な中くらいなモダンスタイルのおしゃれなダイニングキッチン (茶色い壁、無垢フローリング、暖炉なし、茶色い床、板張り天井、板張り壁) の写真
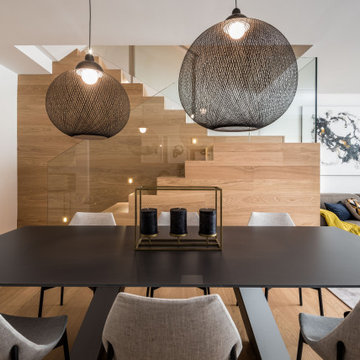
Un comedor formado por una espectacular mesa en antracita, de vidrio pintado de pie central, a la vez la hace muy práctica.
Detrás se encuentra la escalera que comunica con la primera planta forrada toda del mismo parquet formando los escalones y ocultando la sujeción de la barandilla de vidrio. La escalera tiene empotradas unas luces que siguen la forma de la escalera.
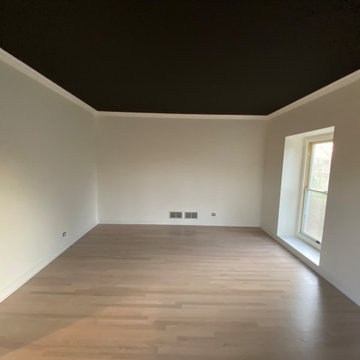
Upon Completion
Prepared and Covered all Flooring
Patched all cracks, nail holes, dents, and dings
Sanded and Spot Primed Patches
Painted Ceiling using Benjamin Moore MHB
Painted all Walls in two (2) coats per-customer color using Benjamin Moore Regal (Matte Finish)
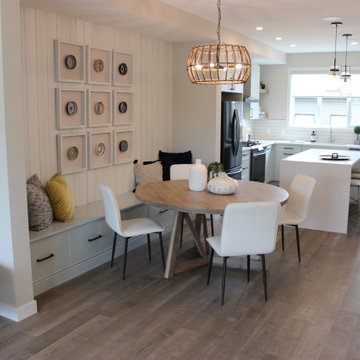
This open kitchen-living-dining room has a classic and clean design.
カルガリーにある高級な中くらいなモダンスタイルのおしゃれなダイニングキッチン (グレーの壁、無垢フローリング、茶色い床、板張り壁) の写真
カルガリーにある高級な中くらいなモダンスタイルのおしゃれなダイニングキッチン (グレーの壁、無垢フローリング、茶色い床、板張り壁) の写真
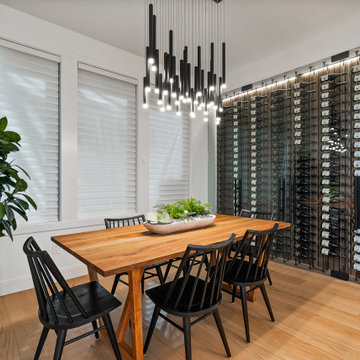
Wine wall racking system by IWA, wine by DeLancellotti, glass doors by DL Glass and Black walnut vertical slats as accent. Shaw industries wide plank engineered white oak flooring. Kichler dining fixture
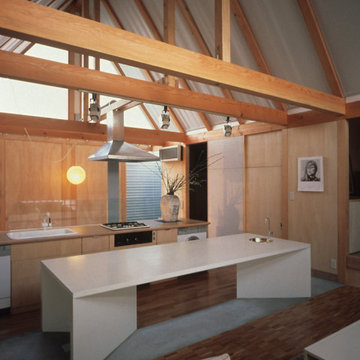
内部の仕上は、木の軸組を生かして木地のままの仕上仕上とし、この住宅をローコストにおさえることが可能となっています。
中くらいなモダンスタイルのおしゃれなダイニング (ベージュの壁、茶色い床、板張り壁、白い天井、無垢フローリング) の写真
中くらいなモダンスタイルのおしゃれなダイニング (ベージュの壁、茶色い床、板張り壁、白い天井、無垢フローリング) の写真

A visual artist and his fiancée’s house and studio were designed with various themes in mind, such as the physical context, client needs, security, and a limited budget.
Six options were analyzed during the schematic design stage to control the wind from the northeast, sunlight, light quality, cost, energy, and specific operating expenses. By using design performance tools and technologies such as Fluid Dynamics, Energy Consumption Analysis, Material Life Cycle Assessment, and Climate Analysis, sustainable strategies were identified. The building is self-sufficient and will provide the site with an aquifer recharge that does not currently exist.
The main masses are distributed around a courtyard, creating a moderately open construction towards the interior and closed to the outside. The courtyard contains a Huizache tree, surrounded by a water mirror that refreshes and forms a central part of the courtyard.
The house comprises three main volumes, each oriented at different angles to highlight different views for each area. The patio is the primary circulation stratagem, providing a refuge from the wind, a connection to the sky, and a night sky observatory. We aim to establish a deep relationship with the site by including the open space of the patio.
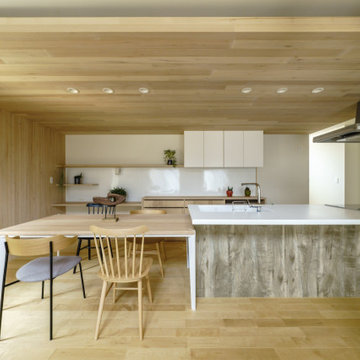
吹き抜けがある明るいリビングがいい。
本棚と机がある趣味の部屋とのつながりもほしい。
無垢のフローリングって落ち着く感じがする。
家族みんなで動線を考え、たったひとつ間取りにたどり着いた。
コンパクトだけど快適に暮らせるようなつくりを。
そんな理想を取り入れた建築計画を一緒に考えました。
そして、家族の想いがまたひとつカタチになりました。
家族構成:30代夫婦+子供2人
施工面積:132.07㎡ ( 39.86 坪)
竣工:2021年 6月
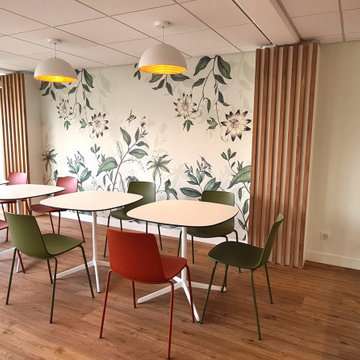
Ensemble de mobiliers et habillages muraux pour un siège professionnel. Cet ensemble est composé d'habillages muraux et plafond en tasseaux chêne huilé avec led intégrées, différents claustras, une banque d'accueil avec inscriptions gravées, une kitchenette, meuble de rangements et divers plateaux.
Les mobiliers sont réalisé en mélaminé blanc et chêne kendal huilé afin de s'assortir au mieux aux tasseaux chêne véritable.
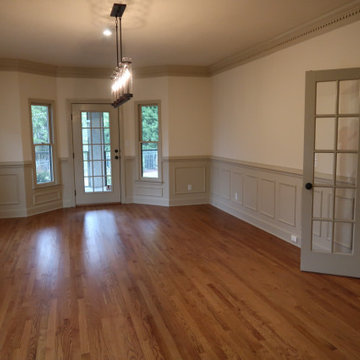
Enough room for everyone!!
他の地域にある高級な中くらいなモダンスタイルのおしゃれな独立型ダイニング (ベージュの壁、無垢フローリング、茶色い床、板張り壁) の写真
他の地域にある高級な中くらいなモダンスタイルのおしゃれな独立型ダイニング (ベージュの壁、無垢フローリング、茶色い床、板張り壁) の写真
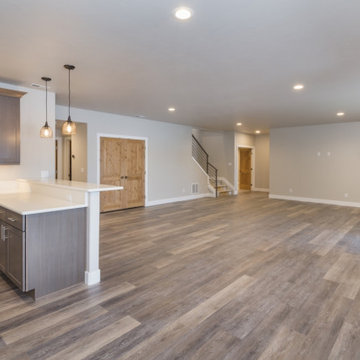
Wonderful Open Kitchen with large living space !
サンフランシスコにある高級な中くらいなモダンスタイルのおしゃれなダイニングキッチン (グレーの壁、竹フローリング、コーナー設置型暖炉、コンクリートの暖炉まわり、茶色い床、格子天井、板張り壁) の写真
サンフランシスコにある高級な中くらいなモダンスタイルのおしゃれなダイニングキッチン (グレーの壁、竹フローリング、コーナー設置型暖炉、コンクリートの暖炉まわり、茶色い床、格子天井、板張り壁) の写真
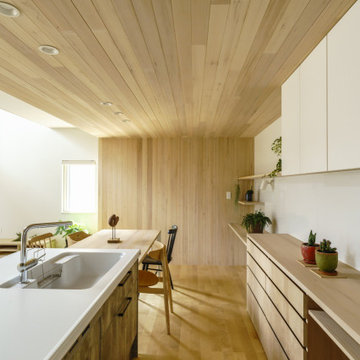
吹き抜けがある明るいリビングがいい。
本棚と机がある趣味の部屋とのつながりもほしい。
無垢のフローリングって落ち着く感じがする。
家族みんなで動線を考え、たったひとつ間取りにたどり着いた。
コンパクトだけど快適に暮らせるようなつくりを。
そんな理想を取り入れた建築計画を一緒に考えました。
そして、家族の想いがまたひとつカタチになりました。
家族構成:30代夫婦+子供2人
施工面積:132.07㎡ ( 39.86 坪)
竣工:2021年 6月
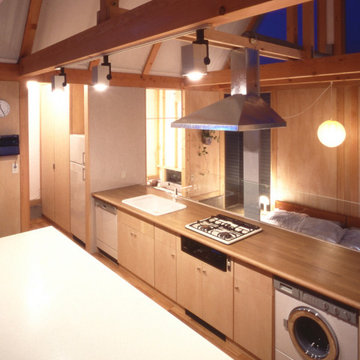
内部の仕上は、木の軸組を生かして木地のままの仕上仕上とし、この住宅をローコストにおさえることが可能となっています。
他の地域にある中くらいなモダンスタイルのおしゃれなダイニング (ベージュの壁、無垢フローリング、茶色い床、板張り壁、白い天井) の写真
他の地域にある中くらいなモダンスタイルのおしゃれなダイニング (ベージュの壁、無垢フローリング、茶色い床、板張り壁、白い天井) の写真
中くらいなモダンスタイルのダイニング (茶色い床、板張り壁) の写真
1
