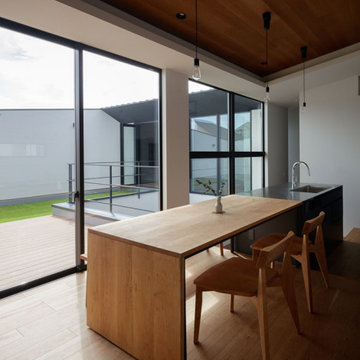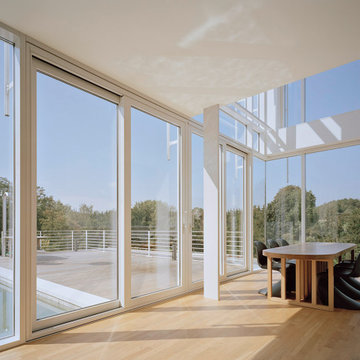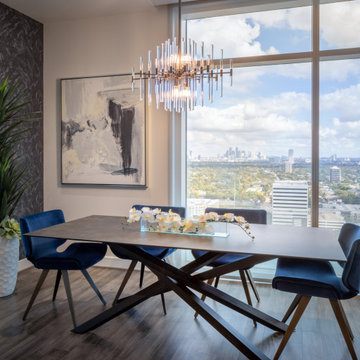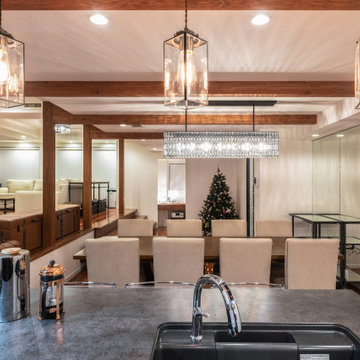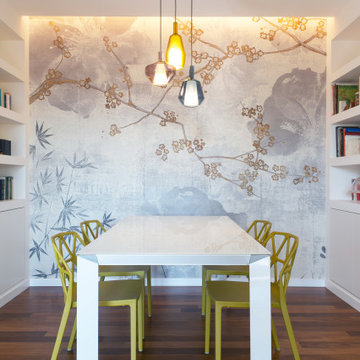モダンスタイルのダイニング (茶色い床、白い壁、壁紙、板張り壁) の写真
絞り込み:
資材コスト
並び替え:今日の人気順
写真 1〜20 枚目(全 209 枚)

Looking for modern!? Look no further. Imagine dinner under this ultra modern chandelier, wrapped in geometrical board and batten white walls set on these beautiful wood floors.
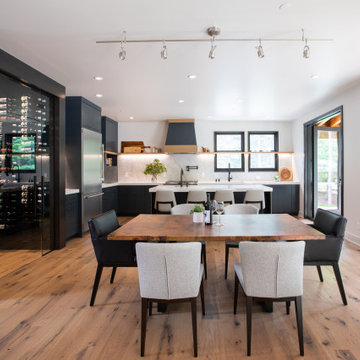
Working with repeat clients is always a dream! The had perfect timing right before the pandemic for their vacation home to get out city and relax in the mountains. This modern mountain home is stunning. Check out every custom detail we did throughout the home to make it a unique experience!

Modern Dining Room in an open floor plan, sits between the Living Room, Kitchen and Backyard Patio. The modern electric fireplace wall is finished in distressed grey plaster. Modern Dining Room Furniture in Black and white is paired with a sculptural glass chandelier. Floor to ceiling windows and modern sliding glass doors expand the living space to the outdoors.
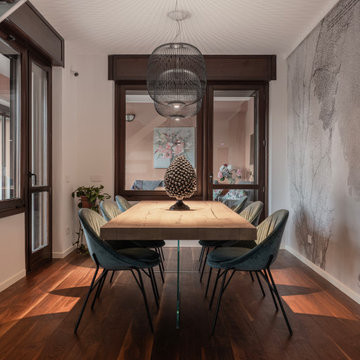
La sala da pranzo è costituita da un tavolo di design di Lago in legno con gambe in vetro e da poltroncine di Calligaris color ottanio. Le due lampade a sospensione sono le Spokes di Foscarini. La carta da parati è di Glamora.
Foto di Simone Marulli
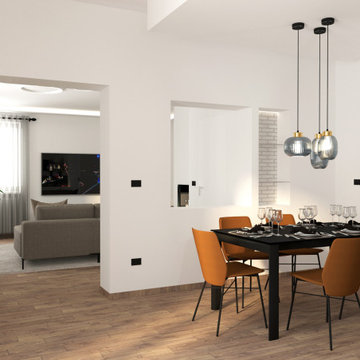
Il punto focale che ha ispirato la realizzazione di questi ambienti tramite ristrutturazione completa è stata L’importanza di crearvi all’interno dei veri e propri “mix d’effetto".
I colori scuri e l'abbianmento di metalo nero con rivestimento in mattoncini sbiancati vogliono cercare di trasportaci all'intermo dello stile industriale, senza però appesantire gli ambienti, infatti come si può vedere ci sono solo dei piccoli accenni.
Il tutto arricchitto da dettagli come la carta da parati, led ad incasso tramite controsoffitti e velette, illuminazione in vetro a sospensione sulla zona tavolo nella sala da pranzo formale ed la zona divano con a lato il termocamino che rendono la zona accogliente e calorosa.

Soli Deo Gloria is a magnificent modern high-end rental home nestled in the Great Smoky Mountains includes three master suites, two family suites, triple bunks, a pool table room with a 1969 throwback theme, a home theater, and an unbelievable simulator room.
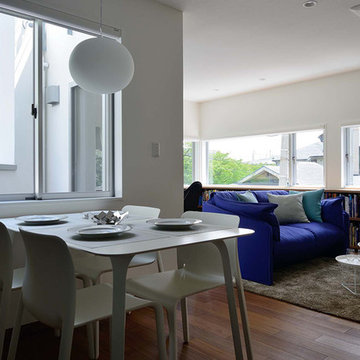
ダイニングの左側に三角形の坪庭があります。外側にもう一枚外壁がまわっていますので、対面する高層アパートからの視線をゆるやかに遮りながら、やわらかな光が入ります。
他の地域にあるお手頃価格の小さなモダンスタイルのおしゃれなLDK (白い壁、合板フローリング、暖炉なし、茶色い床、クロスの天井、壁紙) の写真
他の地域にあるお手頃価格の小さなモダンスタイルのおしゃれなLDK (白い壁、合板フローリング、暖炉なし、茶色い床、クロスの天井、壁紙) の写真
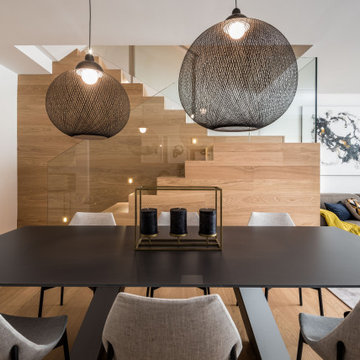
Un comedor formado por una espectacular mesa en antracita, de vidrio pintado de pie central, a la vez la hace muy práctica.
Detrás se encuentra la escalera que comunica con la primera planta forrada toda del mismo parquet formando los escalones y ocultando la sujeción de la barandilla de vidrio. La escalera tiene empotradas unas luces que siguen la forma de la escalera.

Modern Dining Room in an open floor plan, sits between the Living Room, Kitchen and Outdoor Patio. The modern electric fireplace wall is finished in distressed grey plaster. Modern Dining Room Furniture in Black and white is paired with a sculptural glass chandelier. Floor to ceiling windows and modern sliding glass doors expand the living space to the outdoors.
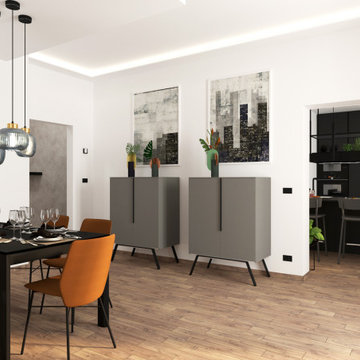
Il punto focale che ha ispirato la realizzazione di questi ambienti tramite ristrutturazione completa è stata L’importanza di crearvi all’interno dei veri e propri “mix d’effetto".
I colori scuri e l'abbianmento di metalo nero con rivestimento in mattoncini sbiancati vogliono cercare di trasportaci all'intermo dello stile industriale, senza però appesantire gli ambienti, infatti come si può vedere ci sono solo dei piccoli accenni.
Il tutto arricchitto da dettagli come la carta da parati, led ad incasso tramite controsoffitti e velette, illuminazione in vetro a sospensione sulla zona tavolo nella sala da pranzo formale ed la zona divano con a lato il termocamino che rendono la zona accogliente e calorosa.
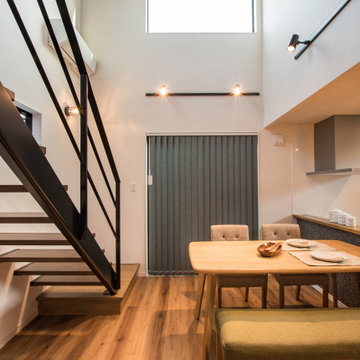
家族が集まるダイニングは、吹き抜けに。
大きな窓から日光が降り注ぎ、明るく開放感のある空間を作り上げました。
他の地域にある小さなモダンスタイルのおしゃれなダイニングキッチン (白い壁、無垢フローリング、暖炉なし、茶色い床、クロスの天井、壁紙) の写真
他の地域にある小さなモダンスタイルのおしゃれなダイニングキッチン (白い壁、無垢フローリング、暖炉なし、茶色い床、クロスの天井、壁紙) の写真
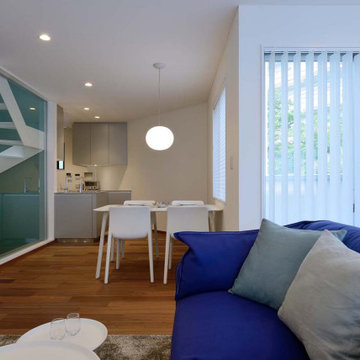
リビングからダイニングとキッチンがクランクしてつながっています。
他の地域にあるお手頃価格の小さなモダンスタイルのおしゃれなLDK (白い壁、合板フローリング、茶色い床、クロスの天井、壁紙) の写真
他の地域にあるお手頃価格の小さなモダンスタイルのおしゃれなLDK (白い壁、合板フローリング、茶色い床、クロスの天井、壁紙) の写真
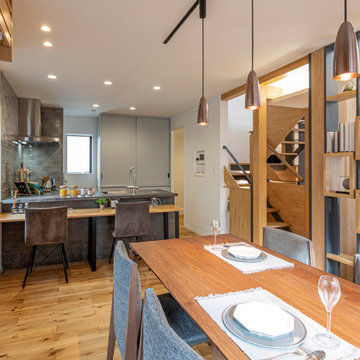
ダイニングとオープンな関係のキッチン。キッチン右奥にパントリーがあり、セカンドリビングとつながっています。
東京23区にあるモダンスタイルのおしゃれなダイニング (白い壁、合板フローリング、茶色い床、クロスの天井、壁紙、白い天井) の写真
東京23区にあるモダンスタイルのおしゃれなダイニング (白い壁、合板フローリング、茶色い床、クロスの天井、壁紙、白い天井) の写真
モダンスタイルのダイニング (茶色い床、白い壁、壁紙、板張り壁) の写真
1

