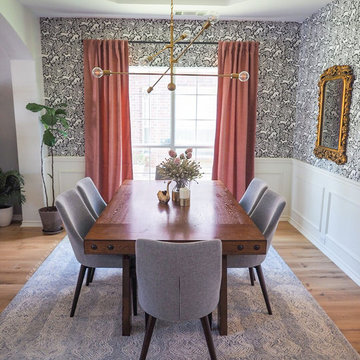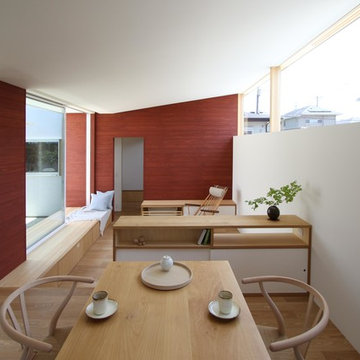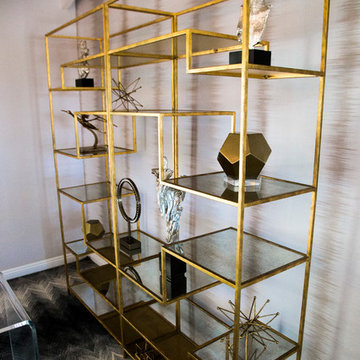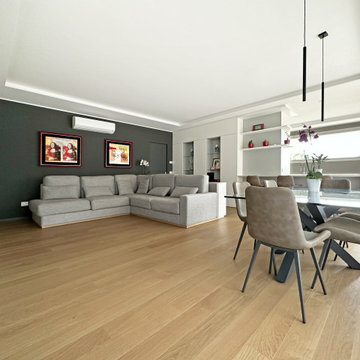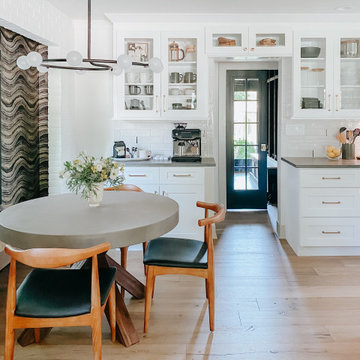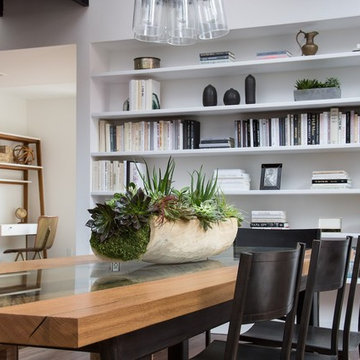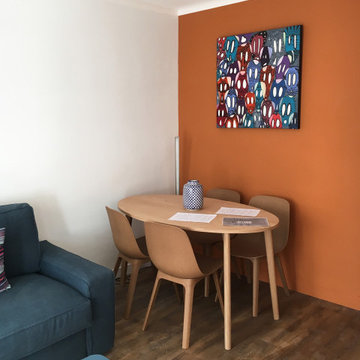モダンスタイルのダイニング (茶色い床、マルチカラーの壁、オレンジの壁) の写真
絞り込み:
資材コスト
並び替え:今日の人気順
写真 1〜20 枚目(全 124 枚)
1/5
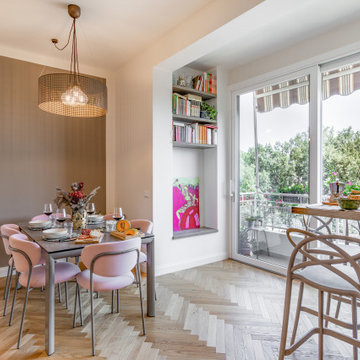
Open space corner breakfast e sala da pranzo con vista
フィレンツェにある高級な小さなモダンスタイルのおしゃれなLDK (マルチカラーの壁、淡色無垢フローリング、茶色い床) の写真
フィレンツェにある高級な小さなモダンスタイルのおしゃれなLDK (マルチカラーの壁、淡色無垢フローリング、茶色い床) の写真
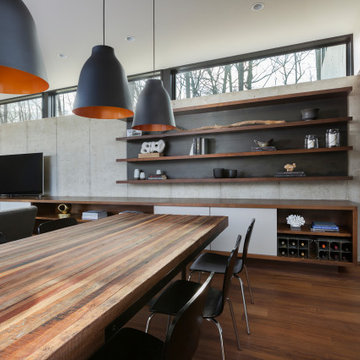
The client’s request was quite common - a typical 2800 sf builder home with 3 bedrooms, 2 baths, living space, and den. However, their desire was for this to be “anything but common.” The result is an innovative update on the production home for the modern era, and serves as a direct counterpoint to the neighborhood and its more conventional suburban housing stock, which focus views to the backyard and seeks to nullify the unique qualities and challenges of topography and the natural environment.
The Terraced House cautiously steps down the site’s steep topography, resulting in a more nuanced approach to site development than cutting and filling that is so common in the builder homes of the area. The compact house opens up in very focused views that capture the natural wooded setting, while masking the sounds and views of the directly adjacent roadway. The main living spaces face this major roadway, effectively flipping the typical orientation of a suburban home, and the main entrance pulls visitors up to the second floor and halfway through the site, providing a sense of procession and privacy absent in the typical suburban home.
Clad in a custom rain screen that reflects the wood of the surrounding landscape - while providing a glimpse into the interior tones that are used. The stepping “wood boxes” rest on a series of concrete walls that organize the site, retain the earth, and - in conjunction with the wood veneer panels - provide a subtle organic texture to the composition.
The interior spaces wrap around an interior knuckle that houses public zones and vertical circulation - allowing more private spaces to exist at the edges of the building. The windows get larger and more frequent as they ascend the building, culminating in the upstairs bedrooms that occupy the site like a tree house - giving views in all directions.
The Terraced House imports urban qualities to the suburban neighborhood and seeks to elevate the typical approach to production home construction, while being more in tune with modern family living patterns.
Overview:
Elm Grove
Size:
2,800 sf,
3 bedrooms, 2 bathrooms
Completion Date:
September 2014
Services:
Architecture, Landscape Architecture
Interior Consultants: Amy Carman Design
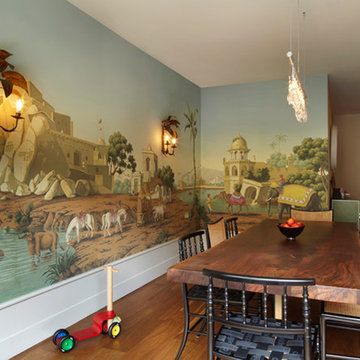
Mikiko Kikuyama
ニューヨークにあるお手頃価格の中くらいなモダンスタイルのおしゃれなダイニングキッチン (マルチカラーの壁、無垢フローリング、暖炉なし、茶色い床) の写真
ニューヨークにあるお手頃価格の中くらいなモダンスタイルのおしゃれなダイニングキッチン (マルチカラーの壁、無垢フローリング、暖炉なし、茶色い床) の写真

Wrap-around windows and sliding doors extend the visual boundaries of the kitchen and dining spaces to the treetops beyond.
Custom windows, doors, and hardware designed and furnished by Thermally Broken Steel USA.
Other sources:
Chandelier by Emily Group of Thirteen by Daniel Becker Studio.
Dining table by Newell Design Studios.
Parsons dining chairs by John Stuart (vintage, 1968).
Custom shearling rug by Miksi Rugs.
Custom built-in sectional sourced from Place Textiles and Craftsmen Upholstery.
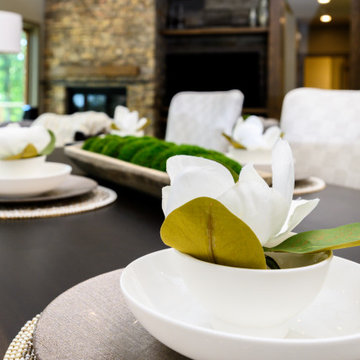
他の地域にあるお手頃価格の中くらいなモダンスタイルのおしゃれなダイニングキッチン (マルチカラーの壁、濃色無垢フローリング、標準型暖炉、石材の暖炉まわり、茶色い床) の写真
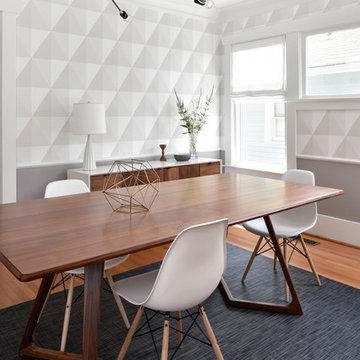
Eric Dennon Photography
ロサンゼルスにある高級な中くらいなモダンスタイルのおしゃれなダイニング (マルチカラーの壁、無垢フローリング、暖炉なし、茶色い床) の写真
ロサンゼルスにある高級な中くらいなモダンスタイルのおしゃれなダイニング (マルチカラーの壁、無垢フローリング、暖炉なし、茶色い床) の写真
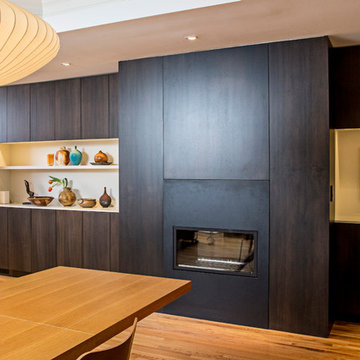
Steel fireplace surround with walnut and white lacquer cabinets
アトランタにある高級な中くらいなモダンスタイルのおしゃれなダイニングキッチン (マルチカラーの壁、淡色無垢フローリング、横長型暖炉、金属の暖炉まわり、茶色い床) の写真
アトランタにある高級な中くらいなモダンスタイルのおしゃれなダイニングキッチン (マルチカラーの壁、淡色無垢フローリング、横長型暖炉、金属の暖炉まわり、茶色い床) の写真
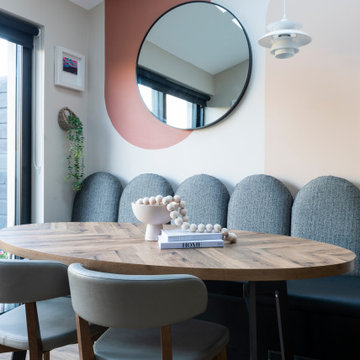
The brief for this project involved a full house renovation, and extension to reconfigure the ground floor layout. To maximise the untapped potential and make the most out of the existing space for a busy family home.
When we spoke with the homeowner about their project, it was clear that for them, this wasn’t just about a renovation or extension. It was about creating a home that really worked for them and their lifestyle. We built in plenty of storage, a large dining area so they could entertain family and friends easily. And instead of treating each space as a box with no connections between them, we designed a space to create a seamless flow throughout.
A complete refurbishment and interior design project, for this bold and brave colourful client. The kitchen was designed and all finishes were specified to create a warm modern take on a classic kitchen. Layered lighting was used in all the rooms to create a moody atmosphere. We designed fitted seating in the dining area and bespoke joinery to complete the look. We created a light filled dining space extension full of personality, with black glazing to connect to the garden and outdoor living.
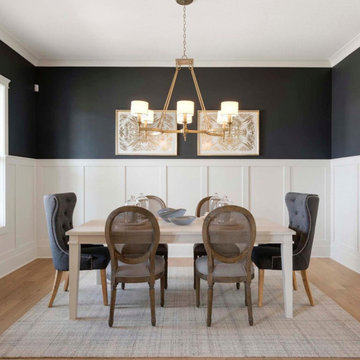
トロントにある中くらいなモダンスタイルのおしゃれな独立型ダイニング (マルチカラーの壁、淡色無垢フローリング、暖炉なし、茶色い床、三角天井、羽目板の壁、白い天井) の写真

Dining room painted with full-spectrum C2 Paint.
ボストンにあるお手頃価格の中くらいなモダンスタイルのおしゃれなダイニングキッチン (オレンジの壁、無垢フローリング、茶色い床、暖炉なし) の写真
ボストンにあるお手頃価格の中くらいなモダンスタイルのおしゃれなダイニングキッチン (オレンジの壁、無垢フローリング、茶色い床、暖炉なし) の写真
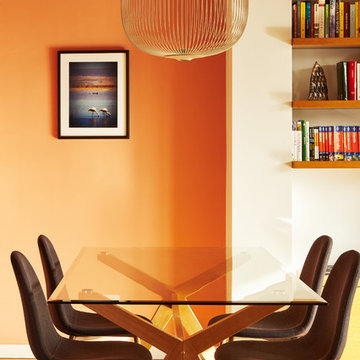
Foto di Filippo Pincolini
ミラノにあるお手頃価格の小さなモダンスタイルのおしゃれなLDK (オレンジの壁、濃色無垢フローリング、茶色い床) の写真
ミラノにあるお手頃価格の小さなモダンスタイルのおしゃれなLDK (オレンジの壁、濃色無垢フローリング、茶色い床) の写真
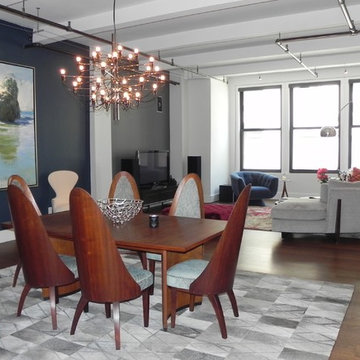
Mid century dining set found in New Jersey antique store. Chairs were refurbished with blue cut velvet from Duralee to pick up blues in the painting, titled Big Sur by Tai-Shan Schierenberg of Flowers Gallery, NYC , London and HK.
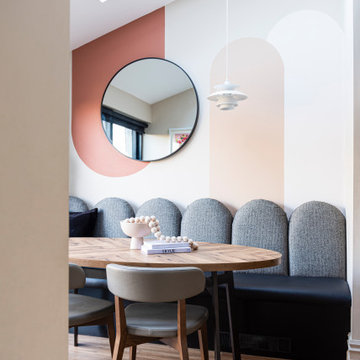
The brief for this project involved a full house renovation, and extension to reconfigure the ground floor layout. To maximise the untapped potential and make the most out of the existing space for a busy family home.
When we spoke with the homeowner about their project, it was clear that for them, this wasn’t just about a renovation or extension. It was about creating a home that really worked for them and their lifestyle. We built in plenty of storage, a large dining area so they could entertain family and friends easily. And instead of treating each space as a box with no connections between them, we designed a space to create a seamless flow throughout.
A complete refurbishment and interior design project, for this bold and brave colourful client. The kitchen was designed and all finishes were specified to create a warm modern take on a classic kitchen. Layered lighting was used in all the rooms to create a moody atmosphere. We designed fitted seating in the dining area and bespoke joinery to complete the look. We created a light filled dining space extension full of personality, with black glazing to connect to the garden and outdoor living.
モダンスタイルのダイニング (茶色い床、マルチカラーの壁、オレンジの壁) の写真
1
