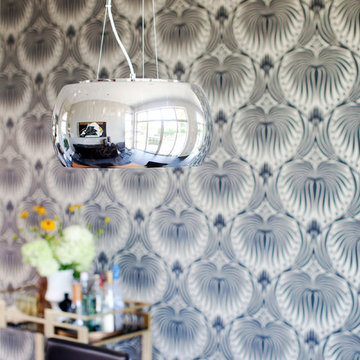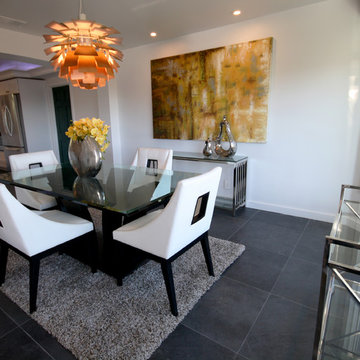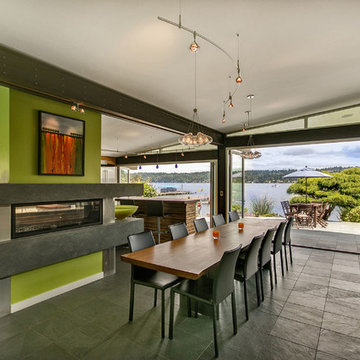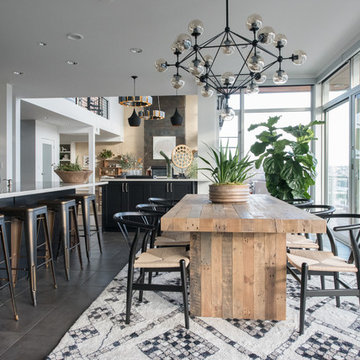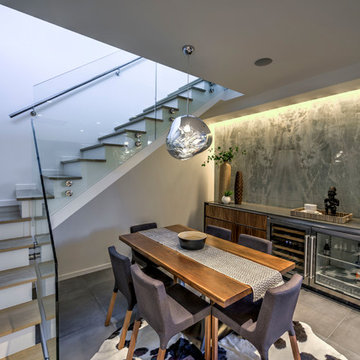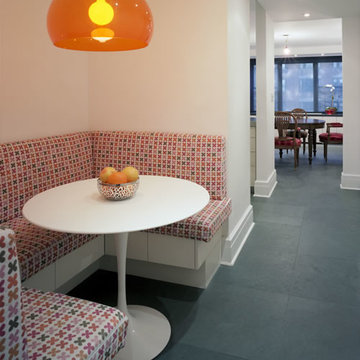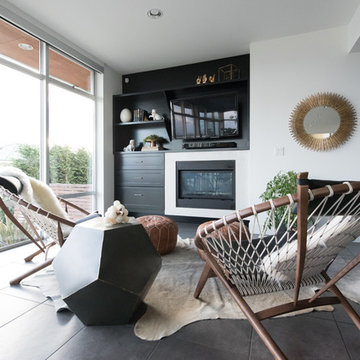モダンスタイルのダイニングキッチン (スレートの床) の写真
絞り込み:
資材コスト
並び替え:今日の人気順
写真 1〜20 枚目(全 36 枚)
1/4

Photographer: Jay Goodrich
This 2800 sf single-family home was completed in 2009. The clients desired an intimate, yet dynamic family residence that reflected the beauty of the site and the lifestyle of the San Juan Islands. The house was built to be both a place to gather for large dinners with friends and family as well as a cozy home for the couple when they are there alone.
The project is located on a stunning, but cripplingly-restricted site overlooking Griffin Bay on San Juan Island. The most practical area to build was exactly where three beautiful old growth trees had already chosen to live. A prior architect, in a prior design, had proposed chopping them down and building right in the middle of the site. From our perspective, the trees were an important essence of the site and respectfully had to be preserved. As a result we squeezed the programmatic requirements, kept the clients on a square foot restriction and pressed tight against property setbacks.
The delineate concept is a stone wall that sweeps from the parking to the entry, through the house and out the other side, terminating in a hook that nestles the master shower. This is the symbolic and functional shield between the public road and the private living spaces of the home owners. All the primary living spaces and the master suite are on the water side, the remaining rooms are tucked into the hill on the road side of the wall.
Off-setting the solid massing of the stone walls is a pavilion which grabs the views and the light to the south, east and west. Built in a position to be hammered by the winter storms the pavilion, while light and airy in appearance and feeling, is constructed of glass, steel, stout wood timbers and doors with a stone roof and a slate floor. The glass pavilion is anchored by two concrete panel chimneys; the windows are steel framed and the exterior skin is of powder coated steel sheathing.
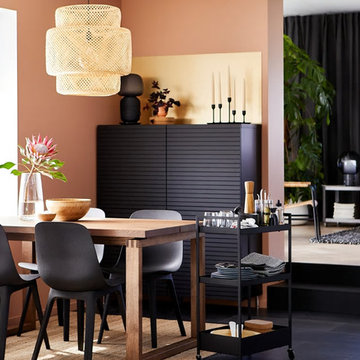
Earthy shades and a sustainability-focused dining space
A dining room that reflects your personal style, combined with storage that's close at hand, will probably make you want to sit and socialize here for hours.
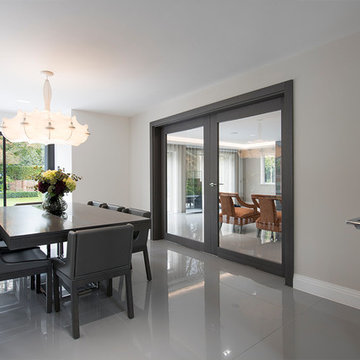
Space planning was key to this being a successful project, the customer incorporated style, colour and space planning to ensure a smooth flow throughout.
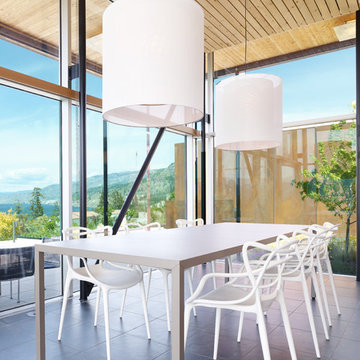
Martin Knowles Photo/Media
バンクーバーにある高級な広いモダンスタイルのおしゃれなダイニングキッチン (スレートの床) の写真
バンクーバーにある高級な広いモダンスタイルのおしゃれなダイニングキッチン (スレートの床) の写真
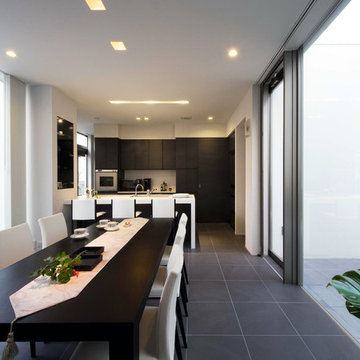
二つの庭との一体感を意識したダイニングは開口を全面ガラスとし、透明感のある空間に仕上げた。
東京23区にある中くらいなモダンスタイルのおしゃれなダイニングキッチン (白い壁、スレートの床、暖炉なし) の写真
東京23区にある中くらいなモダンスタイルのおしゃれなダイニングキッチン (白い壁、スレートの床、暖炉なし) の写真
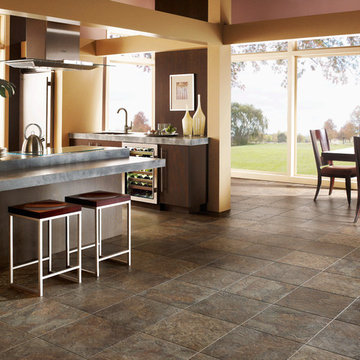
他の地域にあるお手頃価格の中くらいなモダンスタイルのおしゃれなダイニングキッチン (ベージュの壁、スレートの床) の写真
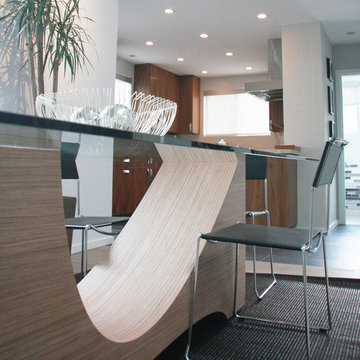
This dining table is an art piece! A piece of glass was added as a top. The DWR chairs were kept simple in black leather and chrome. The rug is a woven dark brown leather. The centerpiece is a wire sculpted bowl with metal balls inside.
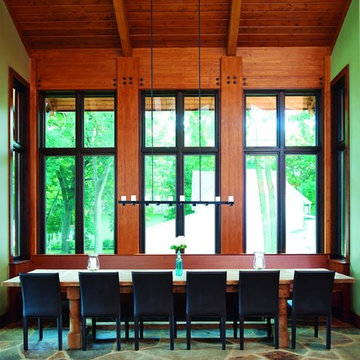
The Marvin Ultimate Casement Window is an innovative, high-performing casement window, offering expert craftsmanship, a variety of customization options, and superior value. Designed to suit virtually any application, these state-of-the-art windows feature concealed multi-point locks, patented exclusive wash mode, and durable hardware that ensures easy opening and smooth operation even on larger-sized windows.
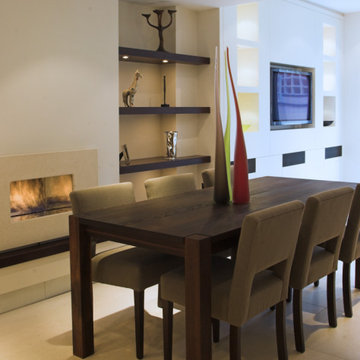
Bright dinning room with a warm fireplace in a basement flat.
ルアーブルにある小さなモダンスタイルのおしゃれなダイニングキッチン (白い壁、スレートの床、標準型暖炉、漆喰の暖炉まわり、白い床) の写真
ルアーブルにある小さなモダンスタイルのおしゃれなダイニングキッチン (白い壁、スレートの床、標準型暖炉、漆喰の暖炉まわり、白い床) の写真
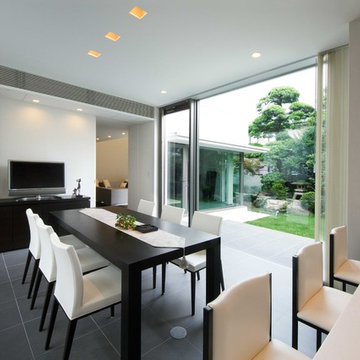
モダンなダイニングから臨むのは、灯篭のある和風の庭。
東京23区にある中くらいなモダンスタイルのおしゃれなダイニングキッチン (白い壁、スレートの床、暖炉なし) の写真
東京23区にある中くらいなモダンスタイルのおしゃれなダイニングキッチン (白い壁、スレートの床、暖炉なし) の写真
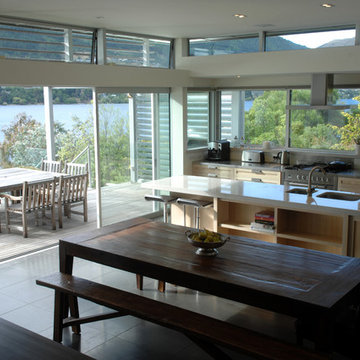
Photo: Phil Lock
クライストチャーチにあるモダンスタイルのおしゃれなダイニングキッチン (スレートの床、グレーの床) の写真
クライストチャーチにあるモダンスタイルのおしゃれなダイニングキッチン (スレートの床、グレーの床) の写真
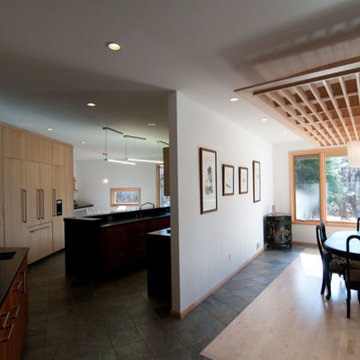
Kitchen & dining room
コロンバスにある高級な広いモダンスタイルのおしゃれなダイニングキッチン (白い壁、暖炉なし、スレートの床、グレーの床) の写真
コロンバスにある高級な広いモダンスタイルのおしゃれなダイニングキッチン (白い壁、暖炉なし、スレートの床、グレーの床) の写真
モダンスタイルのダイニングキッチン (スレートの床) の写真
1
