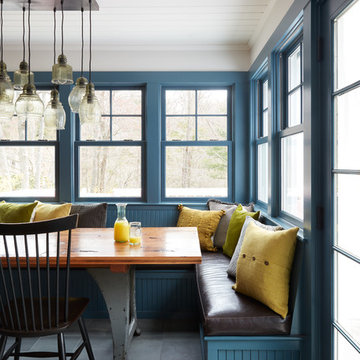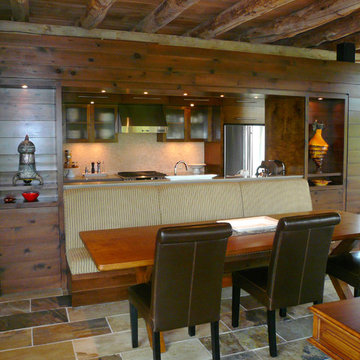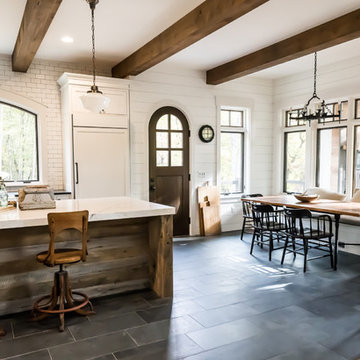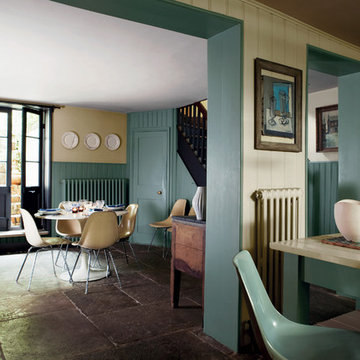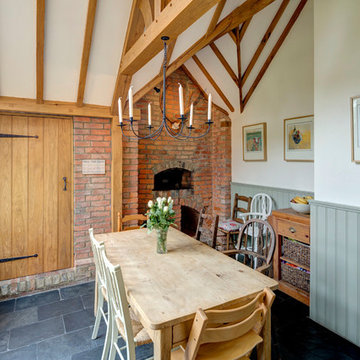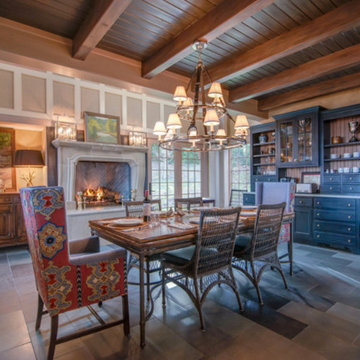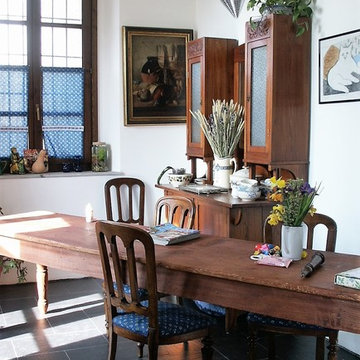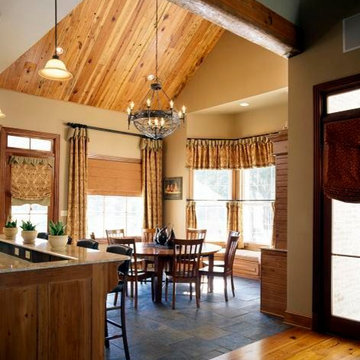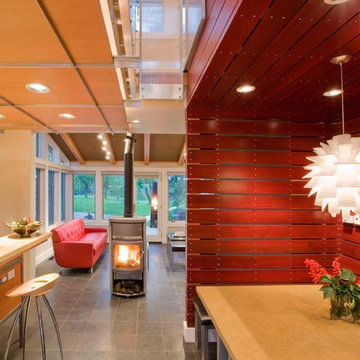カントリー風のダイニングキッチン (スレートの床) の写真
絞り込み:
資材コスト
並び替え:今日の人気順
写真 1〜20 枚目(全 26 枚)
1/4
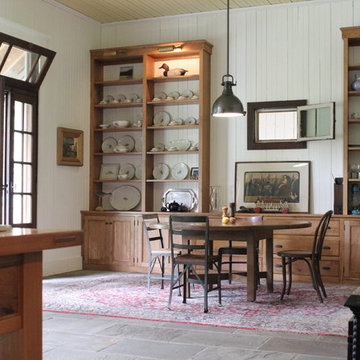
Farm House Kitchen built from a white oak tree harvested from the Owner's property. The Radiant heat in the Kitchen flooring is native Bluestone from Johnston & Rhodes. The double Cast Iron Kohler Sink is a reclaimed fixture with a Rohl faucet. Counters are by Vermont Soapstone. Appliances include a restored Wedgewood stove with double ovens and a refrigerator by Liebherr. Cabinetry designed by JWRA and built by Gergen Woodworks in Newburgh, NY. Lighting including the Pendants and picture lights are fixtures by Hudson Valley Lighting of Newburgh. Featured paintings include Carriage Driver by Chuck Wilkinson, Charlotte Valley Apples by Robert Ginder and Clothesline by Theodore Tihansky.
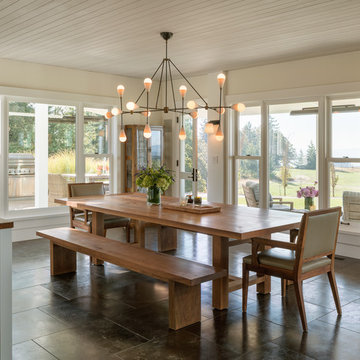
Eric Staudenmaier
他の地域にある高級な広いカントリー風のおしゃれなダイニングキッチン (ベージュの壁、スレートの床、暖炉なし、茶色い床) の写真
他の地域にある高級な広いカントリー風のおしゃれなダイニングキッチン (ベージュの壁、スレートの床、暖炉なし、茶色い床) の写真
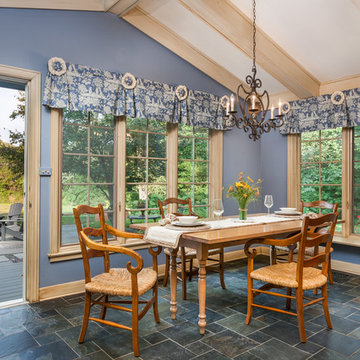
Michael Donovan | Reel Tour Media
シカゴにある高級な中くらいなカントリー風のおしゃれなダイニングキッチン (青い壁、スレートの床、暖炉なし) の写真
シカゴにある高級な中くらいなカントリー風のおしゃれなダイニングキッチン (青い壁、スレートの床、暖炉なし) の写真
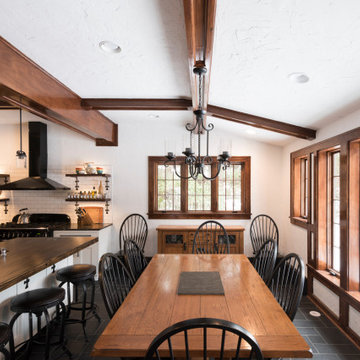
This Modern Farmhouse kitchen has a touch of rustic charm. Designed by Curtis Lumber Company, Inc., the kitchen features cabinets from Crystal Cabinet Works Inc. (Keyline Inset, Gentry). The glossy, rich, hand-painted look backsplash is by Daltile (Artigiano) and the slate floor is by Sheldon Slate. Photos property of Curtis Lumber company, Inc.
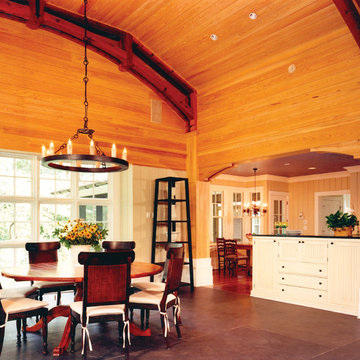
This 3,500 square foot, 4 bedroom cottage was designed as a weekend getaway for family and friends. The house was organized around the clients’ desire to maximize entertainment space and keep the main living space and its functions at a minimum. It is sited on a point to embrace two long view of the lake. The mail living space has large slab slate floors, a double fireplace faced in stone and a gabled cypress ceiling with trusses which incorporate materials appropriate to the surrounding terrain.
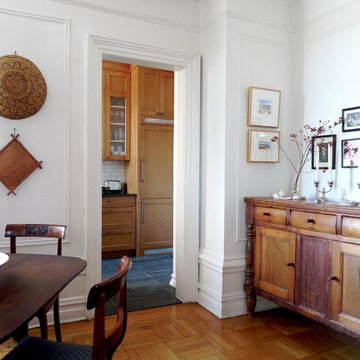
Copyright One to One Studio
ニューヨークにある高級な小さなカントリー風のおしゃれなダイニングキッチン (白い壁、スレートの床、グレーの床) の写真
ニューヨークにある高級な小さなカントリー風のおしゃれなダイニングキッチン (白い壁、スレートの床、グレーの床) の写真
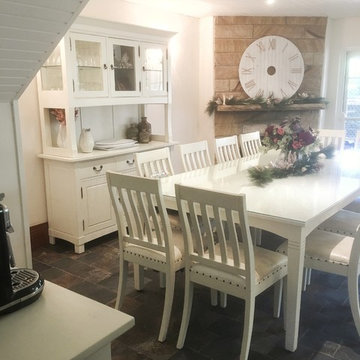
This dining room was dark and tight. By removing the wall, we are able to bring more natural light into the space and allow free flowing movement around the island. We also painted out the existing wall and ceiling panelling to brighten up the space.
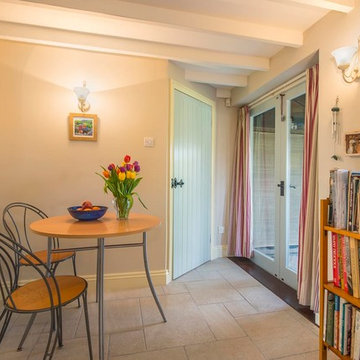
Damian James Bramley, DJB Photography
他の地域にあるカントリー風のおしゃれなダイニングキッチン (ベージュの壁、スレートの床) の写真
他の地域にあるカントリー風のおしゃれなダイニングキッチン (ベージュの壁、スレートの床) の写真
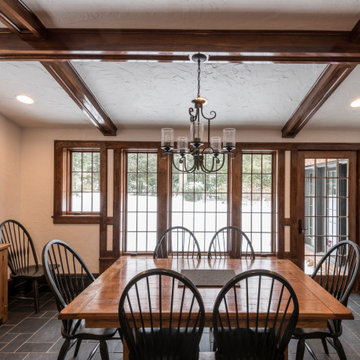
This Modern Farmhouse kitchen has a touch of rustic charm. Designed by Curtis Lumber Company, Inc., the kitchen features cabinets from Crystal Cabinet Works Inc. (Keyline Inset, Gentry). The glossy, rich, hand-painted look backsplash is by Daltile (Artigiano) and the slate floor is by Sheldon Slate. Photos property of Curtis Lumber company, Inc.
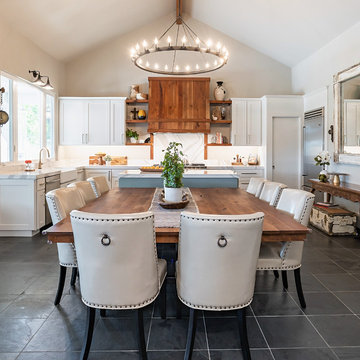
This 1990’s custom home previously had a small kitchen and living spaces that didn’t accommodate the homeowners love for hosting large gatherings. By rearranging the layout. opening (and closing) several walls, we were able to create a cohesive living, bar, and kitchen space that is now open to the family room. While we did not want to disrupt the exterior of the home, we reframed the old sliding door to allow us to wrap the cabinetry and install new windows providing light and views to the yard. The expansive kitchen is bright and airy with plenty of storage including a wrap around butlers pantry. Our team crafted beautiful wood accents throughout including: the hood, floating shelves, large table that can seat up to 10 people comfortably, and custom light fixture in the bar area. The bar is not only a fun area for entertaining, but highly functional with deep drawers for bottles and glassware, built-in ice maker and beverage cooler, a full sink and dishwasher, and custom millwork to frame a tall wine refrigerator.
カントリー風のダイニングキッチン (スレートの床) の写真
1

