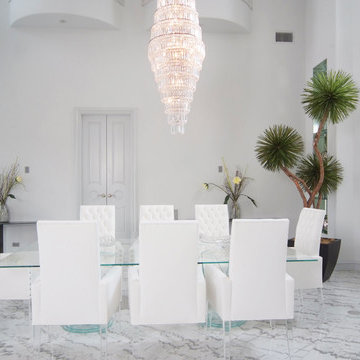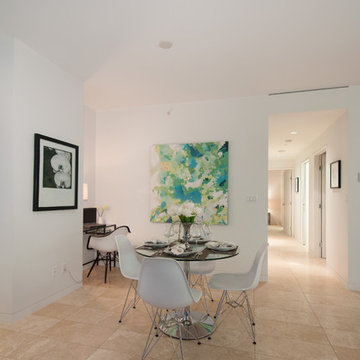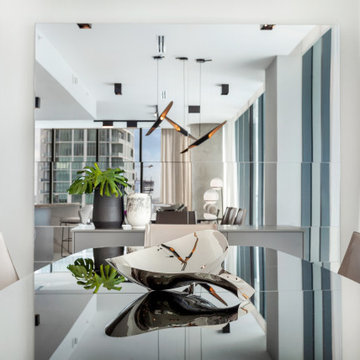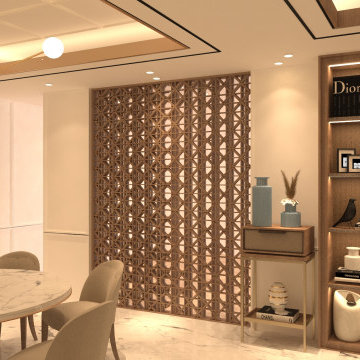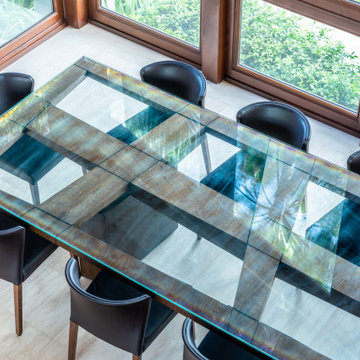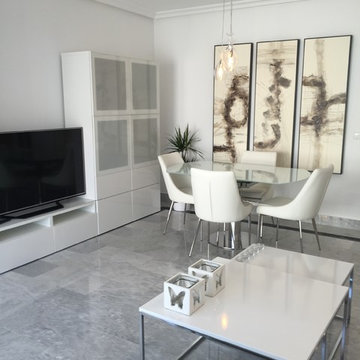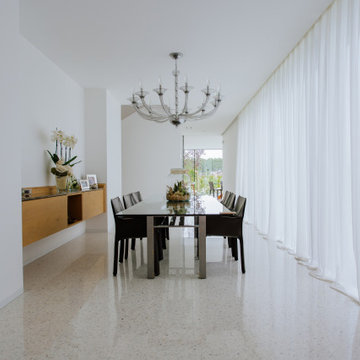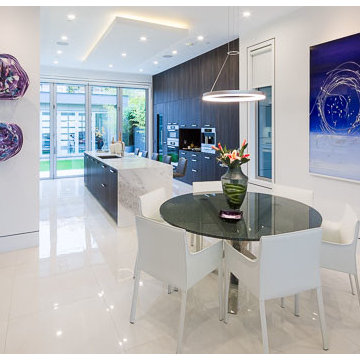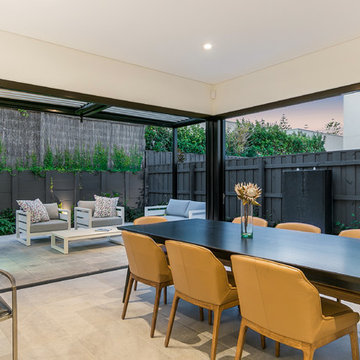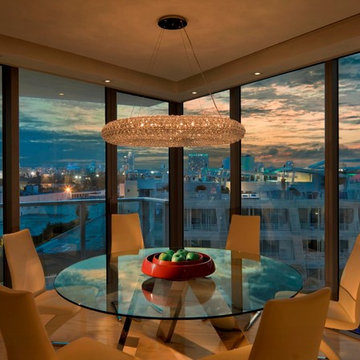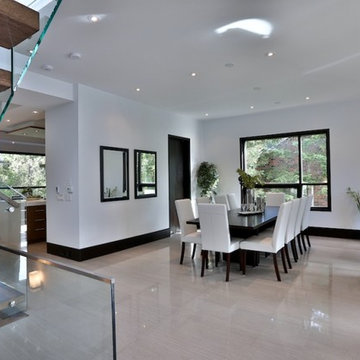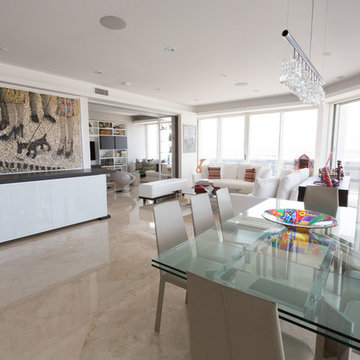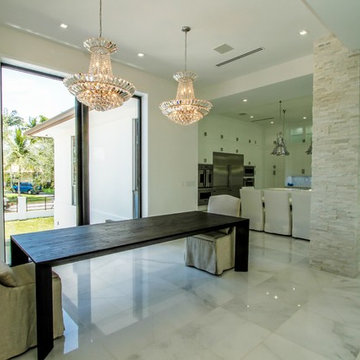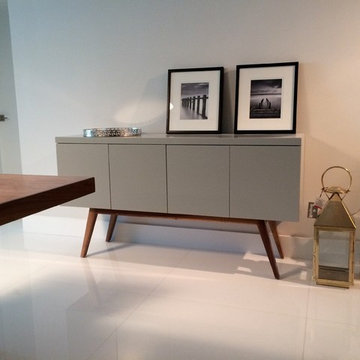モダンスタイルのダイニング (大理石の床、白い壁) の写真
絞り込み:
資材コスト
並び替え:今日の人気順
写真 121〜140 枚目(全 272 枚)
1/4
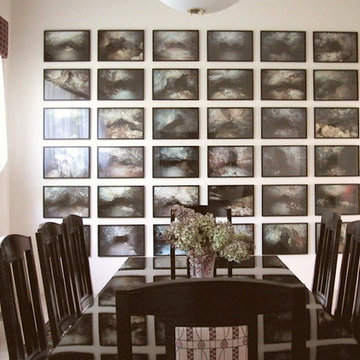
The formal double height dining room features a stunning display of photographic artwork hung as a monolithic grouping for maximum effect. 'these form a strong backdrop for the "Ora" Collection dining table and chairs, designed by David Estreich for Mariani.
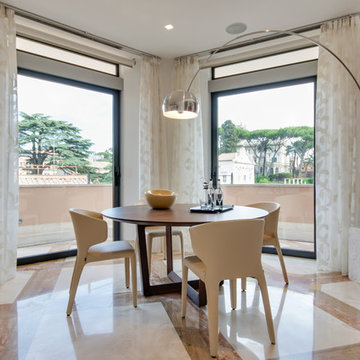
Marmi e pietre pregiate rivestono interamente i pavimenti, le superfici verticali dei bagni e quelle orizzontali della cucina. La grande cura nei particolari, nei colori e nelle finiture è palpabile. Risaltano soprattutto i marmi dei box doccia: onice arancio a vena continua e Picasso brown montato a macchia aperta. Sempre nei bagni, le pareti in pietra di Vicenza a lavorazione rigata sono accostate ai pavimenti nello stesso materiale, ma con trattamento antimacchia e finitura opaca.
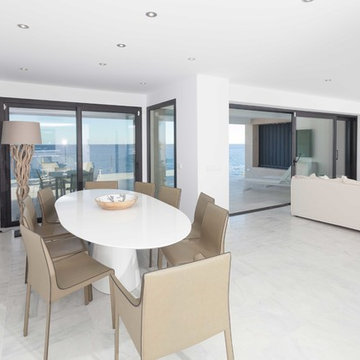
Reforma de una vivienda unifamiliar de planta baja y piso en primera línea del mar, con acceso a su propio embarcadero.
Al estar situada en la zona de protección de costas, no se pudo modificar el volumen existente ni la piscina. Por tanto, se realizó una reforma integral con una nueva distribución y acabados. La nueva distribución plantea espacios más diáfanos y de mayores dimensiones.
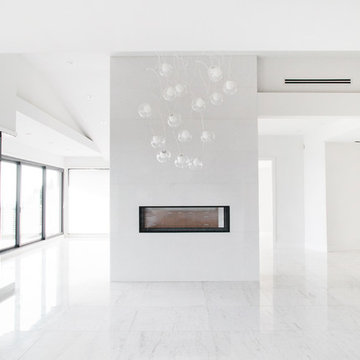
Dining room.
バンクーバーにあるラグジュアリーな巨大なモダンスタイルのおしゃれなLDK (白い壁、大理石の床、横長型暖炉、石材の暖炉まわり、白い床) の写真
バンクーバーにあるラグジュアリーな巨大なモダンスタイルのおしゃれなLDK (白い壁、大理石の床、横長型暖炉、石材の暖炉まわり、白い床) の写真
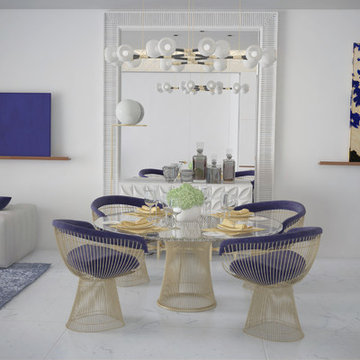
Месторасположение: Bat Yam Seaside, Israel
Площадь: 110 м2
Миллионы людей мечтают о доме возле моря. А для этой семьи мечта о квартире на берегу Средиземного моря стала реальностью. Это для нас первый опыт работы в другой стране, challenge, который было интересно преодолеть . Задачи проекта: создать светлое, легкое пространство, в котором из каждого уголка можно было бы любоваться морем, кошерная кухня (раздельное приготовление, употребление мясных и молочных продуктов), галерея со сменной экспозицией, заказчики коллекционируют живопись в стиле модерн и contemporary art.
Архитектурная фишкой интерьера стала ниши центрального канального кондиционирования, декорированные ажурной решеткой с подсветкой. Продолжает ажурный узор решеток вертикальная пергола, которая добавляет изюминку и создает игру света и тени на балконе.
Зеркало над рабочей поверхностью кухни - способ любоваться морем, готовя или моя посуду.
Центр комнаты - обеденная зона, король которой platner dining table and armchair by Warren Platner from Knoll.
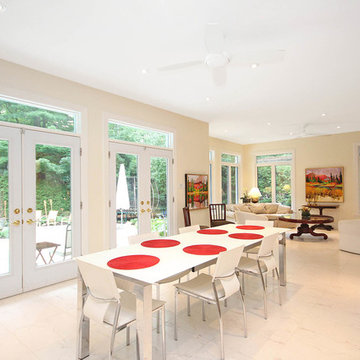
The owners of this charming French Cape Cod style wanted to expand their living spaces with an addition. Their design requirements specified that the roof, dormers, windows, and master bedroom balcony door not be disturbed. The perfect creative solution would capitalize on the view of the backyard swimming pool, provide open entertaining spaces, and invite the flow of natural light.
An existing three-season room was removed and replaced by a one-storey flat roof addition. This new space allowed the creation of an open dining room and den, each flowing seamlessly into the other. Two six-foot terrace doors visually and practically integrate the outdoors. White tiled floors and mirrored backsplashes combine with the exposed stone to create a very pleasing modern twist, in an otherwise traditional home. The new kitchen offers more than double the counter and storage space, while its clean white cabinets add to the contemporary feel. A sunken wet bar provides a practical spot for preparing cocktails.
Heating and cooling and indoor air quality of the addition and kitchen was a challenge due to the existing boiler system. The existing stone walls had to be addressed to avoid thermal bridging and cold infiltration. A new 97% high efficiency boiler was installed, as well as hydronic in-floor radiant heat.
The improvements to the exterior are stunning! The once awkward exit onto the rear patio has been eliminated and you now find yourself directly on the updated pool deck. The new flat roof provided space for a master suite balcony, which also brings natural light into the second storey.
The open floor plan allows easy entertaining in a light-filled space with tons of style! Our client’s have told us that we have exceeded their expectations! What more could we ask for?
モダンスタイルのダイニング (大理石の床、白い壁) の写真
7
