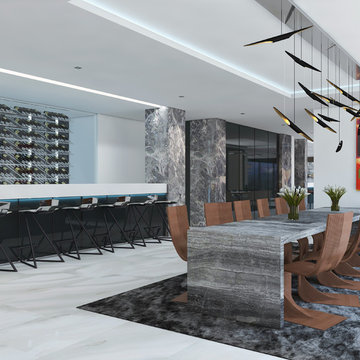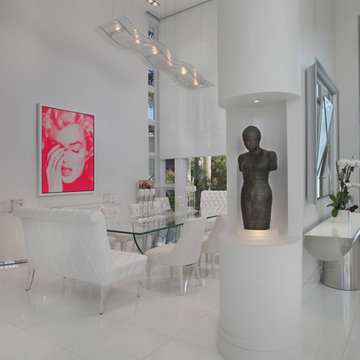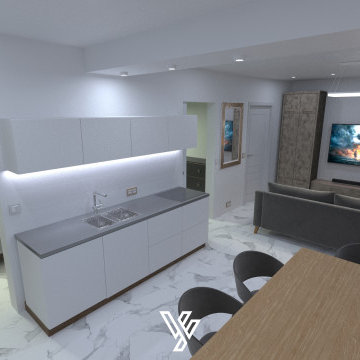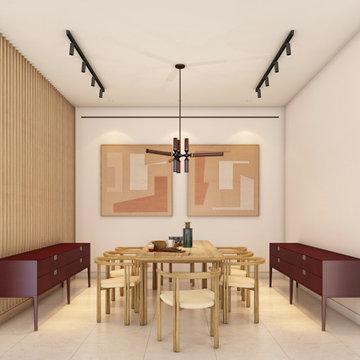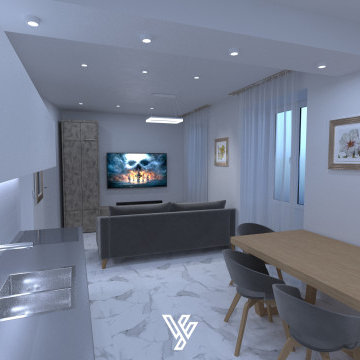巨大なモダンスタイルのダイニング (大理石の床、白い壁) の写真
絞り込み:
資材コスト
並び替え:今日の人気順
写真 1〜19 枚目(全 19 枚)
1/5

We love this formal dining room's coffered ceiling, arched windows, custom wine fridge, and marble floors.
フェニックスにあるラグジュアリーな巨大なモダンスタイルのおしゃれなLDK (白い壁、大理石の床、白い床、格子天井) の写真
フェニックスにあるラグジュアリーな巨大なモダンスタイルのおしゃれなLDK (白い壁、大理石の床、白い床、格子天井) の写真
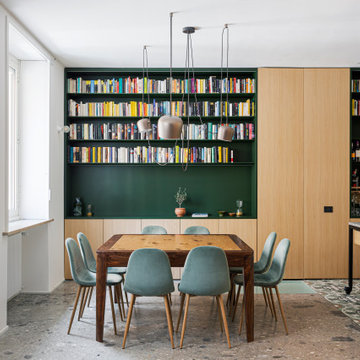
Sala da pranzo.
Pavimentazione realizzata in marmo CEPPO DI GRE, Armadiatura realizzata su misura in ROVERE, finitura nicchia e mensole LACCATURA.
Illuminazione FLOS.
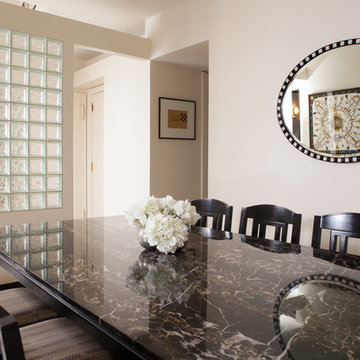
A view of the dining room, looking back toward the foyer. The wall between the two spaces was detailed for both definition and flow. We employ glass block here because it provides both transparency and solidity. The dining table and chairs are from the "Ora Collection," designed by David Estreich for Mariani. A decorative curved niche is flanked by the two windows whose unequal sizes are skillfully camouflaged by building out the wall.
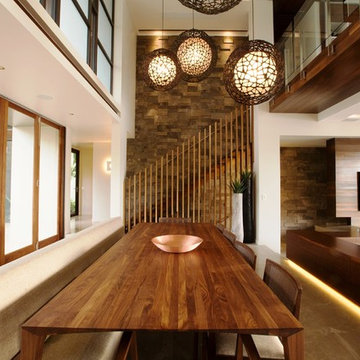
The dining room is located in a central space within a double height void. Strong natural material finishes such as marble slab flooring, stone walls and dark roasted timber provide a lasting impression.
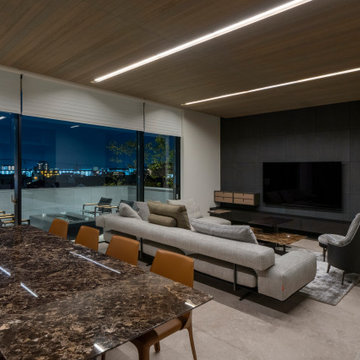
ゆったり過ごせるフォーマルリビング・LDの大空間が広がる。そこに北側の落ち着いた雰囲気の和室や南側の明るいテラスが付属し、フォーマルリビング・LDを中心に
様々な場が集まりつながる
神戸にある巨大なモダンスタイルのおしゃれなダイニングキッチン (白い壁、大理石の床、白い床、白い天井) の写真
神戸にある巨大なモダンスタイルのおしゃれなダイニングキッチン (白い壁、大理石の床、白い床、白い天井) の写真
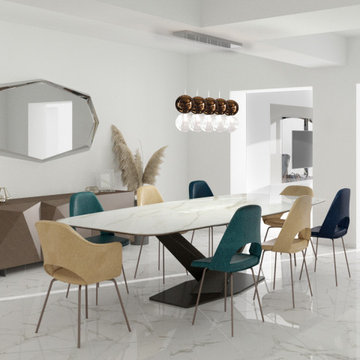
Progetto per grande sala da pranzo comunicante con il soggiorno - Render fotorealistico
他の地域にある巨大なモダンスタイルのおしゃれなLDK (白い壁、大理石の床、暖炉なし、白い床、折り上げ天井) の写真
他の地域にある巨大なモダンスタイルのおしゃれなLDK (白い壁、大理石の床、暖炉なし、白い床、折り上げ天井) の写真
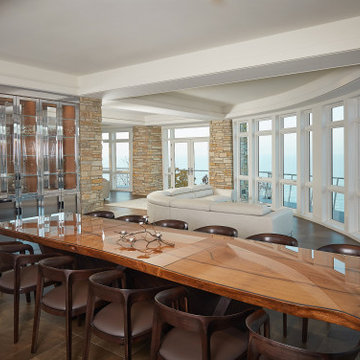
A wall of beautiful windows in this modern great room
グランドラピッズにある巨大なモダンスタイルのおしゃれなダイニング (白い壁、大理石の床、茶色い床、格子天井、レンガ壁) の写真
グランドラピッズにある巨大なモダンスタイルのおしゃれなダイニング (白い壁、大理石の床、茶色い床、格子天井、レンガ壁) の写真
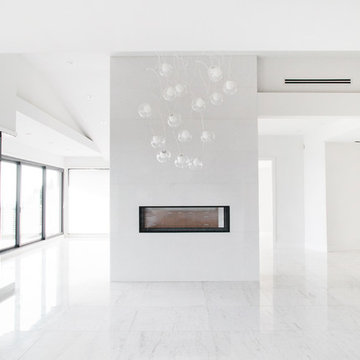
Dining room.
バンクーバーにあるラグジュアリーな巨大なモダンスタイルのおしゃれなLDK (白い壁、大理石の床、横長型暖炉、石材の暖炉まわり、白い床) の写真
バンクーバーにあるラグジュアリーな巨大なモダンスタイルのおしゃれなLDK (白い壁、大理石の床、横長型暖炉、石材の暖炉まわり、白い床) の写真
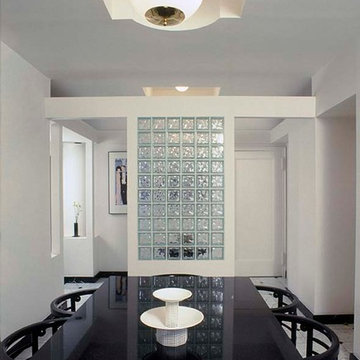
The goal of the renovation, therefore, was not to restore the apartment to its original grandeur, but to create a new space which would evoke the spirit of that grandeur in a modern setting.
This black, white and gold color scheme is carried throughout the apartment. One enters into a spacious foyer with the formal dining room just beyond. The entry foyer and dining room were placed on axis with each other, separated by a screen wall with glass block which gives the dining room visual privacy, and yet allows the two spaces to flow together. Both the dining room and the foyer features 3-level ceiling arrangements which generate architectural interest.
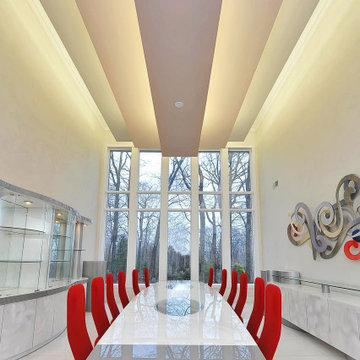
Double high dining room
ニューヨークにあるラグジュアリーな巨大なモダンスタイルのおしゃれなダイニングキッチン (白い壁、大理石の床、白い床) の写真
ニューヨークにあるラグジュアリーな巨大なモダンスタイルのおしゃれなダイニングキッチン (白い壁、大理石の床、白い床) の写真
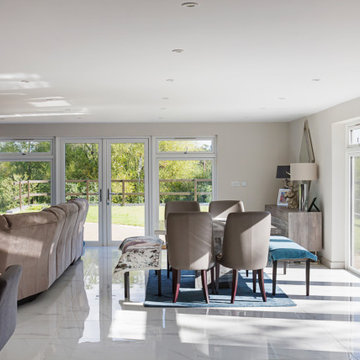
Project Completion
The property is an amazing transformation. We've taken a dark and formerly disjointed house and broken down the rooms barriers to create a light and spacious home for all the family.
Our client’s love spending time together and they now they have a home where all generations can comfortably come together under one roof.
The open plan kitchen / living space is large enough for everyone to gather whilst there are areas like the snug to get moments of peace and quiet away from the hub of the home.
We’ve substantially increased the size of the property using no more than the original footprint of the existing house. The volume gained has allowed them to create five large bedrooms, two with en-suites and a family bathroom on the first floor providing space for all the family to stay.
The home now combines bright open spaces with secluded, hidden areas, designed to make the most of the views out to their private rear garden and the landscape beyond.
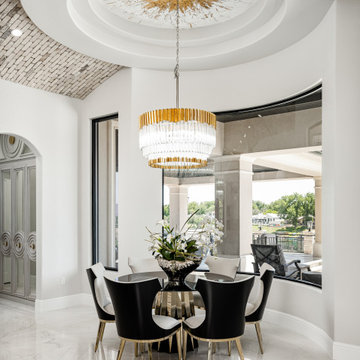
We love this dining area, the curved brick ceiling, vaulted tray ceiling, chandelier, and marble floors.
フェニックスにあるラグジュアリーな巨大なモダンスタイルのおしゃれなダイニングキッチン (白い壁、大理石の床、白い床、三角天井、パネル壁) の写真
フェニックスにあるラグジュアリーな巨大なモダンスタイルのおしゃれなダイニングキッチン (白い壁、大理石の床、白い床、三角天井、パネル壁) の写真
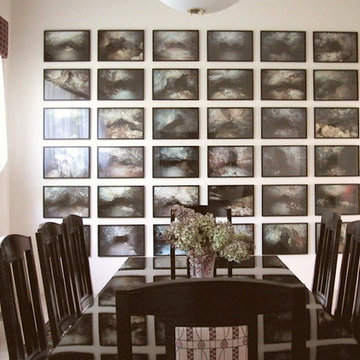
The formal double height dining room features a stunning display of photographic artwork hung as a monolithic grouping for maximum effect. 'these form a strong backdrop for the "Ora" Collection dining table and chairs, designed by David Estreich for Mariani.
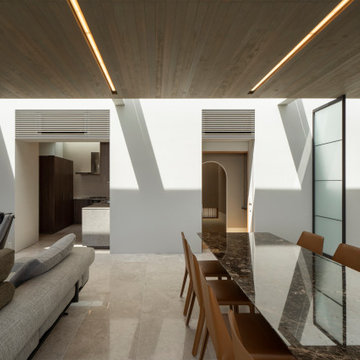
ゆったり過ごせるフォーマルリビング・LDの大空間が広がる。そこに北側の落ち着いた雰囲気の和室や南側の明るいテラスが付属し、フォーマルリビング・LDを中心に
様々な場が集まりつながる
神戸にある巨大なモダンスタイルのおしゃれなダイニングキッチン (白い壁、大理石の床、白い床) の写真
神戸にある巨大なモダンスタイルのおしゃれなダイニングキッチン (白い壁、大理石の床、白い床) の写真
巨大なモダンスタイルのダイニング (大理石の床、白い壁) の写真
1
