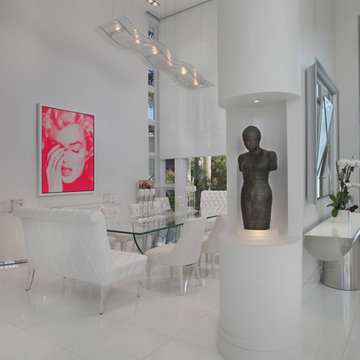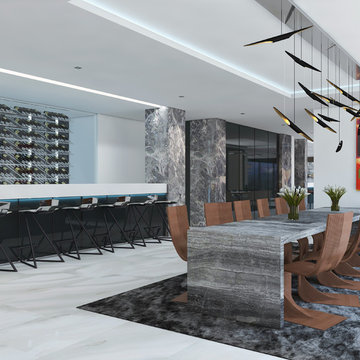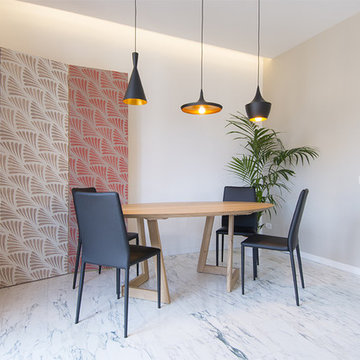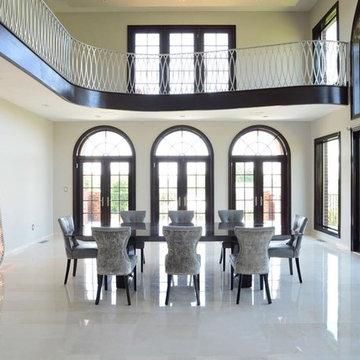巨大なモダンスタイルのダイニング (大理石の床) の写真
絞り込み:
資材コスト
並び替え:今日の人気順
写真 1〜20 枚目(全 46 枚)
1/4
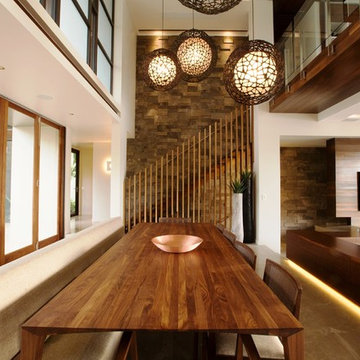
The dining room is located in a central space within a double height void. Strong natural material finishes such as marble slab flooring, stone walls and dark roasted timber provide a lasting impression.

World Renowned Interior Design Firm Fratantoni Interior Designers created these beautiful home designs! They design homes for families all over the world in any size and style. They also have in-house Architecture Firm Fratantoni Design and world class Luxury Home Building Firm Fratantoni Luxury Estates! Hire one or all three companies to design, build and or remodel your home!
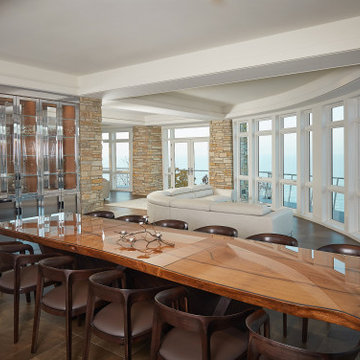
A wall of beautiful windows in this modern great room
グランドラピッズにある巨大なモダンスタイルのおしゃれなダイニング (白い壁、大理石の床、茶色い床、格子天井、レンガ壁) の写真
グランドラピッズにある巨大なモダンスタイルのおしゃれなダイニング (白い壁、大理石の床、茶色い床、格子天井、レンガ壁) の写真
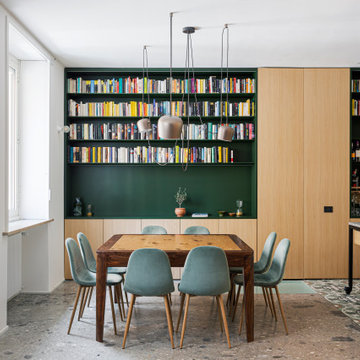
Sala da pranzo.
Pavimentazione realizzata in marmo CEPPO DI GRE, Armadiatura realizzata su misura in ROVERE, finitura nicchia e mensole LACCATURA.
Illuminazione FLOS.
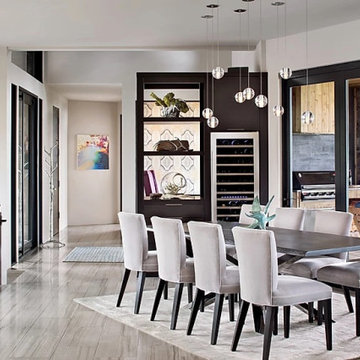
Parade Of Homes
"Best Master Suite Dream"
"Best Class Dream"
"Best Master Suite"
他の地域にあるラグジュアリーな巨大なモダンスタイルのおしゃれなダイニングキッチン (グレーの壁、大理石の床、グレーの床) の写真
他の地域にあるラグジュアリーな巨大なモダンスタイルのおしゃれなダイニングキッチン (グレーの壁、大理石の床、グレーの床) の写真
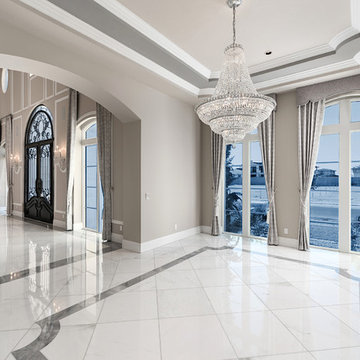
World Renowned Architecture Firm Fratantoni Design created this beautiful home! They design home plans for families all over the world in any size and style. They also have in-house Interior Designer Firm Fratantoni Interior Designers and world class Luxury Home Building Firm Fratantoni Luxury Estates! Hire one or all three companies to design and build and or remodel your home!
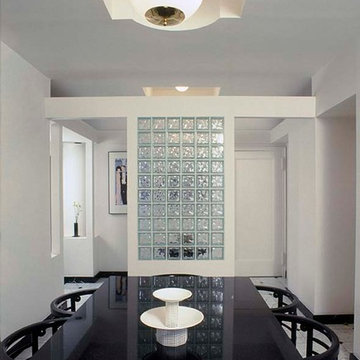
The goal of the renovation, therefore, was not to restore the apartment to its original grandeur, but to create a new space which would evoke the spirit of that grandeur in a modern setting.
This black, white and gold color scheme is carried throughout the apartment. One enters into a spacious foyer with the formal dining room just beyond. The entry foyer and dining room were placed on axis with each other, separated by a screen wall with glass block which gives the dining room visual privacy, and yet allows the two spaces to flow together. Both the dining room and the foyer features 3-level ceiling arrangements which generate architectural interest.
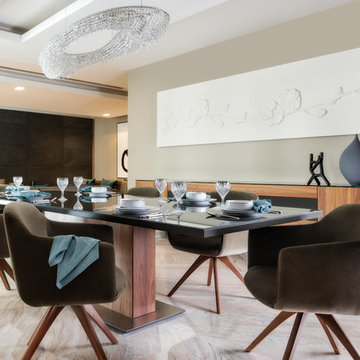
他の地域にあるラグジュアリーな巨大なモダンスタイルのおしゃれなLDK (ベージュの壁、大理石の床、グレーの床) の写真
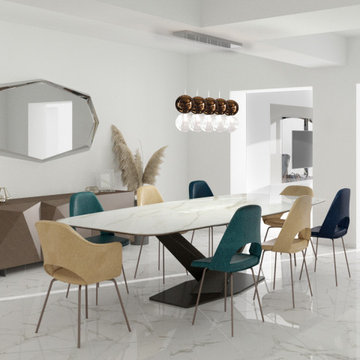
Progetto per grande sala da pranzo comunicante con il soggiorno - Render fotorealistico
他の地域にある巨大なモダンスタイルのおしゃれなLDK (白い壁、大理石の床、暖炉なし、白い床、折り上げ天井) の写真
他の地域にある巨大なモダンスタイルのおしゃれなLDK (白い壁、大理石の床、暖炉なし、白い床、折り上げ天井) の写真
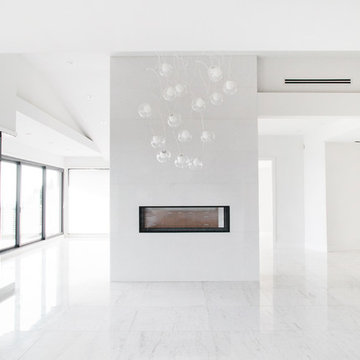
Dining room.
バンクーバーにあるラグジュアリーな巨大なモダンスタイルのおしゃれなLDK (白い壁、大理石の床、横長型暖炉、石材の暖炉まわり、白い床) の写真
バンクーバーにあるラグジュアリーな巨大なモダンスタイルのおしゃれなLDK (白い壁、大理石の床、横長型暖炉、石材の暖炉まわり、白い床) の写真
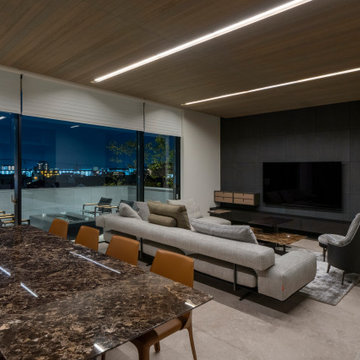
ゆったり過ごせるフォーマルリビング・LDの大空間が広がる。そこに北側の落ち着いた雰囲気の和室や南側の明るいテラスが付属し、フォーマルリビング・LDを中心に
様々な場が集まりつながる
神戸にある巨大なモダンスタイルのおしゃれなダイニングキッチン (白い壁、大理石の床、白い床、白い天井) の写真
神戸にある巨大なモダンスタイルのおしゃれなダイニングキッチン (白い壁、大理石の床、白い床、白い天井) の写真
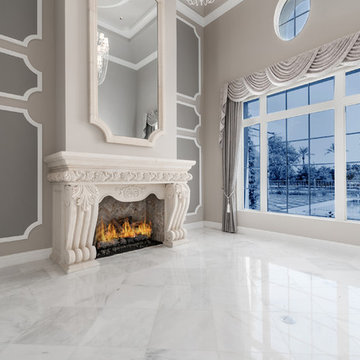
Modern and intricate fireplace design and details in the formal living room of this modern mansion.
フェニックスにあるラグジュアリーな巨大なモダンスタイルのおしゃれな独立型ダイニング (マルチカラーの壁、大理石の床、標準型暖炉、石材の暖炉まわり、マルチカラーの床) の写真
フェニックスにあるラグジュアリーな巨大なモダンスタイルのおしゃれな独立型ダイニング (マルチカラーの壁、大理石の床、標準型暖炉、石材の暖炉まわり、マルチカラーの床) の写真
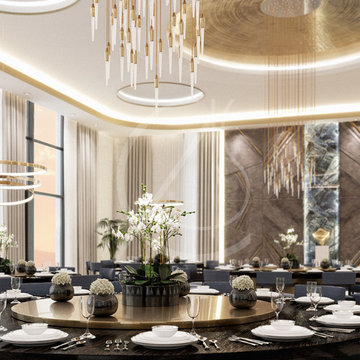
A high-end and expansive dining hall illustrate the sense of grandeur of the luxury modern palace guest house design, featuring impressive dynamic chandeliers that extend from circular recesses in the ceiling, mirroring the circular dining table tops.
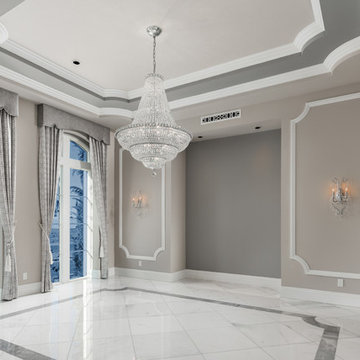
World Renowned Architecture Firm Fratantoni Design created this beautiful home! They design home plans for families all over the world in any size and style. They also have in-house Interior Designer Firm Fratantoni Interior Designers and world class Luxury Home Building Firm Fratantoni Luxury Estates! Hire one or all three companies to design and build and or remodel your home!
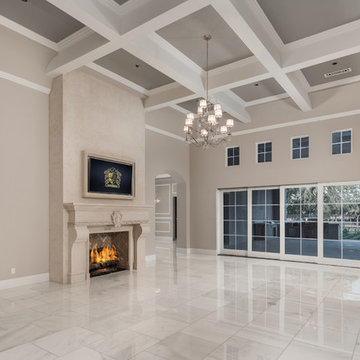
World Renowned Luxury Home Builder Fratantoni Luxury Estates built these beautiful Fireplaces! They build homes for families all over the country in any size and style. They also have in-house Architecture Firm Fratantoni Design and world-class interior designer Firm Fratantoni Interior Designers! Hire one or all three companies to design, build and or remodel your home!
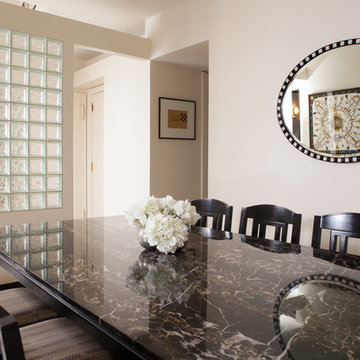
A view of the dining room, looking back toward the foyer. The wall between the two spaces was detailed for both definition and flow. We employ glass block here because it provides both transparency and solidity. The dining table and chairs are from the "Ora Collection," designed by David Estreich for Mariani. A decorative curved niche is flanked by the two windows whose unequal sizes are skillfully camouflaged by building out the wall.
巨大なモダンスタイルのダイニング (大理石の床) の写真
1
