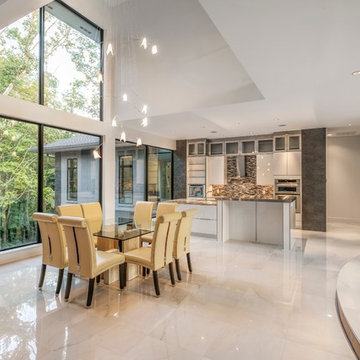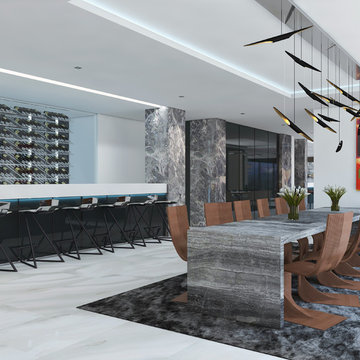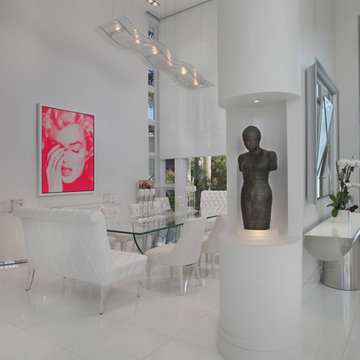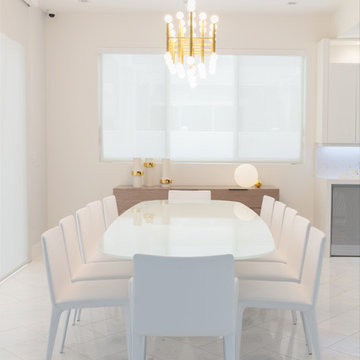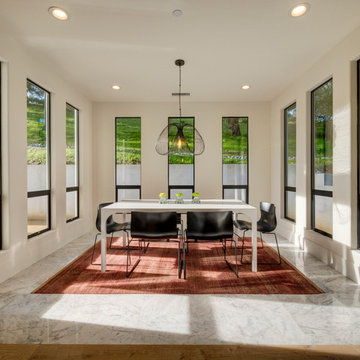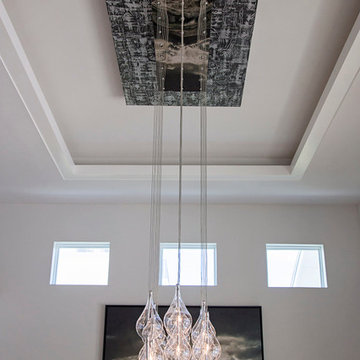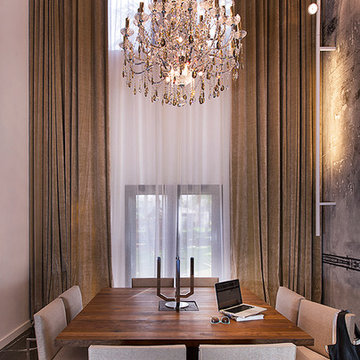ラグジュアリーなモダンスタイルのダイニング (大理石の床、白い壁) の写真
絞り込み:
資材コスト
並び替え:今日の人気順
写真 1〜20 枚目(全 43 枚)
1/5

We love this formal dining room's coffered ceiling, arched windows, custom wine fridge, and marble floors.
フェニックスにあるラグジュアリーな巨大なモダンスタイルのおしゃれなLDK (白い壁、大理石の床、白い床、格子天井) の写真
フェニックスにあるラグジュアリーな巨大なモダンスタイルのおしゃれなLDK (白い壁、大理石の床、白い床、格子天井) の写真
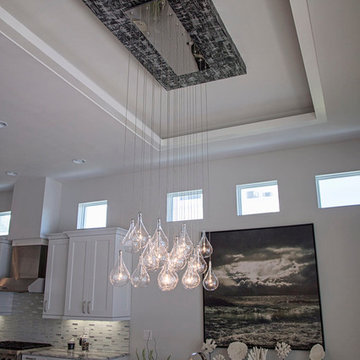
Beautiful and unique pendant lighting!
マイアミにあるラグジュアリーな広いモダンスタイルのおしゃれなダイニングキッチン (白い壁、大理石の床) の写真
マイアミにあるラグジュアリーな広いモダンスタイルのおしゃれなダイニングキッチン (白い壁、大理石の床) の写真
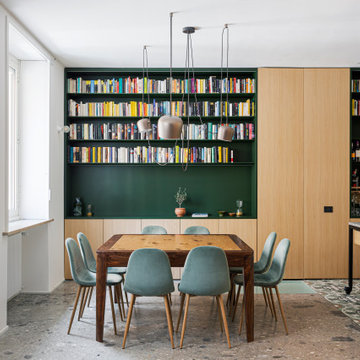
Sala da pranzo.
Pavimentazione realizzata in marmo CEPPO DI GRE, Armadiatura realizzata su misura in ROVERE, finitura nicchia e mensole LACCATURA.
Illuminazione FLOS.
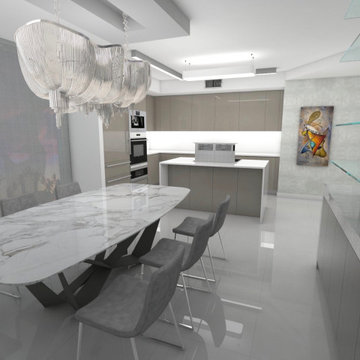
Modern Dining Room
オーランドにあるラグジュアリーな中くらいなモダンスタイルのおしゃれなダイニングキッチン (白い壁、大理石の床、暖炉なし、白い床) の写真
オーランドにあるラグジュアリーな中くらいなモダンスタイルのおしゃれなダイニングキッチン (白い壁、大理石の床、暖炉なし、白い床) の写真
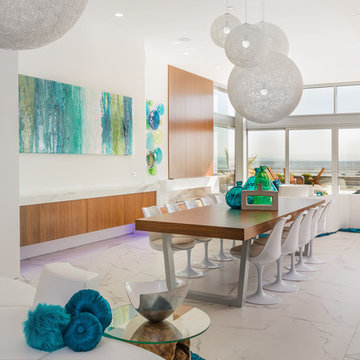
Open concept views along with 11 ft ceilings with floor to ceiling custom commercial window glazing enhance the views of this waterfront property. Beach living at its finest with the ocean steps outside these windows. Large format porcelain tile floors with the look of Marble ad the timeless look to the interior. Custom Teak walls,cabinetry, and furnishings ad a touch of warmth. One of the homes six fireplaces in living room is Optimist water fireplace. John Bentley Photography - Vancouver
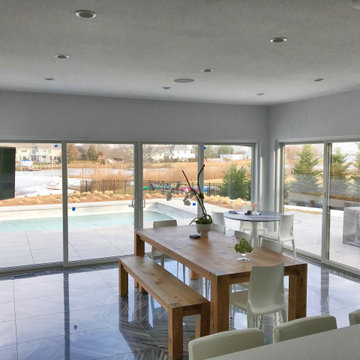
This dining room off of the kitchen island has an almost panoramic view to the patio, pool, and river with a view through its multiple large glass doors on two walls. The stunning black & white Kauri tile floors add interest. The simplicity of the space & the simple rectangular wood table with wood bench and white chairs are the perfect backdrop to allow people to take in the beautiful view.
From the small round table in the corner, people can almost feel as though they are outside with the wide view.
If the doors are open this is truly indoor outdoor living.
From the kitchen or dining room the wall mounted television on a swing-arm is easily seen by all.
This modern transformation from an outdated home in Rumson, NJ came about by the vision of jersey shore architect, Brendan McHugh, & the work of Lead Dog Construction. This involved an addition and major renovation of this waterfront home.
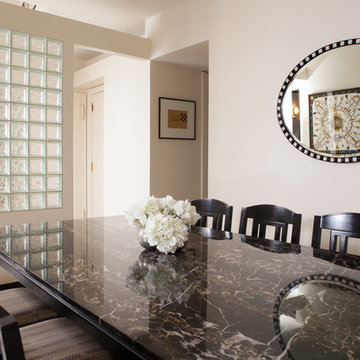
A view of the dining room, looking back toward the foyer. The wall between the two spaces was detailed for both definition and flow. We employ glass block here because it provides both transparency and solidity. The dining table and chairs are from the "Ora Collection," designed by David Estreich for Mariani. A decorative curved niche is flanked by the two windows whose unequal sizes are skillfully camouflaged by building out the wall.
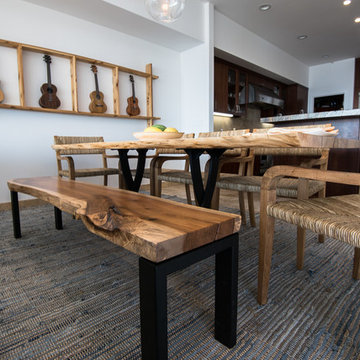
Want a little music?
A chic denim rug complements the ukulele frame transformed into art by my favorite carpenter, Levi Brewster.
Stanley Wu
ロサンゼルスにあるラグジュアリーな広いモダンスタイルのおしゃれなダイニング (白い壁、大理石の床、暖炉なし) の写真
ロサンゼルスにあるラグジュアリーな広いモダンスタイルのおしゃれなダイニング (白い壁、大理石の床、暖炉なし) の写真
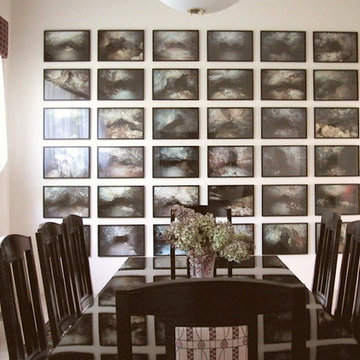
The formal double height dining room features a stunning display of photographic artwork hung as a monolithic grouping for maximum effect. 'these form a strong backdrop for the "Ora" Collection dining table and chairs, designed by David Estreich for Mariani.
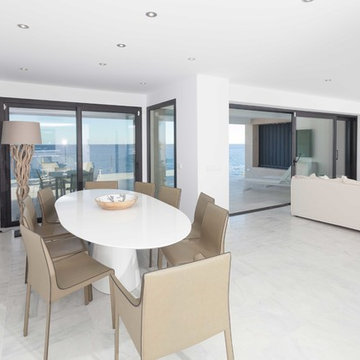
Reforma de una vivienda unifamiliar de planta baja y piso en primera línea del mar, con acceso a su propio embarcadero.
Al estar situada en la zona de protección de costas, no se pudo modificar el volumen existente ni la piscina. Por tanto, se realizó una reforma integral con una nueva distribución y acabados. La nueva distribución plantea espacios más diáfanos y de mayores dimensiones.
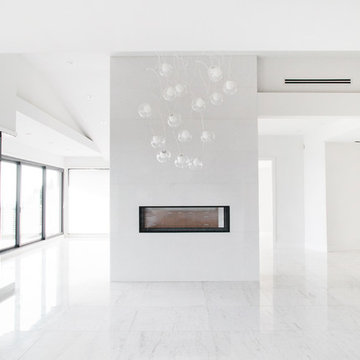
Dining room.
バンクーバーにあるラグジュアリーな巨大なモダンスタイルのおしゃれなLDK (白い壁、大理石の床、横長型暖炉、石材の暖炉まわり、白い床) の写真
バンクーバーにあるラグジュアリーな巨大なモダンスタイルのおしゃれなLDK (白い壁、大理石の床、横長型暖炉、石材の暖炉まわり、白い床) の写真
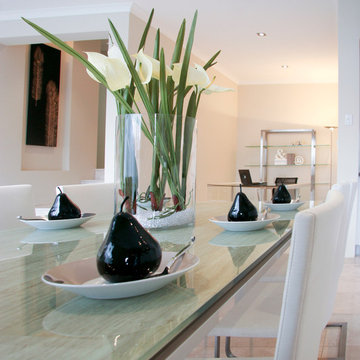
New home, Complete Interior Design, from concept to completion - Despina Design
Photography - Pearlin Design and Photography
パースにあるラグジュアリーな広いモダンスタイルのおしゃれなダイニング (白い壁、大理石の床、ベージュの床) の写真
パースにあるラグジュアリーな広いモダンスタイルのおしゃれなダイニング (白い壁、大理石の床、ベージュの床) の写真
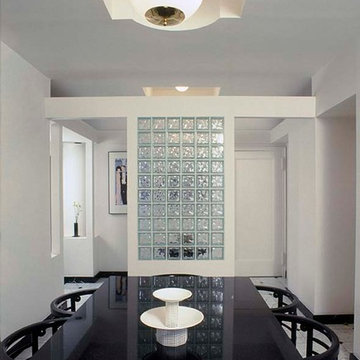
The goal of the renovation, therefore, was not to restore the apartment to its original grandeur, but to create a new space which would evoke the spirit of that grandeur in a modern setting.
This black, white and gold color scheme is carried throughout the apartment. One enters into a spacious foyer with the formal dining room just beyond. The entry foyer and dining room were placed on axis with each other, separated by a screen wall with glass block which gives the dining room visual privacy, and yet allows the two spaces to flow together. Both the dining room and the foyer features 3-level ceiling arrangements which generate architectural interest.
ラグジュアリーなモダンスタイルのダイニング (大理石の床、白い壁) の写真
1
