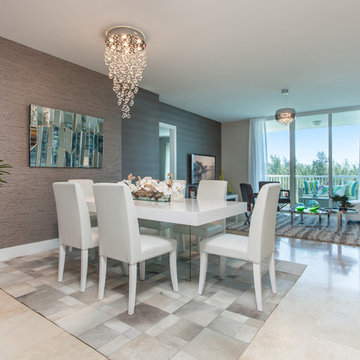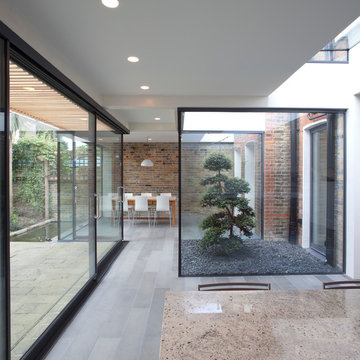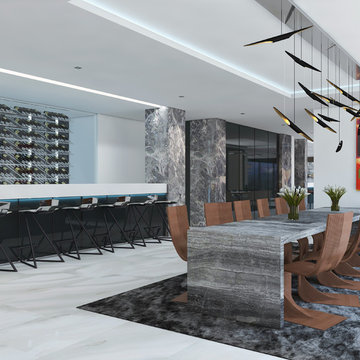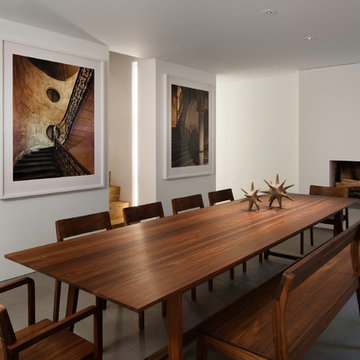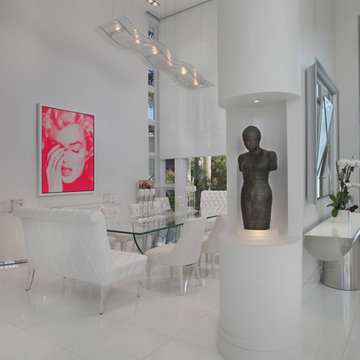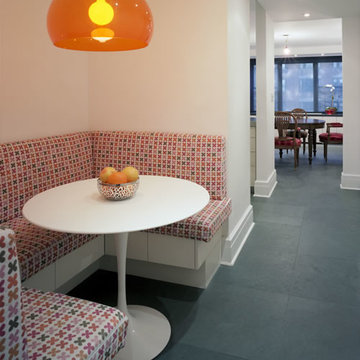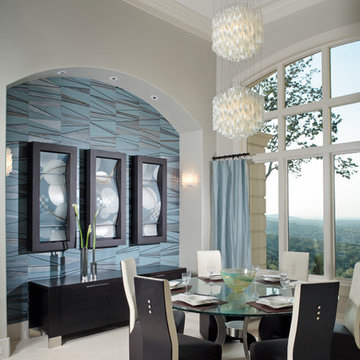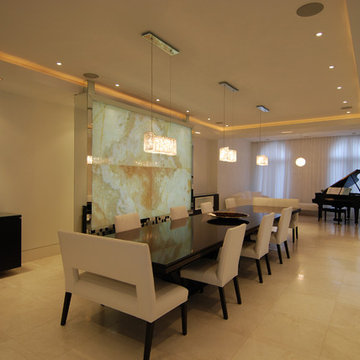モダンスタイルのダイニング (大理石の床、スレートの床) の写真
絞り込み:
資材コスト
並び替え:今日の人気順
写真 81〜100 枚目(全 621 枚)
1/4
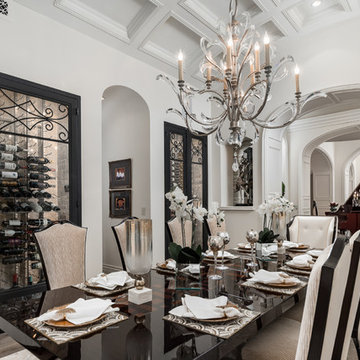
The French Villa has custom formal dining furniture for the whole family to enjoy!
フェニックスにあるラグジュアリーな広いモダンスタイルのおしゃれな独立型ダイニング (ベージュの壁、大理石の床、白い床) の写真
フェニックスにあるラグジュアリーな広いモダンスタイルのおしゃれな独立型ダイニング (ベージュの壁、大理石の床、白い床) の写真
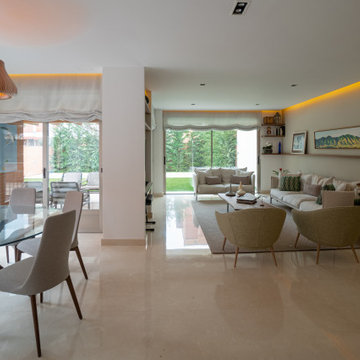
Reforma integral de esta moderna casa en la prestigiosa urbanización de Aravaca en Madrid.
マドリードにある高級な広いモダンスタイルのおしゃれなLDK (グレーの壁、大理石の床、暖炉なし、ベージュの床) の写真
マドリードにある高級な広いモダンスタイルのおしゃれなLDK (グレーの壁、大理石の床、暖炉なし、ベージュの床) の写真
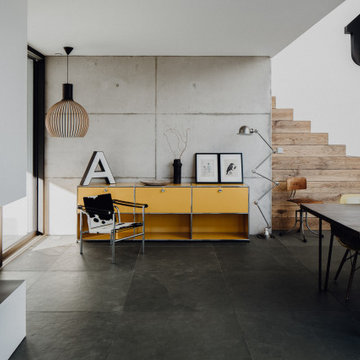
Haus des Jahres 2014
Diese moderne Flachdachvilla, entworfen für eine 4köpfige Familie in Pfaffenhofen, erhielt den ersten Preis im Wettbewerb „Haus des Jahres“, veranstaltet von Europas größter Wohnzeitschrift „Schöner Wohnen“. Mit seinen formalen Bezügen zum Bauhaus besticht der L-förmige Bau durch seine großflächigen Glasfronten, über die Licht und Luft im Innern erschlossen werden. Das begeisterte die Jury ebenso wie „die moderne Interpretation der Holztafelbauweise, deren wetterunabhängige, präzise und schnelle Vorfertigung an Qualität nicht zu überbieten ist“.
Sichtbeton, Holz und Glas dominieren die ästhetische Schlichtheit des Gebäudes, akzentuiert durch Elemente wie die historische, gusseiserne Stütze im Wohnbereich. Diese wurde bewusst als sichtbares, statisches Element der Gesamtkonstruktion eingesetzt und zur Geltung gebracht. Ein ganz besonderer Bestandteil der Innengestaltung ist auch die aus Blockstufen gearbeitet Eichentreppe, die nicht nur dem funktionalen Auf und AB dient sondern ebenso Sitzgelegenheit bietet. Die zahlreichen Designklassiker aus den 20er bis 60er Jahren, eine Leidenschaft der Bauherrin, tragen zu der gelungenen Symbiose aus Bauhaus, Midcentury und 21. Jahrhundert bei.
Im Erdgeschoss gehen Küche, Essbereich und Wohnen ineinander über. Diese Verschmelzung setzt sich nach außen fort, deutlich sichtbar am Kaminblock, der von Innen und Außen nutzbar ist. Über dem Essbereich öffnet sich ein Luftraum zum Obergeschoss, in dem die privaten Bereiche der Familie und eine Dachterrasse mit Panoramablick untergebracht sind.
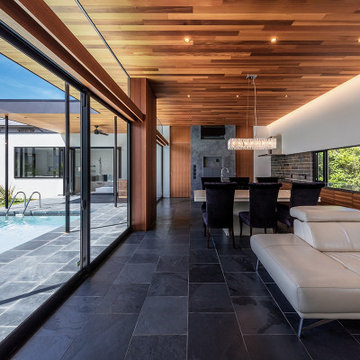
撮影 福澤昭嘉
大阪にある広いモダンスタイルのおしゃれなダイニング (グレーの壁、スレートの床、黒い床、板張り天井、板張り壁、ベージュの天井) の写真
大阪にある広いモダンスタイルのおしゃれなダイニング (グレーの壁、スレートの床、黒い床、板張り天井、板張り壁、ベージュの天井) の写真
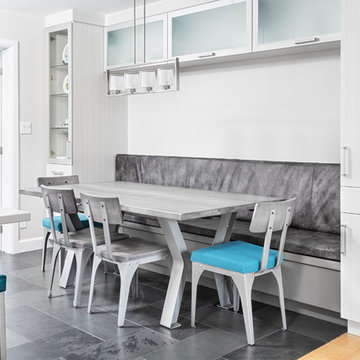
Kevin Belanger Photography
オタワにあるお手頃価格の中くらいなモダンスタイルのおしゃれなLDK (グレーの壁、スレートの床、暖炉なし、黒い床) の写真
オタワにあるお手頃価格の中くらいなモダンスタイルのおしゃれなLDK (グレーの壁、スレートの床、暖炉なし、黒い床) の写真
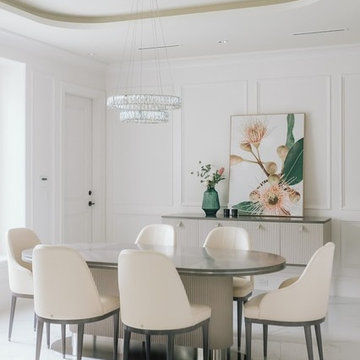
A view of the dining area showing a minimalist design with marble flooring and white wall.
Dining area Design at Raymond Residence (Custom Home) Designed by Linhan Design.
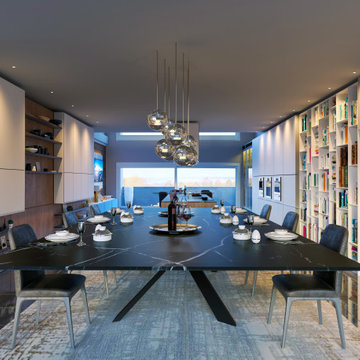
Ampio spazio destinato alla condivisione con amici e parenti durante un pasto in compagnia.
ミラノにあるお手頃価格の広いモダンスタイルのおしゃれなダイニングキッチン (白い壁、大理石の床、黒い床、折り上げ天井、板張り壁) の写真
ミラノにあるお手頃価格の広いモダンスタイルのおしゃれなダイニングキッチン (白い壁、大理石の床、黒い床、折り上げ天井、板張り壁) の写真
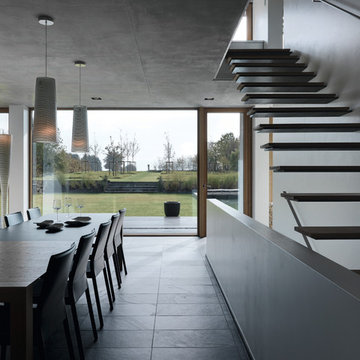
By Leicht www.leichtusa.com
Handless kitchen, high Gloss lacquered
Program:01 LARGO-FG | FG 120 frosty white
Program: 2 AVANCE-FG | FG 120 frosty white
Handle 779.000 kick-fitting
Worktop Corian, colour: glacier white
Sink Corian, model: Fonatana
Taps Dornbacht, model: Lot
Electric appliances Siemens | Novy
www.massiv-passiv.lu
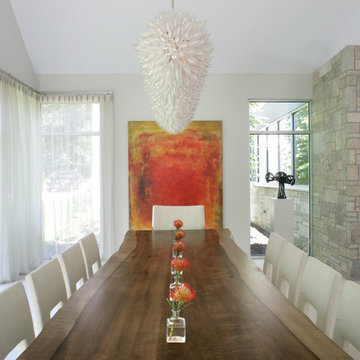
The kitchen and breakfast area are kept simple and modern, featuring glossy flat panel cabinets, modern appliances and finishes, as well as warm woods. The dining area was also given a modern feel, but we incorporated strong bursts of red-orange accents. The organic wooden table, modern dining chairs, and artisan lighting all come together to create an interesting and picturesque interior.
Project Location: The Hamptons. Project designed by interior design firm, Betty Wasserman Art & Interiors. From their Chelsea base, they serve clients in Manhattan and throughout New York City, as well as across the tri-state area and in The Hamptons.
For more about Betty Wasserman, click here: https://www.bettywasserman.com/
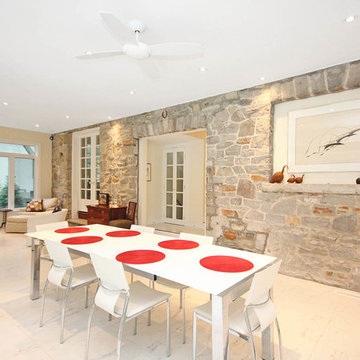
The owners of this charming French Cape Cod style wanted to expand their living spaces with an addition. Their design requirements specified that the roof, dormers, windows, and master bedroom balcony door not be disturbed. The perfect creative solution would capitalize on the view of the backyard swimming pool, provide open entertaining spaces, and invite the flow of natural light.
An existing three-season room was removed and replaced by a one-storey flat roof addition. This new space allowed the creation of an open dining room and den, each flowing seamlessly into the other. Two six-foot terrace doors visually and practically integrate the outdoors. White tiled floors and mirrored backsplashes combine with the exposed stone to create a very pleasing modern twist, in an otherwise traditional home. The new kitchen offers more than double the counter and storage space, while its clean white cabinets add to the contemporary feel. A sunken wet bar provides a practical spot for preparing cocktails.
Heating and cooling and indoor air quality of the addition and kitchen was a challenge due to the existing boiler system. The existing stone walls had to be addressed to avoid thermal bridging and cold infiltration. A new 97% high efficiency boiler was installed, as well as hydronic in-floor radiant heat.
The improvements to the exterior are stunning! The once awkward exit onto the rear patio has been eliminated and you now find yourself directly on the updated pool deck. The new flat roof provided space for a master suite balcony, which also brings natural light into the second storey.
The open floor plan allows easy entertaining in a light-filled space with tons of style! Our client’s have told us that we have exceeded their expectations! What more could we ask for?
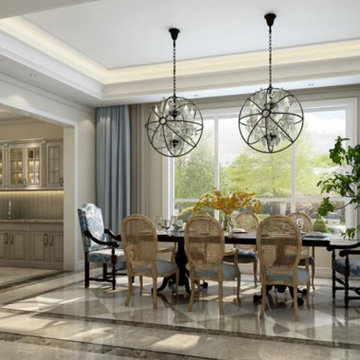
High CRI 98 LED Strip Lights for Under Cabinet Lighting, TrueColor Series, 240 leds/m.
High brightness LED strip for ceiling lighting. 128 leds/m high efficacy, 4000K.
https://www.bestledstrip.com/led-strip-lights
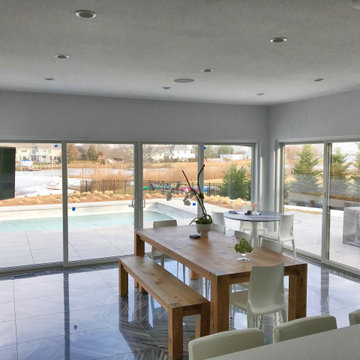
This dining room off of the kitchen island has an almost panoramic view to the patio, pool, and river with a view through its multiple large glass doors on two walls. The stunning black & white Kauri tile floors add interest. The simplicity of the space & the simple rectangular wood table with wood bench and white chairs are the perfect backdrop to allow people to take in the beautiful view.
From the small round table in the corner, people can almost feel as though they are outside with the wide view.
If the doors are open this is truly indoor outdoor living.
From the kitchen or dining room the wall mounted television on a swing-arm is easily seen by all.
This modern transformation from an outdated home in Rumson, NJ came about by the vision of jersey shore architect, Brendan McHugh, & the work of Lead Dog Construction. This involved an addition and major renovation of this waterfront home.
モダンスタイルのダイニング (大理石の床、スレートの床) の写真
5
